3329 Virginia Avenue, Santa Monica, CA 90404
-
Listed Price :
$1,595,000
-
Beds :
4
-
Baths :
3
-
Property Size :
1,935 sqft
-
Year Built :
1951
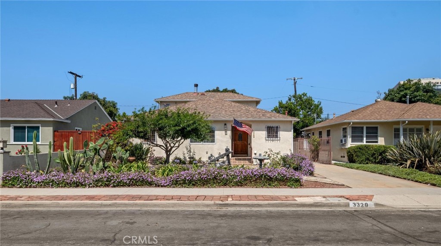
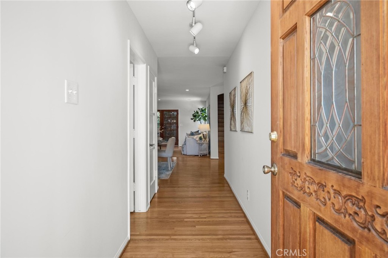
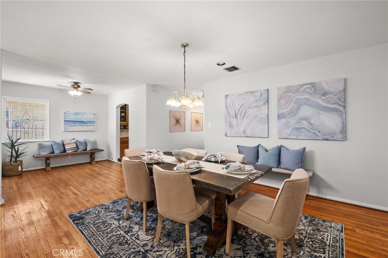
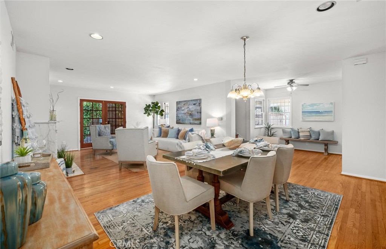
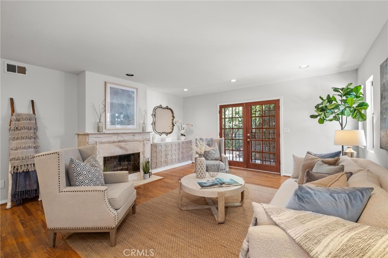
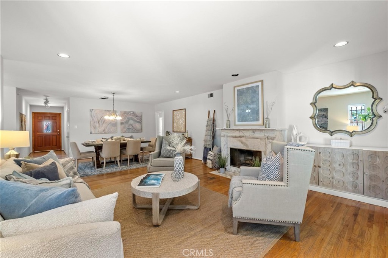
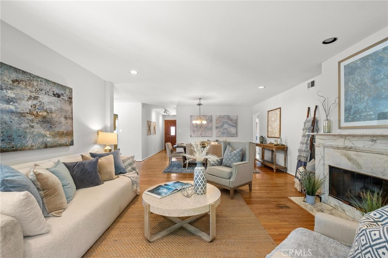
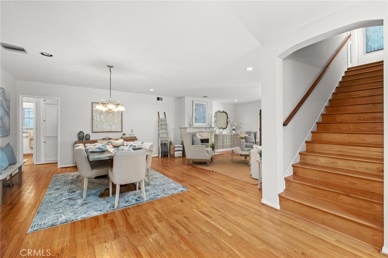
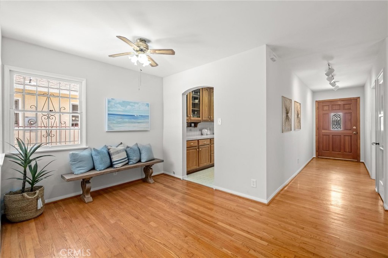
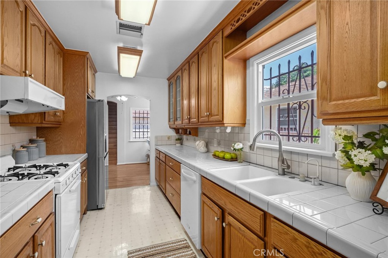
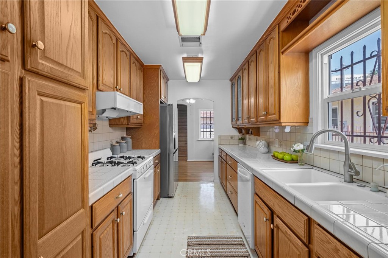
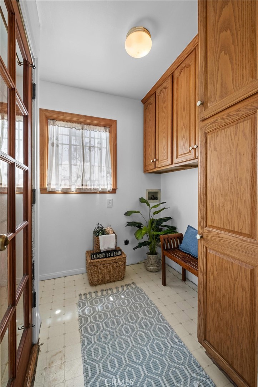
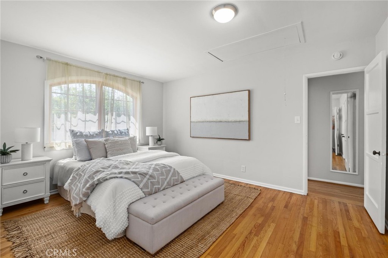
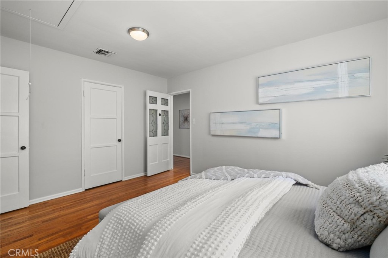
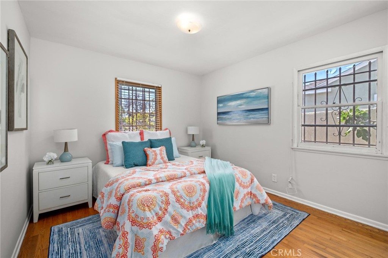
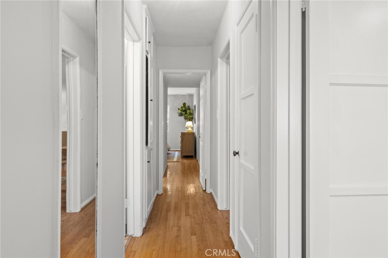
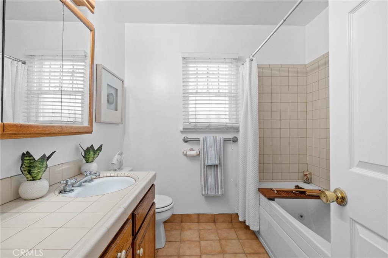
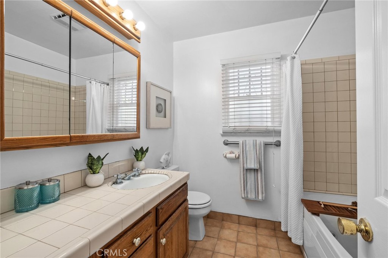
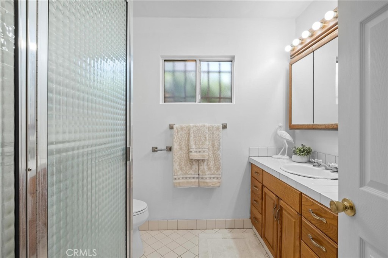
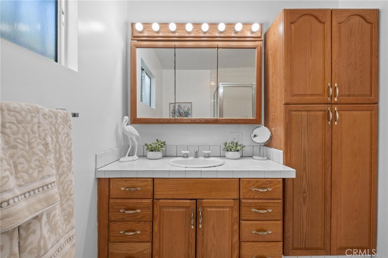
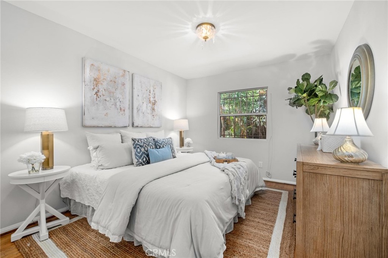
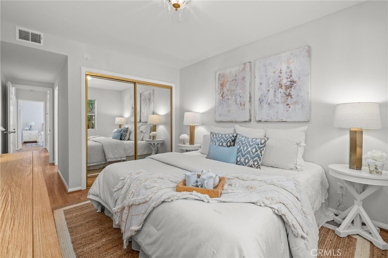
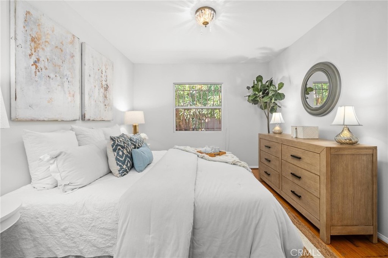
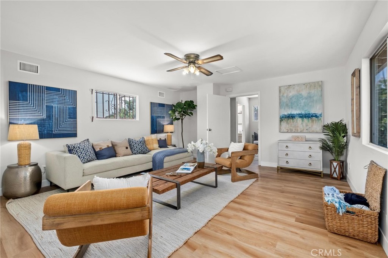
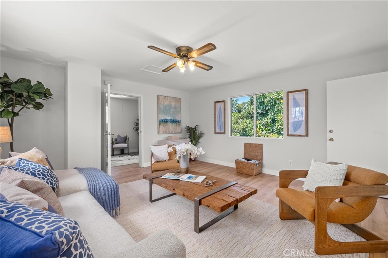
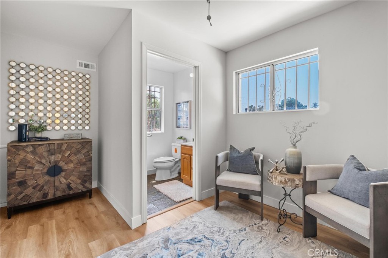
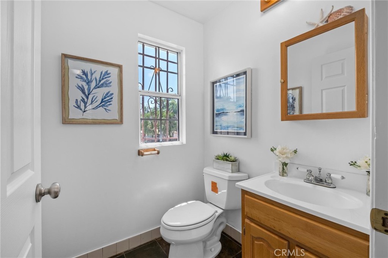
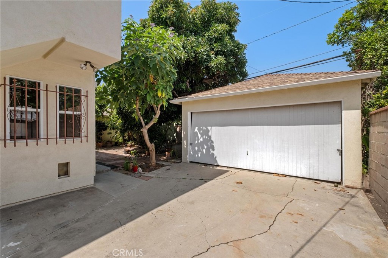
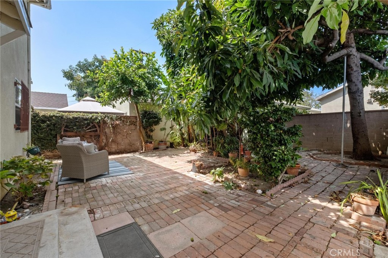
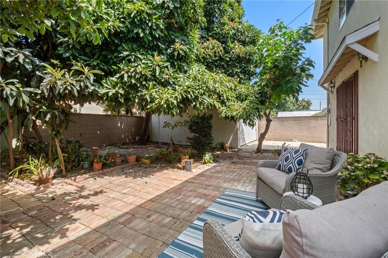
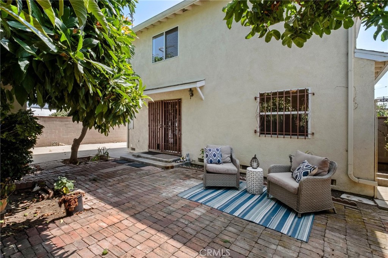
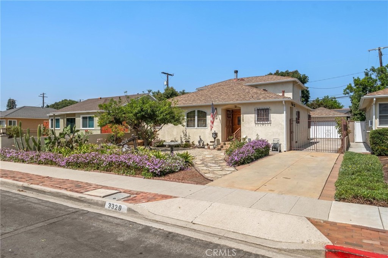
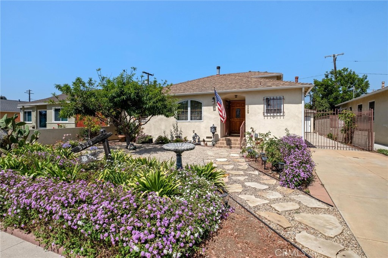
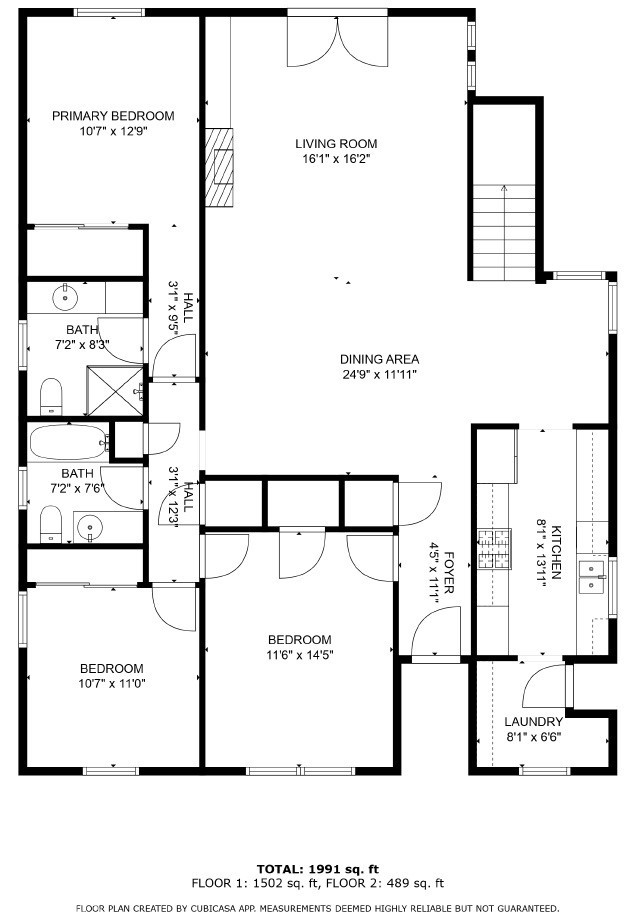
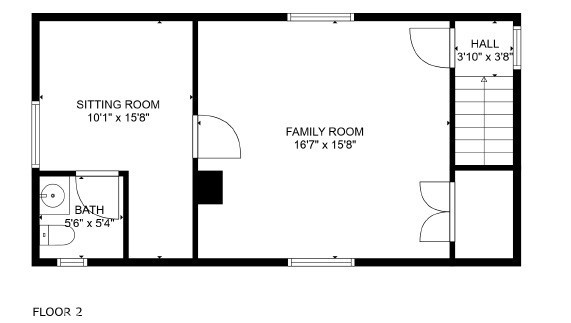
Property Description
Welcome to your sanctuary in the heart of Santa Monica. This wonderful home with a detached garage offers timeless charm, having been lovingly maintained over the years. Nestled on a serene, tree-lined street, this property perfectly balances tranquility and convenience.
As you step inside, you'll be embraced by a warm and inviting ambiance. The thoughtful layout features a cozy living room with a fireplace, a dining area perfect for family gatherings, and a kitchen designed for everyday living. Three bedrooms are conveniently located on the main floor, while the versatile fourth room upstairs can easily serve as your 4th bedroom or a family room. Outside, the picturesque yard offers a peaceful retreat, ideal for relaxation or gatherings under the shade of a mature avocado tree. The prime location provides easy access to Clover Park, shopping, major freeways, popular restaurants, and schools—epitomizing the best of suburban living. Surrounded by beautiful homes, 3329 Virginia Avenue invites you to bring your personal style and vision to this cherished property.
Interior Features
| Laundry Information |
| Location(s) |
In Kitchen |
| Bedroom Information |
| Bedrooms |
4 |
| Bathroom Information |
| Features |
Bathtub, Separate Shower, Tub Shower |
| Bathrooms |
3 |
| Flooring Information |
| Material |
Vinyl, Wood |
| Interior Information |
| Cooling Type |
None |
Listing Information
| Address |
3329 Virginia Avenue |
| City |
Santa Monica |
| State |
CA |
| Zip |
90404 |
| County |
Los Angeles |
| Listing Agent |
Shawn Nejad DRE #01084309 |
| Courtesy Of |
Berkshire Hathaway HomeService |
| List Price |
$1,595,000 |
| Status |
Pending |
| Type |
Residential |
| Subtype |
Single Family Residence |
| Structure Size |
1,935 |
| Lot Size |
5,498 |
| Year Built |
1951 |
Listing information courtesy of: Shawn Nejad, Berkshire Hathaway HomeService. *Based on information from the Association of REALTORS/Multiple Listing as of Oct 31st, 2024 at 2:45 AM and/or other sources. Display of MLS data is deemed reliable but is not guaranteed accurate by the MLS. All data, including all measurements and calculations of area, is obtained from various sources and has not been, and will not be, verified by broker or MLS. All information should be independently reviewed and verified for accuracy. Properties may or may not be listed by the office/agent presenting the information.



































