431 Saint Julien, Mountain View, CA 94043
-
Listed Price :
$1,598,000
-
Beds :
3
-
Baths :
3
-
Property Size :
1,503 sqft
-
Year Built :
1988
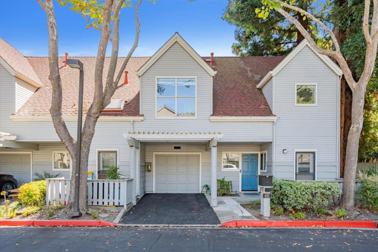
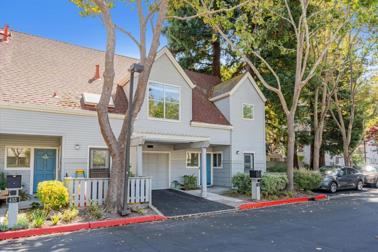
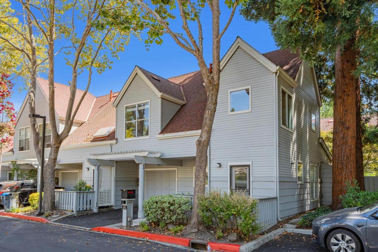
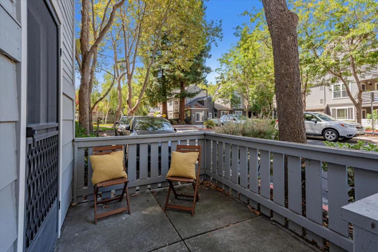
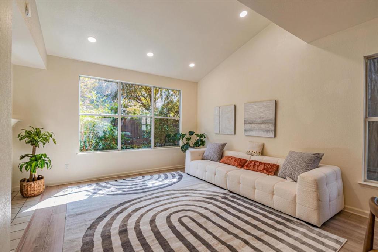
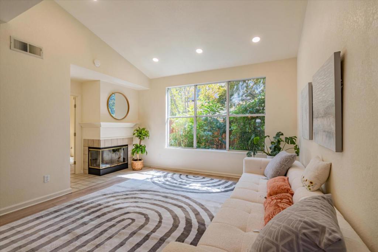
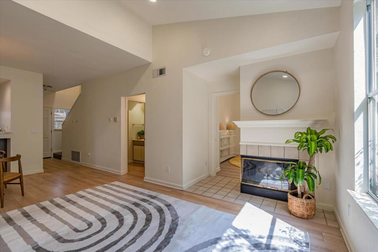
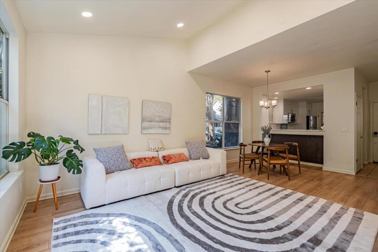
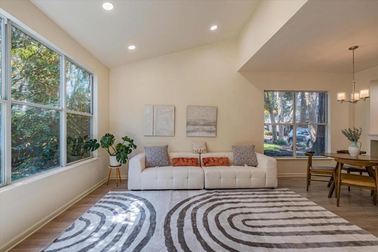
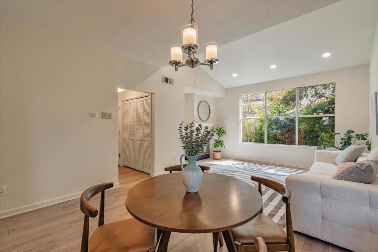
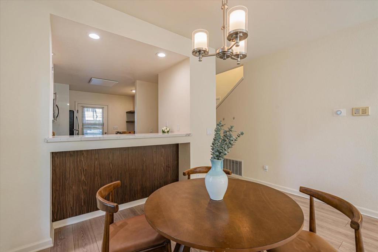
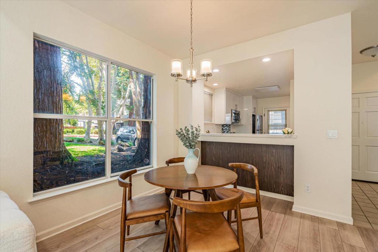
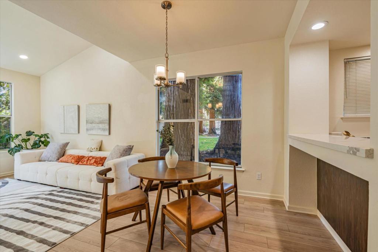
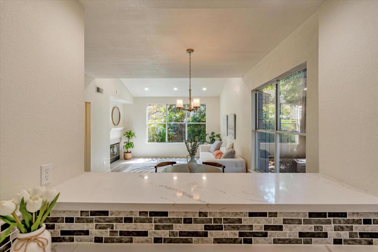
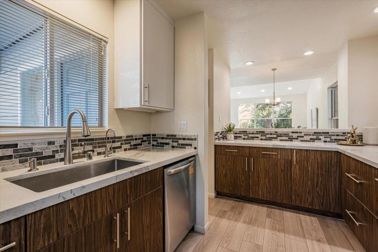
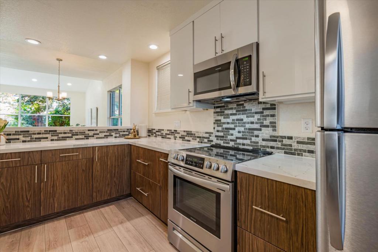
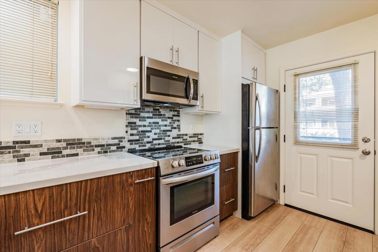
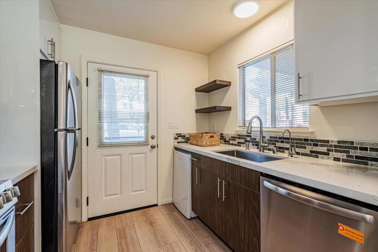
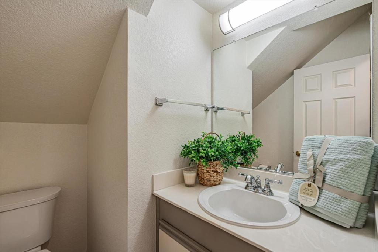
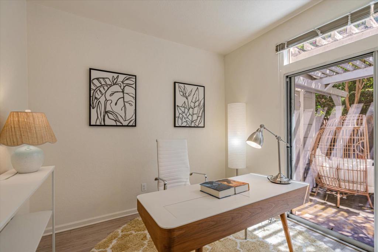
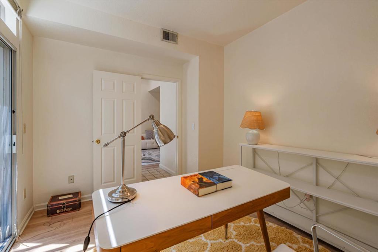
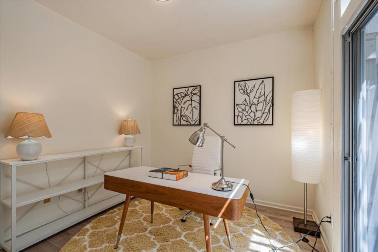
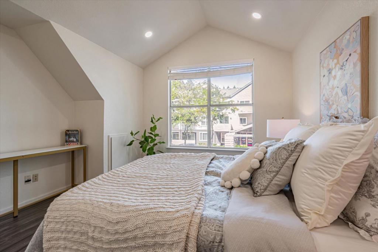
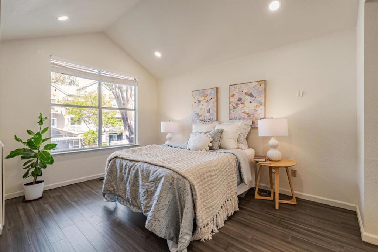
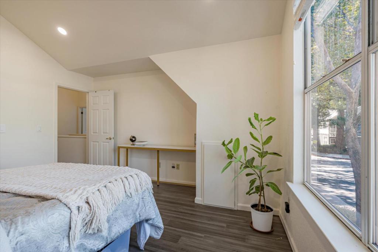
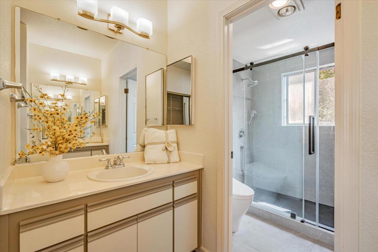
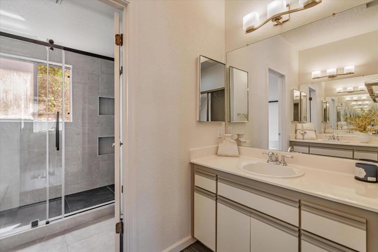
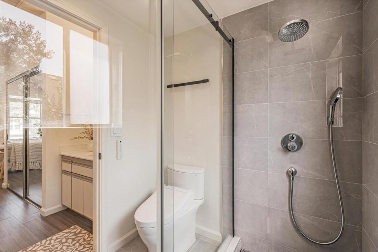
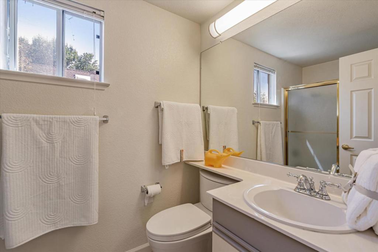
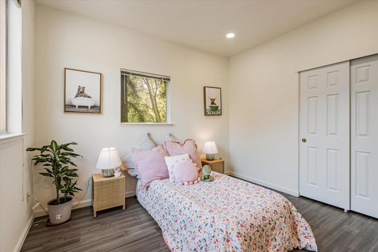
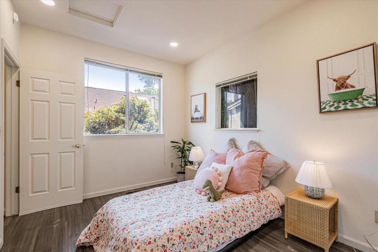
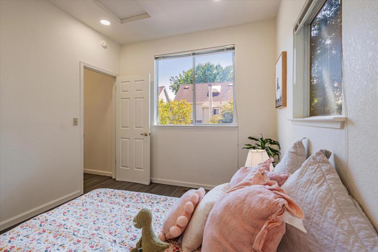
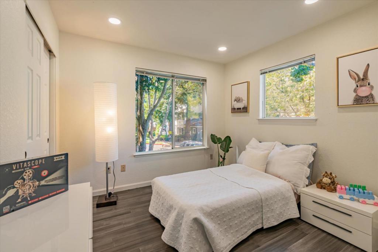
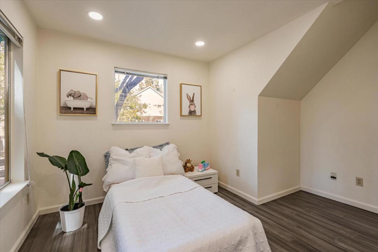
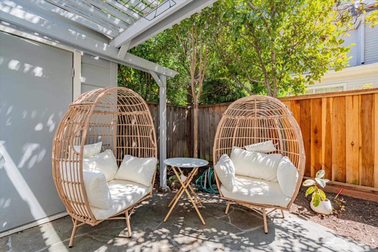

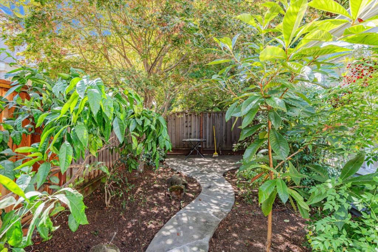
Property Description
Contemporary townhouse in a peaceful complex and prime Mountain View location. This home features 3b2.5b with a den with the potential to be an additional bedroom! 2 stories with front patio and low maintenance Japanese style back yard feel like single family, Bright end unit filled with natural light with Spacious dining room and breakfast bar facing a mini park. A large living room with a wood-burning fireplace and backyard garden together makes it perfect for indoor/outdoor relaxation and entertaining. Convenient full-size laundry and a half bath downstairs. The master suite features vaulted ceilings, double closets, and double vanities. Enjoy living in a quiet neighborhood within walking distance to shops, restaurants, and transportation. Convenient commute location, Walkable/bikeable distance to Google and many other tech companies. Low HOA fees and highly regarded local schools make this wonderful townhouse have it all!
Interior Features
| Bedroom Information |
| Bedrooms |
3 |
| Bathroom Information |
| Features |
Dual Sinks |
| Bathrooms |
3 |
| Interior Information |
| Cooling Type |
None |
Listing Information
| Address |
431 Saint Julien |
| City |
Mountain View |
| State |
CA |
| Zip |
94043 |
| County |
Santa Clara |
| Listing Agent |
Jinyue Wang DRE #02137375 |
| Courtesy Of |
KW Advisors |
| List Price |
$1,598,000 |
| Status |
Pending |
| Type |
Residential |
| Subtype |
Townhouse |
| Structure Size |
1,503 |
| Lot Size |
N/A |
| Year Built |
1988 |
Listing information courtesy of: Jinyue Wang, KW Advisors. *Based on information from the Association of REALTORS/Multiple Listing as of Sep 17th, 2024 at 4:55 PM and/or other sources. Display of MLS data is deemed reliable but is not guaranteed accurate by the MLS. All data, including all measurements and calculations of area, is obtained from various sources and has not been, and will not be, verified by broker or MLS. All information should be independently reviewed and verified for accuracy. Properties may or may not be listed by the office/agent presenting the information.





































