11259 Gladhill Road, #8, Whittier, CA 90604
-
Listed Price :
$2,600/month
-
Beds :
2
-
Baths :
3
-
Property Size :
1,075 sqft
-
Year Built :
1984
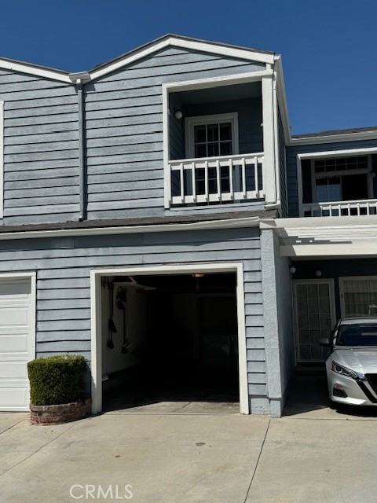
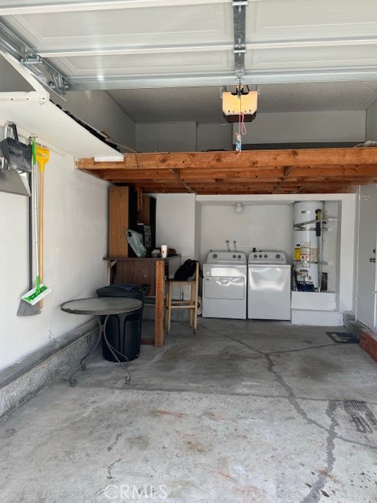
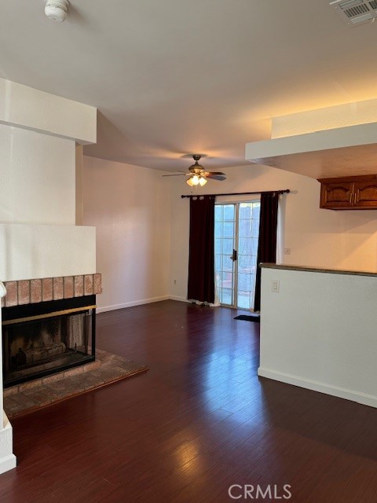
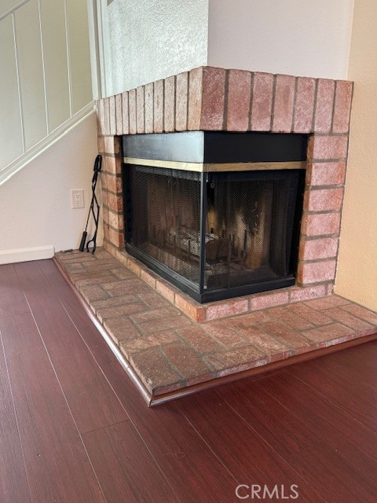
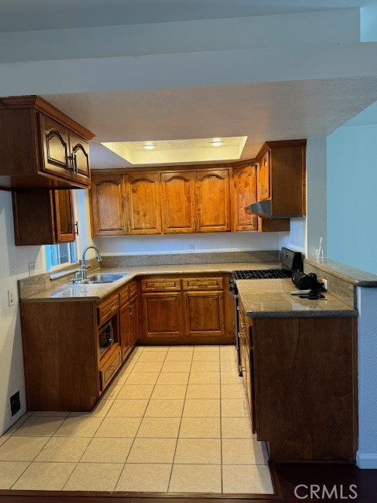
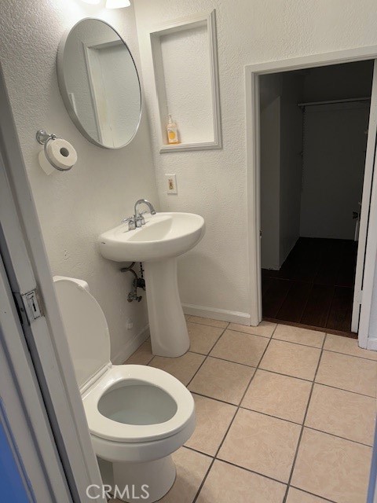
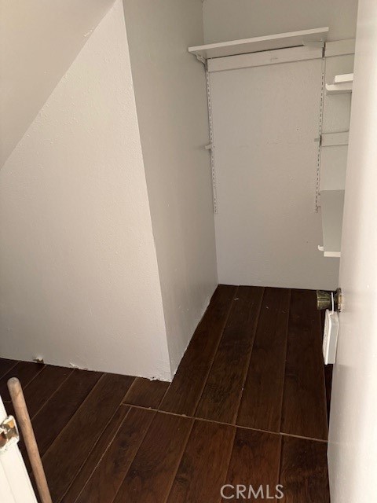
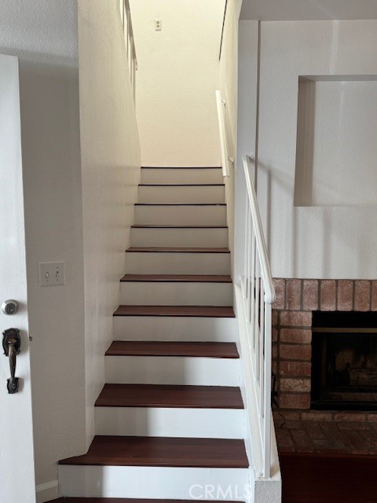
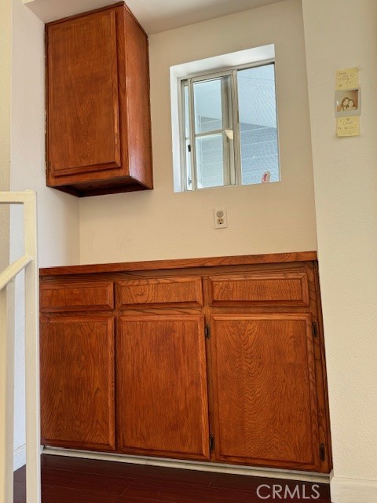
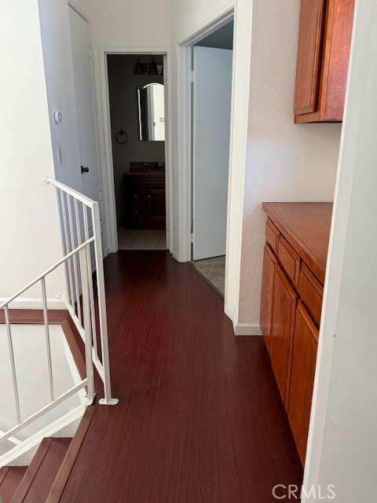
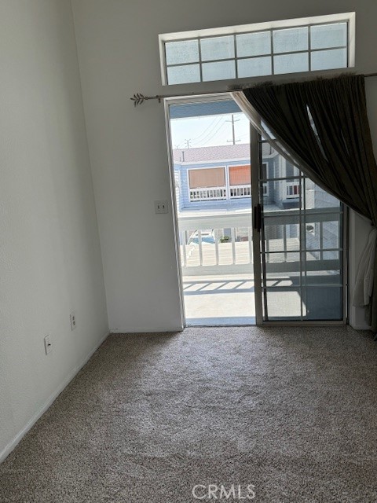
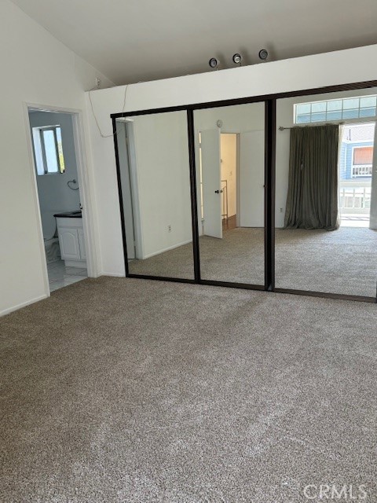
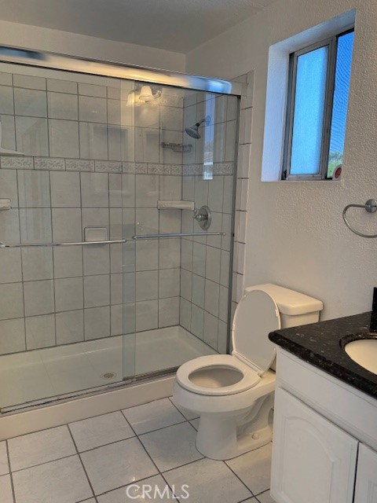
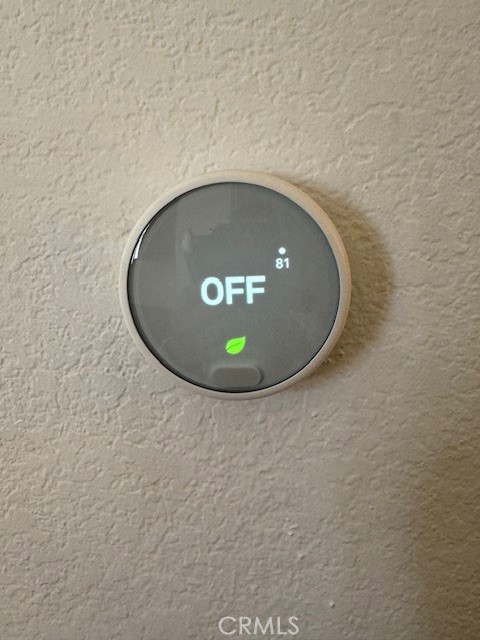
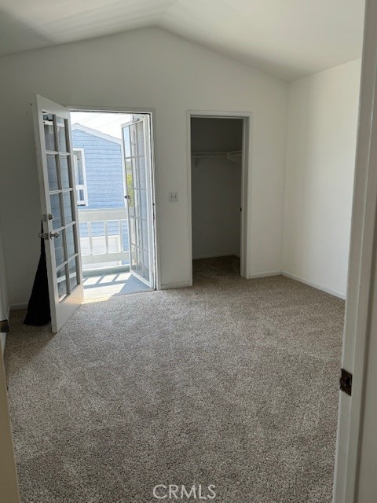
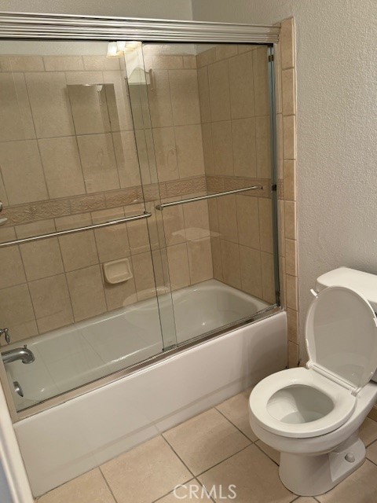
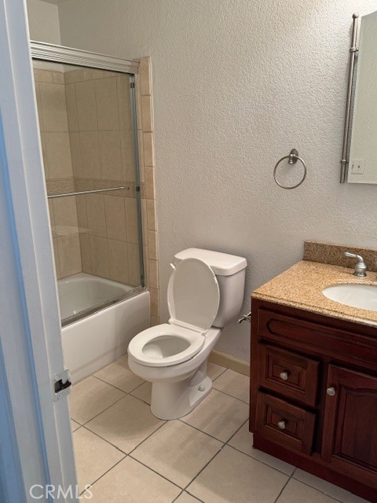
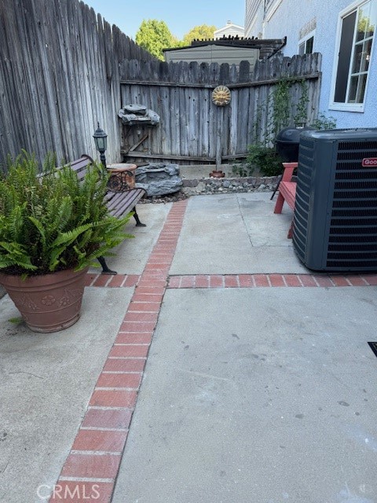
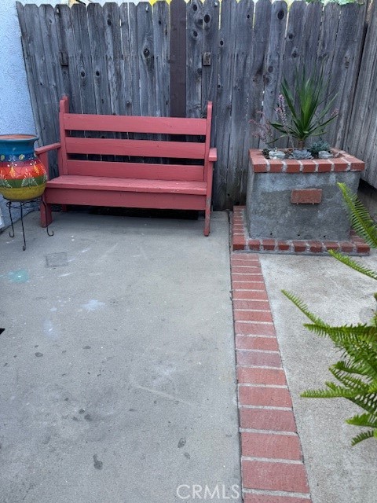
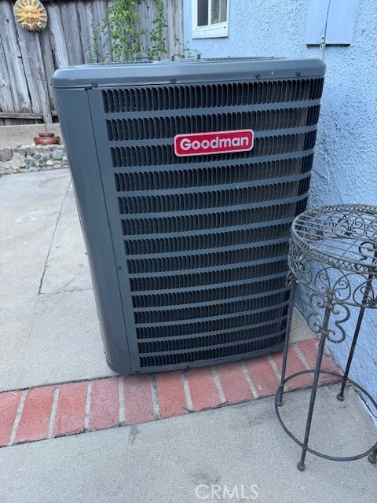
Property Description
A Beautiful Condo located in the Cobblestone Village Community. This 2 bedroom 2.5 bathroom unit has a nice open concept downstairs opening up to the living room with a gas or wood burning fireplace and dining room. The kitchen is fully remodeled with custom cabinets, granite countertops, ceramic flooring, and laminate flooring. This home provides a quarter bathroom downstairs and storage space. Upstairs has a master bedroom suite with master bath, vaulted ceilings with direct access to a balcony space. The second bedroom also has vaulted ceilings and access to its own balcony. There is a bathroom in the hallway for second bedroom. New HVAC installed, double pane windows and sliding door. Private outdoor patio for entertainment.
This home is located near shopping, dining, & parks. It is located in the East Whittier City School District.
Interior Features
| Laundry Information |
| Location(s) |
In Garage |
| Kitchen Information |
| Features |
Granite Counters, Kitchen/Family Room Combo, Pots & Pan Drawers, Updated Kitchen, None |
| Bedroom Information |
| Features |
All Bedrooms Up |
| Bedrooms |
2 |
| Bathroom Information |
| Features |
Bathroom Exhaust Fan, Bathtub, Laminate Counters, Remodeled, Separate Shower, Tub Shower |
| Bathrooms |
3 |
| Flooring Information |
| Material |
Laminate, Stone |
| Interior Information |
| Features |
Balcony, Cathedral Ceiling(s), Granite Counters, High Ceilings, Multiple Staircases, Track Lighting, Unfurnished, All Bedrooms Up, Primary Suite |
| Cooling Type |
Central Air, Dual |
Listing Information
| Address |
11259 Gladhill Road, #8 |
| City |
Whittier |
| State |
CA |
| Zip |
90604 |
| County |
Los Angeles |
| Listing Agent |
Emma Montes DRE #02008094 |
| Courtesy Of |
Century 21 Masters |
| List Price |
$2,600/month |
| Status |
Pending |
| Type |
Residential Lease |
| Subtype |
Condominium |
| Structure Size |
1,075 |
| Lot Size |
37,465 |
| Year Built |
1984 |
Listing information courtesy of: Emma Montes, Century 21 Masters. *Based on information from the Association of REALTORS/Multiple Listing as of Sep 20th, 2024 at 9:21 PM and/or other sources. Display of MLS data is deemed reliable but is not guaranteed accurate by the MLS. All data, including all measurements and calculations of area, is obtained from various sources and has not been, and will not be, verified by broker or MLS. All information should be independently reviewed and verified for accuracy. Properties may or may not be listed by the office/agent presenting the information.




















