862 Brookdale Drive, Vista, CA 92081
-
Listed Price :
$1,045,000
-
Beds :
3
-
Baths :
3
-
Property Size :
1,822 sqft
-
Year Built :
2020
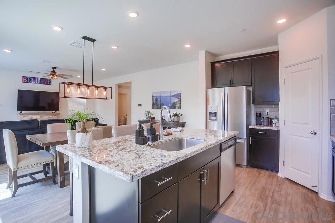
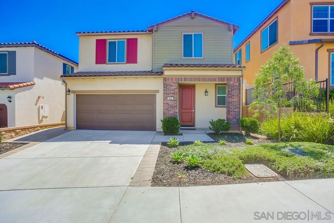
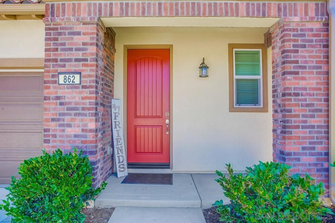
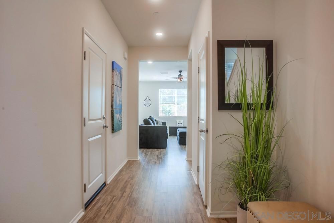
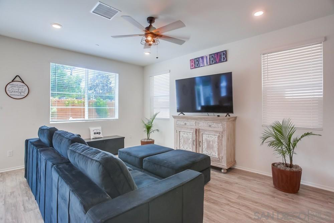
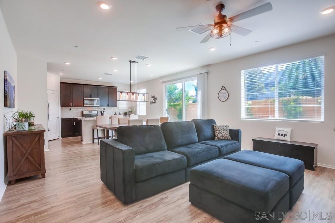
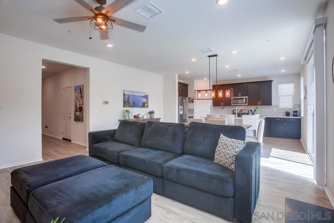
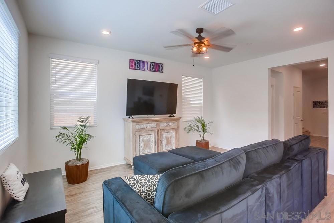
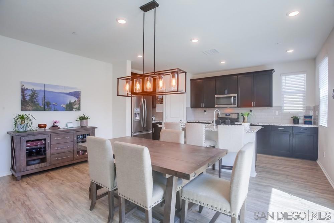
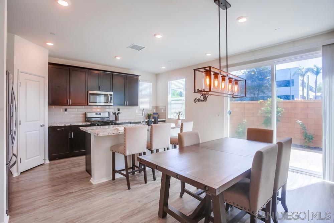
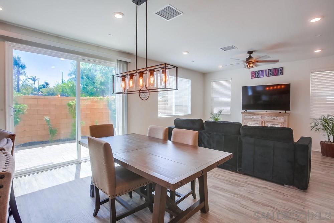
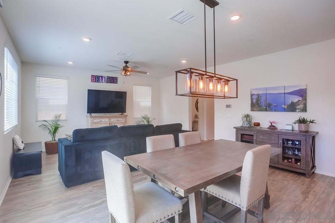
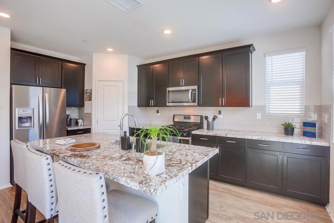
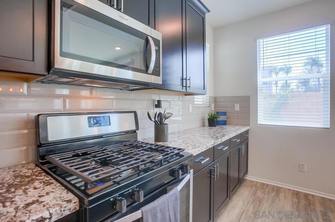
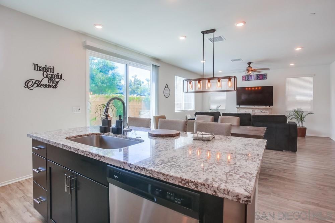
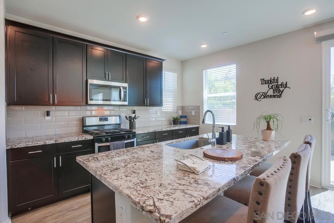
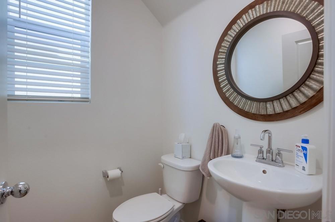
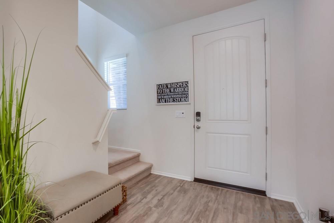
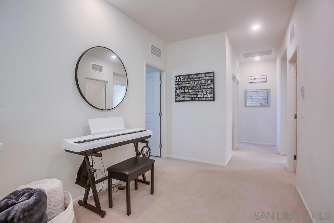
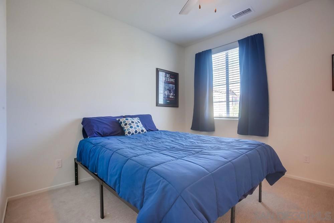
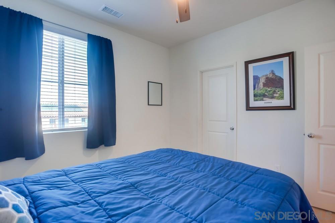
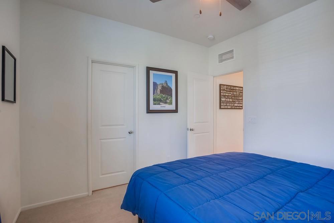
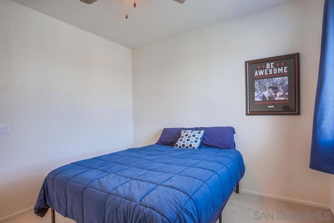
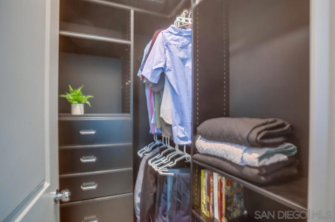
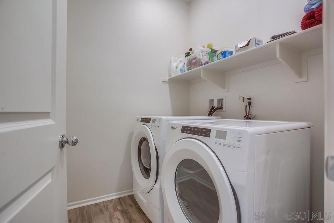
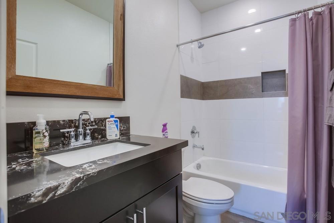
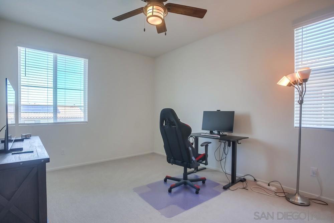
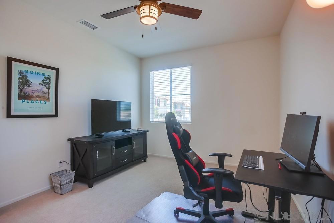
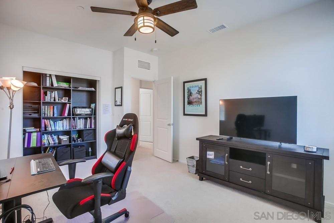
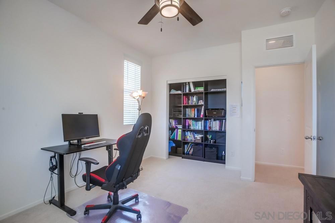
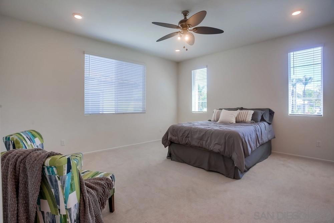
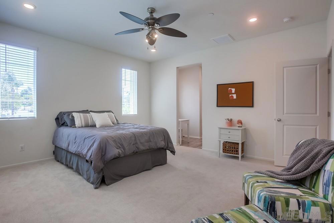
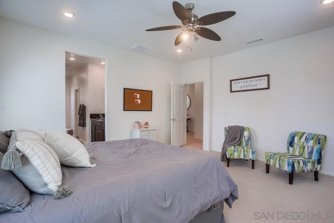
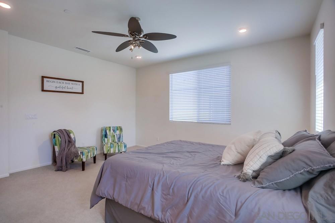
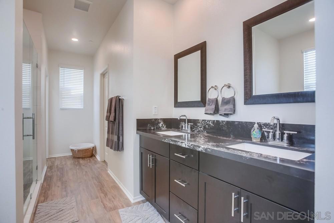
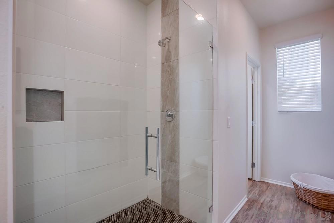
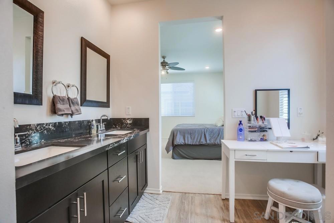
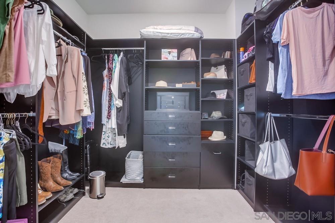
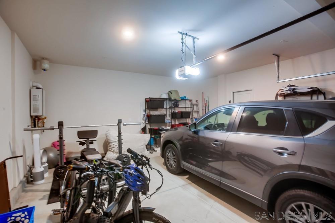
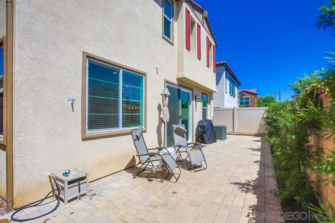
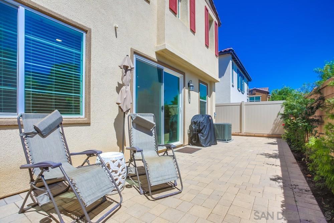
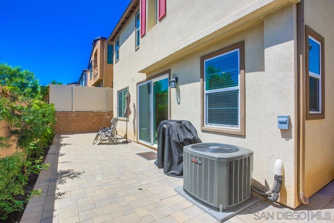
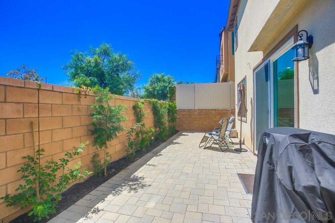
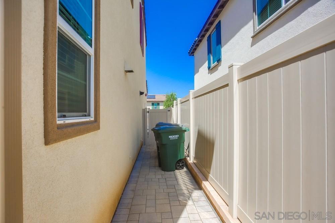
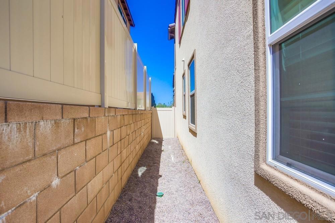
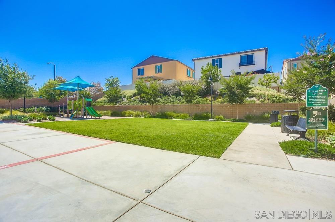
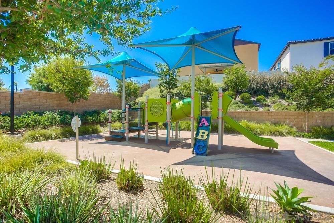
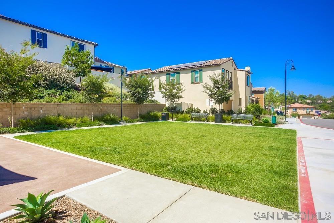
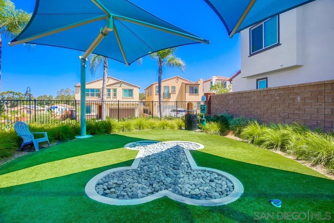
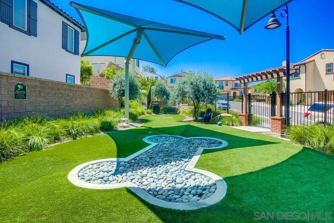
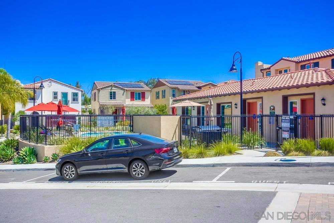
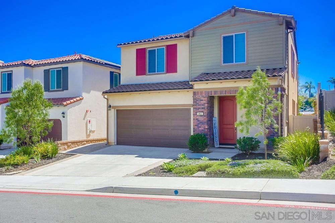
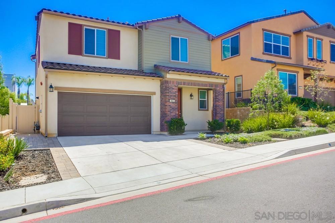

Property Description
$995,000 - $1,045,000. Gorgeous 4 year old home with 3 Bedrooms / 2.5 Baths. Open floorplan with wood look flooring downstairs, spacious kitchen with center sit down island and stainless steel appliances including the refrigerator. Upstairs you will find a loft, laundry room with washer/dryer included, 3 bedrooms and 2 baths. Both upstairs bathrooms were both remodeled and the builder grade fiberglass enclosures were upgraded with custom tile enclosures, new countertops and fixtures. See Supp for More ** **Other upgrades include: custom closet organizer systems in Bedrooms, ceiling fans, 2 inch blinds and leased solar system. Backyard has a paver patio, common areas include a dog park, children's play ground and swimming pool. Don't miss this one!!
Interior Features
| Laundry Information |
| Location(s) |
Gas Dryer Hookup, Laundry Room |
| Bedroom Information |
| Bedrooms |
3 |
| Bathroom Information |
| Bathrooms |
3 |
| Interior Information |
| Cooling Type |
Central Air |
Listing Information
| Address |
862 Brookdale Drive |
| City |
Vista |
| State |
CA |
| Zip |
92081 |
| County |
San Diego |
| Listing Agent |
Kevin Hugli DRE #01186439 |
| Co-Listing Agent |
Kelly Hugli DRE #01440082 |
| Courtesy Of |
Keller Williams Realty |
| List Price |
$1,045,000 |
| Status |
Pending |
| Type |
Residential |
| Subtype |
Single Family Residence |
| Structure Size |
1,822 |
| Lot Size |
N/A |
| Year Built |
2020 |
Listing information courtesy of: Kevin Hugli, Kelly Hugli, Keller Williams Realty. *Based on information from the Association of REALTORS/Multiple Listing as of Oct 29th, 2024 at 8:32 PM and/or other sources. Display of MLS data is deemed reliable but is not guaranteed accurate by the MLS. All data, including all measurements and calculations of area, is obtained from various sources and has not been, and will not be, verified by broker or MLS. All information should be independently reviewed and verified for accuracy. Properties may or may not be listed by the office/agent presenting the information.






















































