672 Philton Dr, Ramona, CA 92065
-
Listed Price :
$1,020,000
-
Beds :
3
-
Baths :
3
-
Property Size :
2,504 sqft
-
Year Built :
1988
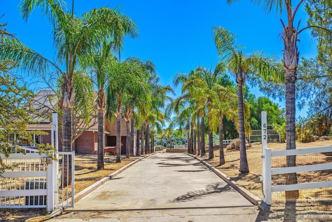
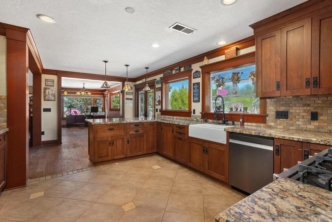
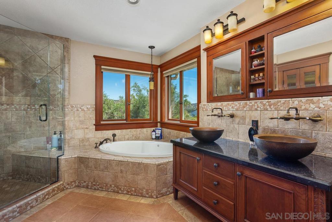
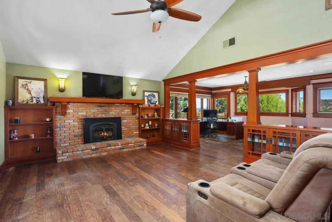
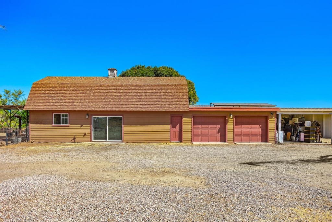
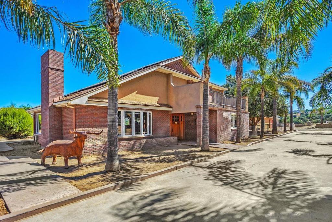
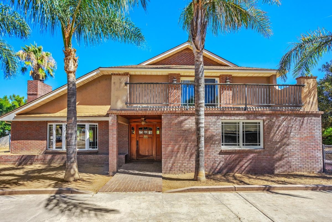
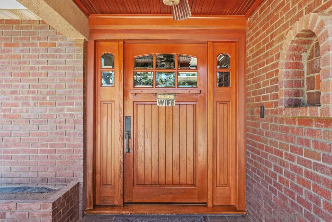
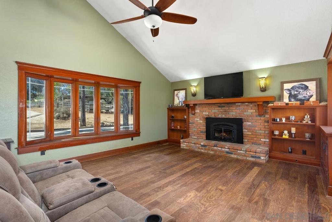
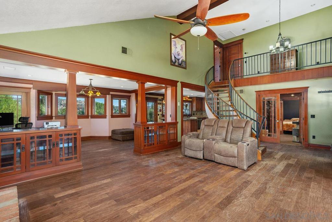
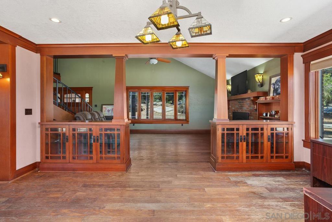
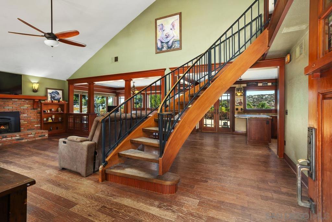
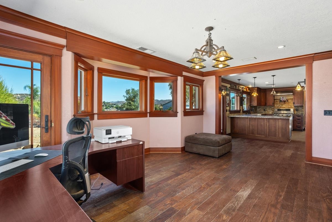
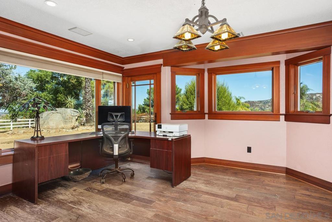
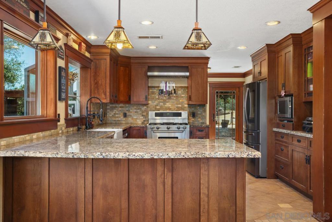
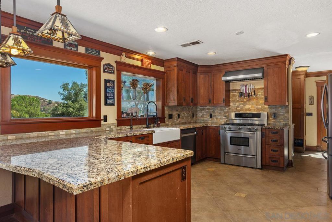
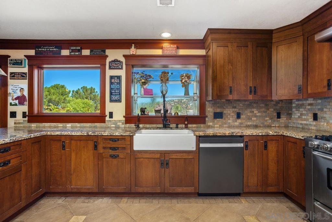
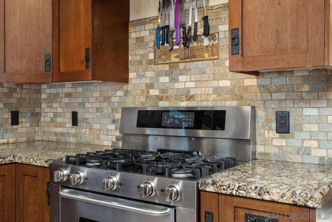
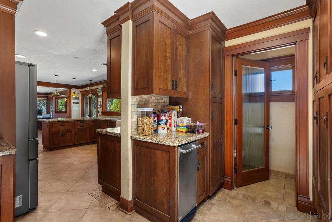
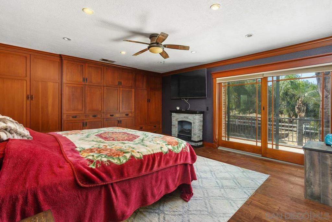
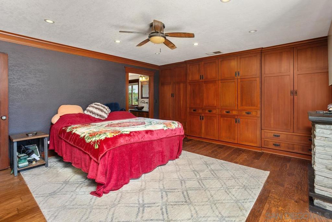
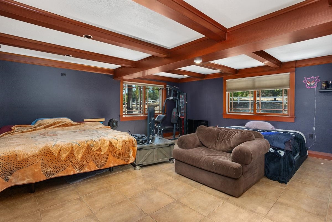
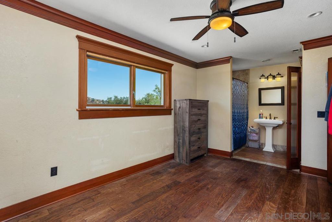
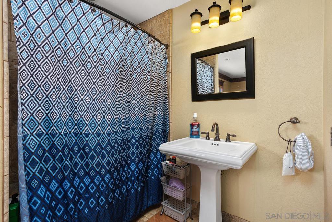
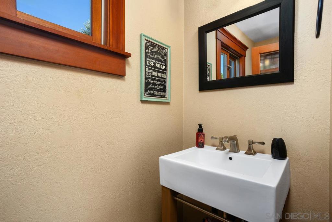
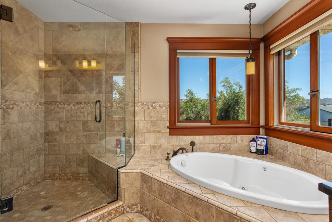
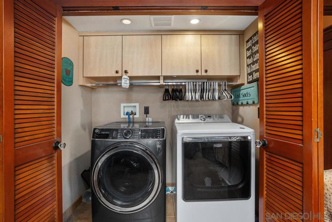
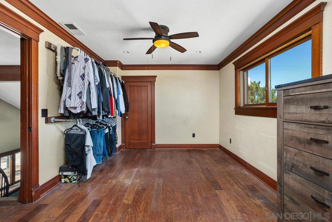
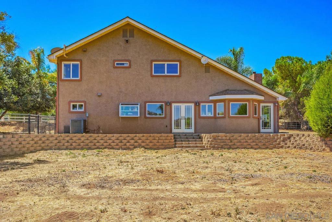
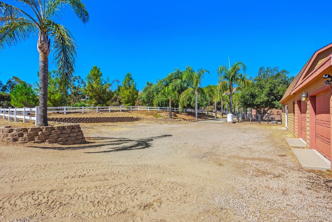
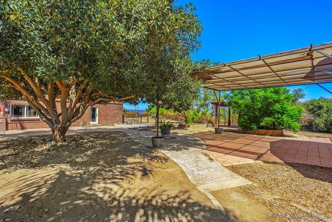
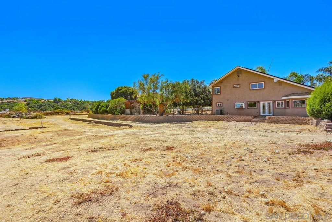
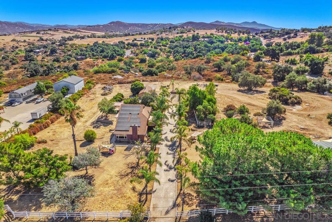
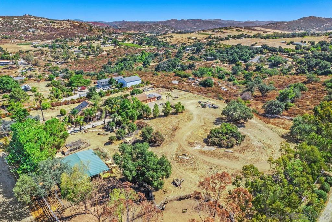
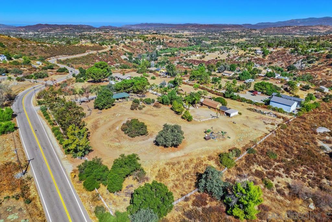
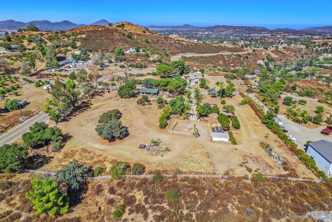
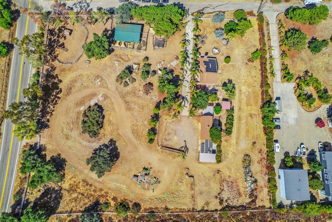
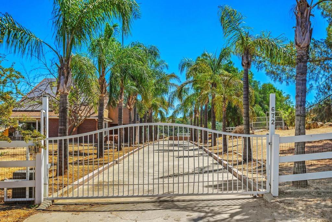
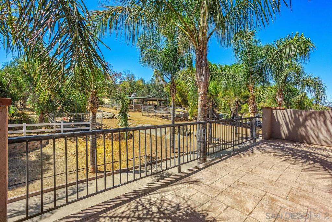
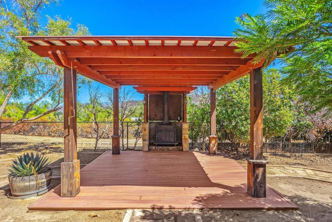
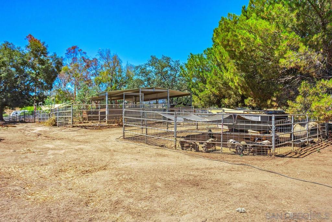
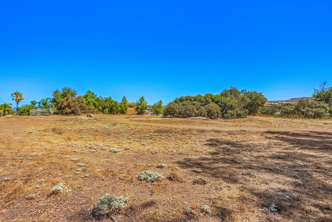
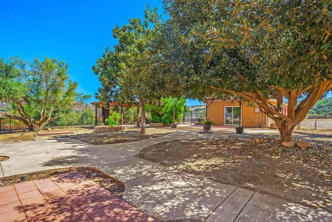
Property Description
YOUR DREAM OASIS! This unique property offers limitless possibilities on a fully gated, useable 4.2 ACRES. The property also includes a detached 1,200-square-foot second dwelling. This versatile space could serve as a rental unit, ADU, or workshop- Bring your creative ideas. Newer 48x36 pole barn. The main home boasts 3 spacious bedrooms and 2.5 beautifully appointed bathrooms, spread across 2,504 square feet of living space. Step inside and be captivated by the unique craftsmen custom woodwork throughout the entire home—it's truly one-of-a-kind. The open floor plan is perfect for entertaining, and the modern kitchen features stainless steel appliances that any home chef would love. The Master bedroom features a must see to appreciate custom wood closet organizer. Take in the view in the custom bath. Step outside to your private outdoor space where you can soak in the mountainous views from the balcony or cozy up by the outdoor fireplace. The setting is incredibly serene, making it a perfect spot to unwind. The expansive grounds are perfect for pets or livestock, providing ample room for everyone to roam and enjoy. Plenty of space for parking, work equipment or additional living structures and storage. 672 Philton Drive is the perfect place to call home! USDA ELIGIBLE -0- DOWN HOME! COME SEE IT TODAY! YOUR DREAM OASIS! This unique property offers limitless possibilities on a fully gated, useable 4.2 ACRES. The property also includes a detached 1,200-square-foot second dwelling. This versatile space could serve as a rental unit, ADU, or workshop- Bring your creative ideas. Newer 48x36 pole barn. The main home boasts 3 spacious bedrooms and 2.5 beautifully appointed bathrooms, spread across 2,504 square feet of living space. Step inside and be captivated by the unique craftsmen custom woodwork throughout the entire home—it's truly one-of-a-kind. The open floor plan is perfect for entertaining, and the modern kitchen features stainless steel appliances that any home chef would love. The Master bedroom features a must see to appreciate custom wood closet organizer. Take in the view in the custom bath. Step outside to your private outdoor space where you can soak in the mountainous views from the balcony or cozy up by the outdoor fireplace. The setting is incredibly serene, making it a perfect spot to unwind. The expansive grounds are perfect for pets or livestock, providing ample room for everyone to roam and enjoy. Plenty of space for parking, work equipment or additional living structures and storage. 672 Philton Drive is the perfect place to call home! USDA ELIGIBLE -0- DOWN HOME! COME SEE IT TODAY!
Interior Features
| Laundry Information |
| Location(s) |
Electric Dryer Hookup, Laundry Room |
| Bedroom Information |
| Bedrooms |
3 |
| Bathroom Information |
| Bathrooms |
3 |
| Interior Information |
| Cooling Type |
Central Air |
Listing Information
| Address |
672 Philton Dr |
| City |
Ramona |
| State |
CA |
| Zip |
92065 |
| County |
San Diego |
| Listing Agent |
Steve Aragon DRE #01240773 |
| Courtesy Of |
Compass |
| List Price |
$1,020,000 |
| Status |
Active |
| Type |
Residential |
| Subtype |
Single Family Residence |
| Structure Size |
2,504 |
| Lot Size |
182,952 |
| Year Built |
1988 |
Listing information courtesy of: Steve Aragon, Compass. *Based on information from the Association of REALTORS/Multiple Listing as of Aug 29th, 2024 at 11:26 PM and/or other sources. Display of MLS data is deemed reliable but is not guaranteed accurate by the MLS. All data, including all measurements and calculations of area, is obtained from various sources and has not been, and will not be, verified by broker or MLS. All information should be independently reviewed and verified for accuracy. Properties may or may not be listed by the office/agent presenting the information.











































