1241 Santa Cora Ave , #135, Chula Vista, CA 91913
-
Listed Price :
$619,999
-
Beds :
2
-
Baths :
3
-
Property Size :
1,265 sqft
-
Year Built :
2005
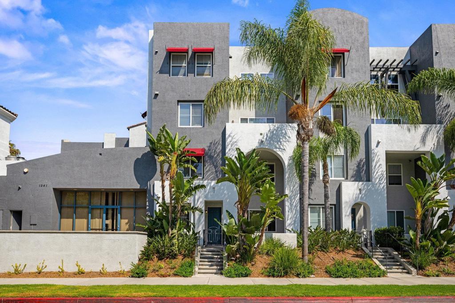
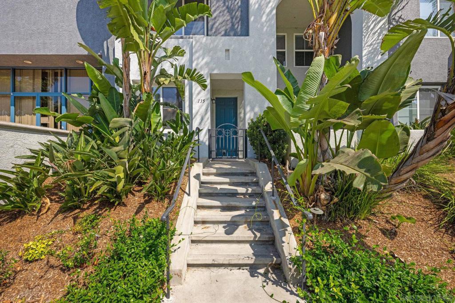
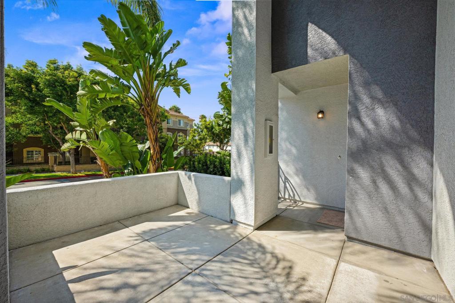
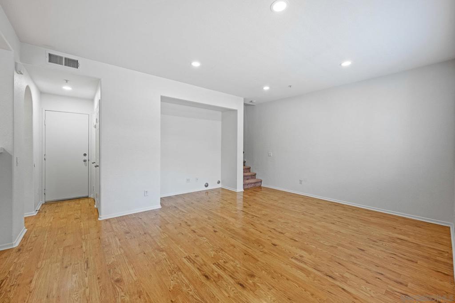
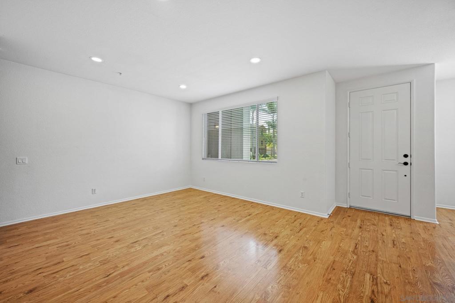
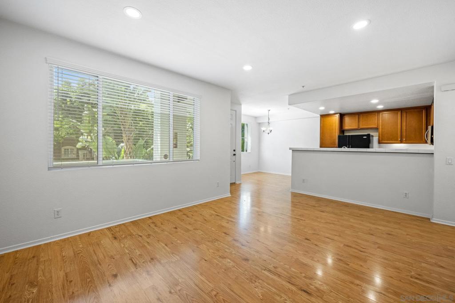

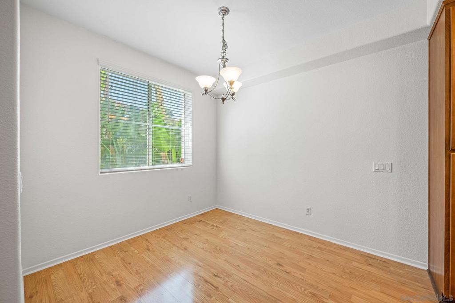
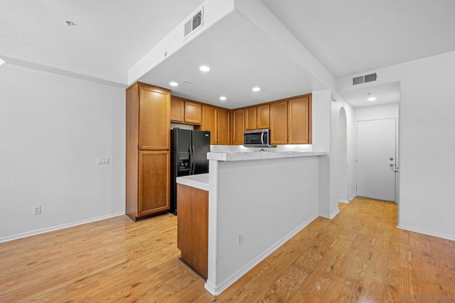

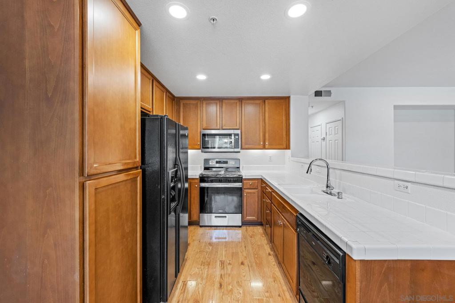
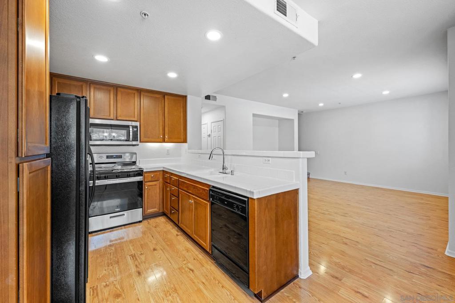
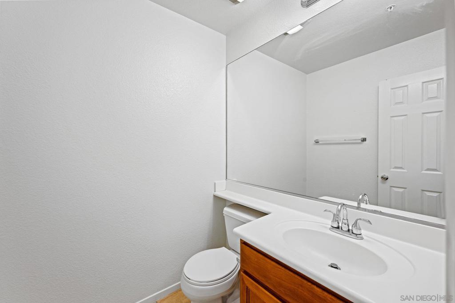
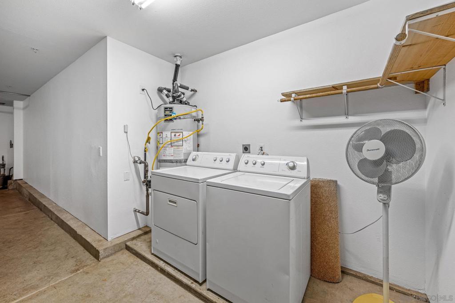
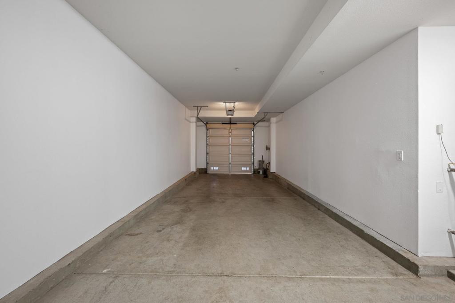

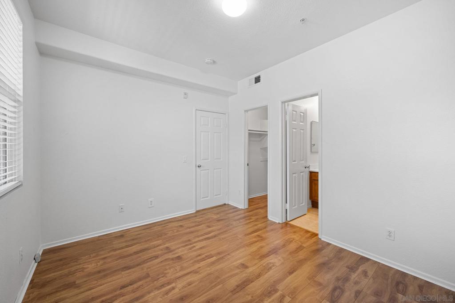
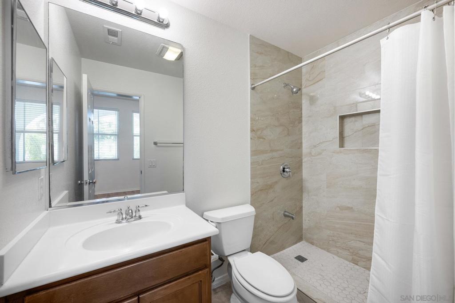
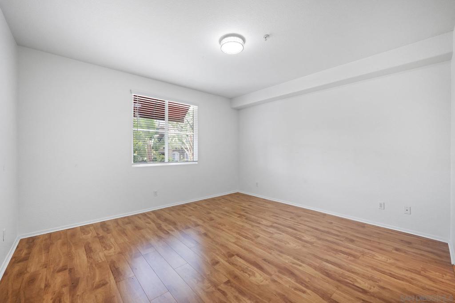

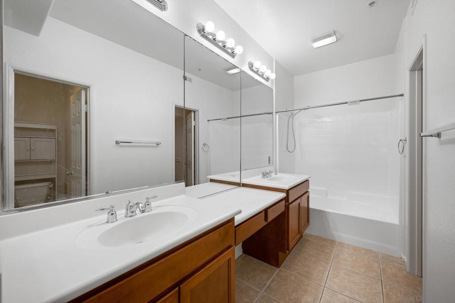
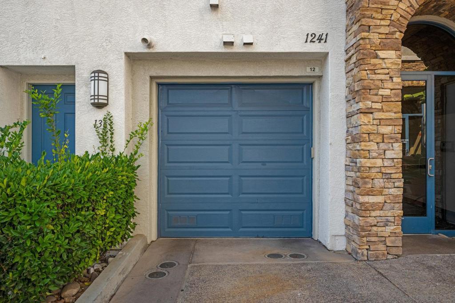


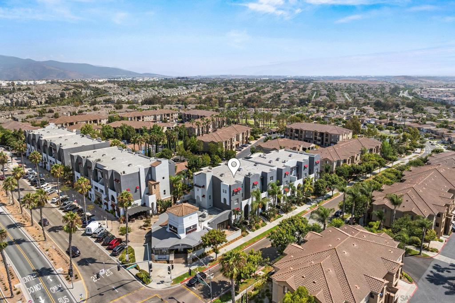
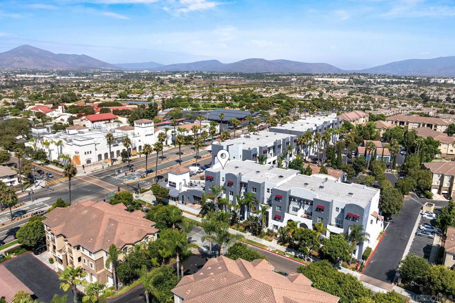
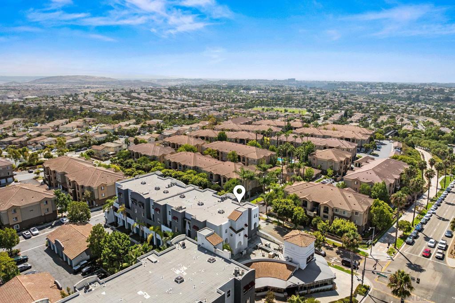
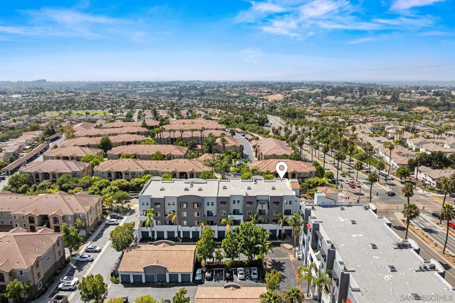
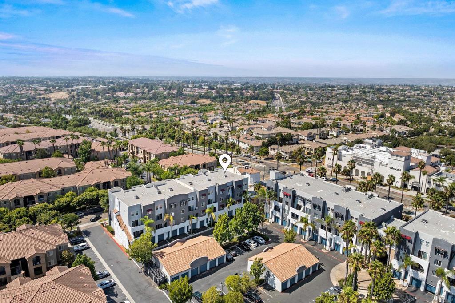

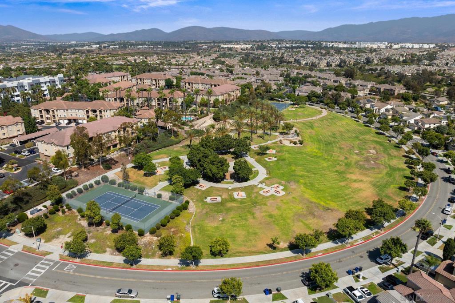
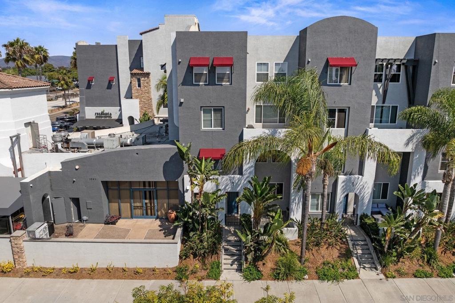
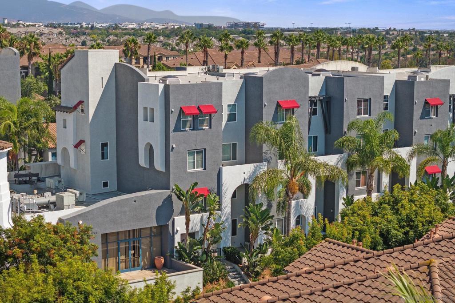
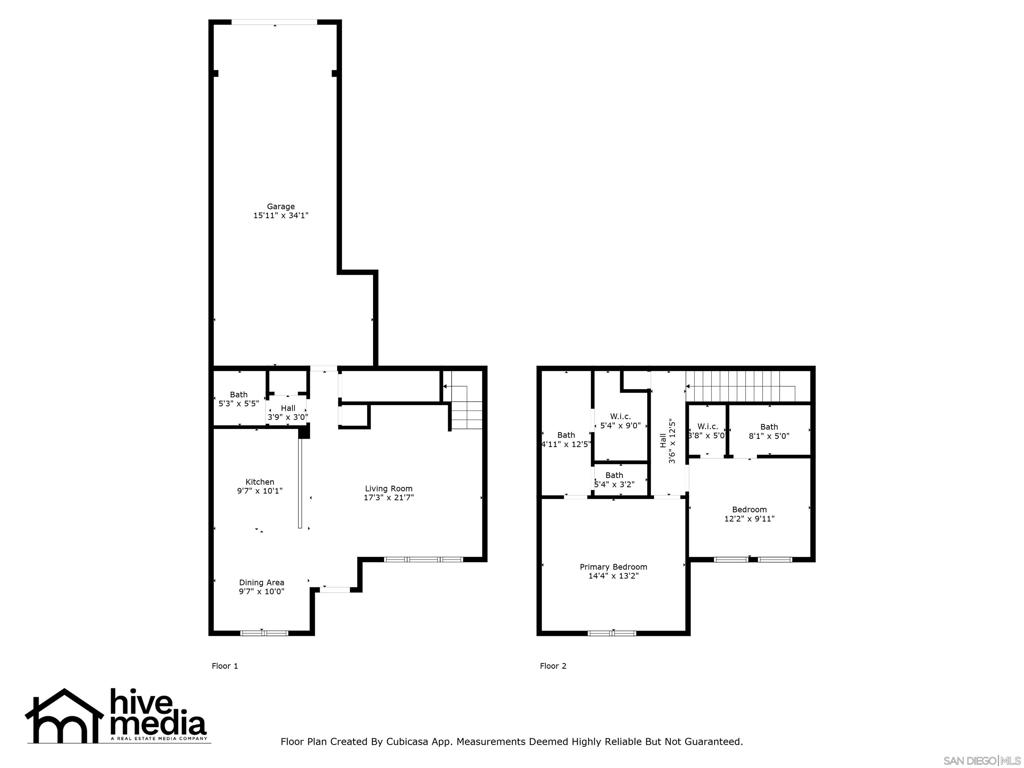

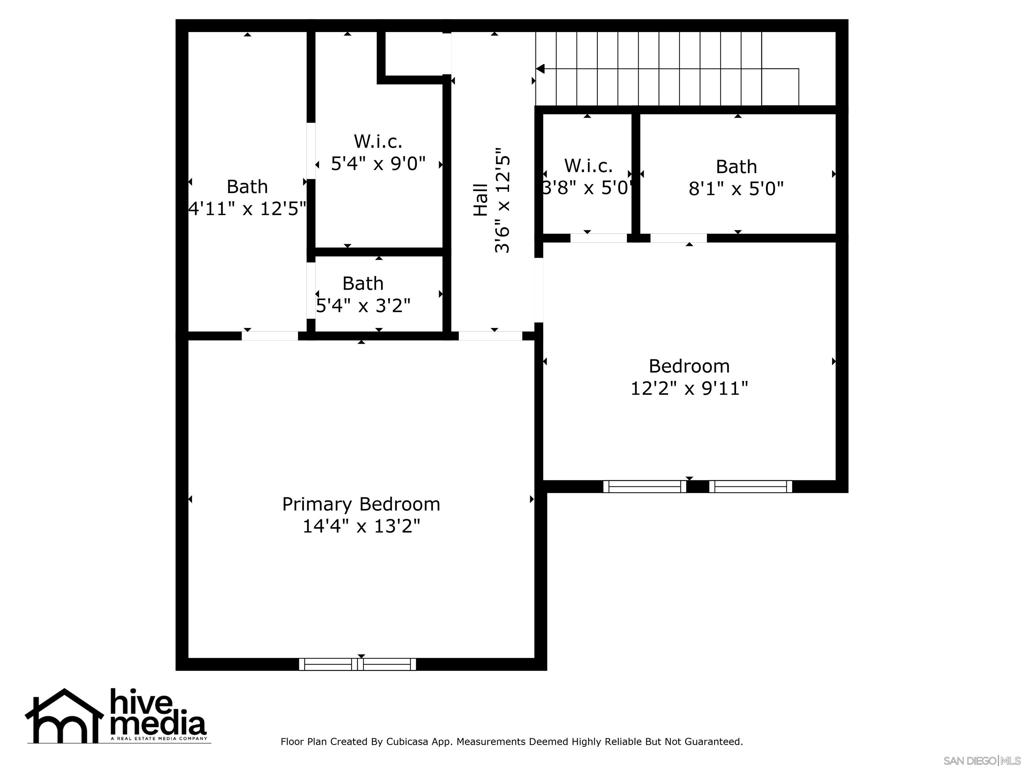
Property Description
MOVE-IN READY! Discover this charming Corner unit two-story condo in the beautiful community of Otay Ranch. With 2 bedrooms and 2.5 bathrooms, this spacious unit is perfect for comfortable living. Enjoy your own small patio right before you enter, ideal for relaxing or hosting small gatherings. The condo features a generous kitchen with brand new Stove and micorwave and dining area, ample storage throughout, and a convenient half-bathroom on the first floor. Each bedroom boasts its own private bathroom and walk-in closet, ensuring plenty of personal space and privacy. Additional amenities include a washer and dryer located in the 2-car garage, along with an extra parking space for guests or an additional vehicle. Located close to parks, schools, public transportation, restaurants, and shops, this condo offers both comfort and convenience. Don't miss out on this fantastic opportunity to make it your own!
Interior Features
| Laundry Information |
| Location(s) |
Electric Dryer Hookup, Gas Dryer Hookup, In Garage |
| Bedroom Information |
| Bedrooms |
2 |
| Bathroom Information |
| Bathrooms |
3 |
| Interior Information |
| Cooling Type |
Central Air |
Listing Information
| Address |
1241 Santa Cora Ave , #135 |
| City |
Chula Vista |
| State |
CA |
| Zip |
91913 |
| County |
San Diego |
| Listing Agent |
Nick Alameddin DRE #01193357 |
| Courtesy Of |
Premiere Homes |
| List Price |
$619,999 |
| Status |
Active |
| Type |
Residential |
| Subtype |
Townhouse |
| Structure Size |
1,265 |
| Lot Size |
125,193 |
| Year Built |
2005 |
Listing information courtesy of: Nick Alameddin, Premiere Homes. *Based on information from the Association of REALTORS/Multiple Listing as of Sep 21st, 2024 at 8:33 PM and/or other sources. Display of MLS data is deemed reliable but is not guaranteed accurate by the MLS. All data, including all measurements and calculations of area, is obtained from various sources and has not been, and will not be, verified by broker or MLS. All information should be independently reviewed and verified for accuracy. Properties may or may not be listed by the office/agent presenting the information.




































