204 Millbrook Dr, Pittsburg, CA 94565
-
Listed Price :
$850,000
-
Beds :
4
-
Baths :
3
-
Property Size :
3,201 sqft
-
Year Built :
2000
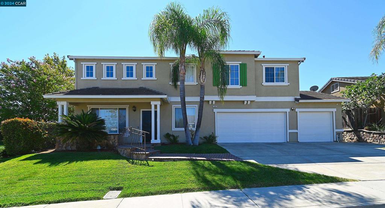
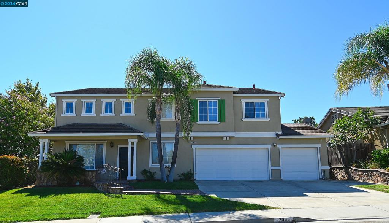
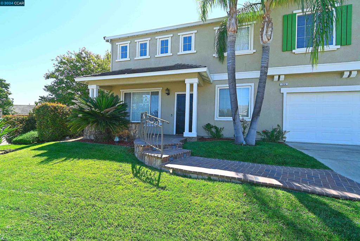
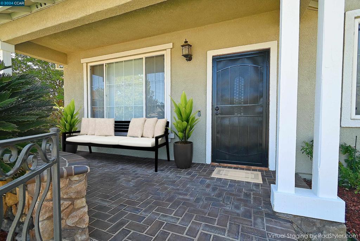
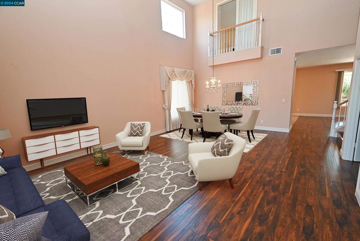
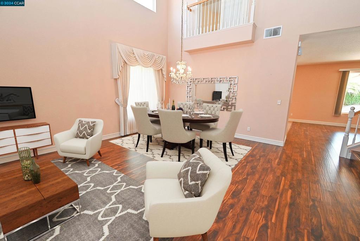
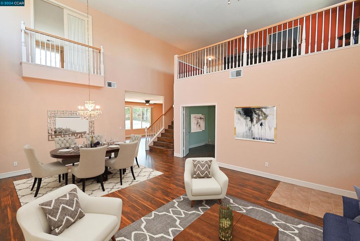
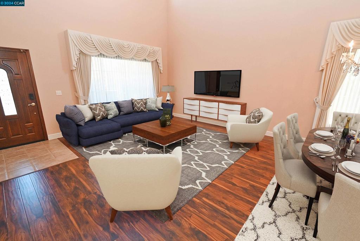
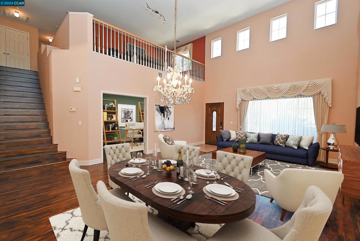
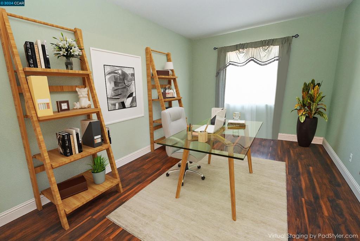
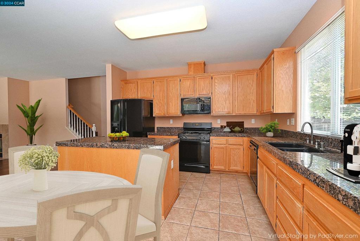
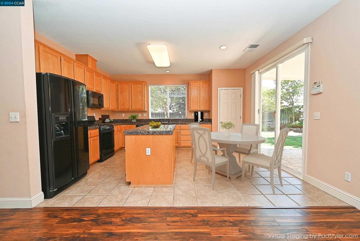
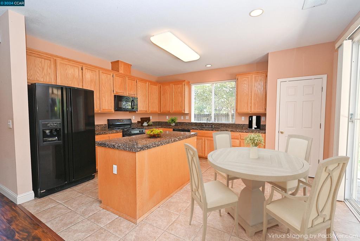
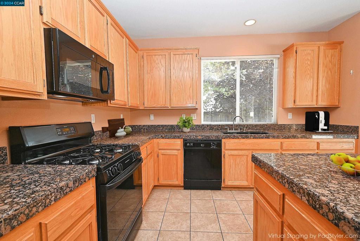
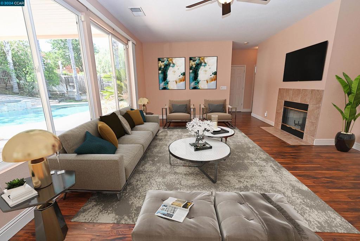
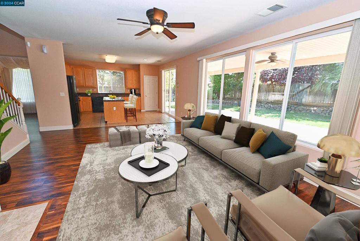
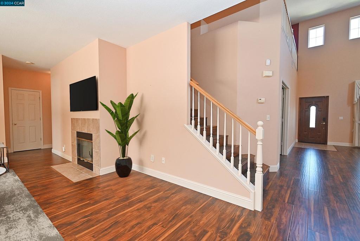
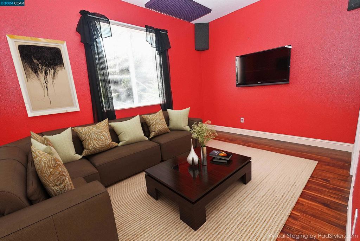
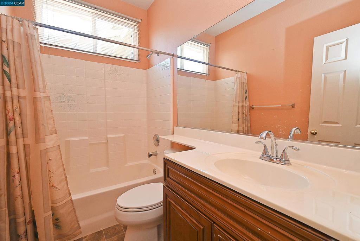
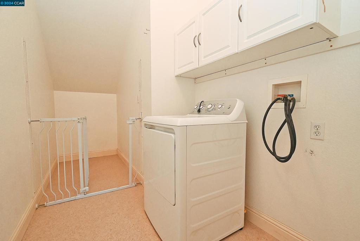
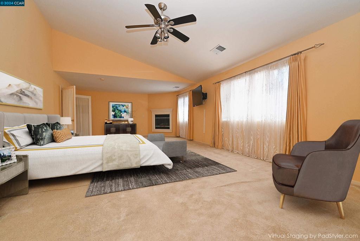
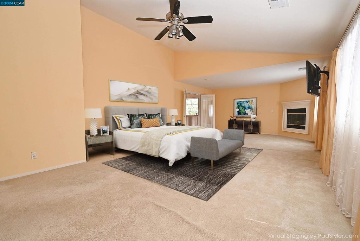
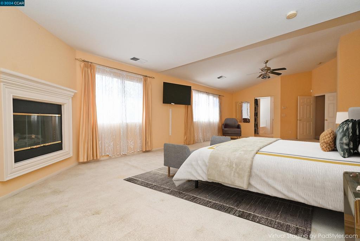
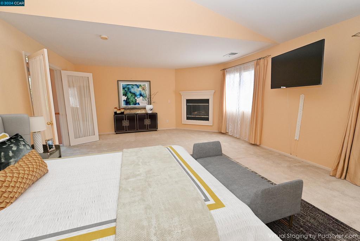
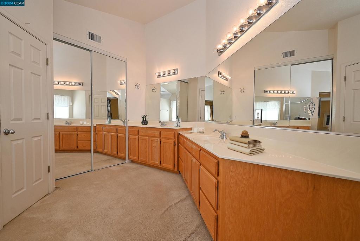
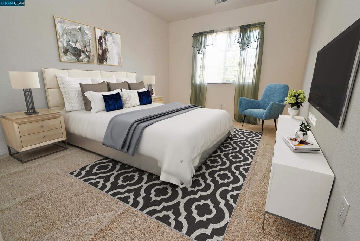
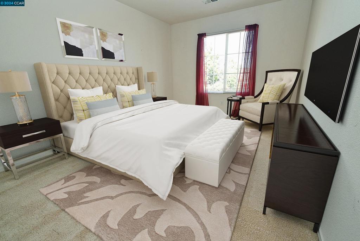
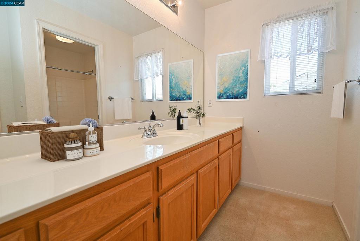
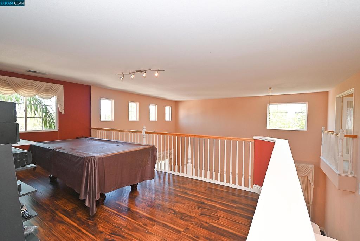
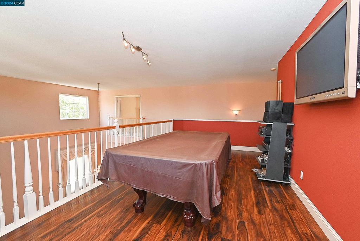
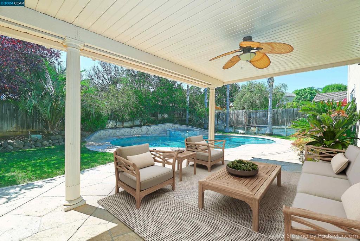
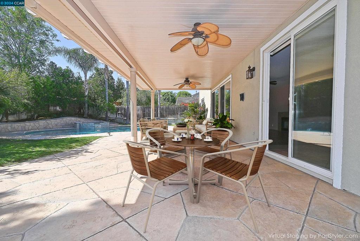
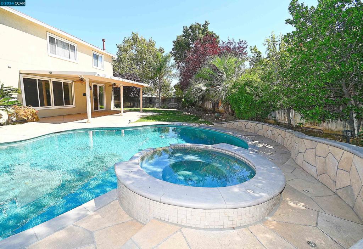
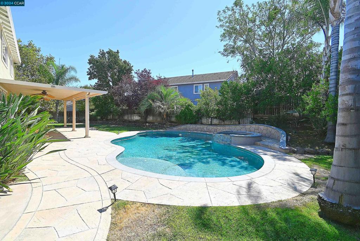
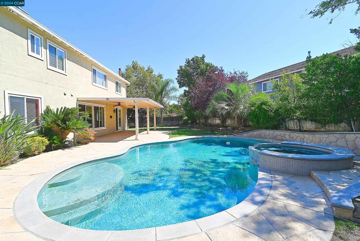
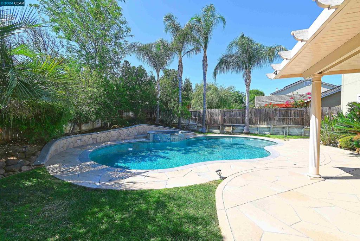
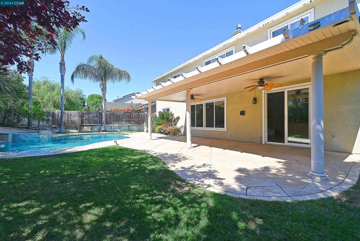
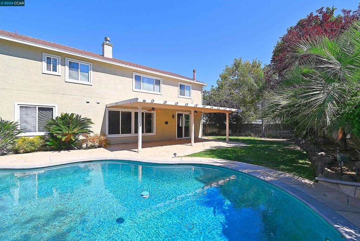
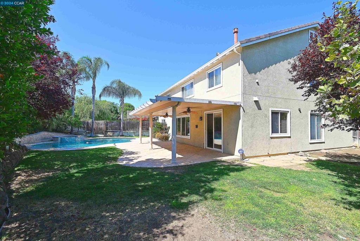
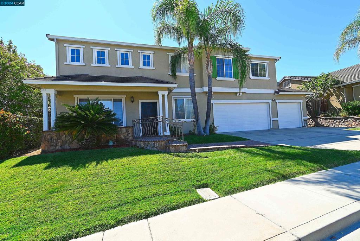
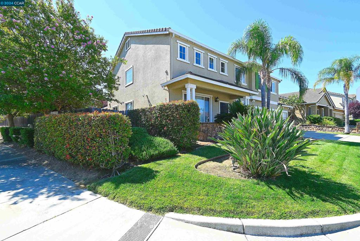
Property Description
Welcome to this stunning 4+bedroom (office could be 5th bedroom), 3-full bathroom Highlands Ranch home that combines luxury and practicality on a spacious and gorgeously landscaped corner lot. The open layout features an expansive living and dining area featuring a Juliet loft above. A spacious kitchen with pantry and gas stove opens to the family room with a cozy fireplace. An additional versatile main floor den/office/media room is right off the entry, a bedroom, full bathroom and laundry room finish off the downstairs. Upstairs, you will find a really large master suite with a fireplace and a spacious bathroom, plus 2 more guest bedrooms, a hall bathroom, and a large loft overlooking the lower level. The beautifully landscaped backyard boasts a refreshing pool, spa with a waterfall, a dog pen, and a covered patio with a fan. Additional highlights include new water heater, new exterior paint, green lawns, ample storage, and a 3-car garage. Included is some furniture, dryer, refrigerator, stove, pool table and a few TVs that are currently present at the property. This beautiful home is perfect for spacious living, entertaining and is in a prime location.
Interior Features
| Kitchen Information |
| Features |
Butler's Pantry, Kitchen Island, Stone Counters, Tile Counters |
| Bedroom Information |
| Bedrooms |
4 |
| Bathroom Information |
| Features |
Tub Shower |
| Bathrooms |
3 |
| Flooring Information |
| Material |
Carpet, Tile |
| Interior Information |
| Features |
Eat-in Kitchen |
| Cooling Type |
Central Air |
Listing Information
| Address |
204 Millbrook Dr |
| City |
Pittsburg |
| State |
CA |
| Zip |
94565 |
| County |
Contra Costa |
| Listing Agent |
Jill Norris DRE #01320997 |
| Co-Listing Agent |
Gayle Moussa DRE #01988661 |
| Courtesy Of |
BHHS Drysdale Properties |
| List Price |
$850,000 |
| Status |
Active Under Contract |
| Type |
Residential |
| Subtype |
Single Family Residence |
| Structure Size |
3,201 |
| Lot Size |
9,500 |
| Year Built |
2000 |
Listing information courtesy of: Jill Norris, Gayle Moussa, BHHS Drysdale Properties. *Based on information from the Association of REALTORS/Multiple Listing as of Oct 25th, 2024 at 4:47 PM and/or other sources. Display of MLS data is deemed reliable but is not guaranteed accurate by the MLS. All data, including all measurements and calculations of area, is obtained from various sources and has not been, and will not be, verified by broker or MLS. All information should be independently reviewed and verified for accuracy. Properties may or may not be listed by the office/agent presenting the information.









































