703 Balfour Drive, San Jose, CA 95111
-
Listed Price :
$599,990
-
Beds :
2
-
Baths :
2
-
Property Size :
867 sqft
-
Year Built :
1983
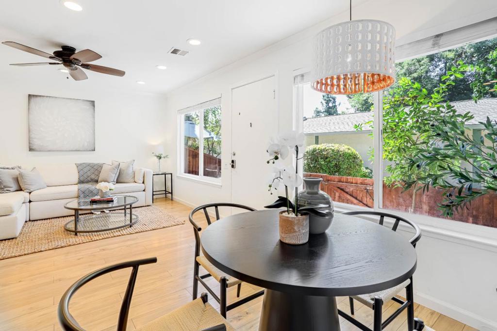
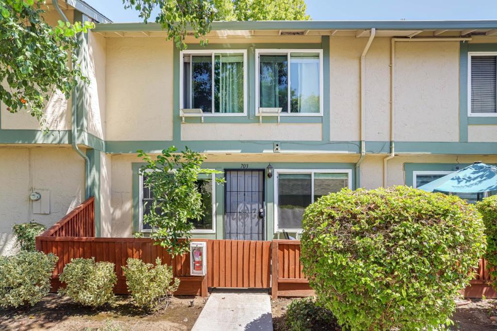
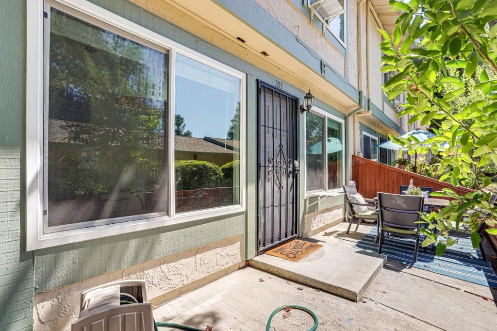
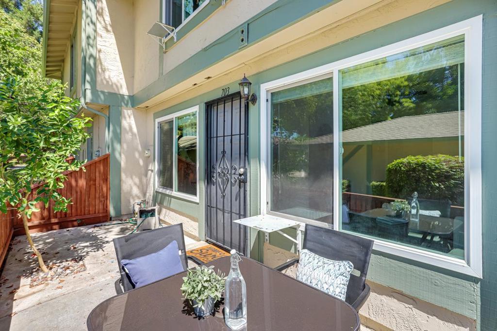
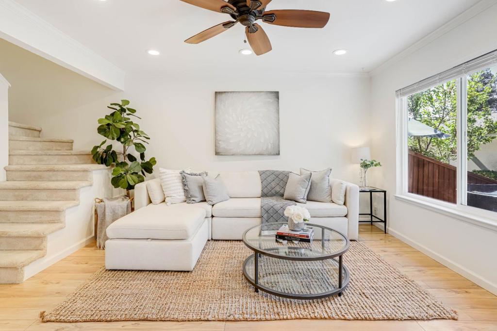
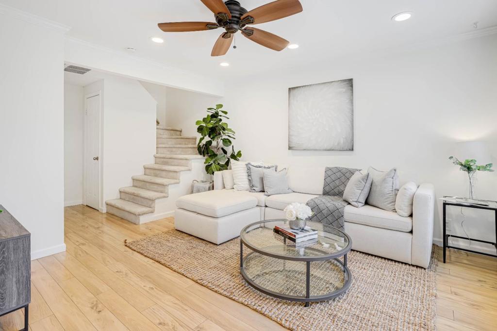
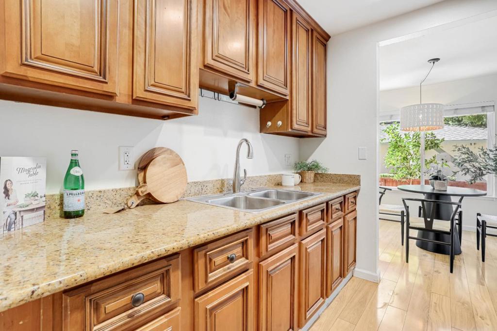
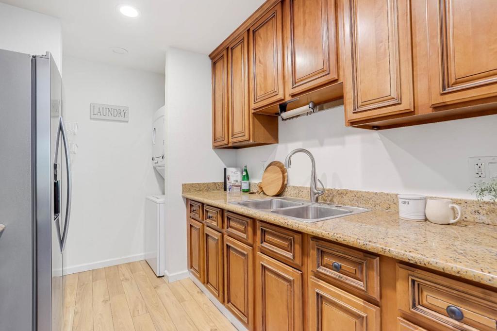
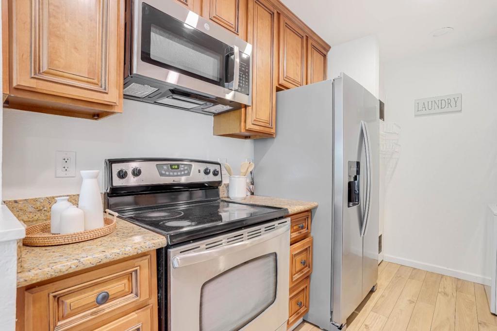
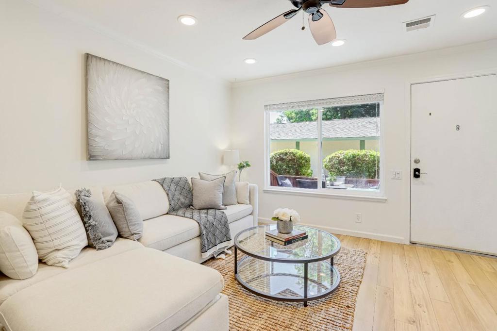
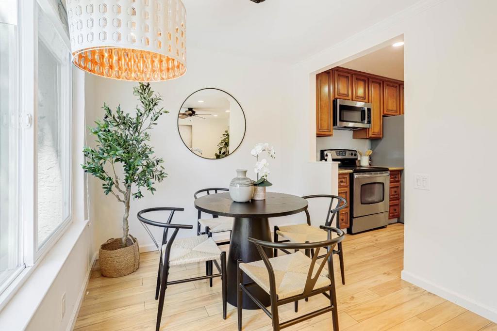
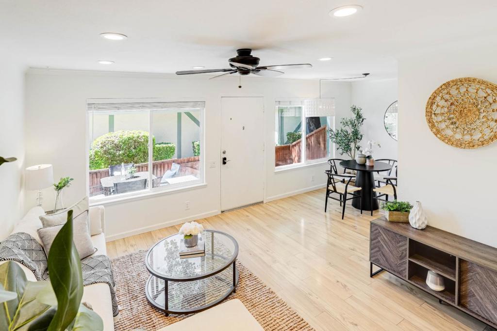
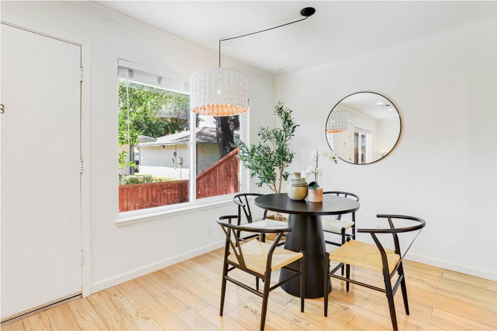
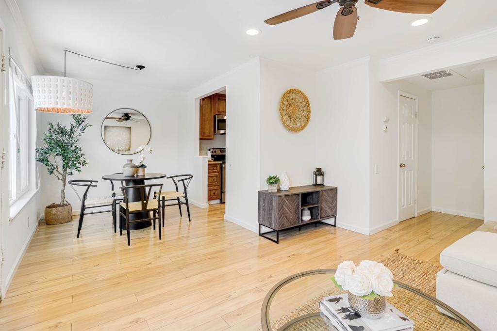
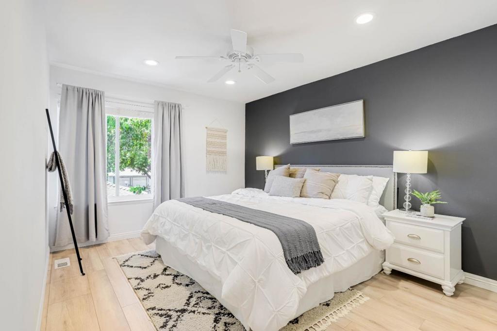
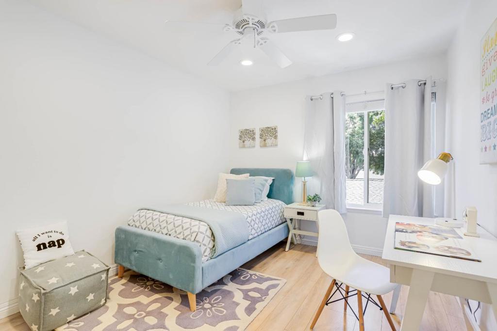
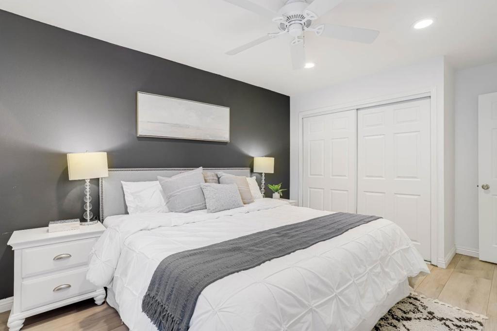
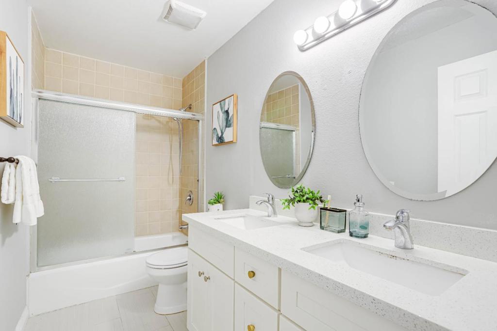
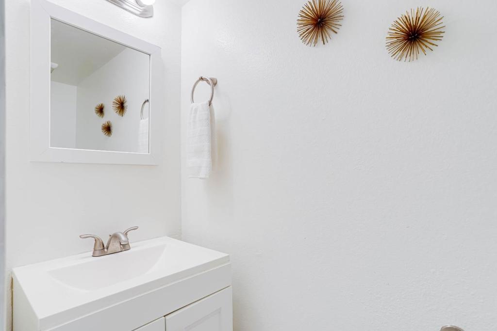
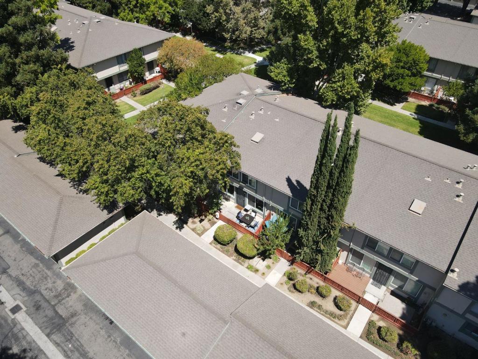
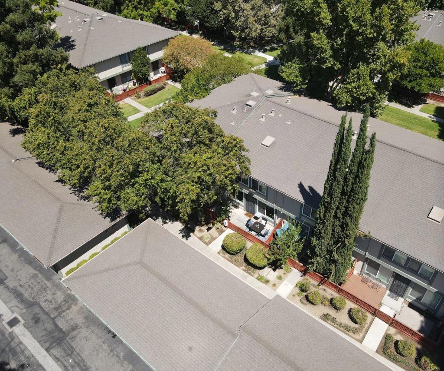
Property Description
This stunning townhouse is located close to downtown San Jose. With a modern living style, this home features 2 bedrooms, 1.5 bathrooms, and a front yard patio. It offers 867 Sq. Ft. of living space. The kitchen boasts customized cabinets all stainless steel appliances, an electric range, and a granite countertop . The dining area seamlessly connects with the living room, and dual-pane windows throughout the house. The upstairs floor plan with the bedroom and one full bath. The home also features a one-car detached garage #81 just in front of the property. This cozy, well-maintained townhouse is in turn-key condition, ready for immediate move-in. This townhouse combines comfort and accessibility to local groceries, making it an ideal choice for anyone wanting to enjoy city living in a comfortable, move-in-ready home. The HOA covers water and garbage services, adding extra value and convenience to this desirable property.
Interior Features
| Kitchen Information |
| Features |
Granite Counters |
| Bedroom Information |
| Bedrooms |
2 |
| Bathroom Information |
| Features |
Granite Counters |
| Bathrooms |
2 |
| Flooring Information |
| Material |
Laminate |
| Interior Information |
| Cooling Type |
Wall/Window Unit(s) |
Listing Information
| Address |
703 Balfour Drive |
| City |
San Jose |
| State |
CA |
| Zip |
95111 |
| County |
Santa Clara |
| Listing Agent |
Jenny Qian DRE #02141063 |
| Courtesy Of |
Keller Williams Thrive |
| List Price |
$599,990 |
| Status |
Active |
| Type |
Residential |
| Subtype |
Condominium |
| Structure Size |
867 |
| Lot Size |
461 |
| Year Built |
1983 |
Listing information courtesy of: Jenny Qian, Keller Williams Thrive. *Based on information from the Association of REALTORS/Multiple Listing as of Sep 22nd, 2024 at 12:34 PM and/or other sources. Display of MLS data is deemed reliable but is not guaranteed accurate by the MLS. All data, including all measurements and calculations of area, is obtained from various sources and has not been, and will not be, verified by broker or MLS. All information should be independently reviewed and verified for accuracy. Properties may or may not be listed by the office/agent presenting the information.





















