615 Warren Road, Cambria, CA 93428
-
Listed Price :
$2,250,000
-
Beds :
3
-
Baths :
4
-
Property Size :
3,400 sqft
-
Year Built :
1984
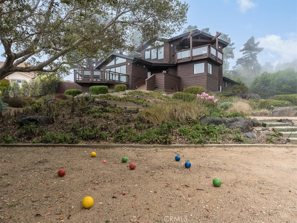
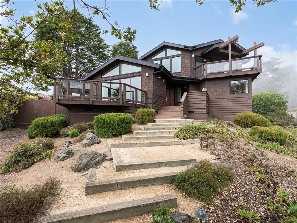
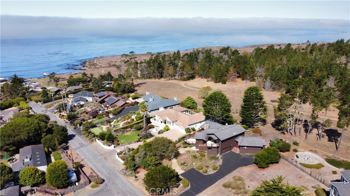
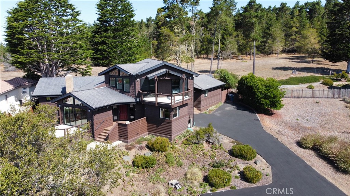
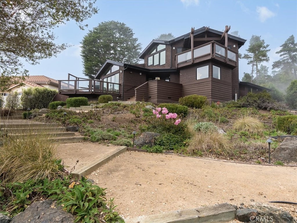
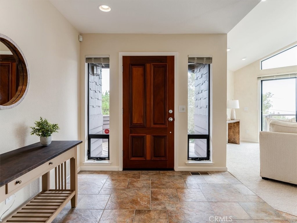
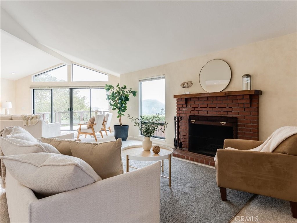
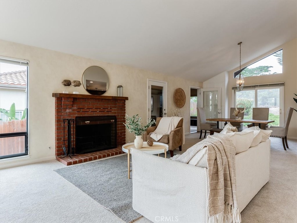
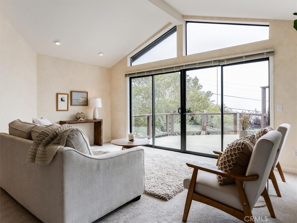
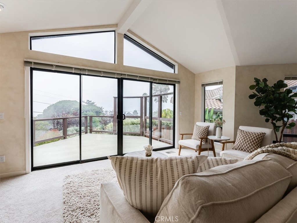
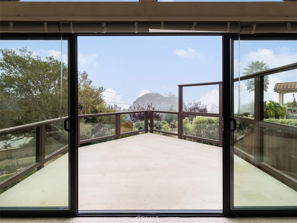
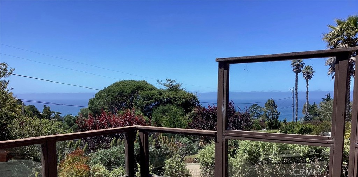
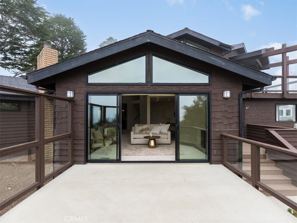
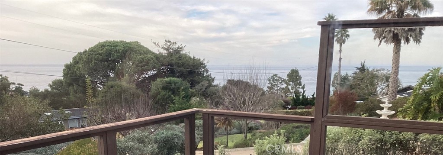
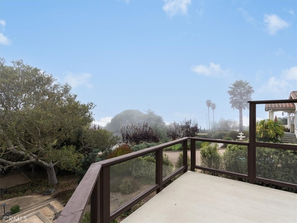
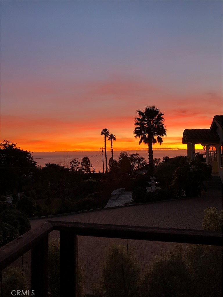
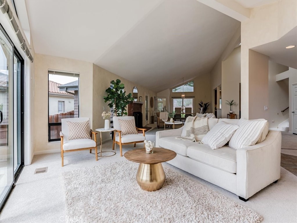
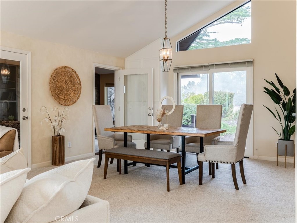
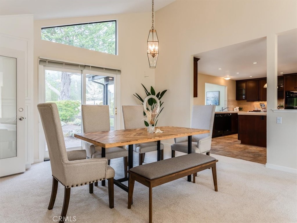
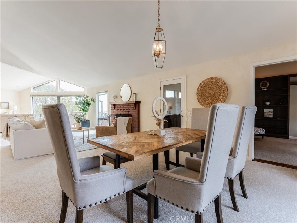
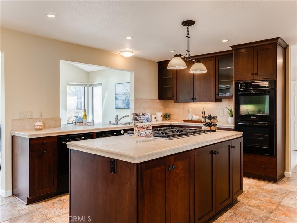
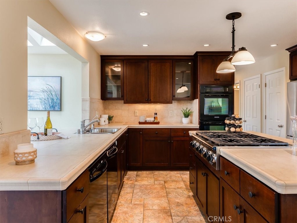
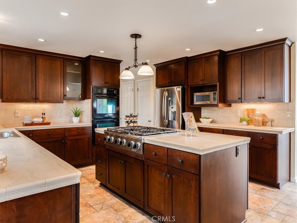
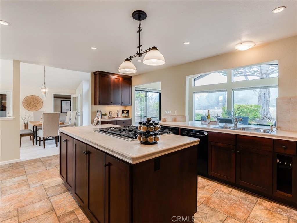
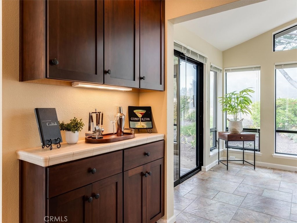
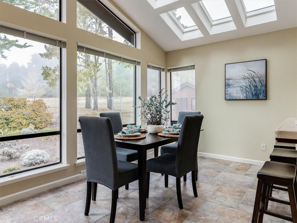
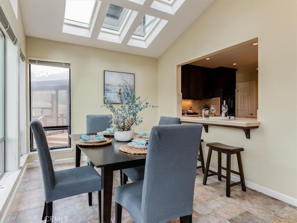
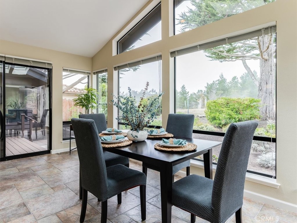
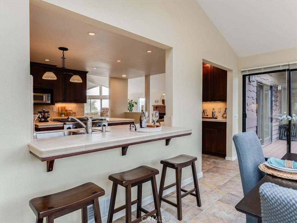
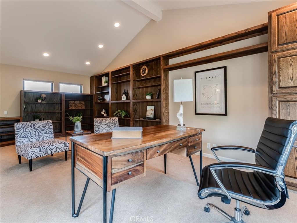
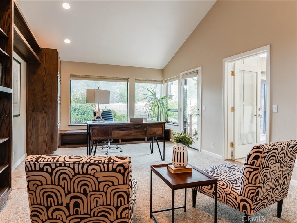
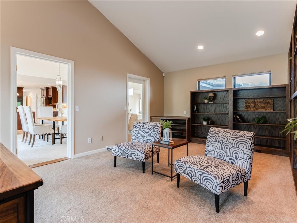
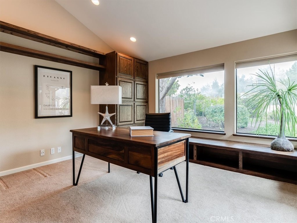
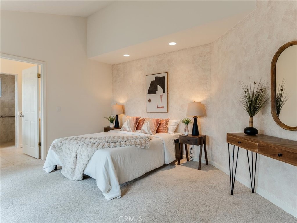
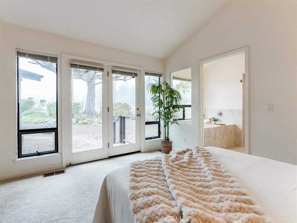
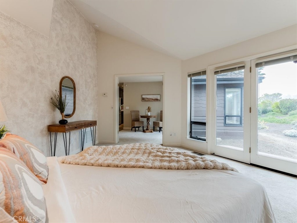
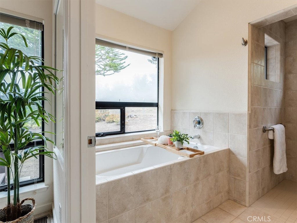
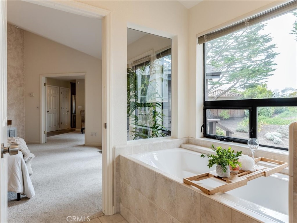
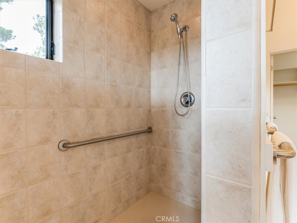
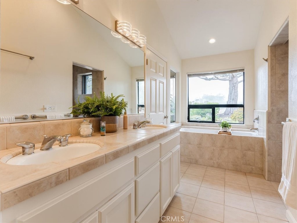
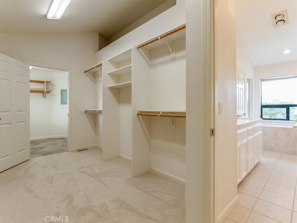
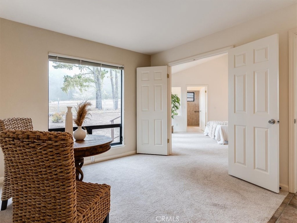
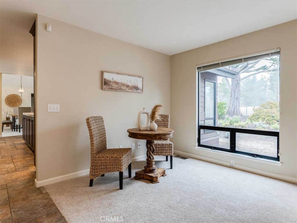
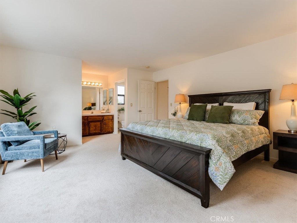
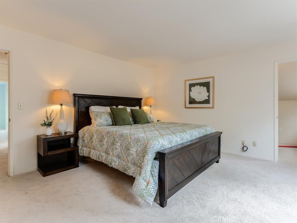
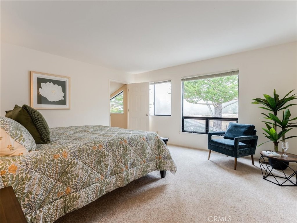
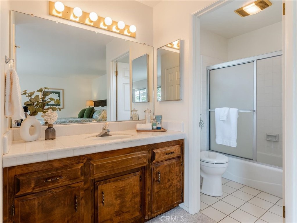
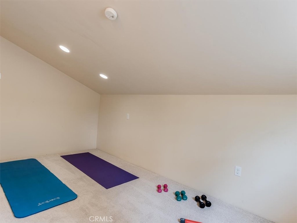
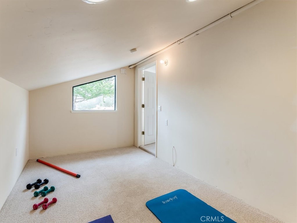
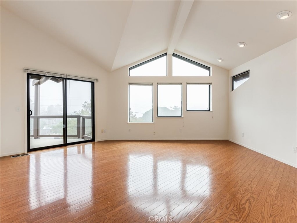
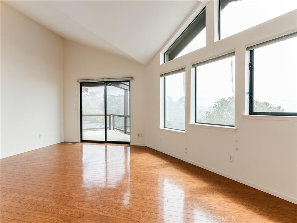
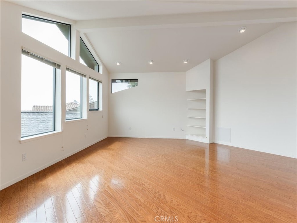
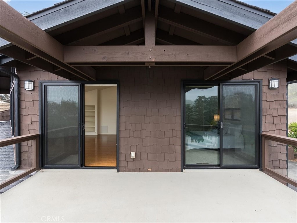
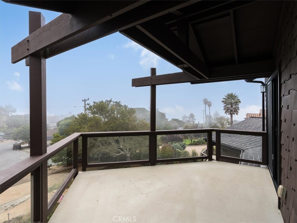
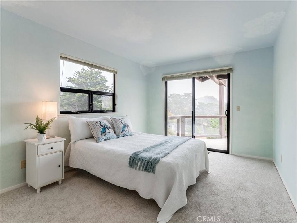
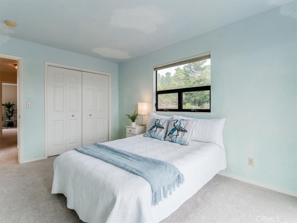
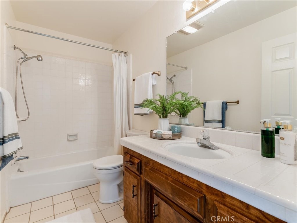
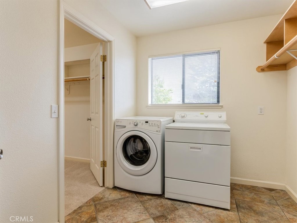
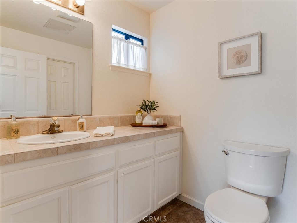
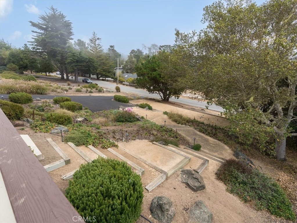
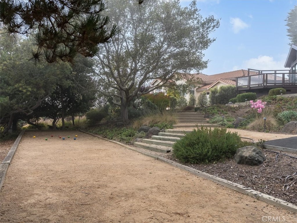
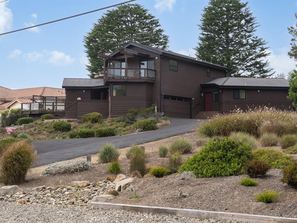
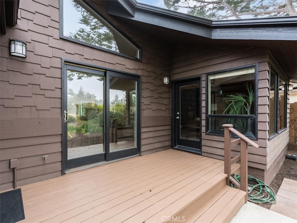
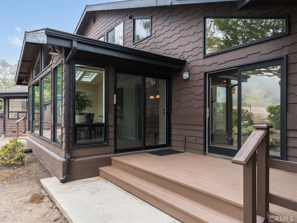
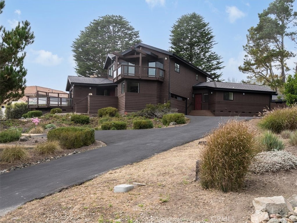
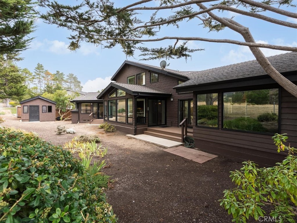
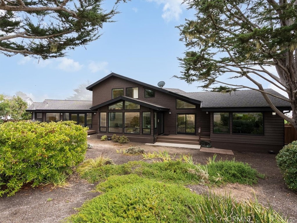
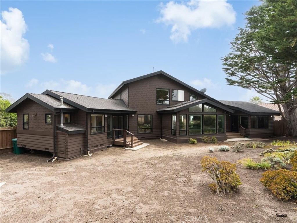
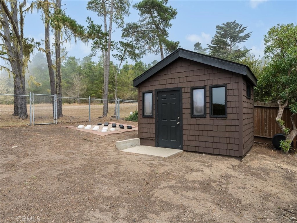
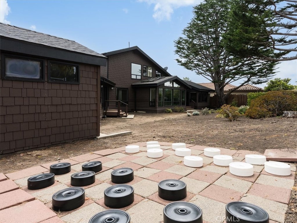
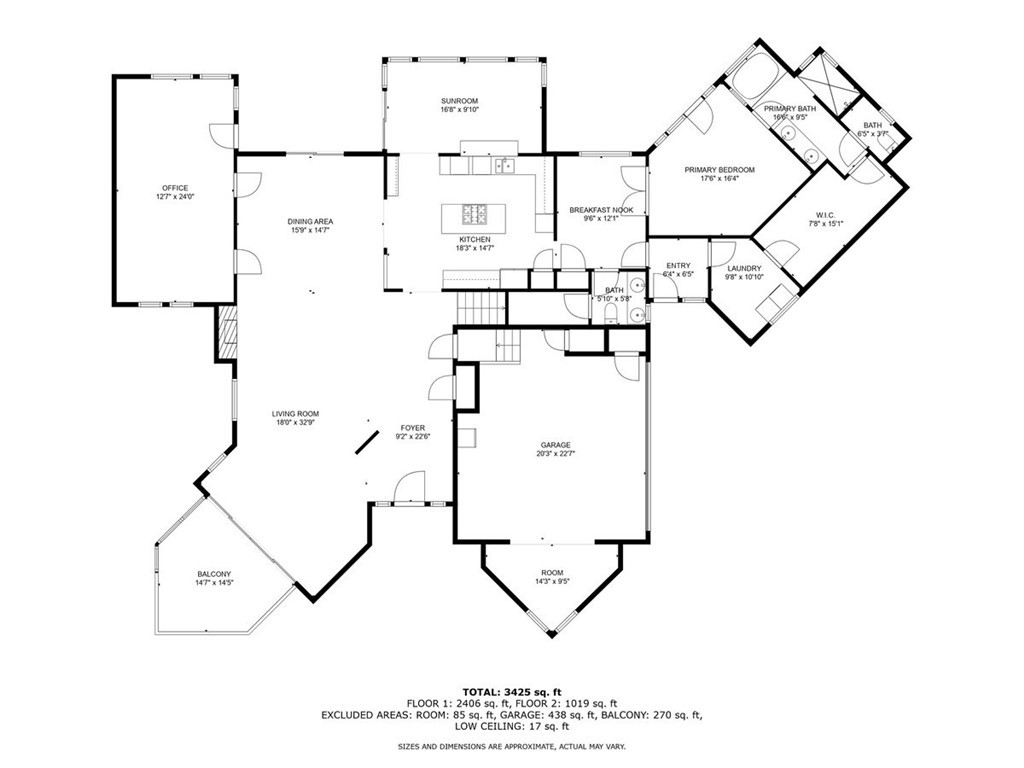
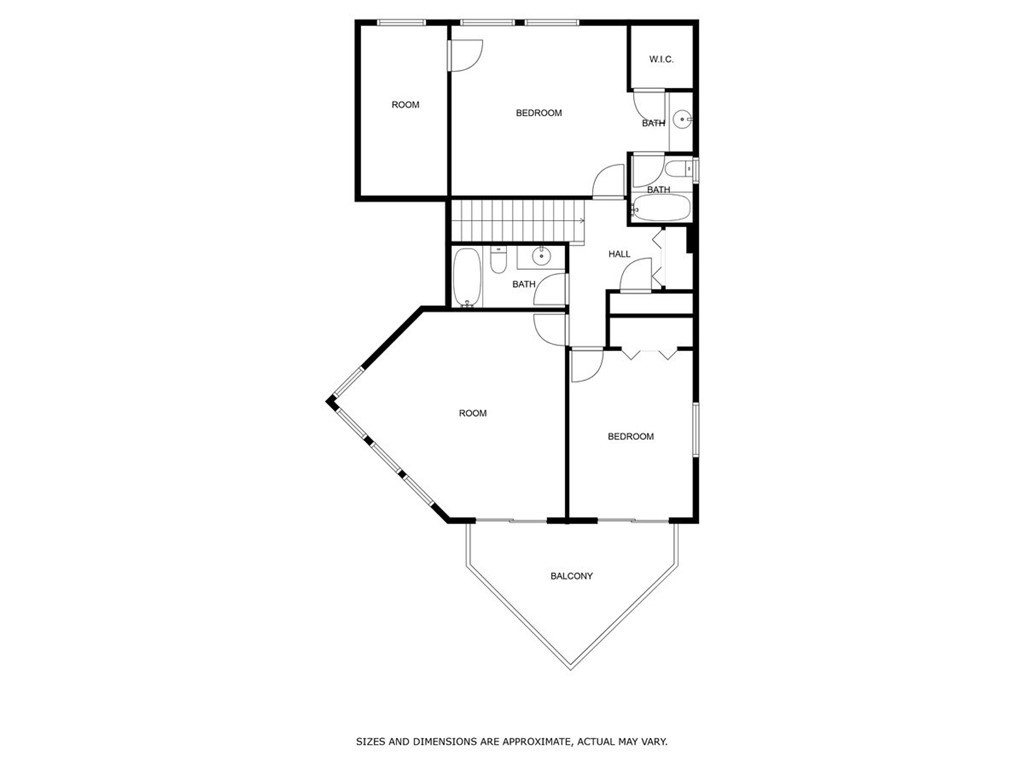
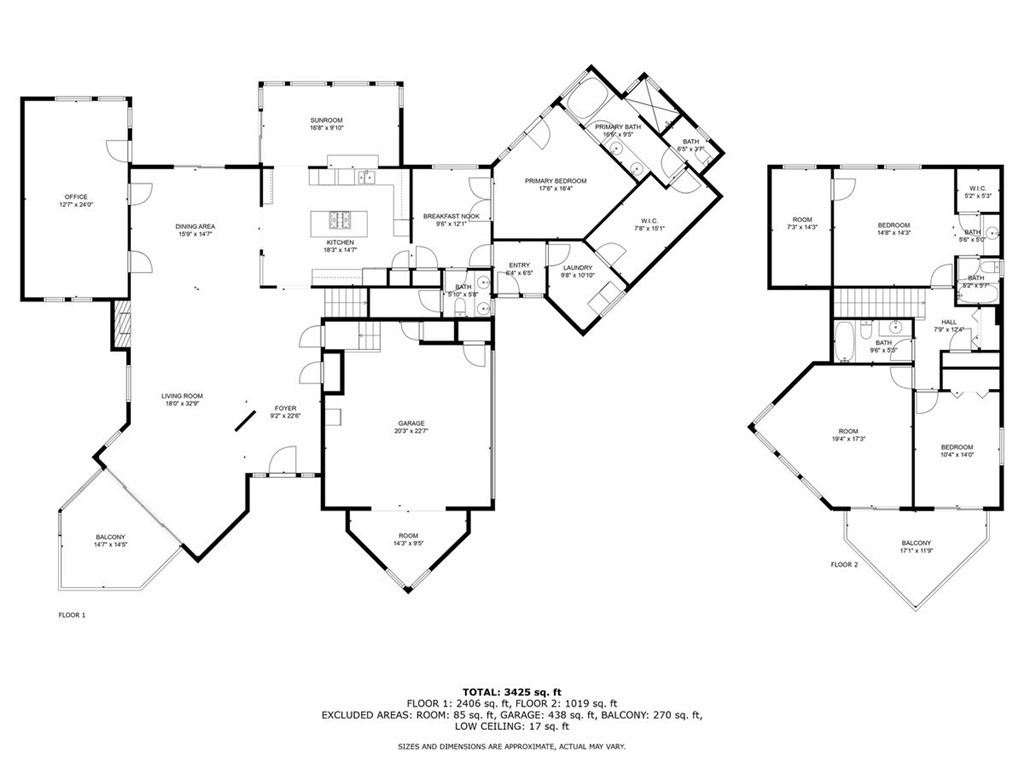
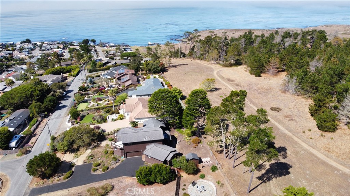
Property Description
This new listing has two of the most desired features of any Cambria home; beautiful ocean views, and a gate directly into the Fiscalini Ranch open space preserve. Yep, right outside your backdoor is Cambria’s most treasured gem with over 400 acres of walking and biking trails, and dotted with artistic benches for viewing pleasure! This generously sized Cambria Pines Estates home home sits high upon the 100’x175’ parcel, giving it views of the ocean and the Fiscalini Ranch. At entry level the living area has two distinct sitting areas, one has ocean views and faces the deck, a second cozies up to a wood burning fireplace with gas log lighter. A formal dining area with steps to the backyard is situated between the kitchen and living room. A large office/library/tv room has two walls of built-in bookcases and views of the Fiscalini Ranch. The kitchen is substantial in size with center island, numerous wood cabinets, pantry and high-end appliances, including two dishwashers. The stainless steel kitchen sink looks through the adjacent sunny breakfast room and out to the Fiscalini Ranch! In the light-filled breakfast room windows can be found on all sides and vaulted ceilings are adorned with skylights. This home has two primary bedrooms, one upstairs and one downstairs. Both of these bedrooms have walk-in closets and adjacent rooms for a sitting area, gym, or office. Also upstairs, is a third bedroom which shares an ocean view deck with a large studio/family room. This wood floored family room really could be used for many purposes including a fourth sleeping area with wonderful ocean views. The views are quite spectacular up here! Other features include an indoor laundry room, 3.5 bathrooms and 2 car garage with workshop. A detached storage building is located in the backyard, while a bocce ball court is in the front along with additional off-street parking. This is a special Cambria beach home located on one of the best streets in the Village of Cambria. The southern exposure on the two large ocean view decks makes for great outdoor living. The floor plan is set up that most of the living area is located on one single level. The yard is fenced so bring your pets home to this magnificent Cambria Pines Estates home.
Interior Features
| Laundry Information |
| Location(s) |
Inside |
| Kitchen Information |
| Features |
Kitchen Island, Updated Kitchen |
| Bedroom Information |
| Bedrooms |
3 |
| Bathroom Information |
| Features |
Bathtub, Dual Sinks, Enclosed Toilet, Soaking Tub, Separate Shower, Tub Shower, Walk-In Shower |
| Bathrooms |
4 |
| Flooring Information |
| Material |
Carpet, Tile, Wood |
| Interior Information |
| Features |
High Ceilings, Living Room Deck Attached, Pantry, Recessed Lighting, Main Level Primary, Walk-In Closet(s) |
| Cooling Type |
None |
Listing Information
| Address |
615 Warren Road |
| City |
Cambria |
| State |
CA |
| Zip |
93428 |
| County |
San Luis Obispo |
| Listing Agent |
Lance Morales DRE #00980315 |
| Courtesy Of |
Re/Max Pines by the Sea |
| List Price |
$2,250,000 |
| Status |
Pending |
| Type |
Residential |
| Subtype |
Single Family Residence |
| Structure Size |
3,400 |
| Lot Size |
17,400 |
| Year Built |
1984 |
Listing information courtesy of: Lance Morales, Re/Max Pines by the Sea. *Based on information from the Association of REALTORS/Multiple Listing as of Sep 17th, 2024 at 9:01 PM and/or other sources. Display of MLS data is deemed reliable but is not guaranteed accurate by the MLS. All data, including all measurements and calculations of area, is obtained from various sources and has not been, and will not be, verified by broker or MLS. All information should be independently reviewed and verified for accuracy. Properties may or may not be listed by the office/agent presenting the information.










































































