-
Listed Price :
$1,075,000
-
Beds :
3
-
Baths :
2
-
Property Size :
2,400 sqft
-
Year Built :
1965
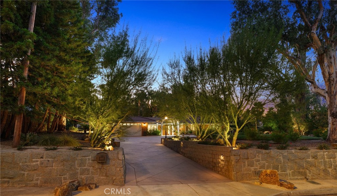
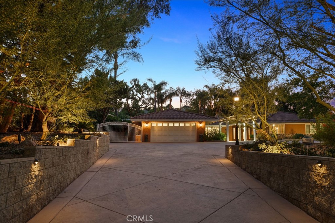
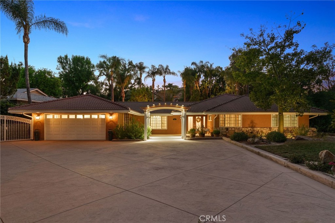
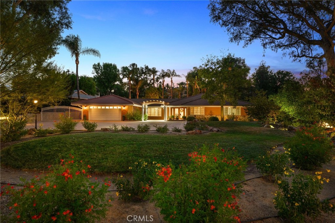
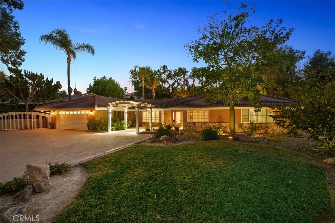
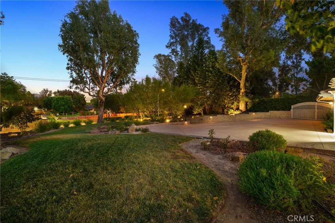
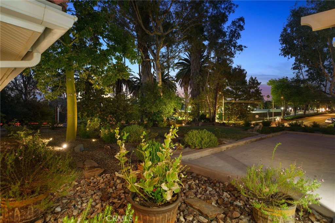
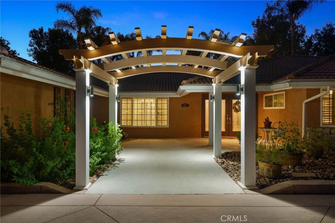
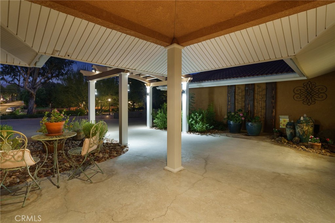
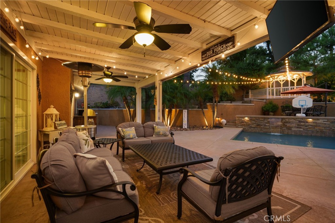
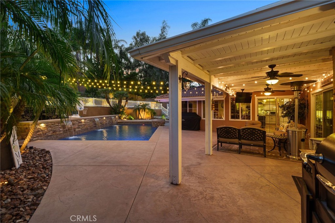
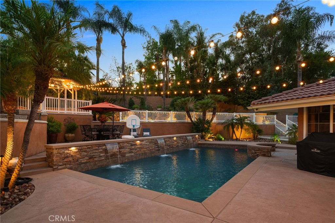
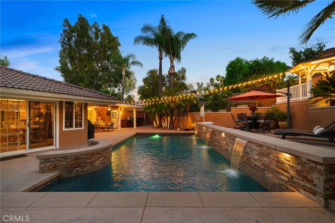
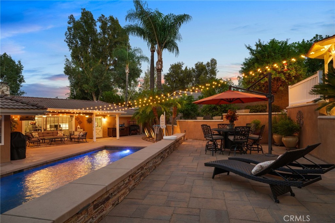
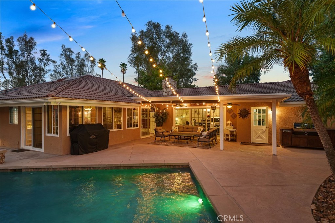
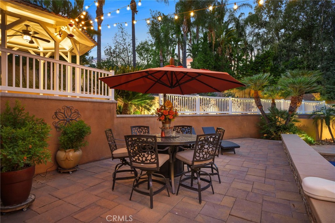
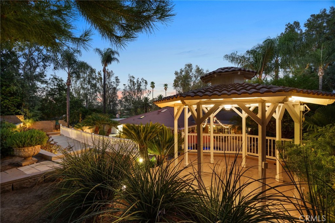
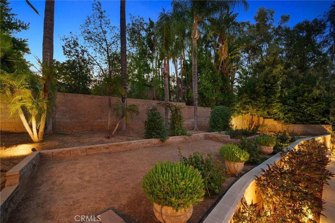
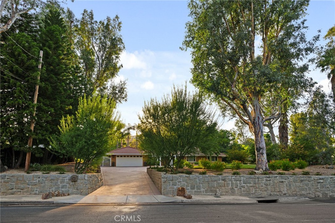
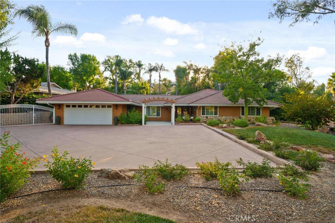
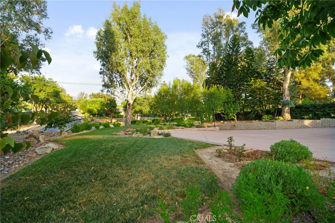
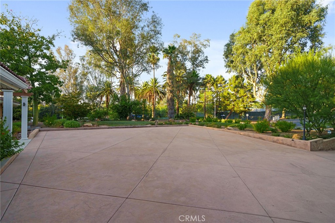
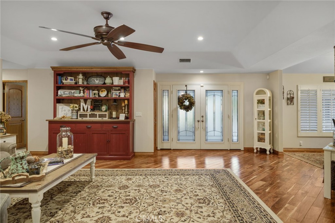
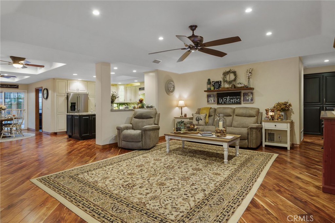
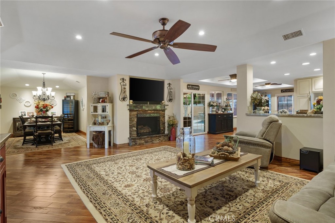
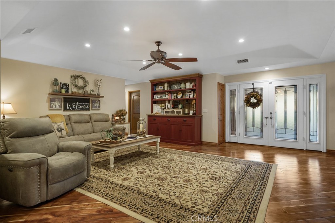
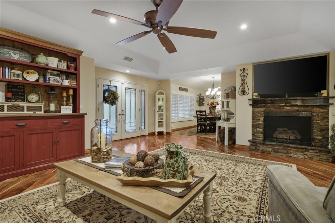
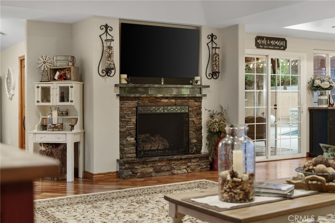
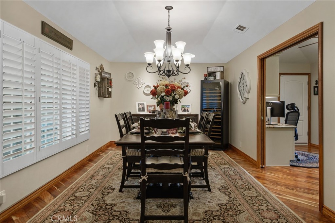
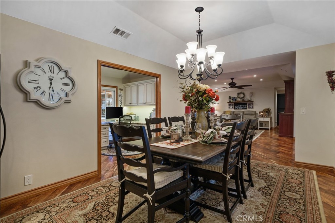
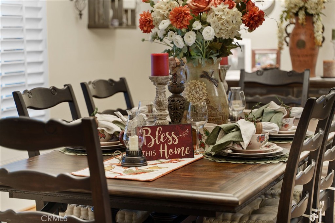
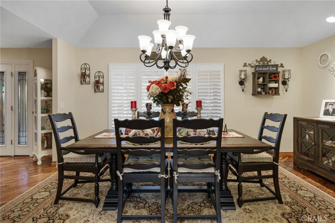
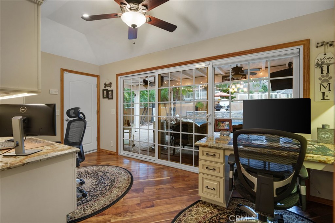
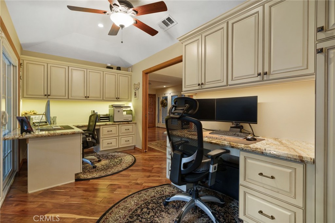
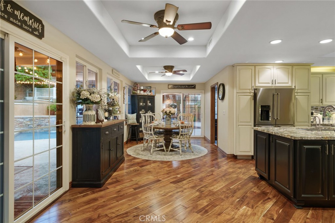
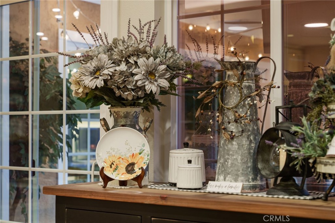
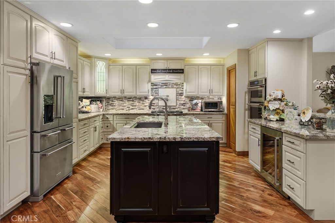
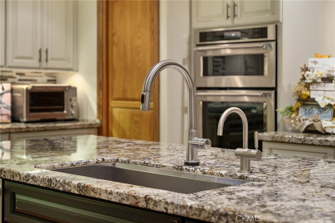
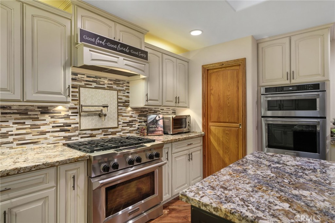
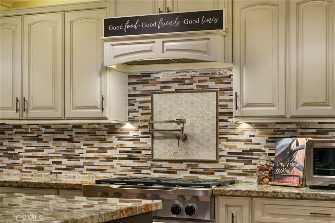
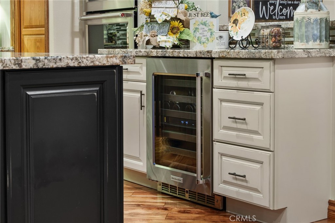
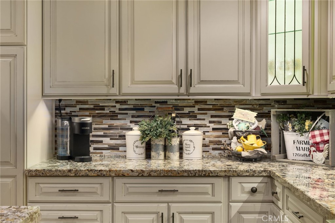
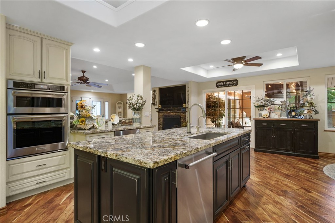
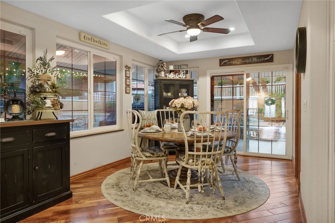
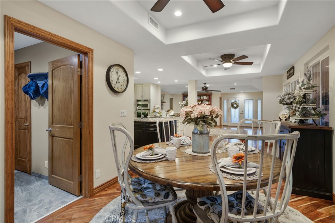
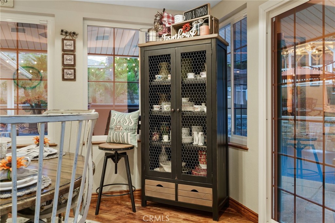
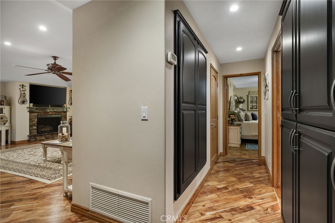
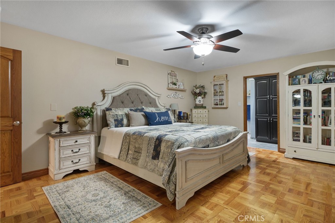
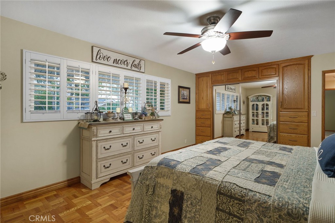
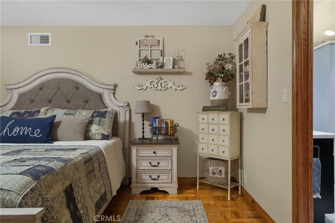
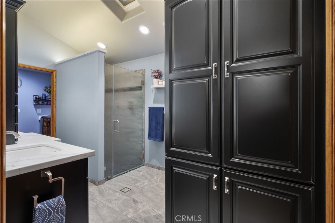
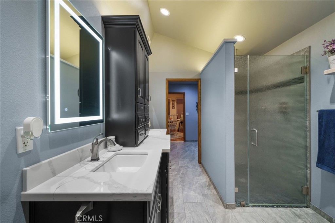
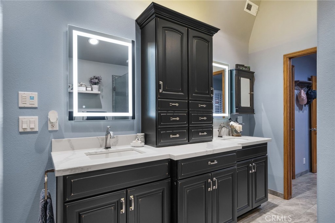
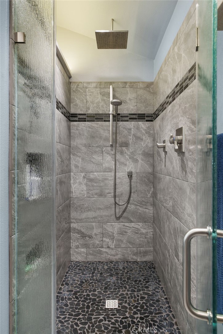
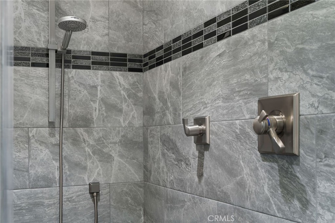
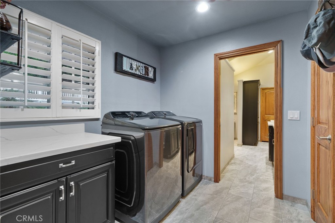
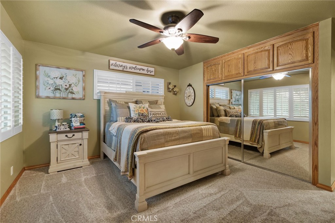
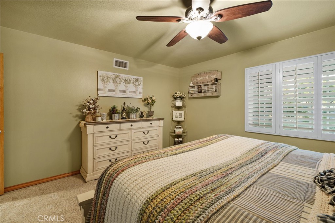
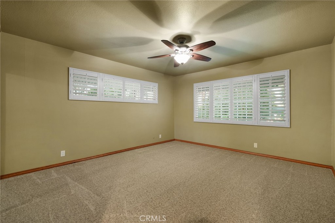
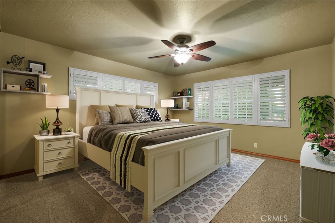
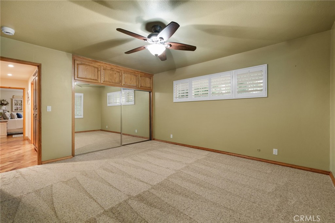
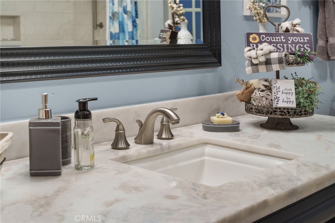
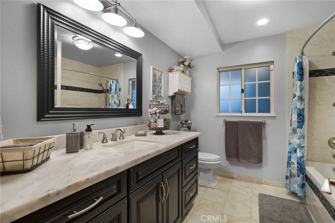
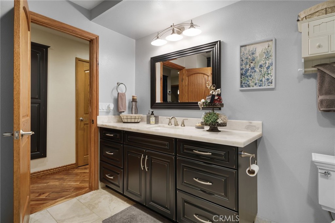
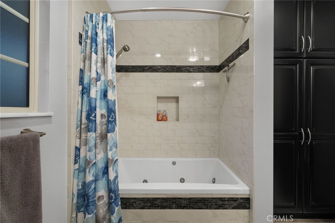
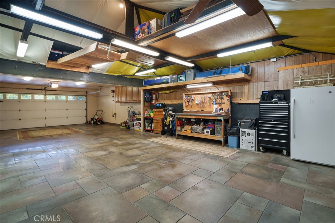
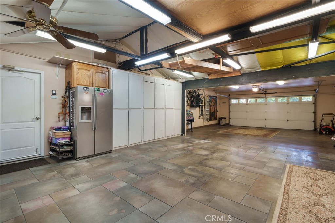
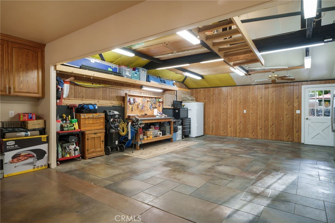
Property Description
Victoria Hill / Victoria Woods
A stone’s throw away from the iconic Victoria Club, this single level masterpiece
is sure to please those searching for a turnkey and highly upgraded opportunity.
Sitting on just shy of a 1/2 acre, this residence offers not only an open floor plan,
but plenty of room for entertaining. Let’s begin w/ the stunning Acacia wood flooring,
coffered ceilings, Pella windows/sliders, plantation blinds, stacked stone fireplace, &
double door entry. The family/living room offers coffered ceilings, wall mounted
entertainment, & stone fireplace. The stunning chef's kitchen offers high grade
appliances, a massive island w/ farm house sink, instant hot water faucet, custom
soft close cabinetry, 2 convection ovens, beverage center, walk-in pantry, pot filler,
and an awesome 6 burner KitchenAid range. The master bathroom features an incredible
walk-in shower w/ rain glass, dual shower heads, and cobblestone tile floor. Other upgrades
to include touch faucets & mirrors, Kohler sinks & toilet, and custom cabinetry w/ quartz
countertop. The 2nd bath has also been upgraded w/ high end fixtures, custom
cabinetry, quartz counter top, and a beautiful tile shower/jetted tub enclosure. The huge
master bedroom boasts parquet flooring and a nice cedar lined closet. Bedrooms 2&3 are
oversized w/ huge cedar lined closets and plantation blinds. The home office has custom
cabinetry, granite tops, dual pocket doors, and a huge slider for tons of natural light and a view
of the backyard. The back yard oasis offers a huge pool w/stacked stone wall, 3
waterfalls, and variable speed pool equipment. The deck areas offer plenty of
room for sunbathing, parties, and entertaining. The covered patio has a ceiling mounted
TV, dual fans, and is perfect for quaint gatherings. Levels 2 & 3 offer areas for gardening
and the gazebo is awesome for a morning coffee. The pool shed has room
for gardening tools, pool toys, and space for additional storage. The side yard has a huge
3 door storage shed. The massive tandem garage has attic storage, tons of lighting,
attic fan, and storage cabinets. The huge parking area has room for a small/medium RV,
multiple vehicles, and side yard golf cart parking. All landscape lighting is controlled by
programmable timers & all irrigation is controlled by a Rain Machine application. Dual
house fans and a hot water circulation pump are bonuses. Come take a look at this
beautiful residence.
Interior Features
| Laundry Information |
| Location(s) |
Washer Hookup, Electric Dryer Hookup, Gas Dryer Hookup, Inside, Laundry Room |
| Kitchen Information |
| Features |
Granite Counters, Kitchen Island, Pots & Pan Drawers, Self-closing Cabinet Doors, Self-closing Drawers, Updated Kitchen, Walk-In Pantry |
| Bedroom Information |
| Bedrooms |
3 |
| Bathroom Information |
| Features |
Bathroom Exhaust Fan, Bathtub, Closet, Dual Sinks, Jetted Tub, Linen Closet, Quartz Counters, Separate Shower, Tub Shower, Upgraded |
| Bathrooms |
2 |
| Flooring Information |
| Material |
Carpet, See Remarks, Tile, Wood |
| Interior Information |
| Features |
Ceiling Fan(s), Coffered Ceiling(s), Granite Counters, High Ceilings, Open Floorplan, Pantry, Quartz Counters, Recessed Lighting, Storage, Dressing Area, Instant Hot Water, Primary Suite, Walk-In Pantry, Walk-In Closet(s) |
| Cooling Type |
Central Air, Whole House Fan, Attic Fan |
Listing Information
| Address |
5107 Victoria Avenue |
| City |
Riverside |
| State |
CA |
| Zip |
92506 |
| County |
Riverside |
| Listing Agent |
BRANDON MONTE DRE #01851165 |
| Courtesy Of |
ALLISON JAMES EST. & HOMES |
| List Price |
$1,075,000 |
| Status |
Pending |
| Type |
Residential |
| Subtype |
Single Family Residence |
| Structure Size |
2,400 |
| Lot Size |
20,908 |
| Year Built |
1965 |
Listing information courtesy of: BRANDON MONTE, ALLISON JAMES EST. & HOMES. *Based on information from the Association of REALTORS/Multiple Listing as of Sep 18th, 2024 at 3:27 PM and/or other sources. Display of MLS data is deemed reliable but is not guaranteed accurate by the MLS. All data, including all measurements and calculations of area, is obtained from various sources and has not been, and will not be, verified by broker or MLS. All information should be independently reviewed and verified for accuracy. Properties may or may not be listed by the office/agent presenting the information.




































































