891 Sunlite Drive, Santa Clara, CA 95050
-
Listed Price :
$1,598,000
-
Beds :
3
-
Baths :
2
-
Property Size :
1,236 sqft
-
Year Built :
1950
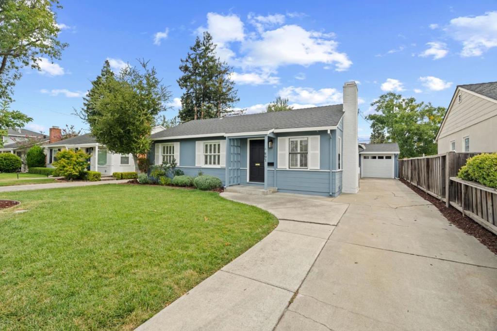
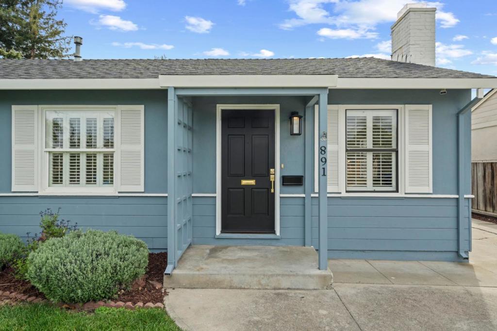
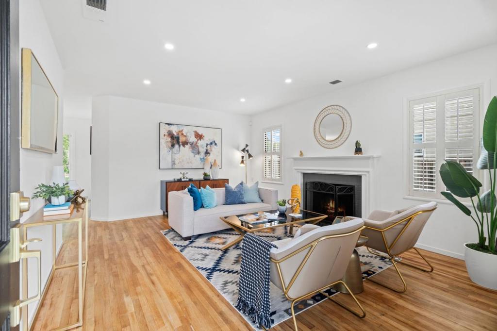
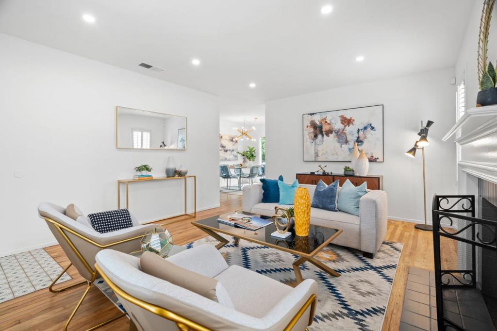
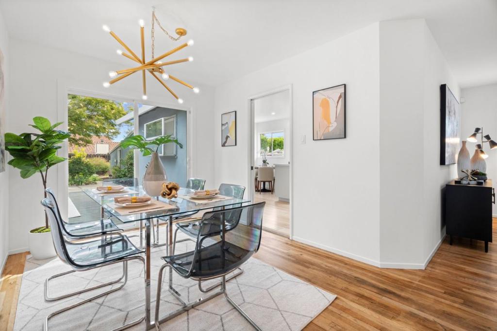
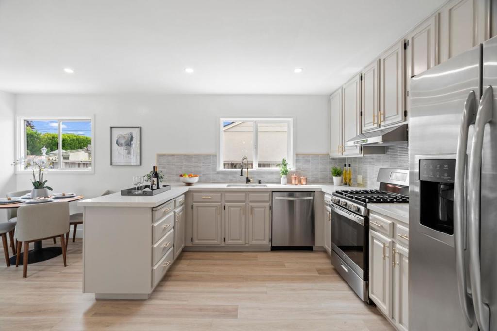
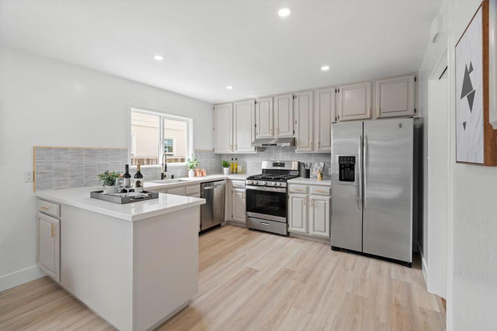
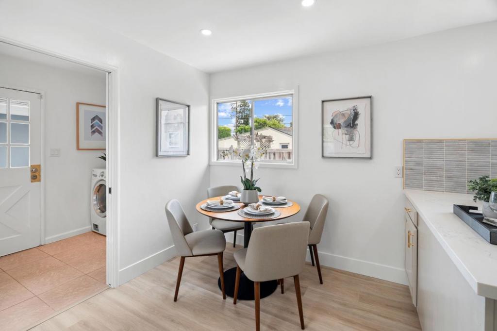
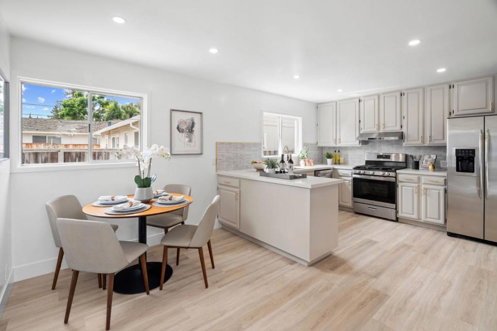
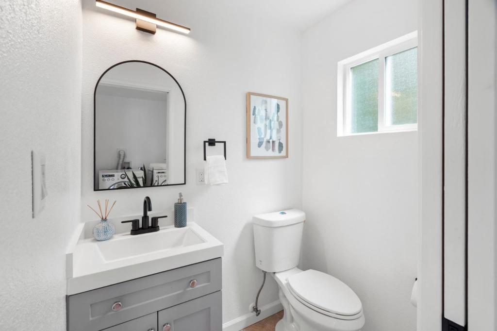
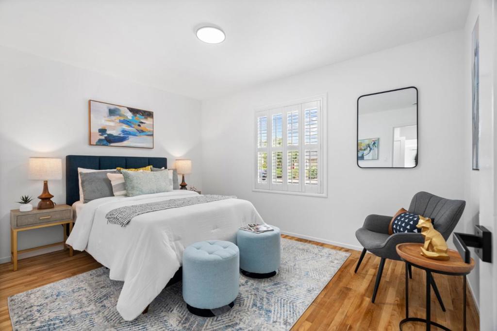
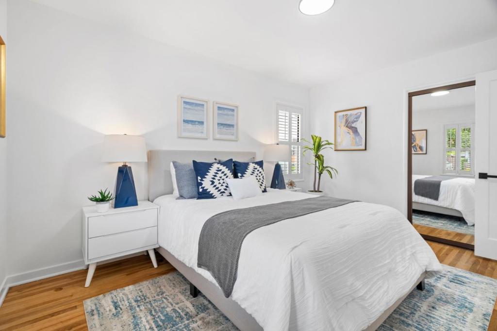
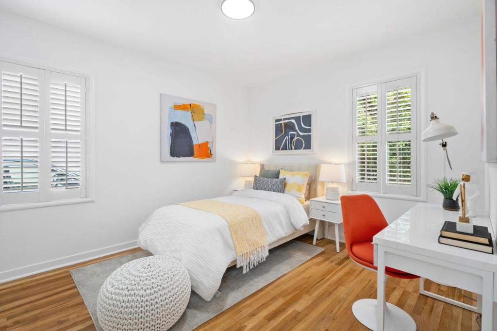
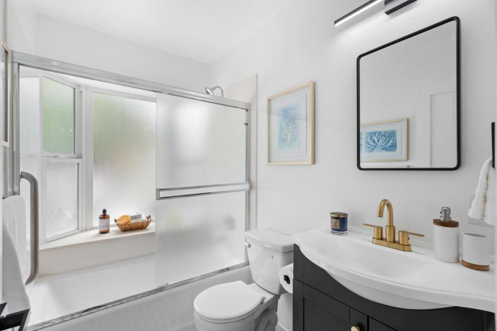
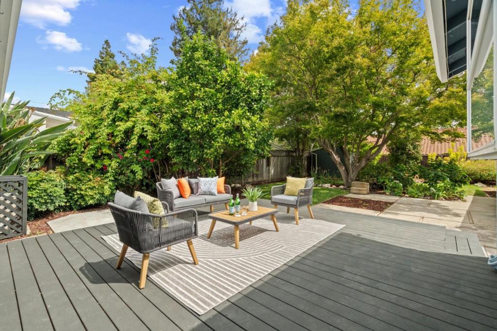
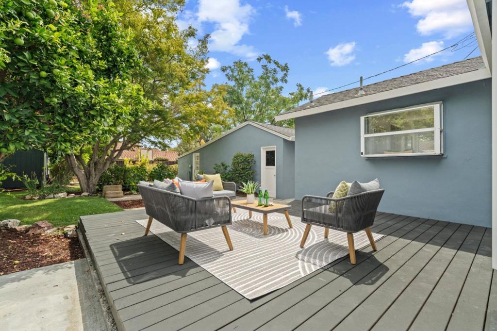
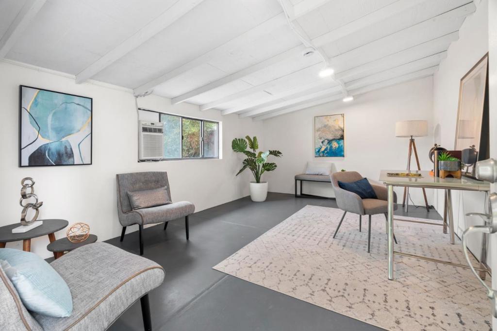
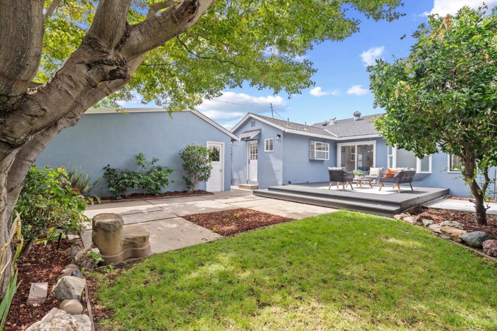
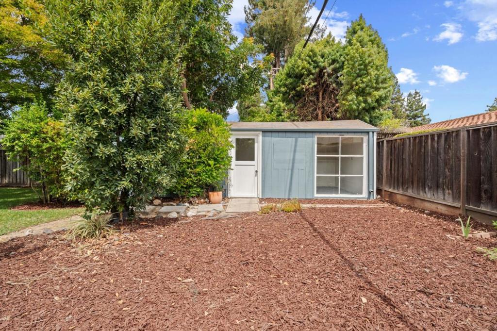
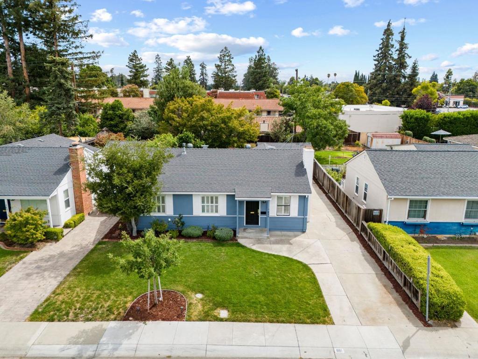
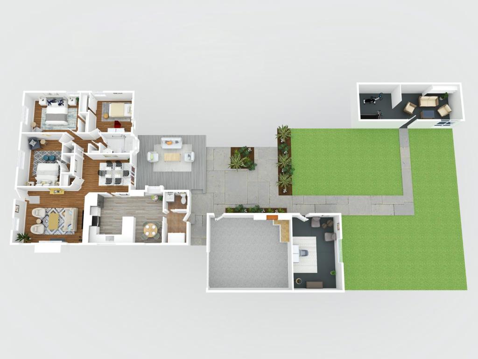
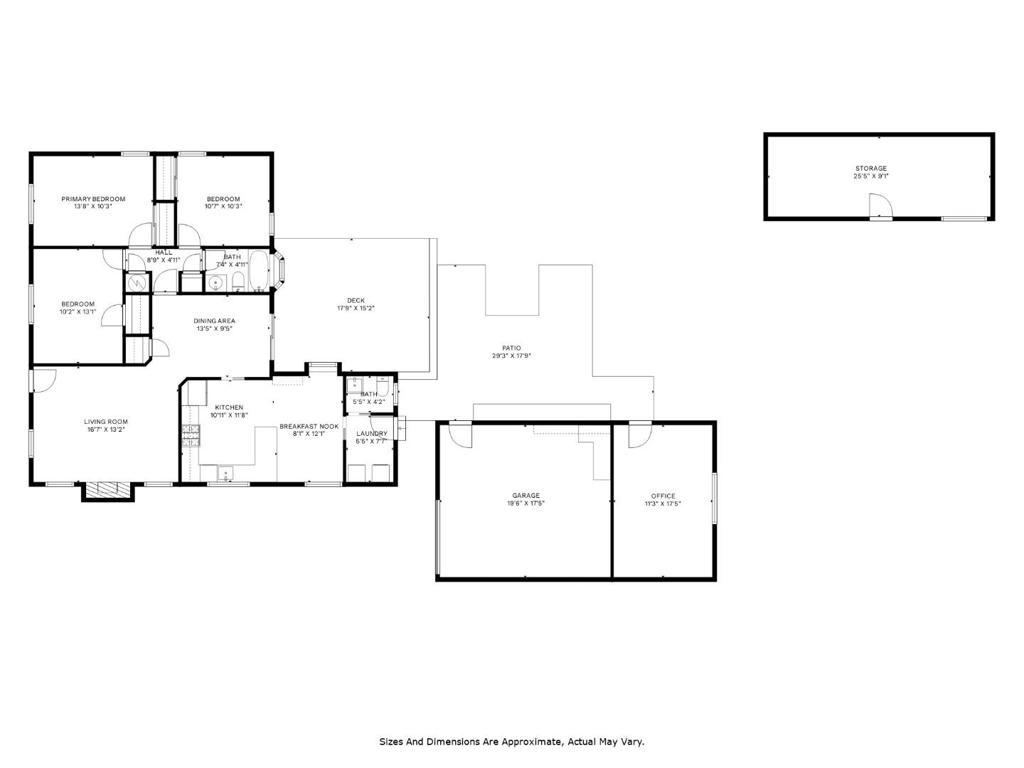
Property Description
Located in one of the most desirable neighborhoods of Santa Clara, this charming residence effortlessly blends comfort and convenience. Nestled on a generous 6,970 sq ft lot, this home offers an interior space of 1,236 sq ft, featuring 3 bedrooms, 1.5 bathrooms, and original hardwood floors. The updated kitchen has a designer backsplash, recessed lighting, quartz countertops, and a cozy eat-in area. Enjoy the convenience of inside laundry equipped with a washer and dryer, making household chores a breeze. The living room also has recessed lighting, a wood burning fireplace and elegant entryway tile. The dining area next to the living room boasts views of the spacious and serene back garden with a large deck ideal for hosting parties with friends and family. Behind the garage is a permitted 216 sq ft room versatile enough to serve as a home office, yoga studio, hobby room, or additional storage. Another standalone shed at the end of the garden provides even more storage solutions. This residence is a perfect blend of functionality and style, ready to welcome you home. Close to downtown Santa Clara, Sprouts gourmet supermarket, Apple Campus, NVIDIA, Meta, and San Jose Airport.
Interior Features
| Kitchen Information |
| Features |
Quartz Counters |
| Bedroom Information |
| Bedrooms |
3 |
| Bathroom Information |
| Bathrooms |
2 |
| Flooring Information |
| Material |
Tile, Wood |
| Interior Information |
| Cooling Type |
Central Air, Wall/Window Unit(s) |
Listing Information
| Address |
891 Sunlite Drive |
| City |
Santa Clara |
| State |
CA |
| Zip |
95050 |
| County |
Santa Clara |
| Listing Agent |
Vivienne Kelvin DRE #01909927 |
| Co-Listing Agent |
Mark Martinho DRE #01372898 |
| Courtesy Of |
Vabrato |
| List Price |
$1,598,000 |
| Status |
Pending |
| Type |
Residential |
| Subtype |
Single Family Residence |
| Structure Size |
1,236 |
| Lot Size |
6,970 |
| Year Built |
1950 |
Listing information courtesy of: Vivienne Kelvin, Mark Martinho, Vabrato. *Based on information from the Association of REALTORS/Multiple Listing as of Sep 6th, 2024 at 2:26 PM and/or other sources. Display of MLS data is deemed reliable but is not guaranteed accurate by the MLS. All data, including all measurements and calculations of area, is obtained from various sources and has not been, and will not be, verified by broker or MLS. All information should be independently reviewed and verified for accuracy. Properties may or may not be listed by the office/agent presenting the information.






















