28442 Falcon Crest Drive, Canyon Country, CA 91351
-
Listed Price :
$1,130,000
-
Beds :
6
-
Baths :
3
-
Property Size :
3,796 sqft
-
Year Built :
2003
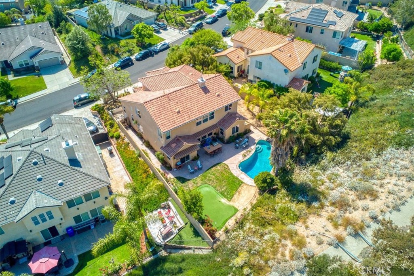
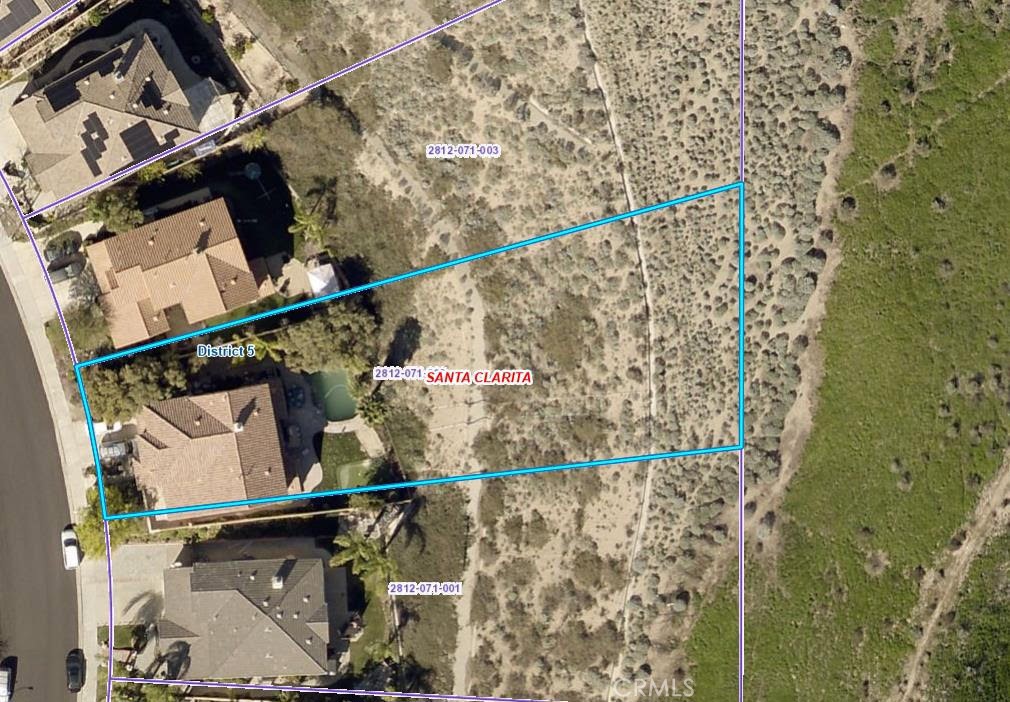
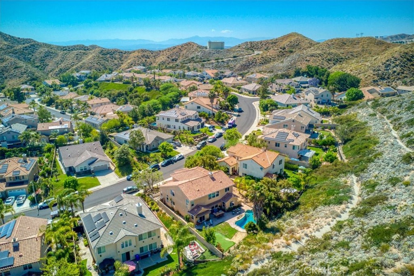
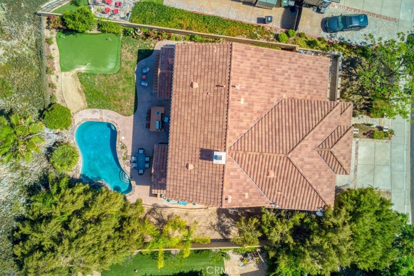
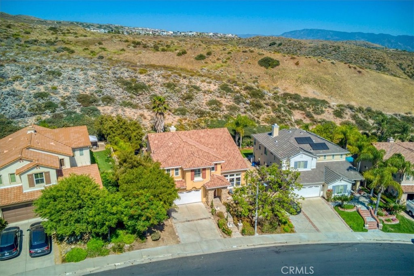
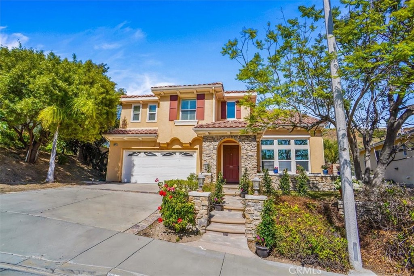
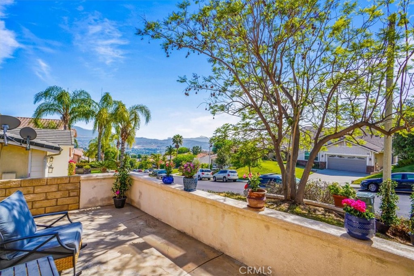
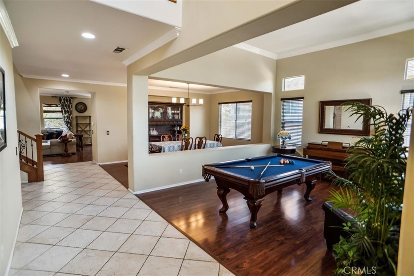
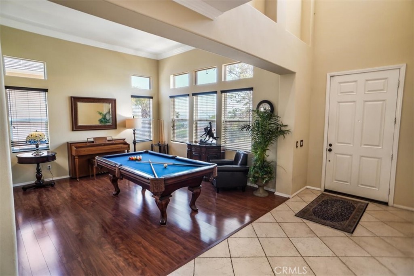
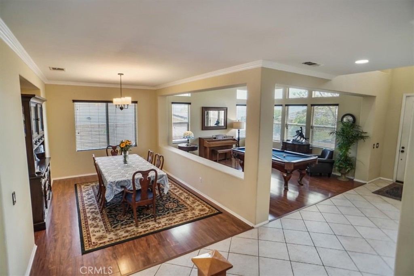
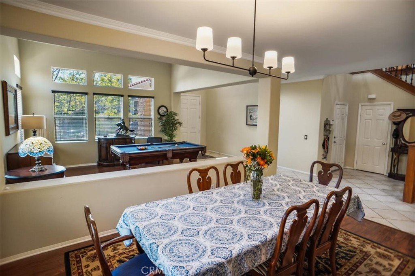
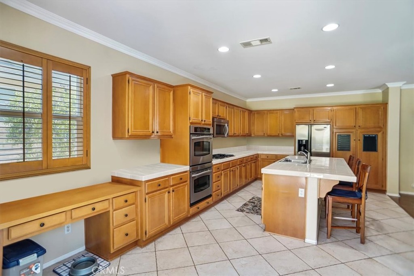
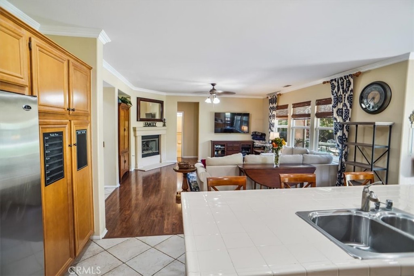
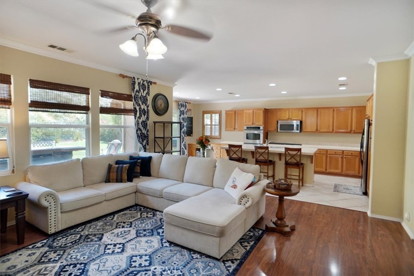
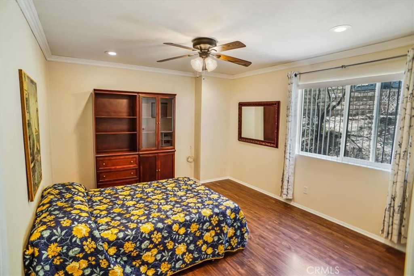
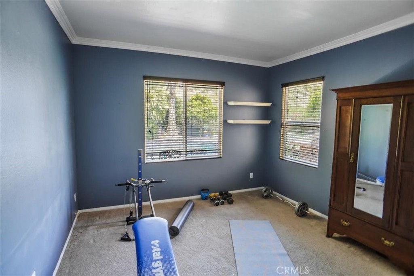
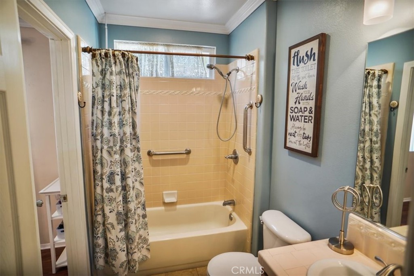
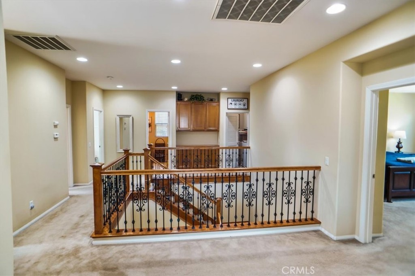
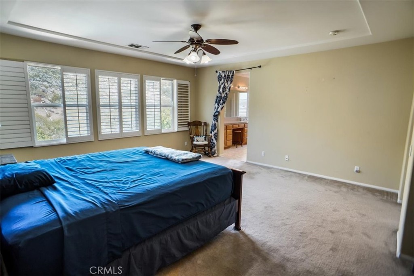
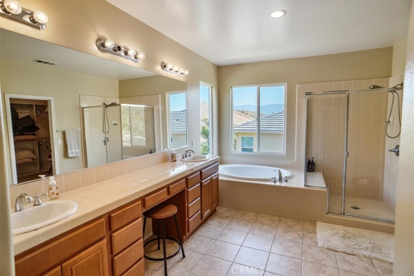
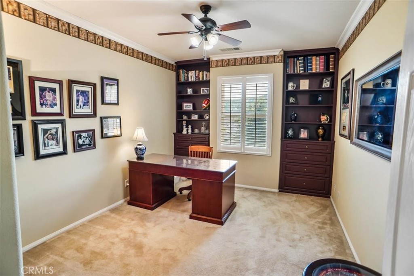
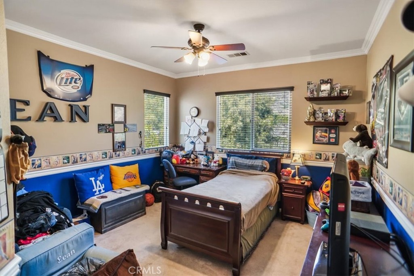
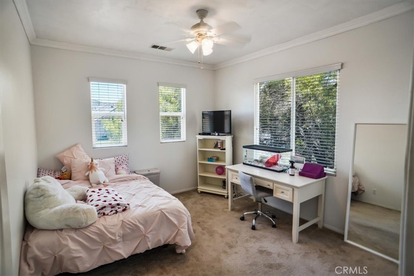
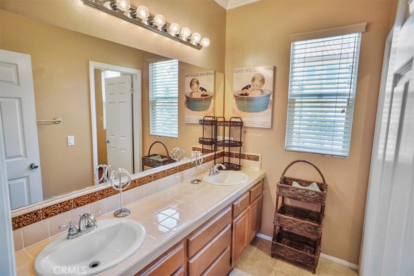
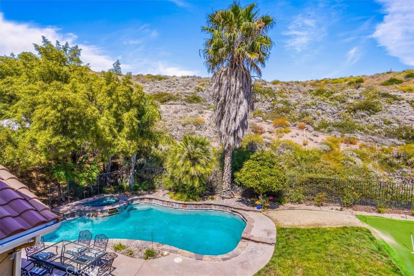
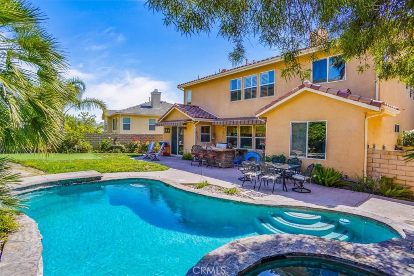
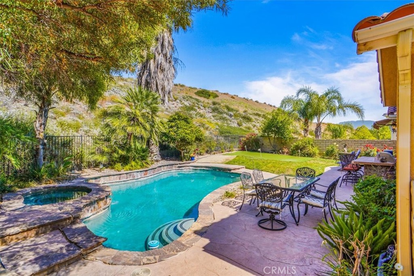
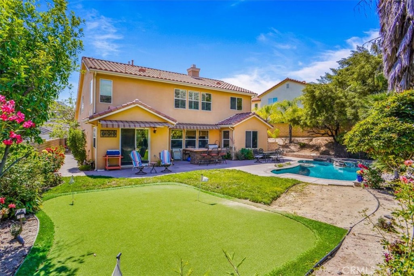
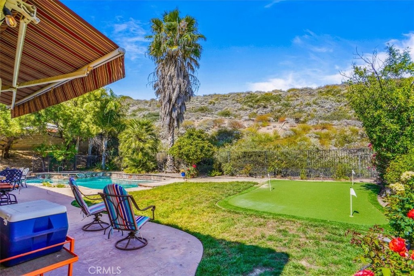
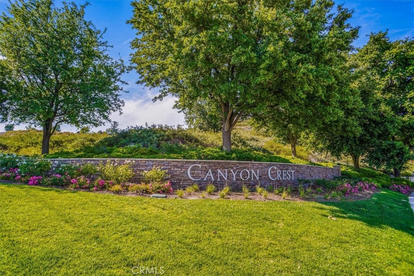
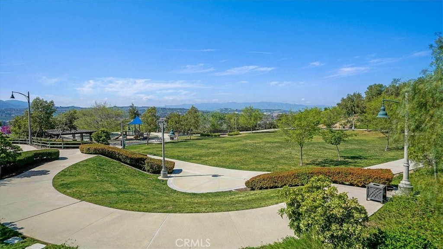
Property Description
Spacious house to satisfy all your needs and wants! This 6 bedroom & 3 bathroom home with great open floor plan offers 2 full bedrooms and a bathroom downstairs, formal living and formal dining room, and family room with cozy fireplace. Large open gourmet kitchen features tons of cabinet space and huge center island with breakfast bar. Vast Master Suite offers a large walk-in closet, bathtub with separate shower, dual sinks and vanity! In addition, upstairs has 3 more bedrooms, a loft and laundry room with a sink. This gem also features charming and sizable front porch with great view of the valley, stairway with gorgeous wrought iron work, low HOA fee ($75), plantation shutters, crown moldings and big backyard with no rear neighbors that provides ultra privacy and tranquility! Enjoy the entertainer’s backyard with pool, spa, outdoor BBQ, putting green and plenty of sitting space for all your friends and family. Perfectly located at CanyonCrest close to all amenities. Do not miss this opportunity!
Interior Features
| Laundry Information |
| Location(s) |
Laundry Room |
| Bedroom Information |
| Bedrooms |
6 |
| Bathroom Information |
| Bathrooms |
3 |
| Interior Information |
| Features |
Crown Molding, Open Floorplan, Pantry, Recessed Lighting, Bedroom on Main Level, Loft, Walk-In Closet(s) |
| Cooling Type |
Central Air |
Listing Information
| Address |
28442 Falcon Crest Drive |
| City |
Canyon Country |
| State |
CA |
| Zip |
91351 |
| County |
Los Angeles |
| Listing Agent |
Jonathan Kim DRE #01419100 |
| Courtesy Of |
Keller Williams VIP Properties |
| List Price |
$1,130,000 |
| Status |
Active Under Contract |
| Type |
Residential |
| Subtype |
Single Family Residence |
| Structure Size |
3,796 |
| Lot Size |
22,256 |
| Year Built |
2003 |
Listing information courtesy of: Jonathan Kim, Keller Williams VIP Properties. *Based on information from the Association of REALTORS/Multiple Listing as of Oct 9th, 2024 at 4:33 PM and/or other sources. Display of MLS data is deemed reliable but is not guaranteed accurate by the MLS. All data, including all measurements and calculations of area, is obtained from various sources and has not been, and will not be, verified by broker or MLS. All information should be independently reviewed and verified for accuracy. Properties may or may not be listed by the office/agent presenting the information.































