4860 Elton Street, Baldwin Park, CA 91706
-
Listed Price :
$3,400/month
-
Beds :
3
-
Baths :
2
-
Property Size :
1,032 sqft
-
Year Built :
1983
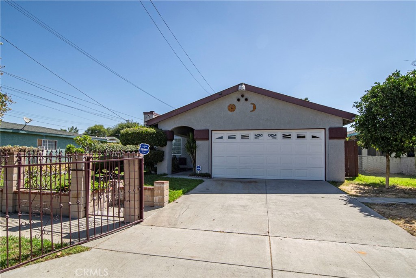
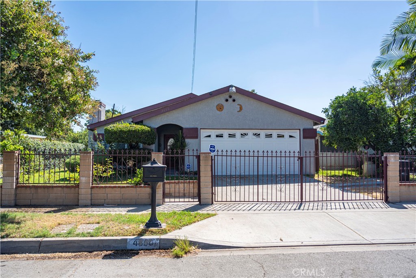

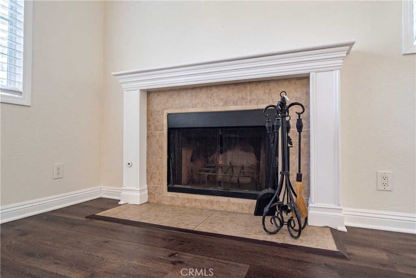
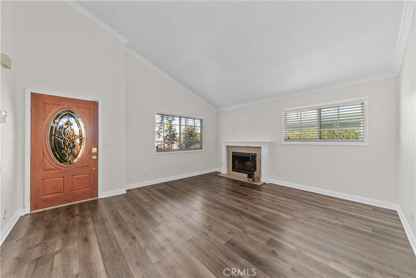
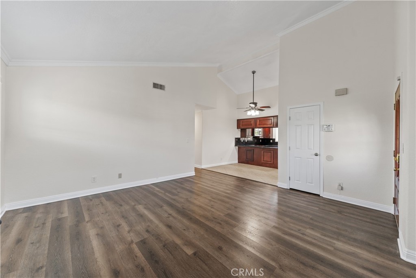
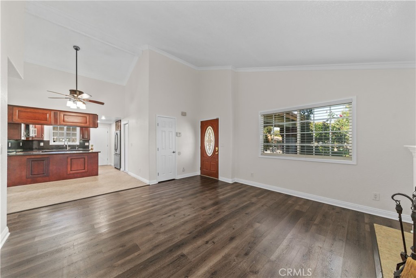
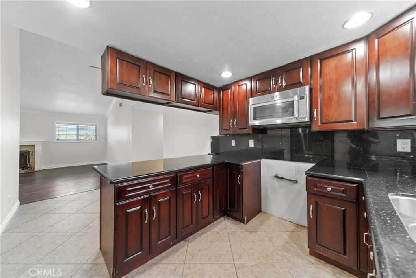
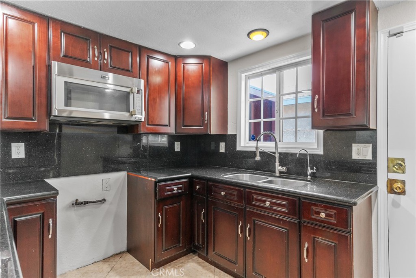
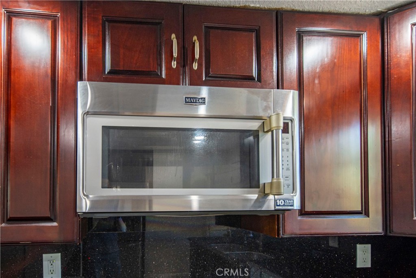
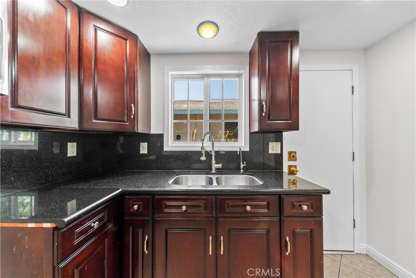
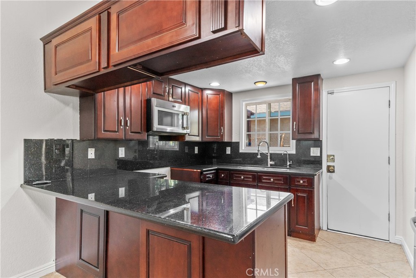
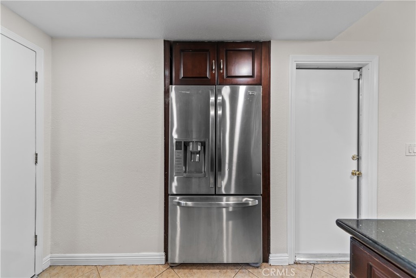
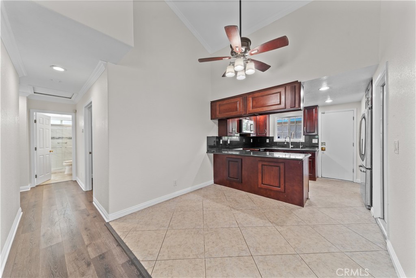
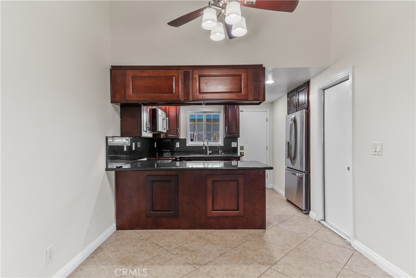
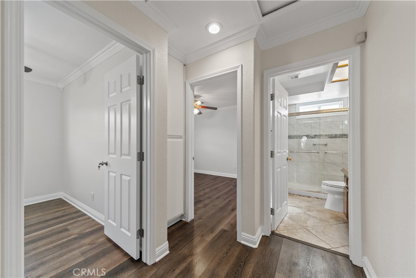

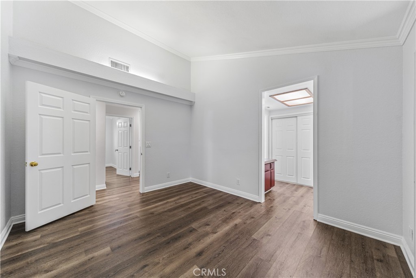
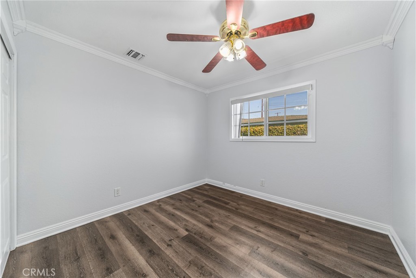
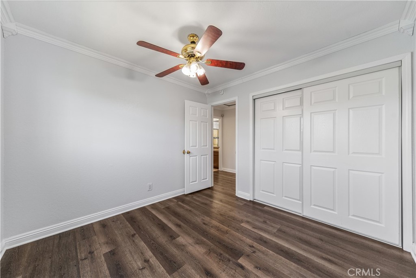
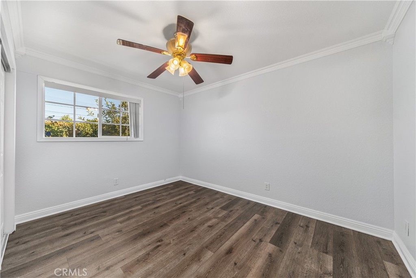
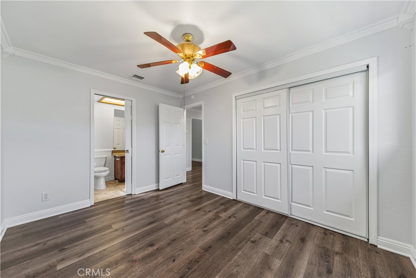
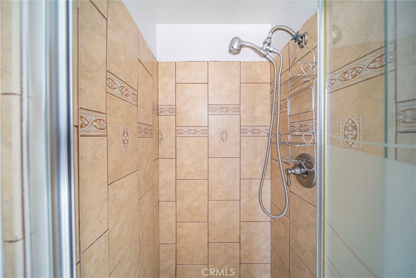
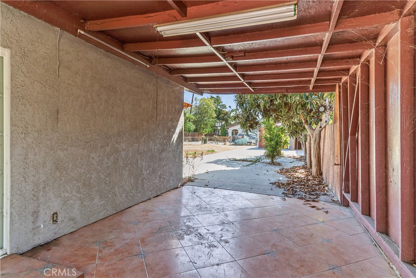
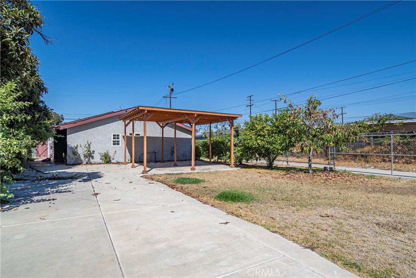
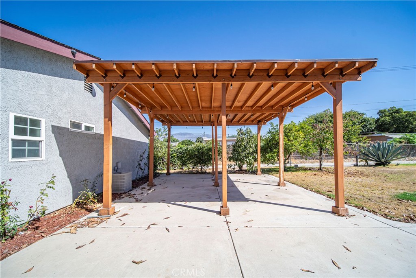
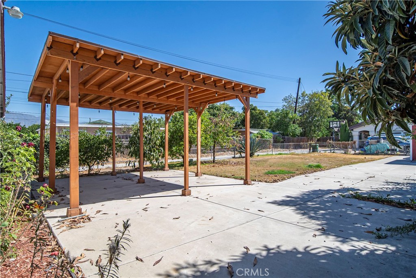
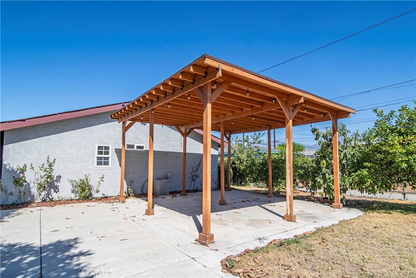
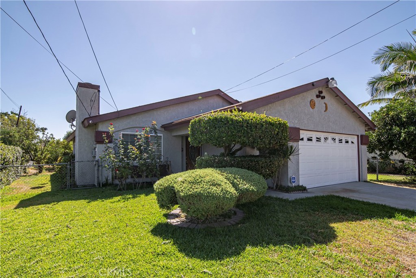
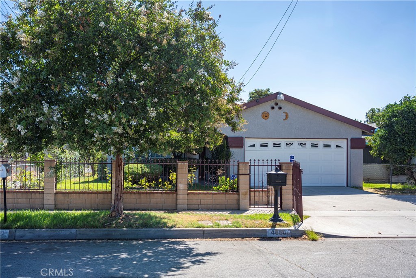

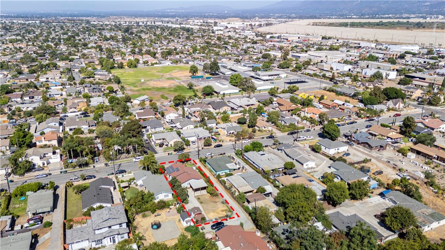
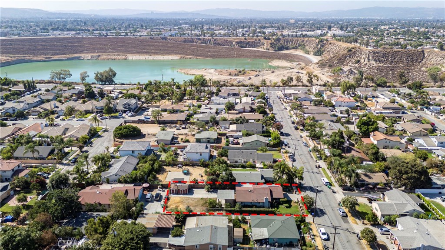
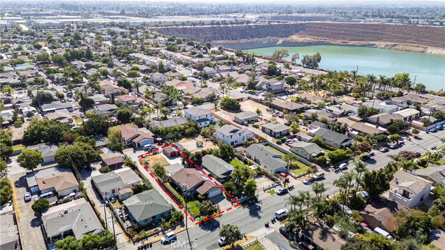
Property Description
Welcome to 4860 Elton Street, located in the Beautiful and Thriving City of Baldwin Park, Ca! This entirely Beautiful Home has been freshened up with new interior paint. Featuring 3 generous sized bedrooms, one being your primary bedroom, 2 generous sized bathrooms and an open concept floor plan. Boasting with amenities such as stone countertops, a stainless steel stove and oven range, a dishwasher, recessed lighting, solar panels, central HVAC & a huge private back yard/ patio area, spacious 2 Car Garage and driveway plus much much more. Act fast and don't miss out on this incredible opportunity of a life time to be the first to live in this Stunning Home!
Interior Features
| Laundry Information |
| Location(s) |
In Garage |
| Kitchen Information |
| Features |
Kitchen Island, Stone Counters |
| Bedroom Information |
| Features |
All Bedrooms Down |
| Bedrooms |
3 |
| Bathroom Information |
| Features |
Separate Shower |
| Bathrooms |
2 |
| Interior Information |
| Features |
Ceiling Fan(s), Granite Counters, All Bedrooms Down, Primary Suite, Walk-In Closet(s) |
| Cooling Type |
Central Air |
Listing Information
| Address |
4860 Elton Street |
| City |
Baldwin Park |
| State |
CA |
| Zip |
91706 |
| County |
Los Angeles |
| Listing Agent |
George Valencia DRE #02083024 |
| Courtesy Of |
Century 21 A Better Service |
| List Price |
$3,400/month |
| Status |
Pending |
| Type |
Residential Lease |
| Subtype |
Single Family Residence |
| Structure Size |
1,032 |
| Lot Size |
7,893 |
| Year Built |
1983 |
Listing information courtesy of: George Valencia, Century 21 A Better Service. *Based on information from the Association of REALTORS/Multiple Listing as of Sep 15th, 2024 at 1:34 AM and/or other sources. Display of MLS data is deemed reliable but is not guaranteed accurate by the MLS. All data, including all measurements and calculations of area, is obtained from various sources and has not been, and will not be, verified by broker or MLS. All information should be independently reviewed and verified for accuracy. Properties may or may not be listed by the office/agent presenting the information.


































