1225 Vienna Drive, Sunnyvale, CA 94089
-
Listed Price :
$225,000
-
Beds :
2
-
Baths :
3
-
Property Size :
1,296 sqft
-
Year Built :
1981
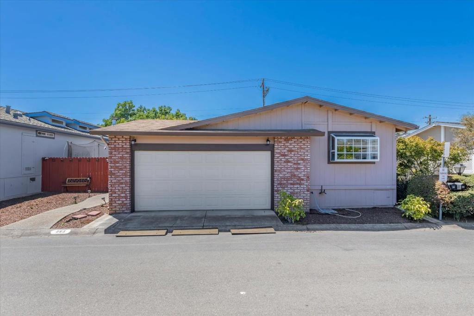
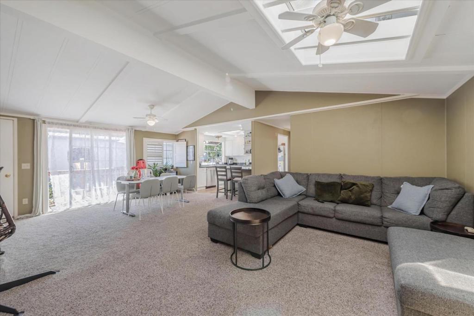
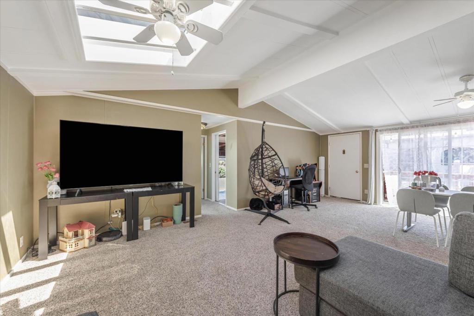
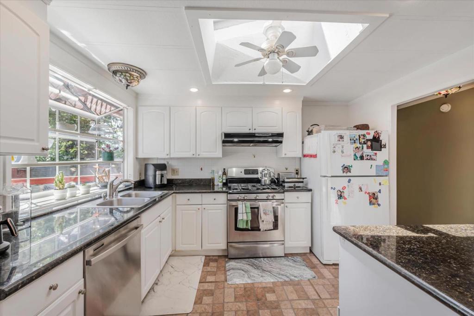

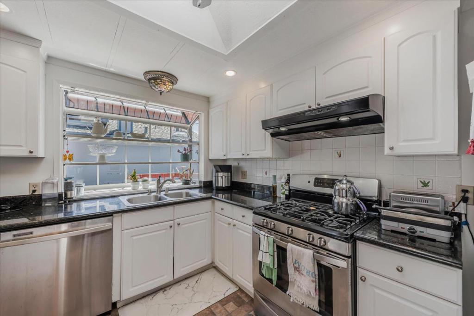
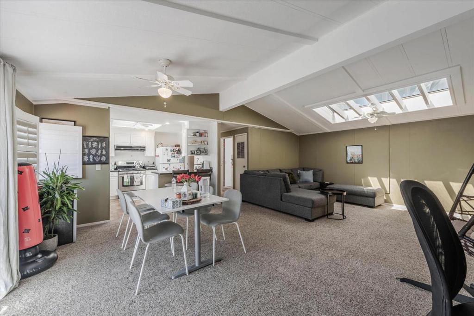
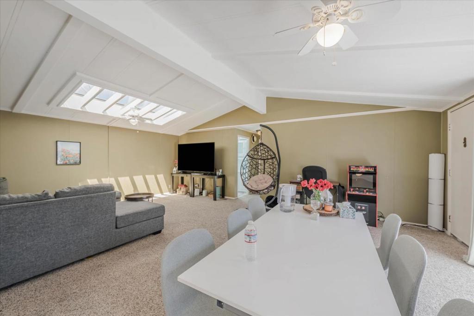
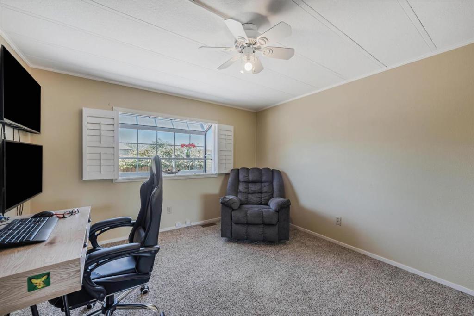
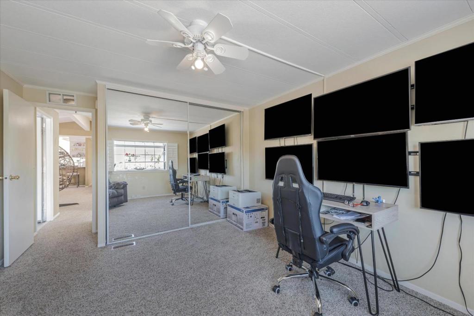

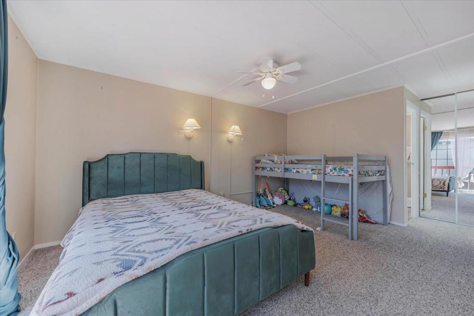
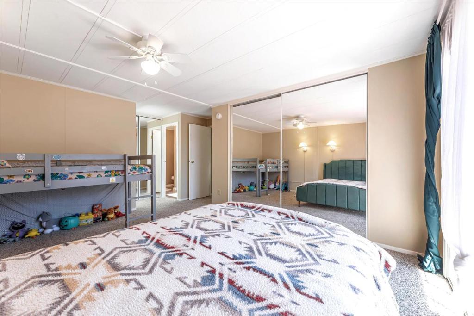
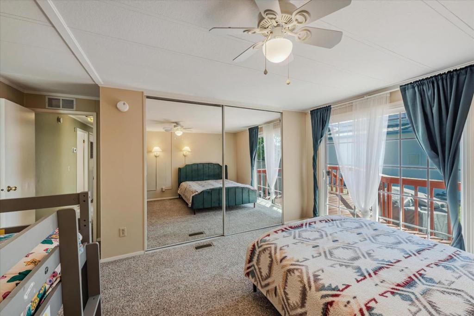
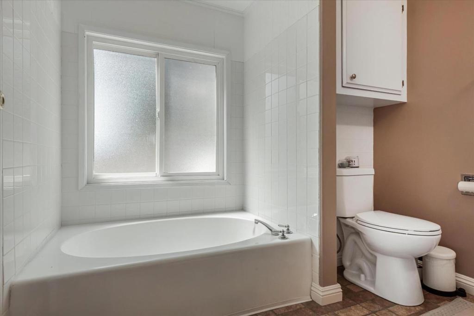
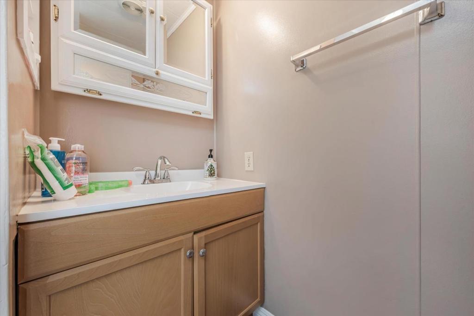
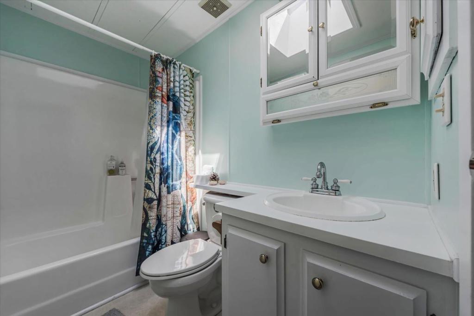
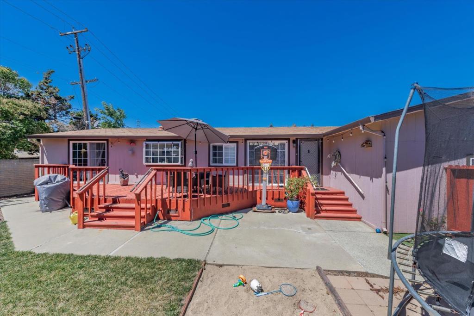
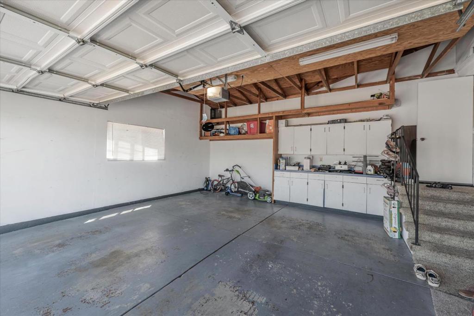
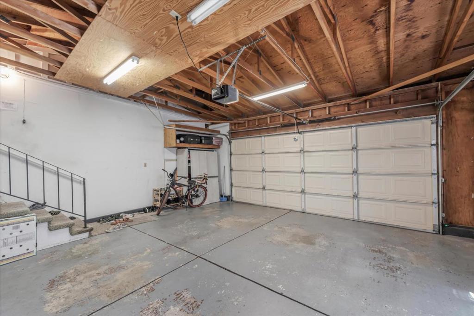

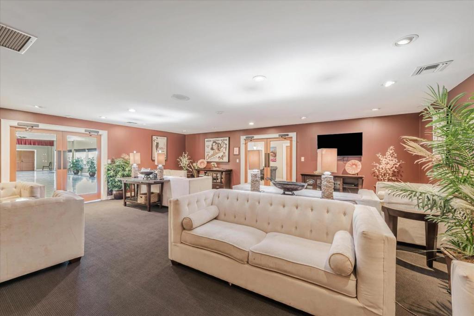
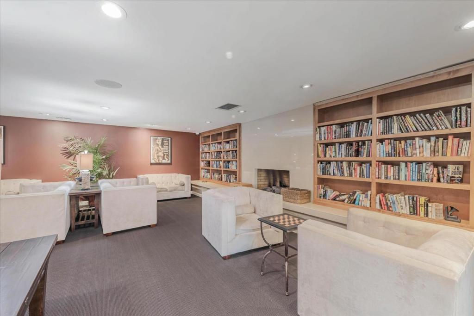

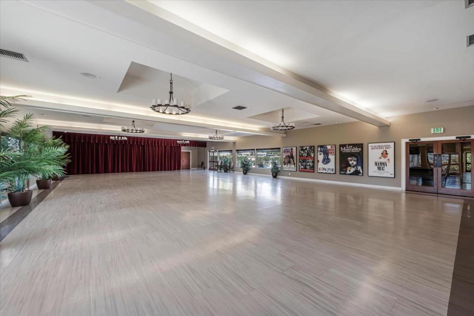
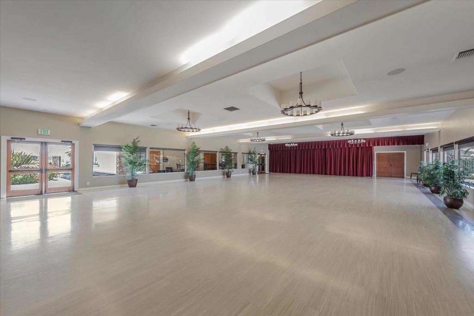
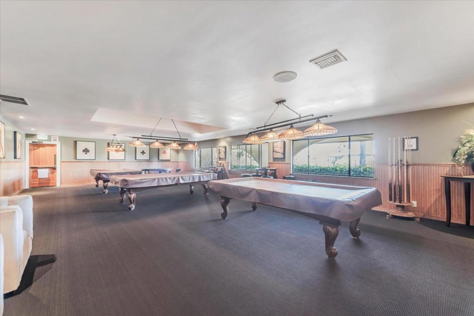
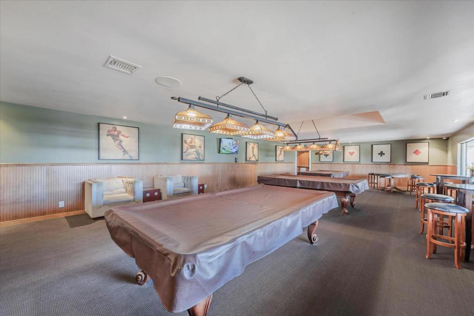
Property Description
Beautiful 2 bedroom 3 bath home situated in highly desirable all-ages prime community of Plaza Del Rey* Step through this inviting home to discover spacious living room with abundant of light, kitchen with granite countertops and breakfast bar*Additional features include unique primary suite with two large private bathrooms, inside laundry with newer appliances & ample storage, and central A/C system* Expansive deck that steps down onto rarely available large yard and patio perfect for outdoor living and entertainment* Two car attached garage that provides ample storage*Excellent park amenities include three sparkling pools, clubhouse for social gatherings, fitness center, billiard room, a card room, bocce ball court and car wash area*Highly desirable Sunnyvale schools*Convenient location with minutes to hi-tech, shopping and restaurants*Great opportunity not to miss! 1981 Goldenwest Serial SM61287A/B
Interior Features
| Kitchen Information |
| Features |
Granite Counters |
| Bedroom Information |
| Bedrooms |
2 |
| Bathroom Information |
| Bathrooms |
3 |
| Flooring Information |
| Material |
Carpet |
| Interior Information |
| Cooling Type |
Central Air |
Listing Information
| Address |
1225 Vienna Drive |
| City |
Sunnyvale |
| State |
CA |
| Zip |
94089 |
| County |
Santa Clara |
| Listing Agent |
Bridgette Akunal DRE #01297423 |
| Courtesy Of |
Intero Real Estate Services |
| List Price |
$225,000 |
| Status |
Pending |
| Type |
Manufactured |
| Structure Size |
1,296 |
| Lot Size |
N/A |
| Year Built |
1981 |
Listing information courtesy of: Bridgette Akunal, Intero Real Estate Services. *Based on information from the Association of REALTORS/Multiple Listing as of Sep 9th, 2024 at 10:15 PM and/or other sources. Display of MLS data is deemed reliable but is not guaranteed accurate by the MLS. All data, including all measurements and calculations of area, is obtained from various sources and has not been, and will not be, verified by broker or MLS. All information should be independently reviewed and verified for accuracy. Properties may or may not be listed by the office/agent presenting the information.




























