-
Listed Price :
$510,000
-
Beds :
2
-
Baths :
2
-
Property Size :
1,944 sqft
-
Year Built :
2015
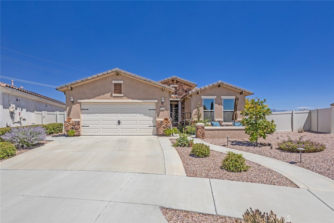
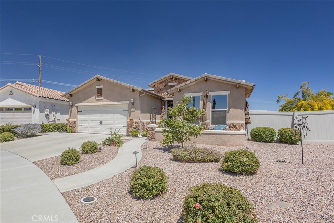
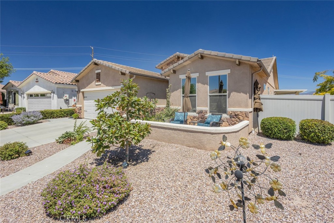
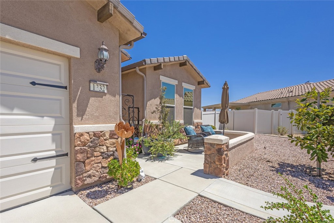
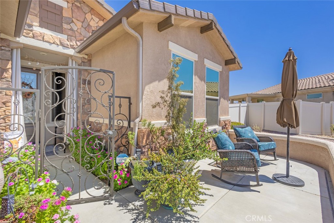
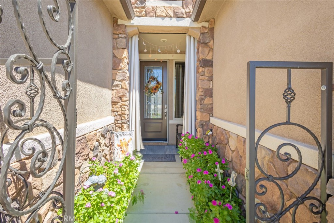
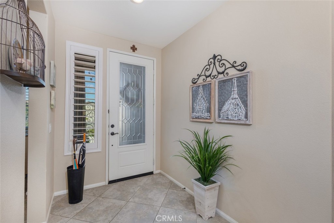
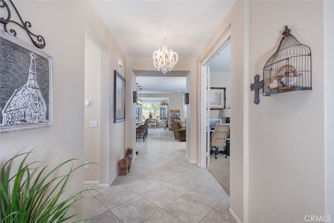
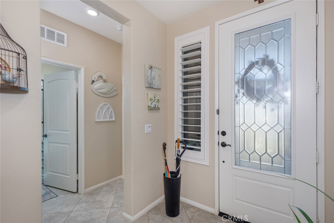
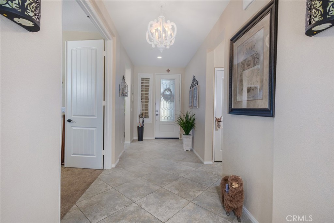
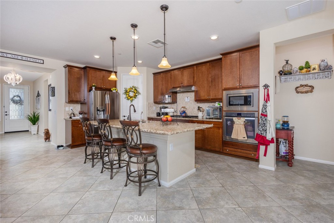
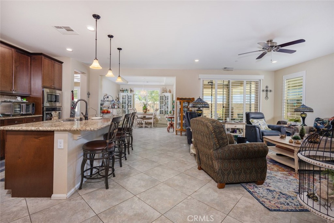
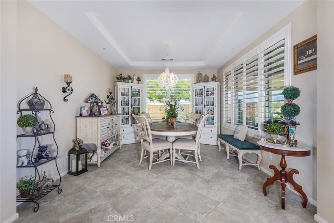
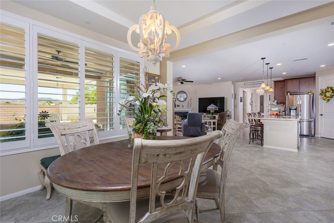
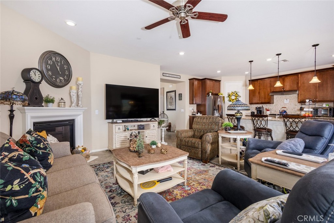
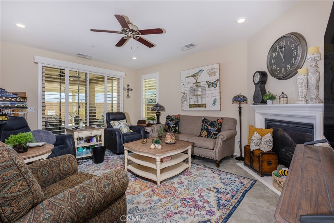
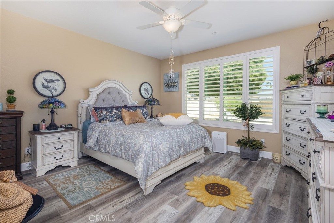
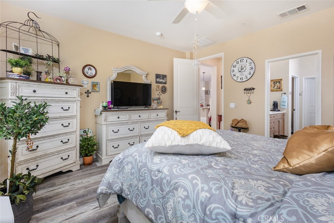
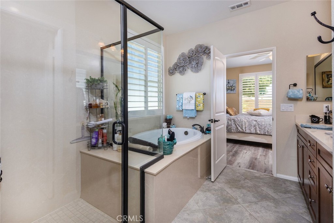
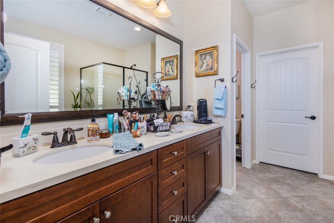
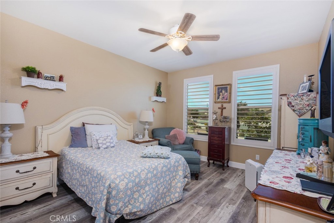
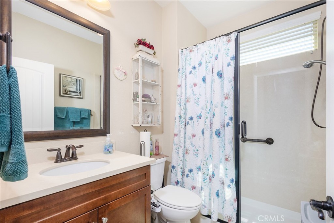
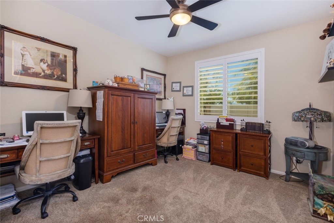
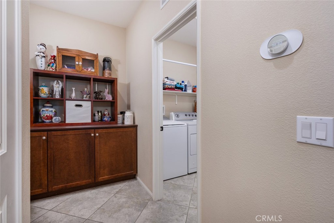
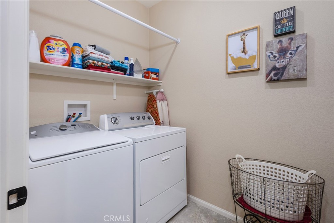
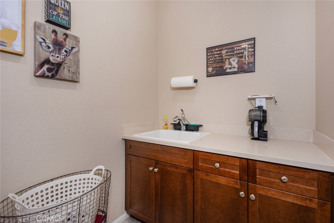
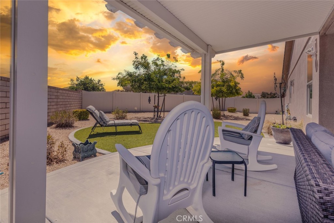
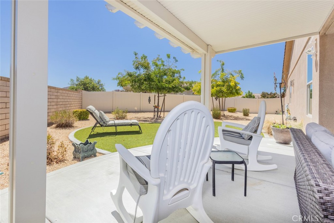
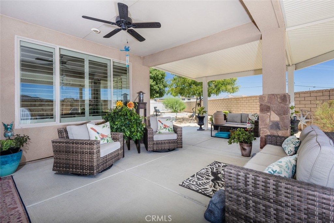
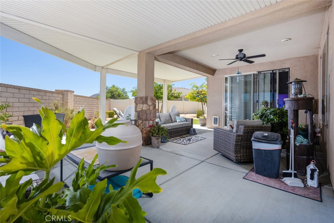
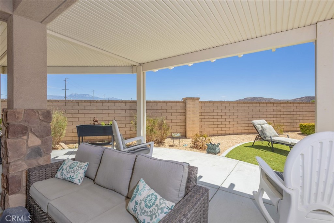
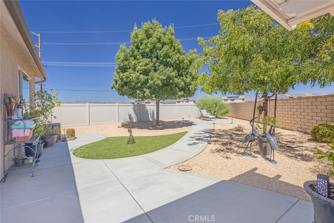
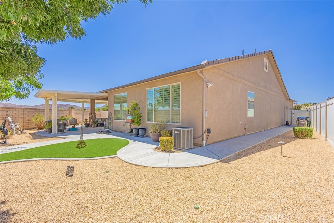
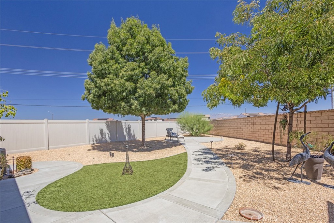
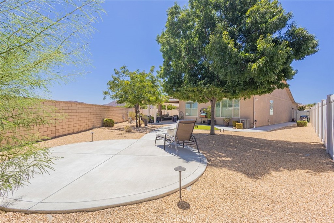
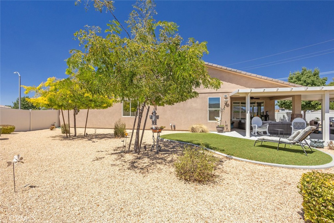
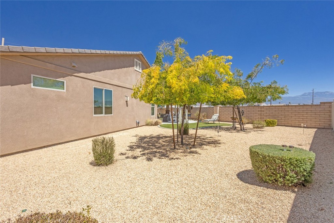
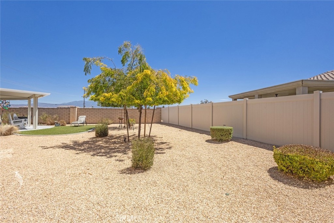
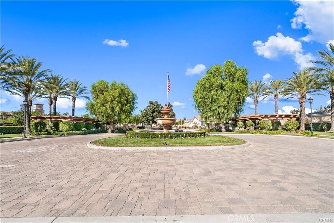
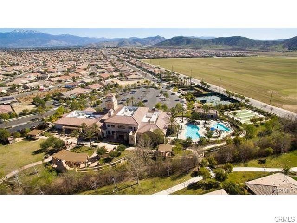
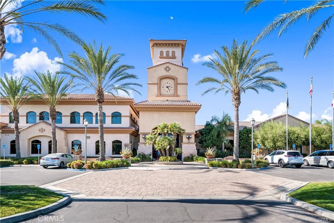
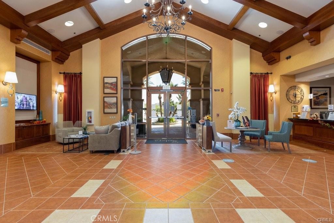
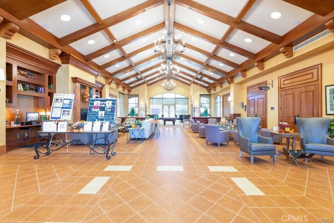
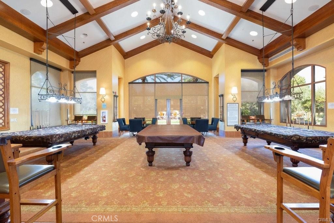
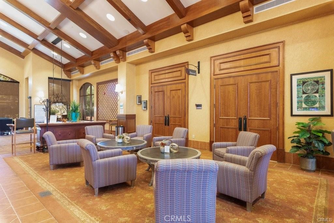
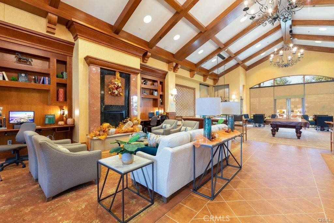
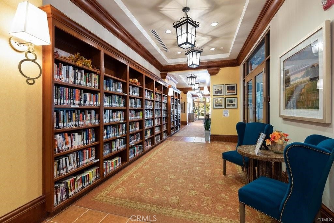
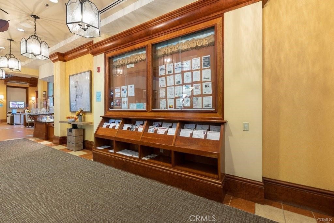
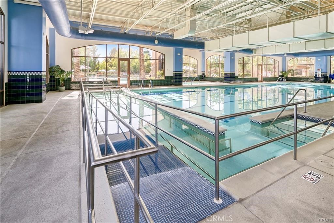
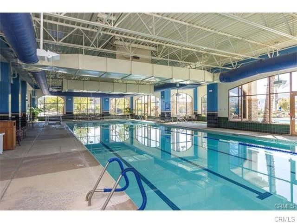
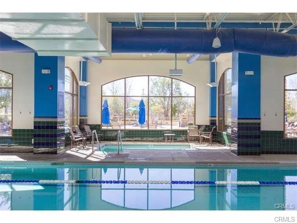
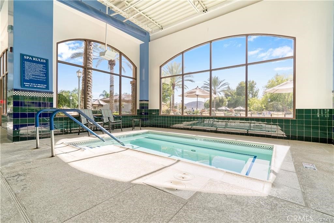
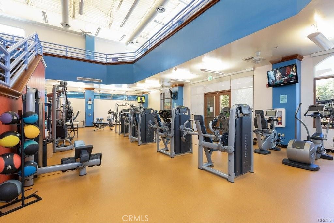
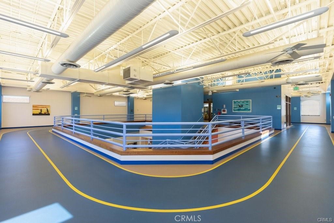
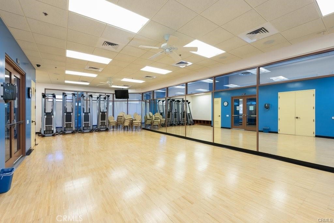
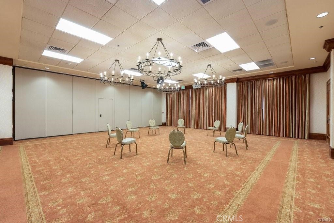
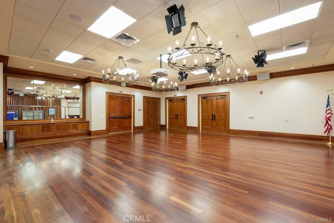
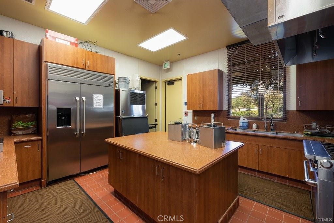
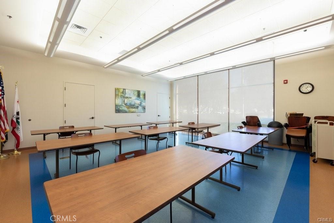
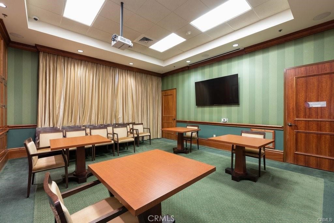
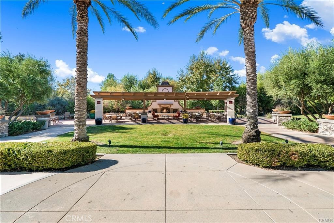
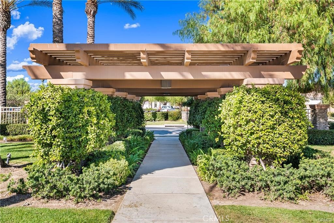
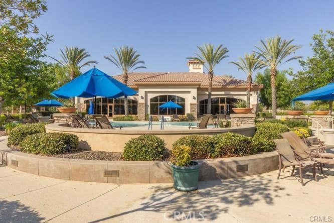
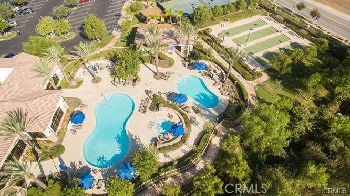
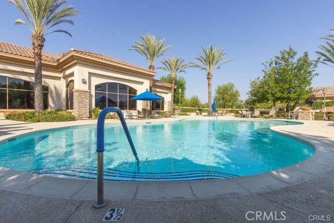
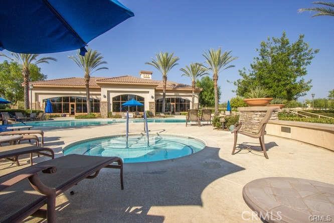
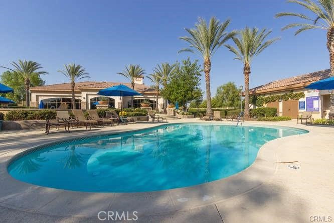
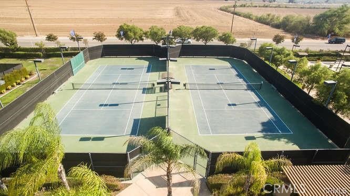
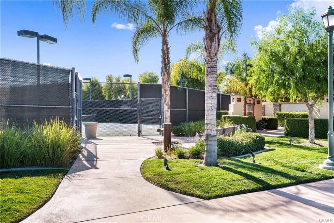
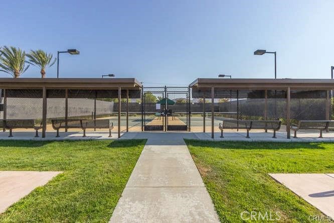
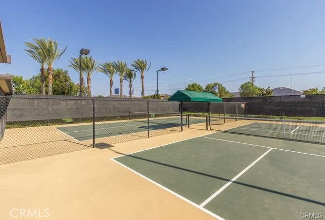
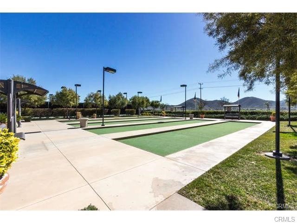
Property Description
This one-of-a-kind, turnkey "Celebration" model home in the prestigious 55+ Solera Diamond Valley Community by Del Webb offers breathtaking 180-degree views of majestic mountain vistas. Nestled in a coveted cul-de-sac location, this home combines panoramic scenery with a serene and private setting. In addition to the over $95,000 in premium builder upgrades, the sellers further enhanced the property with the addition of solar panels, elegant stone accents, a striking wrought iron entry gate, custom plantation shutters, a new state-of-the-art dishwasher, and luxurious hard flooring in the bedrooms. This homes over 9,000 SqFt. lot and the property’s exquisite exterior has been professionally landscaped with drought-tolerant features in front and backyard. Front sitting patio, rain gutters and custom glass covered entry greet you. With neutral designer themed paint, stunning tile flooring cut at a sophisticated 45-degree angle, and ceiling fans, this open-concept floorplan spans 1,944 square feet, featuring two spacious bedrooms, two luxurious baths, a versatile den, and a formal dining room—all in the only model with an extended two-car tandem garage. The highly upgraded kitchen overlooking the inviting living room with a cozy fireplace boasts granite countertops, contrasting designer backsplash, top-of-the-line Whirlpool stainless steel appliances, new dishwasher, custom cabinetry, dual roll-out shelves, recycle bin cabinet, generous pantry, breakfast bar, large island and upgraded fixtures. The formal dining room is graced with a tray ceiling and mountain views. The primary suite with stunning mountain views an en-suite primary bath with upgraded fixtures, luxurious countertops, and a walk-in shower, separate soaking tub, and dual sinks. Separate laundry room with cabinetry, folding counter and a convenient wash sink. Magnificent backyard with gorgeous views, a California patio with ceiling fan, custom Alumawood patio cover extension, meticulous landscaping, walk paths, multiple sitting options, and artificial turf. Solera Diamond Valley community center offers a fitness center, walking track, library, billiard tables, meeting rooms, library, sitting areas with fireplace, indoor pool and spa and two outdoor pools and spa. Engage in friendly matches on the Bocce ball, tennis, and pickleball courts, completing a comprehensive range of activities for an enriched 55+ living experience. This home exemplifies luxury in a vibrant, active adult community.
Interior Features
| Laundry Information |
| Location(s) |
Inside, Laundry Room |
| Bedroom Information |
| Features |
All Bedrooms Down |
| Bedrooms |
2 |
| Bathroom Information |
| Bathrooms |
2 |
| Interior Information |
| Features |
All Bedrooms Down |
| Cooling Type |
Central Air |
Listing Information
| Address |
1332 Via Rivas |
| City |
Hemet |
| State |
CA |
| Zip |
92545 |
| County |
Riverside |
| Listing Agent |
Todd Hamilton DRE #01890193 |
| Courtesy Of |
Berkshire Hathaway HomeServices California Properties |
| List Price |
$510,000 |
| Status |
Active |
| Type |
Residential |
| Subtype |
Single Family Residence |
| Structure Size |
1,944 |
| Lot Size |
9,148 |
| Year Built |
2015 |
Listing information courtesy of: Todd Hamilton, Berkshire Hathaway HomeServices California Properties. *Based on information from the Association of REALTORS/Multiple Listing as of Sep 21st, 2024 at 10:34 PM and/or other sources. Display of MLS data is deemed reliable but is not guaranteed accurate by the MLS. All data, including all measurements and calculations of area, is obtained from various sources and has not been, and will not be, verified by broker or MLS. All information should be independently reviewed and verified for accuracy. Properties may or may not be listed by the office/agent presenting the information.








































































