3451 E Rutherford Drive, Ontario, CA 91761
-
Listed Price :
$979,000
-
Beds :
4
-
Baths :
3
-
Property Size :
3,115 sqft
-
Year Built :
2017
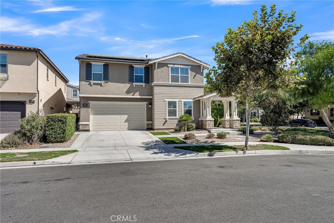

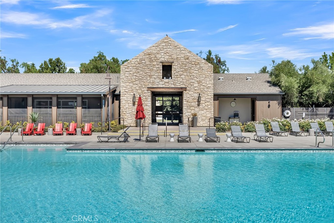
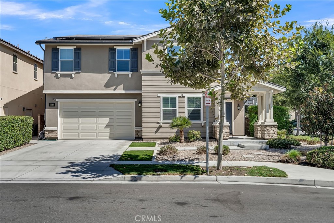



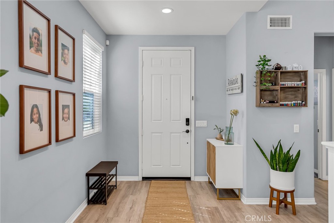
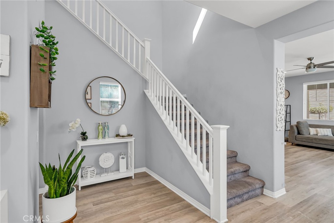
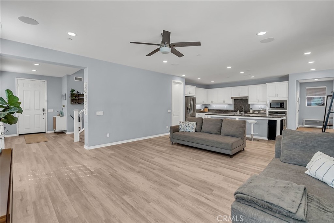
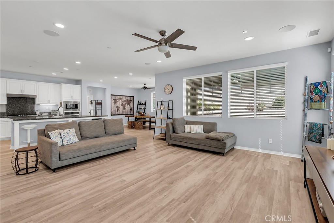
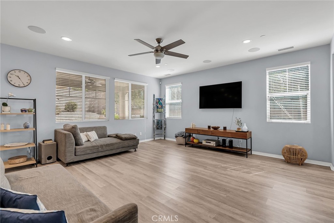
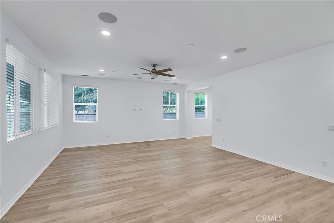
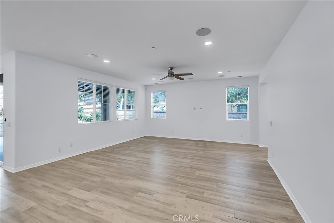
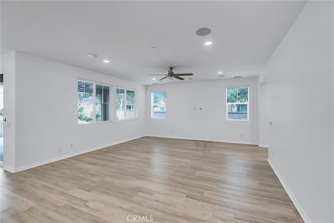
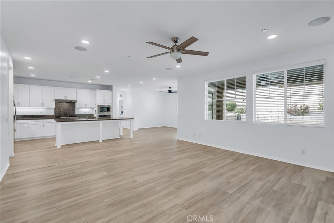
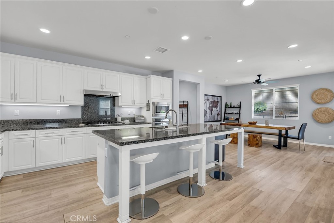
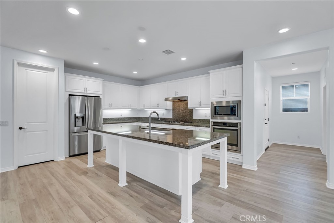
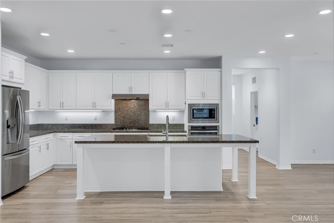
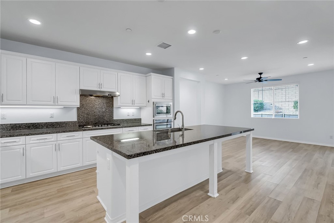
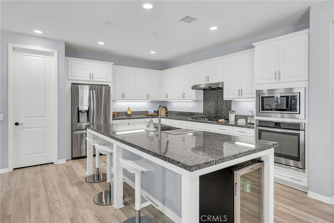
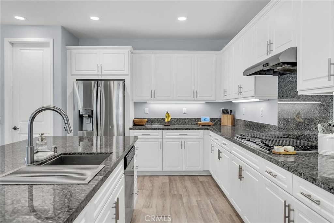
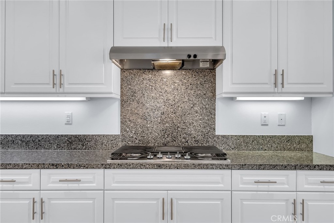
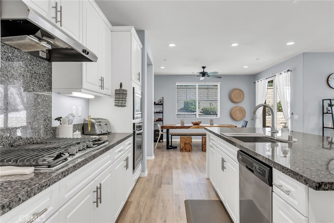
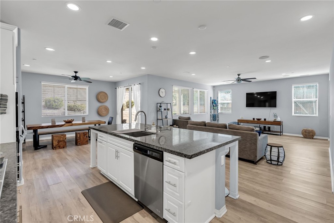
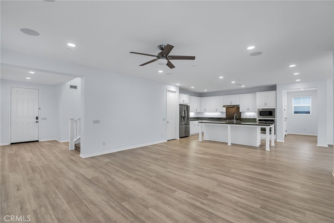
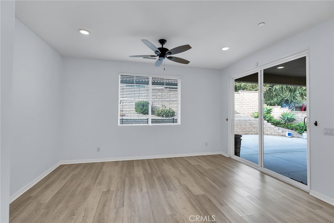
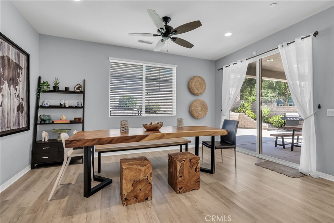
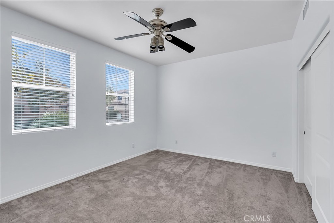
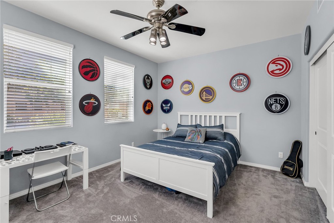
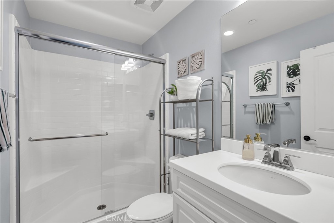
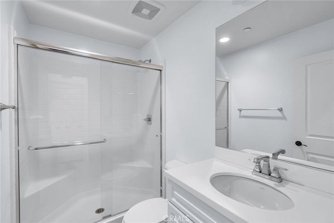
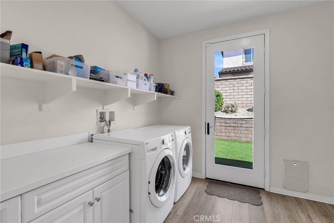
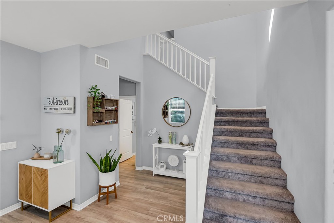
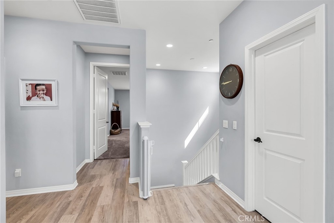
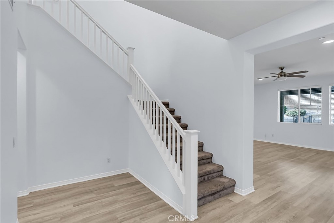
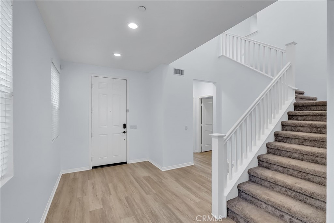
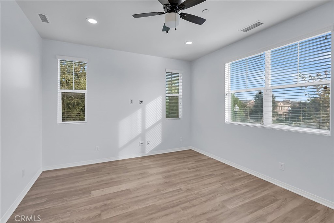
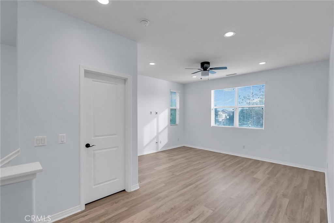
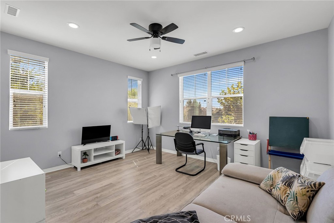
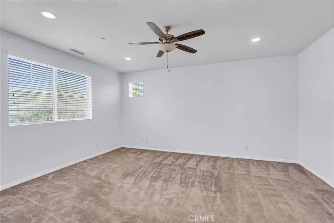
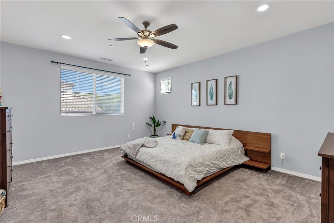
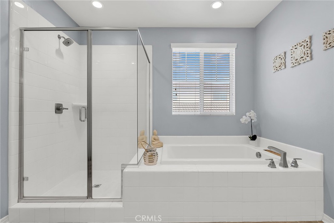
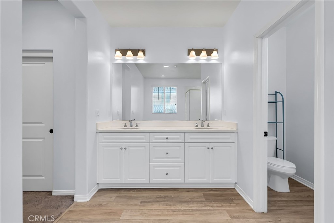
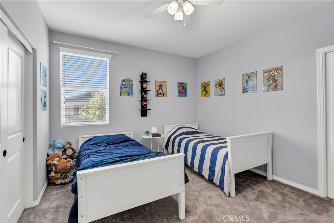
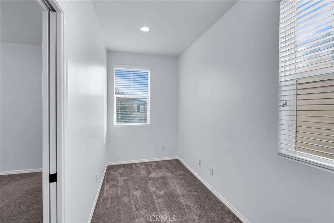
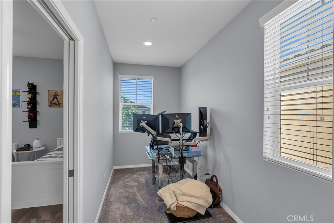
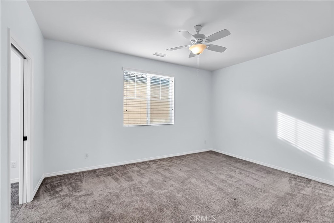
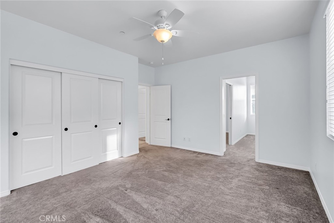
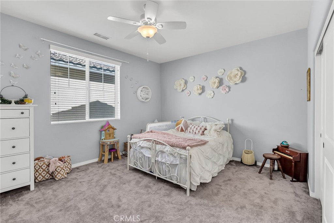
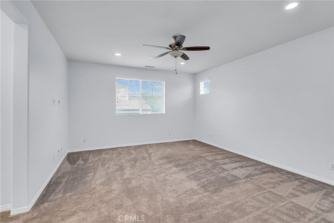
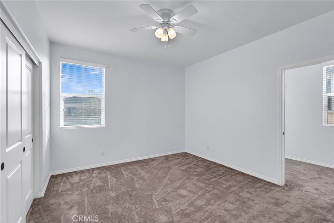
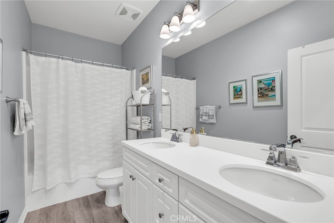
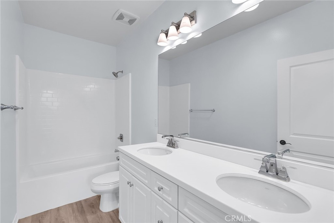
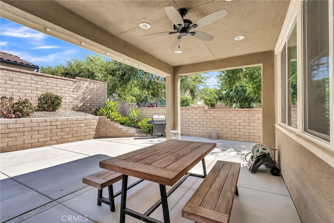
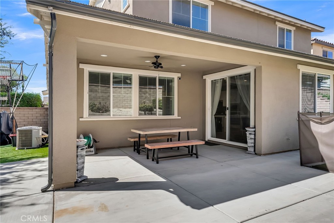
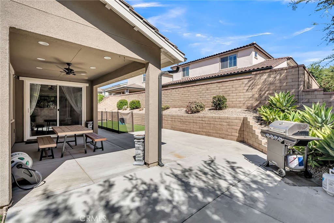
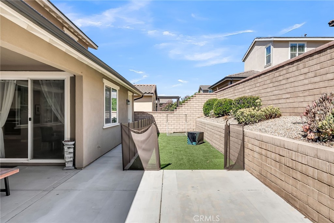
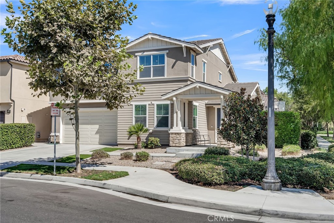
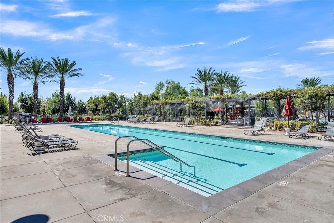
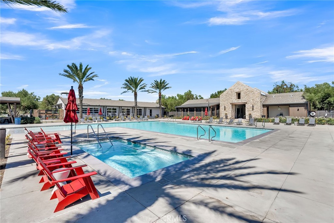
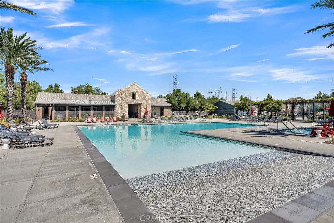

Property Description
PAID OFF SOLAR! The interior of the home has now been repainted and is Move-in-Ready! Welcome to this spacious home located in the highly sought after New Haven Community within Ontario Ranch. This beautiful larger corner lot home offers a well thought out open floor plan. Upon entering the luxury vinyl flooring along with the many decorator touches will draw you in. The oversized great room features tall ceilings and an abundance of natural light. The kitchen is the heart of the home and features a large island, white cabinets, stone counter tops and upgraded stainless steel appliances. The expansive countertop space offers a spot for every kitchen gadget a cook could dream of having. The walk-in pantry has additional space for those bulk shopping sprees. The dining room is adjacent to the kitchen and looks out to the covered patio. The 1st level is complete with a bedroom and full bathroom and oversized laundry room. Upstairs the loft offers the perfect spot for an additional TV room, home gym or playroom. The Primary suite offers the privacy and serenity your seeking, the primary bathroom has a separate tub and shower along with a double sink vanity and large walk-in closet. The 2 additional upstairs bedrooms are good sizes and share a Flex room that can be used as an office, mediation room or a great room for a baby's nursery. The upstairs full bathroom completes this desirable layout. The home features a covered patio that is part of the homes structure and provides the California Outdoor living space. The large corner lot gives this home's rear yard space, function and privacy. The large side yard allows for an additional Play area or turn it into the garden of your dreams. The tandem garage provides expanded parking and storage areas. The home has solar that that is owned/paid in full, adding to the affordability of this home. The community amenities rival many 5-star resorts with a pool, spa, fire pit area, sport courts and many areas to just sit an enjoy this lovely Community.
Interior Features
| Laundry Information |
| Location(s) |
Laundry Room |
| Kitchen Information |
| Features |
Kitchen Island, Kitchen/Family Room Combo, Stone Counters, Walk-In Pantry, None |
| Bedroom Information |
| Features |
Bedroom on Main Level |
| Bedrooms |
4 |
| Bathroom Information |
| Features |
Dual Sinks |
| Bathrooms |
3 |
| Interior Information |
| Features |
Breakfast Bar, Ceiling Fan(s), Separate/Formal Dining Room, High Ceilings, Open Floorplan, Pantry, Stone Counters, Recessed Lighting, See Remarks, Bedroom on Main Level, Loft, Primary Suite |
| Cooling Type |
Central Air |
Listing Information
| Address |
3451 E Rutherford Drive |
| City |
Ontario |
| State |
CA |
| Zip |
91761 |
| County |
San Bernardino |
| Listing Agent |
COLLEEN HORGAN DRE #01744762 |
| Courtesy Of |
COLDWELL BANKER REALTY |
| List Price |
$979,000 |
| Status |
Active |
| Type |
Residential |
| Subtype |
Single Family Residence |
| Structure Size |
3,115 |
| Lot Size |
6,230 |
| Year Built |
2017 |
Listing information courtesy of: COLLEEN HORGAN, COLDWELL BANKER REALTY. *Based on information from the Association of REALTORS/Multiple Listing as of Nov 13th, 2024 at 6:26 PM and/or other sources. Display of MLS data is deemed reliable but is not guaranteed accurate by the MLS. All data, including all measurements and calculations of area, is obtained from various sources and has not been, and will not be, verified by broker or MLS. All information should be independently reviewed and verified for accuracy. Properties may or may not be listed by the office/agent presenting the information.































































