2669 Yorkton Drive, Mountain View, CA 94040
-
Listed Price :
$3,348,000
-
Beds :
4
-
Baths :
3
-
Property Size :
2,153 sqft
-
Year Built :
1965
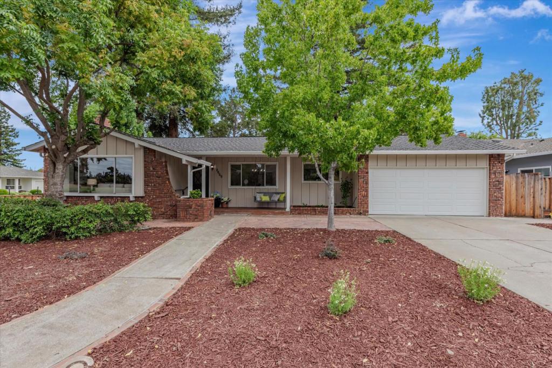
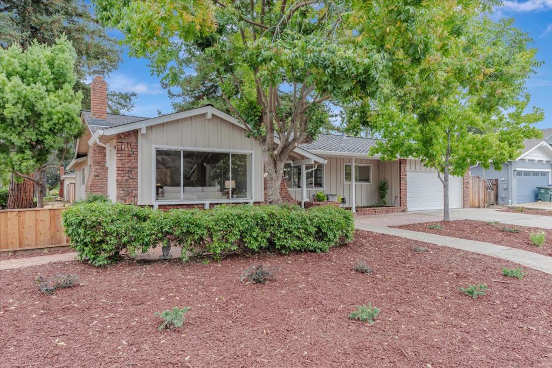
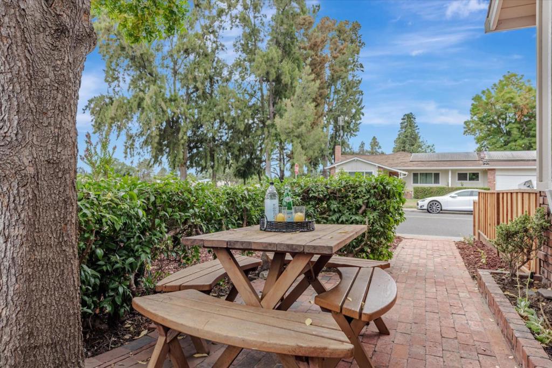
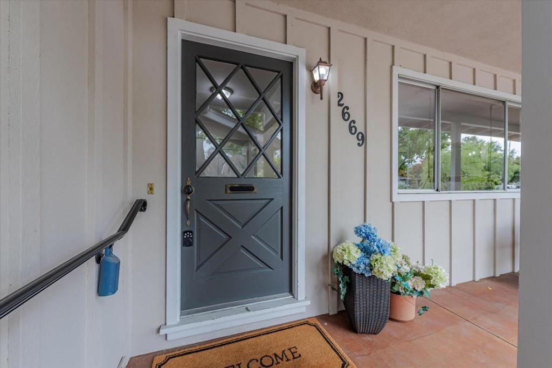

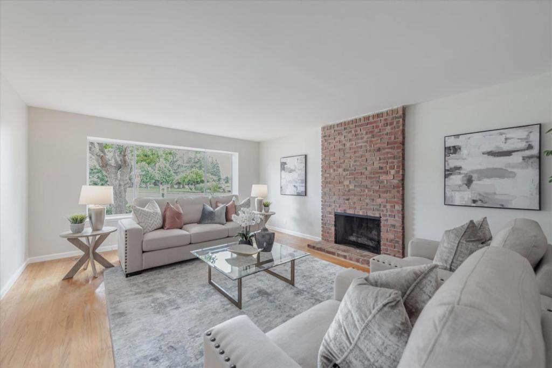

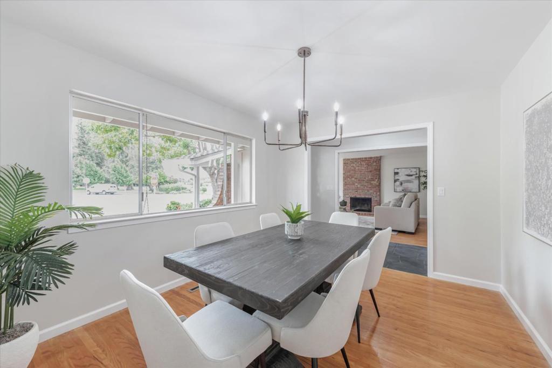

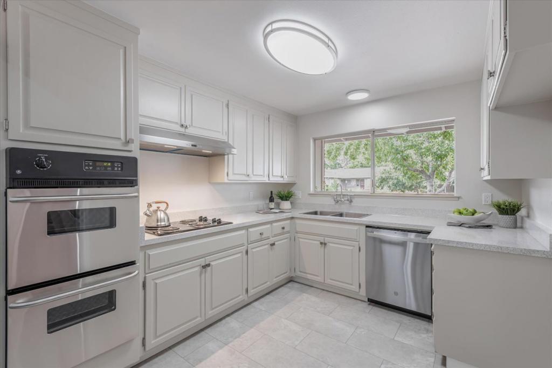








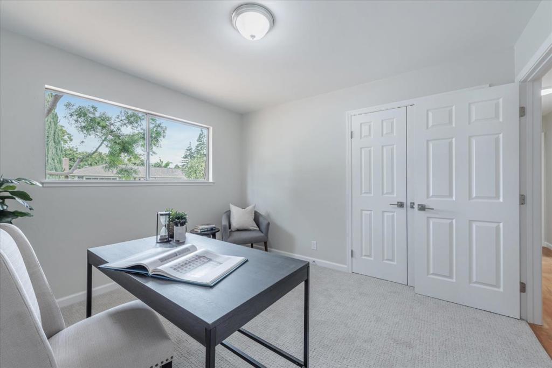

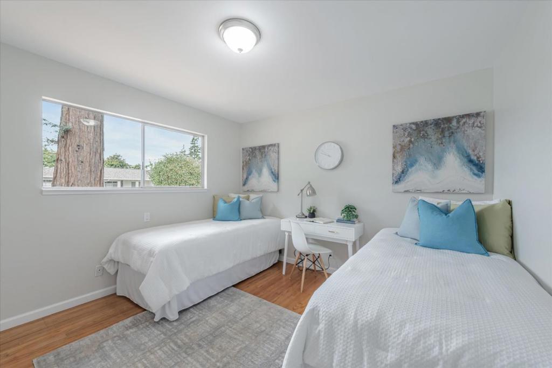

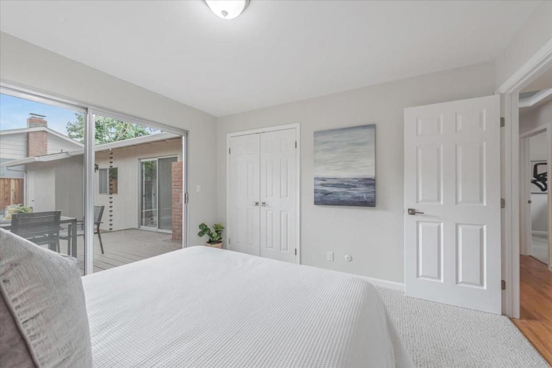
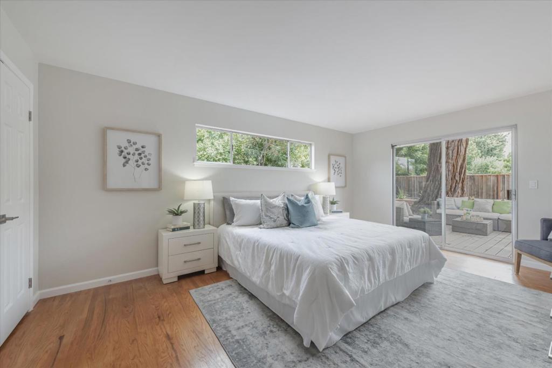


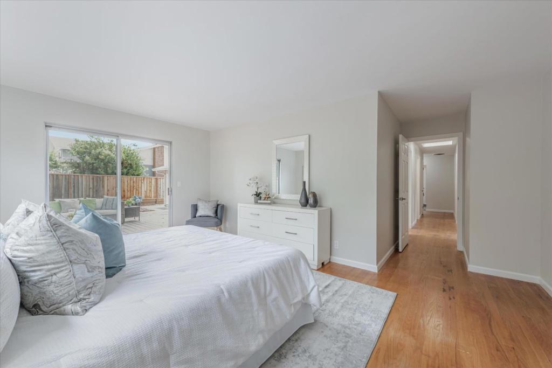
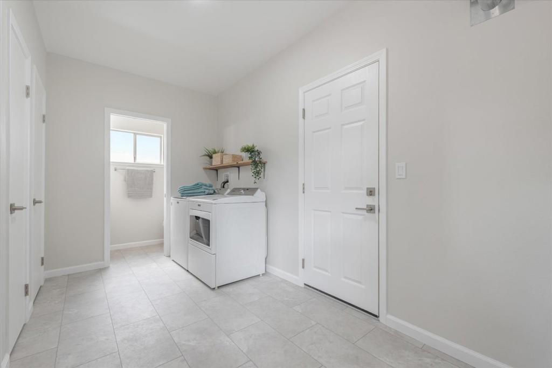


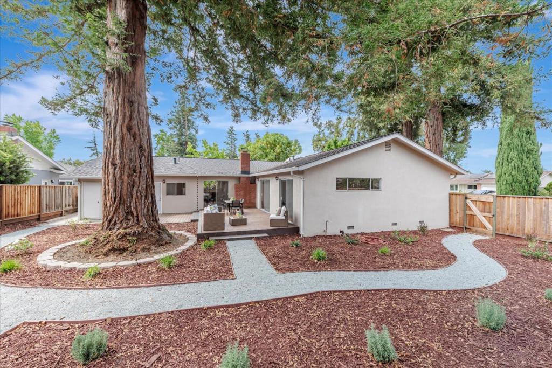
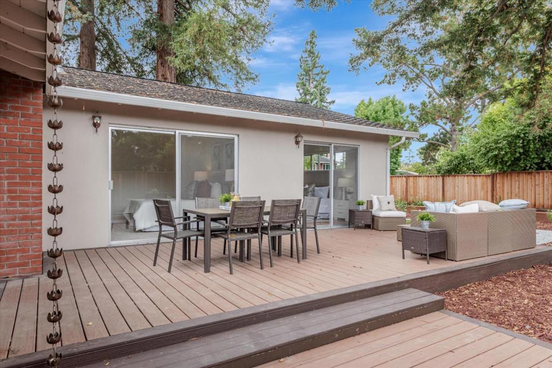
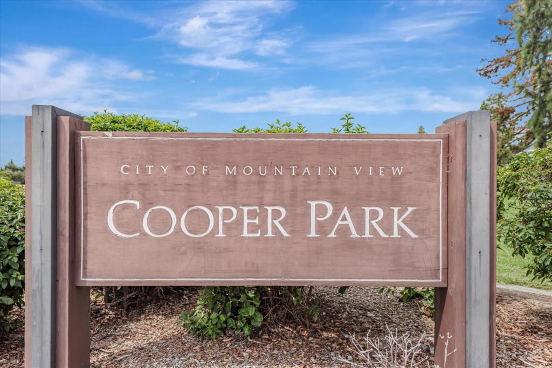
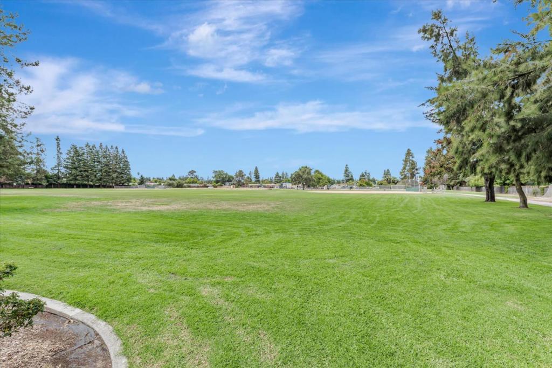

Property Description
Welcome to this charming, single-level home situated in sought-after Waverly Park. This beautifully maintained residence features a generous & bright living room, a warm kitchen/family room combo, a separate dining room perfect for entertaining, & 4 spacious, bright bedrooms. The primary includes a walk-in closet, additional closet, & an ensuite bathroom. Both the primary & 2nd bedroom boast sliders leading to a backyard with mature trees, beautiful decking, and low maintenance plants - all perfect for relaxing & entertaining. Additional highlights include hardwood floors, new carpeting, recessed lighting & new light fixtures, new GE appliances, a sizable laundry room, & 2 gas fireplaces. All of this & located on a tree-lined street close to Cooper Park, top-rated schools, the Stevens Creek trail, shopping, Silicon Valley tech companies & major HWYs 85, 280, & 101. This home is not to be missed!
Interior Features
| Kitchen Information |
| Features |
Laminate Counters |
| Bedroom Information |
| Bedrooms |
4 |
| Bathroom Information |
| Bathrooms |
3 |
| Flooring Information |
| Material |
Carpet, Wood |
| Interior Information |
| Cooling Type |
None |
Listing Information
| Address |
2669 Yorkton Drive |
| City |
Mountain View |
| State |
CA |
| Zip |
94040 |
| County |
Santa Clara |
| Listing Agent |
Rob Nunes DRE #02040857 |
| Courtesy Of |
Compass |
| List Price |
$3,348,000 |
| Status |
Pending |
| Type |
Residential |
| Subtype |
Single Family Residence |
| Structure Size |
2,153 |
| Lot Size |
9,130 |
| Year Built |
1965 |
Listing information courtesy of: Rob Nunes, Compass. *Based on information from the Association of REALTORS/Multiple Listing as of Sep 19th, 2024 at 6:10 PM and/or other sources. Display of MLS data is deemed reliable but is not guaranteed accurate by the MLS. All data, including all measurements and calculations of area, is obtained from various sources and has not been, and will not be, verified by broker or MLS. All information should be independently reviewed and verified for accuracy. Properties may or may not be listed by the office/agent presenting the information.



































