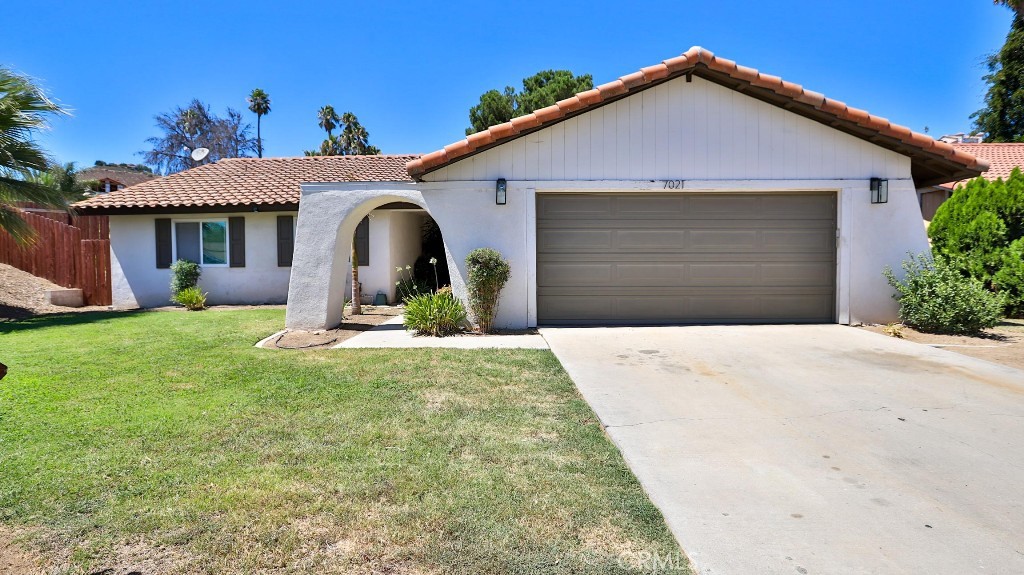7021 John Drive, Riverside, CA 92509
-
Sold Price :
$610,000
-
Beds :
4
-
Baths :
2
-
Property Size :
1,504 sqft
-
Year Built :
1977

Property Description
This beautiful home offers a blend of modern updates and timeless charm. Step inside to discover sleek laminate and tile flooring, plush carpet, and stylish updated fixtures throughout. The open floor plan immediately impresses, creating a spacious and inviting atmosphere. The living room, complete with a cozy fireplace, provides seamless access to the outdoors, perfect for relaxing or entertaining.
The kitchen is a chef's delight, featuring stainless steel appliances, elegant countertops, a chic subway tile backsplash, and ample cabinetry for all your storage needs. The master bedroom is truly a retreat, boasting generous space, a walk-in closet, and a luxurious en-suite bathroom that promises comfort and relaxation.
Additional highlights include central A/C for year-round comfort and an attached 2-car garage. Don't miss the opportunity to explore the backyard—a versatile space ready to become your personal oasis. Located close to Jurupa Hills Country Club and nearby parks, this gem is perfectly situated for both convenience and leisure.
This home is a must see!!!
Interior Features
| Laundry Information |
| Location(s) |
Electric Dryer Hookup, Gas Dryer Hookup, In Garage |
| Bedroom Information |
| Features |
All Bedrooms Down |
| Bedrooms |
4 |
| Bathroom Information |
| Bathrooms |
2 |
| Flooring Information |
| Material |
Carpet, Laminate |
| Interior Information |
| Features |
All Bedrooms Down |
| Cooling Type |
Central Air |
Listing Information
| Address |
7021 John Drive |
| City |
Riverside |
| State |
CA |
| Zip |
92509 |
| County |
Riverside |
| Listing Agent |
Sheila Alvarez DRE #01843338 |
| Courtesy Of |
Mak Home Realty & Inv |
| Close Price |
$610,000 |
| Status |
Closed |
| Type |
Residential |
| Subtype |
Single Family Residence |
| Structure Size |
1,504 |
| Lot Size |
6,534 |
| Year Built |
1977 |
Listing information courtesy of: Sheila Alvarez, Mak Home Realty & Inv. *Based on information from the Association of REALTORS/Multiple Listing as of Sep 30th, 2024 at 3:47 PM and/or other sources. Display of MLS data is deemed reliable but is not guaranteed accurate by the MLS. All data, including all measurements and calculations of area, is obtained from various sources and has not been, and will not be, verified by broker or MLS. All information should be independently reviewed and verified for accuracy. Properties may or may not be listed by the office/agent presenting the information.

