6074 Calle De Amor, San Jose, CA 95124
-
Listed Price :
$1,398,000
-
Beds :
3
-
Baths :
4
-
Property Size :
2,235 sqft
-
Year Built :
1977
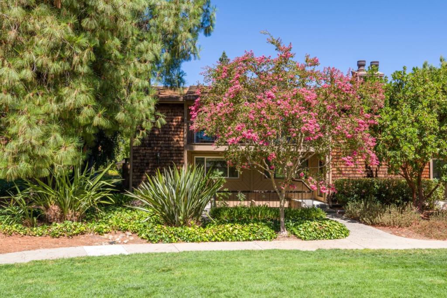
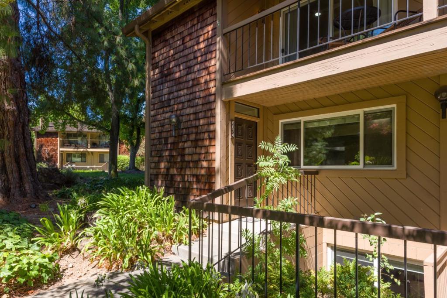
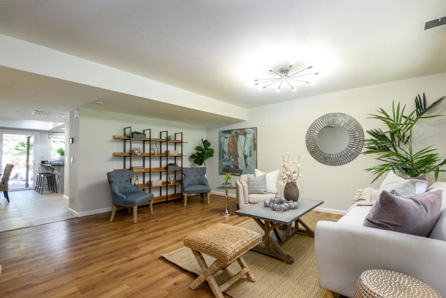
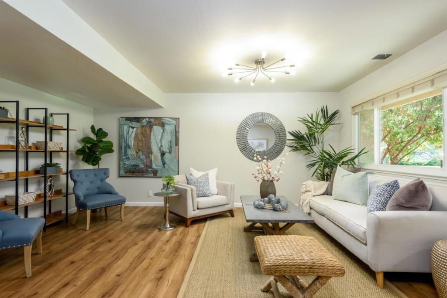
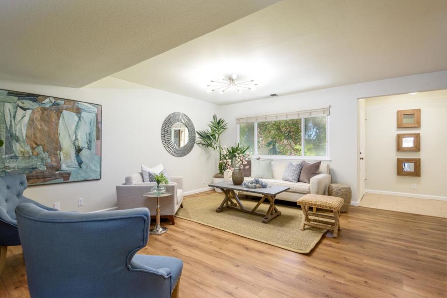
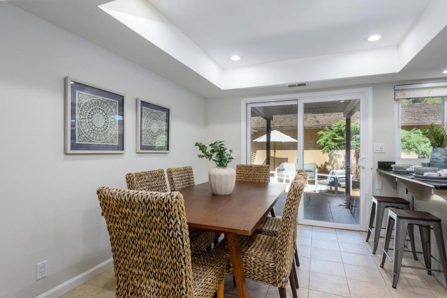
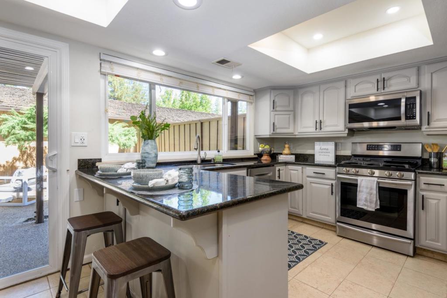
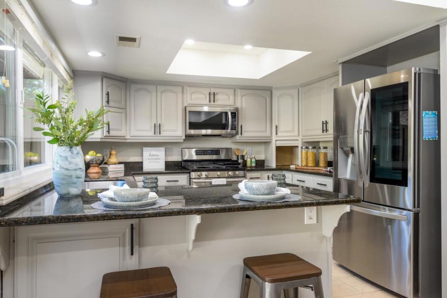
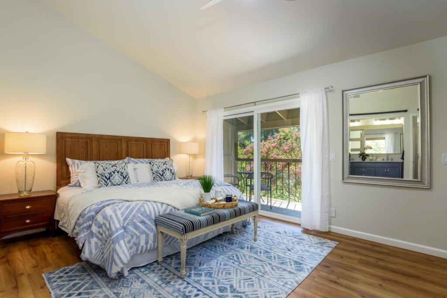
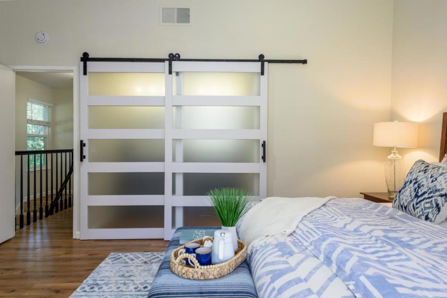
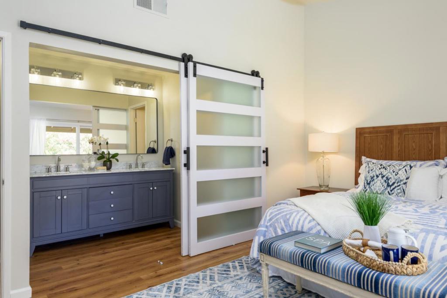
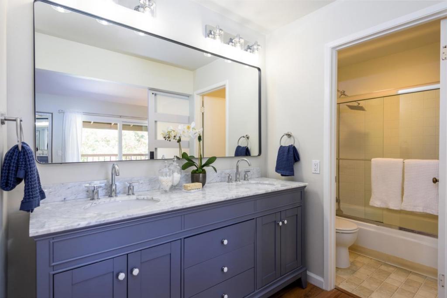
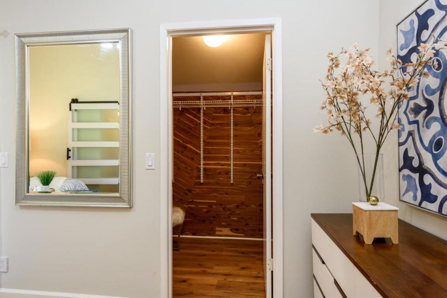
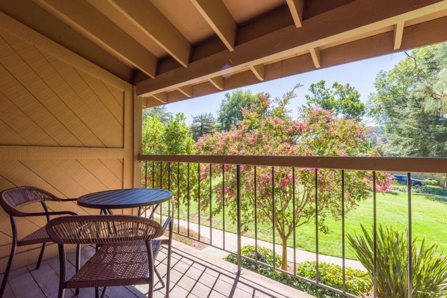
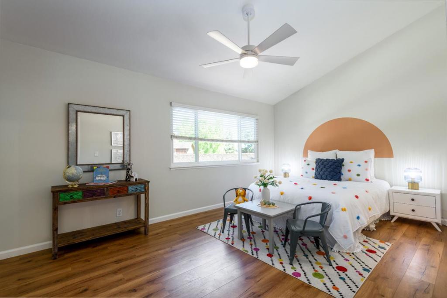
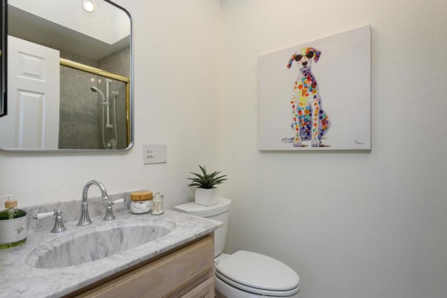
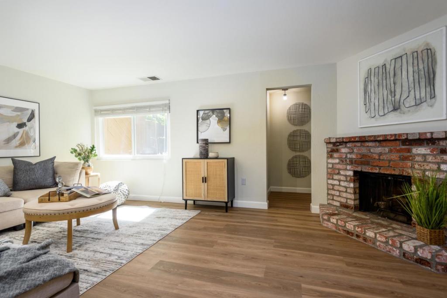
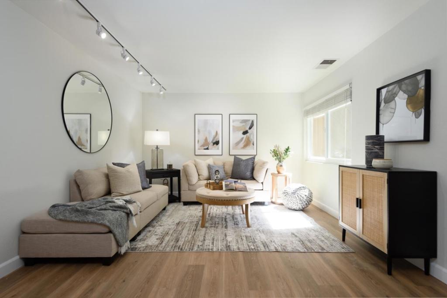
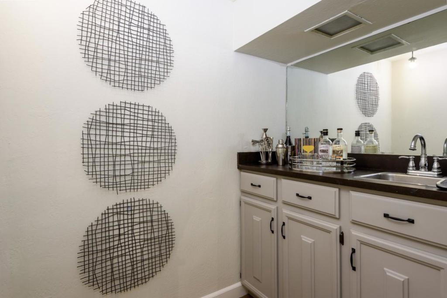
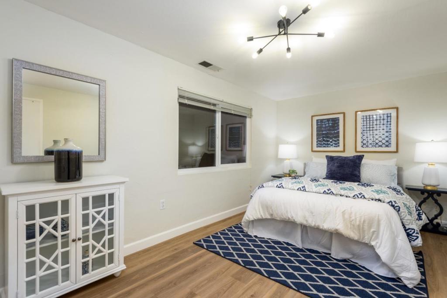
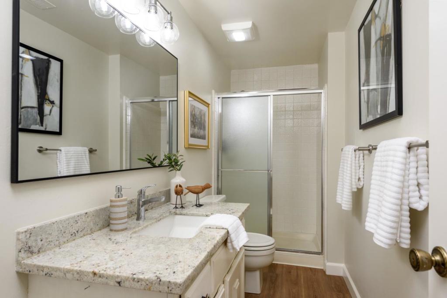
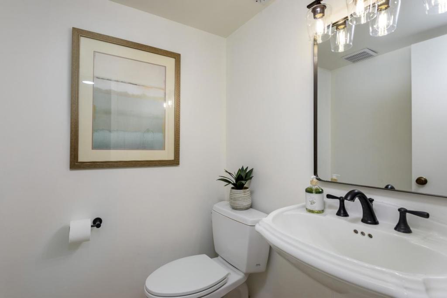
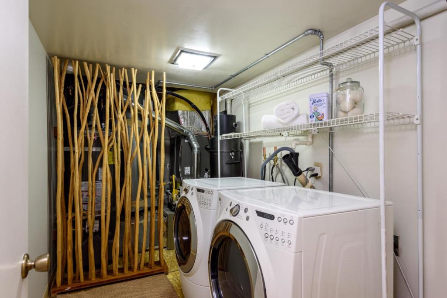
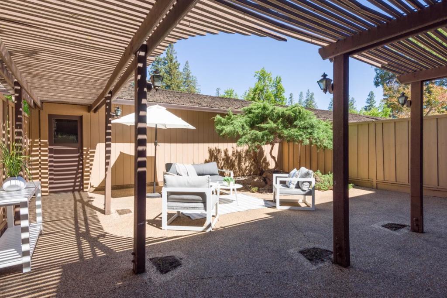
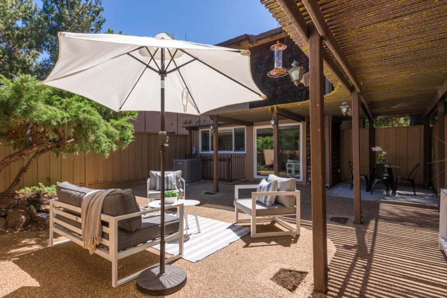
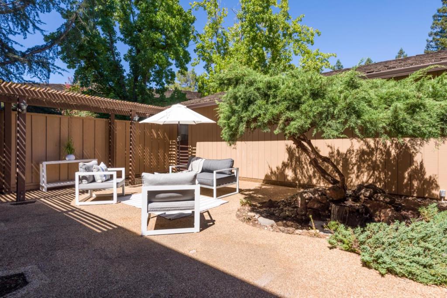
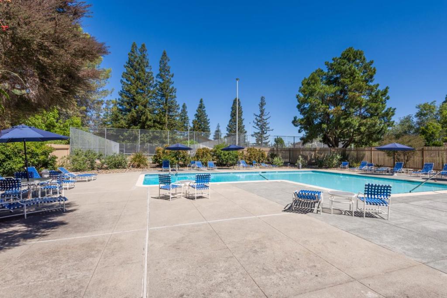
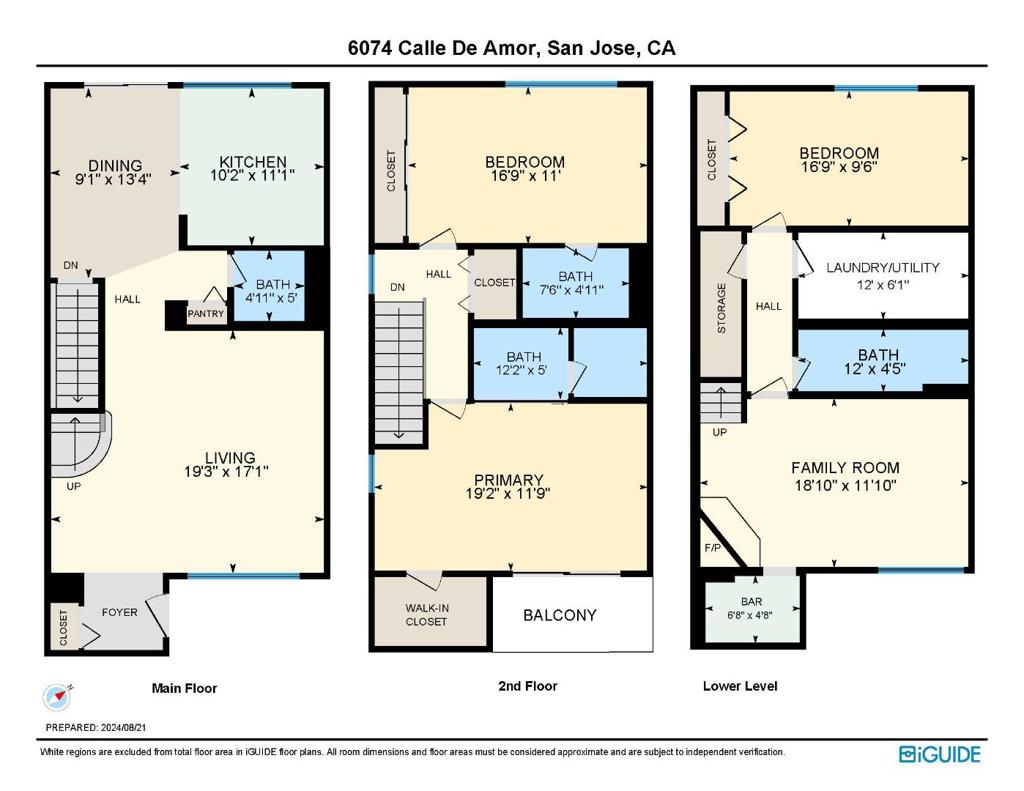
Property Description
Single-family style home with the convenience of condo ownership. Beautifully appointed finishes adorn this end-unit, 3 bedroom, 3.5 bathroom home with 2335+/-sqft of living space. The first level features chefs kitchen with tons of storage and breakfast bar, dining area with sliding door to private patio, living room, and half bath. The top floor features 2 generous bedrooms with ensuite bathrooms and vaulted ceilings. Large master suite boasts updated bathroom with innovative barn doors, private porch, and walk-in closet. Lower-level features family room with wet bar and fireplace, 3rd bedroom, a full bathroom, and laundry room. This home is well laid out for entertaining with generous common areas which flow seamlessly to the private and serene back patio with tranquil waterfall. Upgrades include new energy efficient lighting, newer laminate flooring, newer furnace, central vacuum, smart home features, water softener, and fresh paint. Oversized 2-car garage with built in workbench and abundant storage. HOA features pool, tennis courts, and community room.
Interior Features
| Laundry Information |
| Location(s) |
Gas Dryer Hookup |
| Kitchen Information |
| Features |
Granite Counters |
| Bedroom Information |
| Bedrooms |
3 |
| Bathroom Information |
| Features |
Dual Sinks |
| Bathrooms |
4 |
| Flooring Information |
| Material |
Laminate, Stone, Tile |
| Interior Information |
| Features |
Breakfast Bar, Walk-In Closet(s) |
| Cooling Type |
Central Air |
Listing Information
| Address |
6074 Calle De Amor |
| City |
San Jose |
| State |
CA |
| Zip |
95124 |
| County |
Santa Clara |
| Listing Agent |
Carol Borison DRE #01880666 |
| Courtesy Of |
Compass |
| List Price |
$1,398,000 |
| Status |
Pending |
| Type |
Residential |
| Subtype |
Condominium |
| Structure Size |
2,235 |
| Lot Size |
N/A |
| Year Built |
1977 |
Listing information courtesy of: Carol Borison, Compass. *Based on information from the Association of REALTORS/Multiple Listing as of Oct 29th, 2024 at 9:43 PM and/or other sources. Display of MLS data is deemed reliable but is not guaranteed accurate by the MLS. All data, including all measurements and calculations of area, is obtained from various sources and has not been, and will not be, verified by broker or MLS. All information should be independently reviewed and verified for accuracy. Properties may or may not be listed by the office/agent presenting the information.




























