4210 N Virginia Vista, Long Beach, CA 90807
-
Listed Price :
$1,975,000
-
Beds :
4
-
Baths :
3
-
Property Size :
2,947 sqft
-
Year Built :
1969

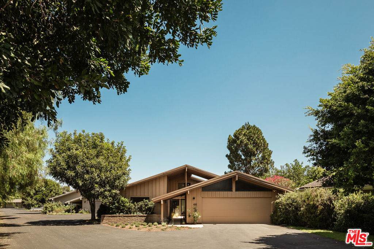
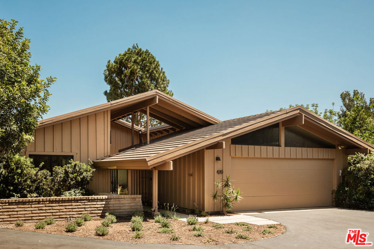
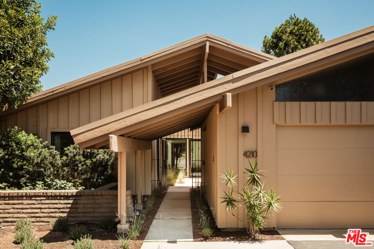
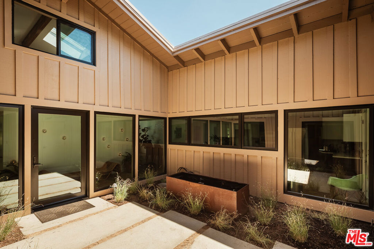
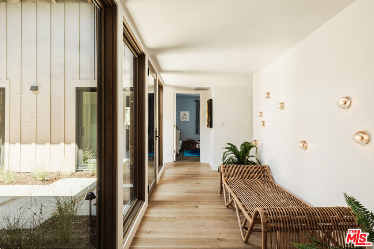
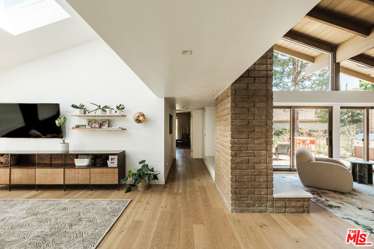
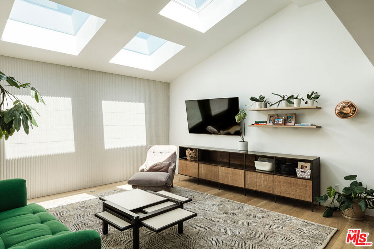
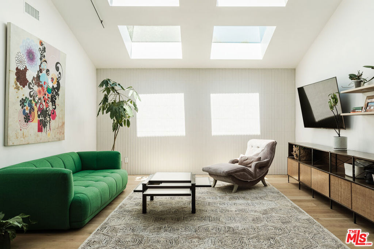
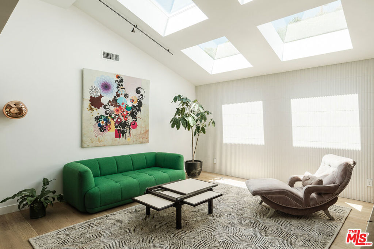
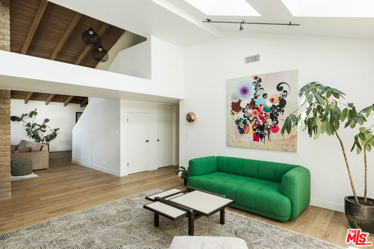
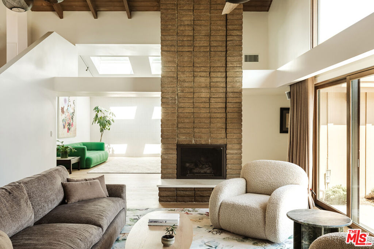
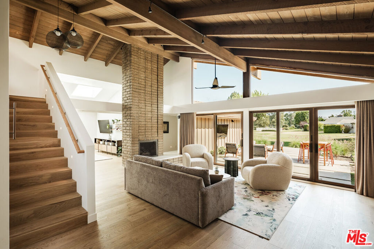
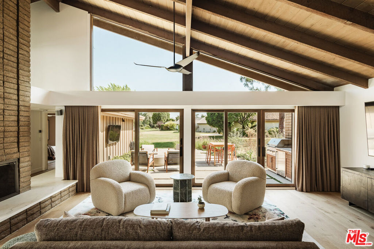
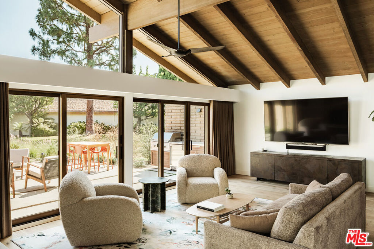
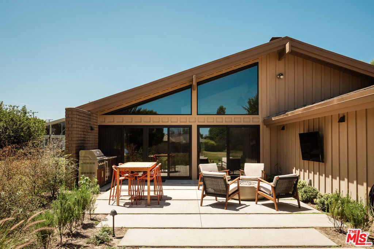
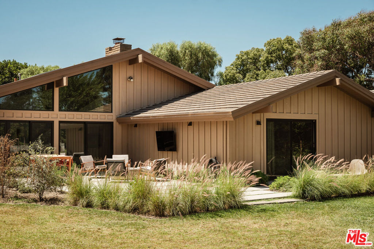
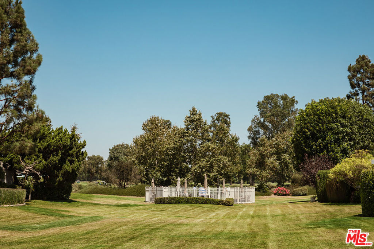
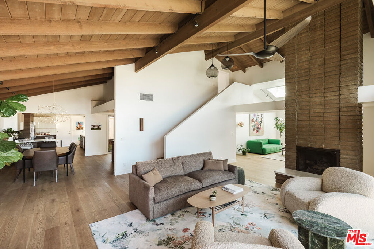
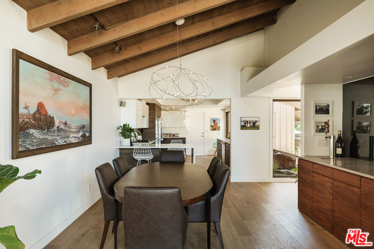
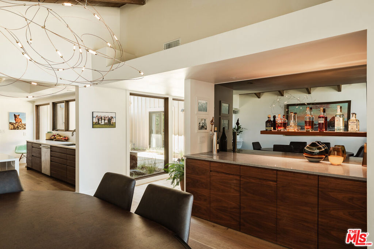
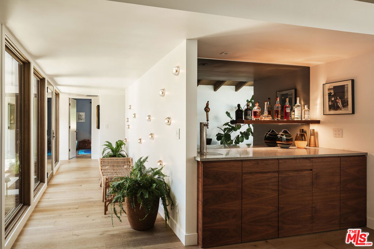
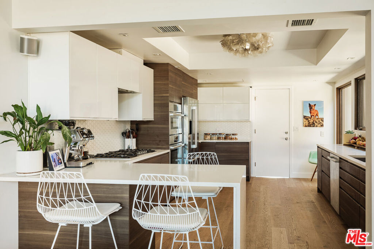
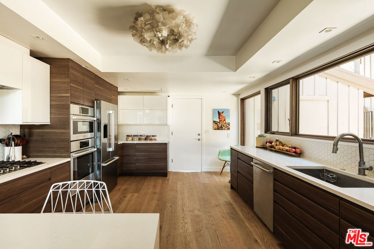
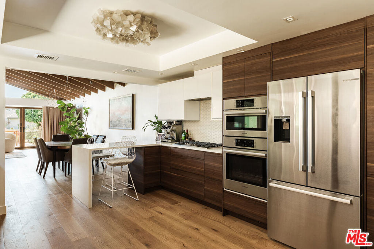
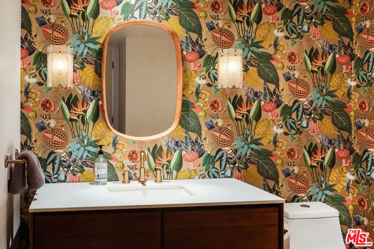
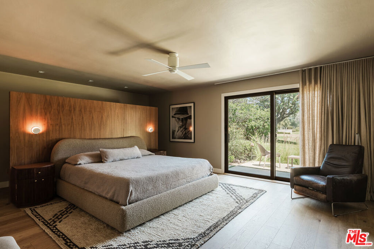
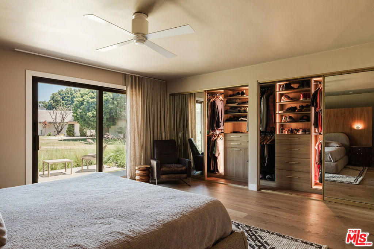
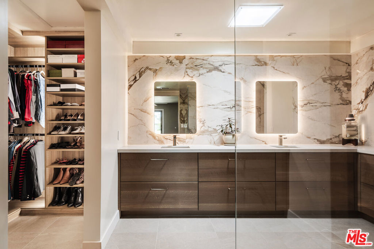
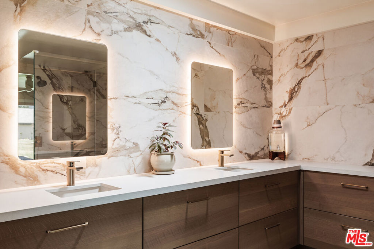
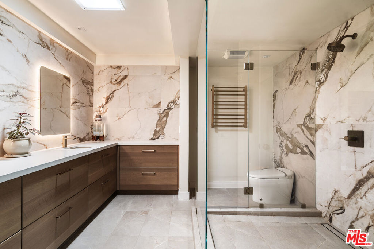
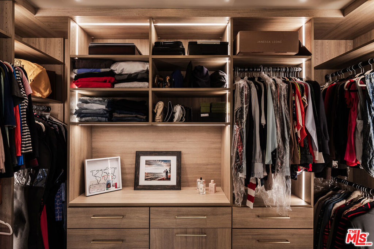
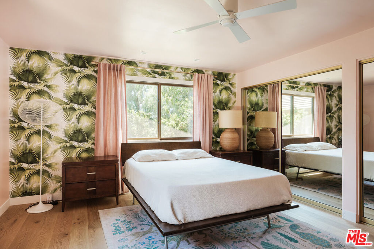
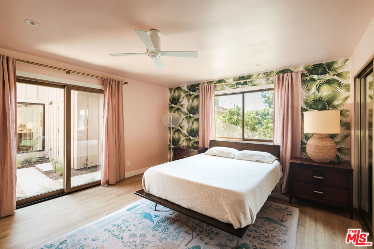
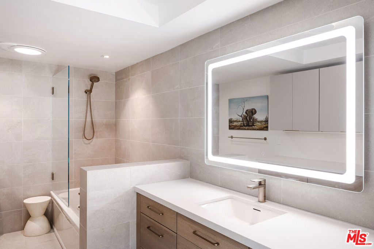
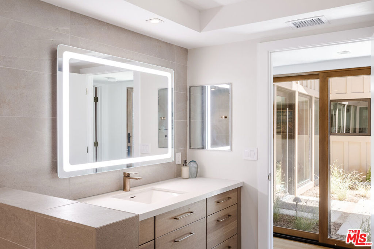
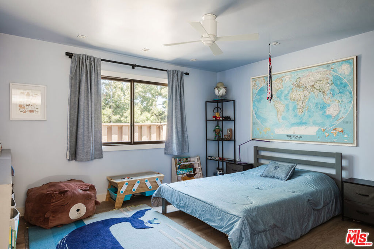
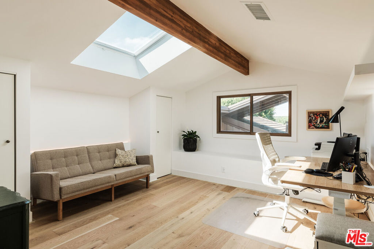
Property Description
Extensively upgraded 1960's modernist home situated in the gated enclave of Virginia Vista- a small grouping of residences that share a 6.5 acre park-like setting overlooking and adjoining Long Beach's historic Virginia Country Club golf course. Rarely offered, this primarily single story home includes 3 ground floor bedrooms and 2.5 baths, plus an additional upstairs 4th bedroom/office loft in just under 3,000 square feet. A monumental, more than 16' tall freestanding slumpstone fireplace anchors the open plan living and dining area, with its soaring wood beamed ceilings and north facing wall of windows directed towards expansive greenbelt and golf course views. The original owner was said to have been one of the first to buy in the tract- selecting this particular homesite for its magnificent view. Sliding doors open out to a patio area with outdoor dining, lounge seating around a Lumacast concrete fire pit, outdoor tv, and an adjacent built-in bbq grill/fridge/food prep area. In the newly expanded family room, a sculptural tile wall makes for a dramatic backdrop, lit by day via 4 large skylights and by night via LED uplighting. The kitchen, two guest bedrooms and full bath, plus entry foyer all encircle a private atrium with garden area and corten steel water feature. Sliding doors and windows surround it to benefit each of these spaces with natural light and ventilation throughout the day. The upstairs loft/4th bedroom overlooks this atrium and makes for an excellent office workspace sequestered from the rest of the home. At the other end of the home is the spacious primary bedroom featuring a two distinct well organized closet areas plus a large en-suite bathroom with white oak cabinetry and glass surround shower. In the bedroom, a 3/4 height wall serves not only as a backdrop for the bed and bedside lighting but also obscures a hidden desk workspace and peloton bike behind it. Through the sliding door, another unobstructed greenbelt view and additional patio area. The yard has been planted with varied fruit trees including Orange, Peach, and Avocado. A shared community pool is located at the far north end of the property. Recent updates include: HVAC + ducting with dual zones, full electrical rewiring, full plumbing re-pipe, Jeld-Wen wood clad windows + doors throughout, LED lighting, Lutron RA2 home control, kitchen + bathroom renovations, French white oak flooring, Velux skylights, 220 volt car charger, and much more. Well situated in an area known for its tree lined streets, historic homes, excellent school district, adjacent Dominguez Gap Wetlands, and an incredibly quiet, peaceful atmosphere. A vast array of options for shopping, restaurants, and breweries are all in close proximity.
Interior Features
| Laundry Information |
| Location(s) |
In Garage |
| Kitchen Information |
| Features |
Kitchen Island, Remodeled, Updated Kitchen |
| Bedroom Information |
| Bedrooms |
4 |
| Bathroom Information |
| Features |
Bidet, Jetted Tub, Separate Shower, Vanity |
| Bathrooms |
3 |
| Flooring Information |
| Material |
Wood |
| Interior Information |
| Features |
Beamed Ceilings, Ceiling Fan(s), Cathedral Ceiling(s), Separate/Formal Dining Room, Open Floorplan, Bar, Walk-In Closet(s) |
| Cooling Type |
Central Air |
Listing Information
| Address |
4210 N Virginia Vista |
| City |
Long Beach |
| State |
CA |
| Zip |
90807 |
| County |
Los Angeles |
| Listing Agent |
Nate Cole DRE #01405140 |
| Courtesy Of |
Modern California House |
| List Price |
$1,975,000 |
| Status |
Active Under Contract |
| Type |
Residential |
| Subtype |
Single Family Residence |
| Structure Size |
2,947 |
| Lot Size |
4,262 |
| Year Built |
1969 |
Listing information courtesy of: Nate Cole, Modern California House. *Based on information from the Association of REALTORS/Multiple Listing as of Oct 20th, 2024 at 3:56 PM and/or other sources. Display of MLS data is deemed reliable but is not guaranteed accurate by the MLS. All data, including all measurements and calculations of area, is obtained from various sources and has not been, and will not be, verified by broker or MLS. All information should be independently reviewed and verified for accuracy. Properties may or may not be listed by the office/agent presenting the information.






































