-
Listed Price :
$1,325,000
-
Beds :
4
-
Baths :
3
-
Property Size :
2,144 sqft
-
Year Built :
1975
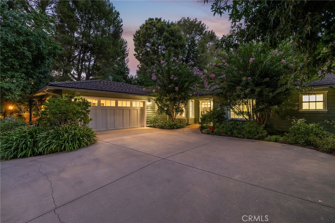
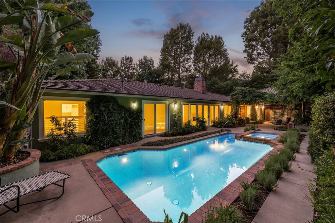
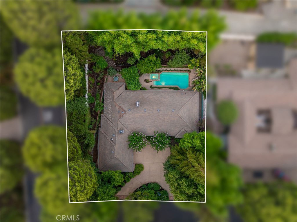
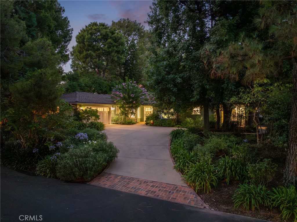
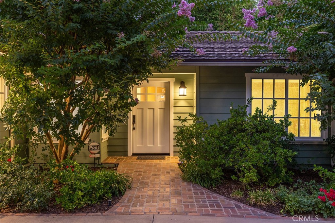
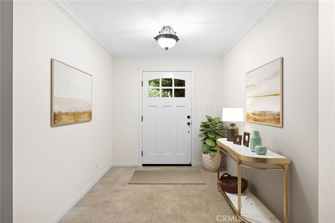
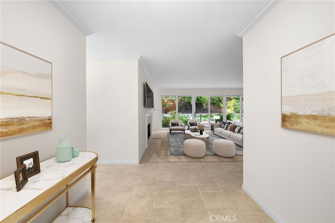
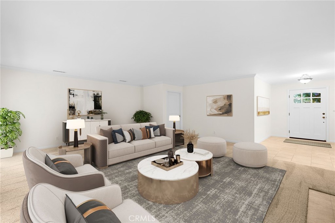
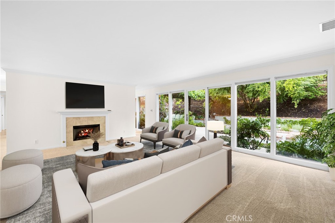
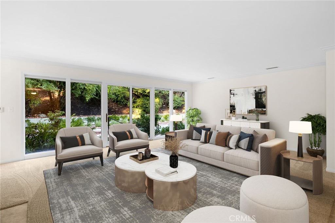
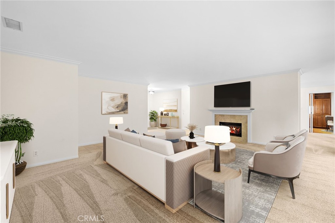
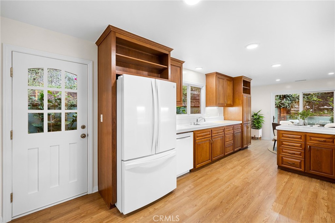
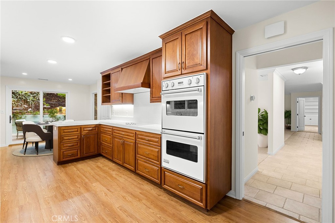
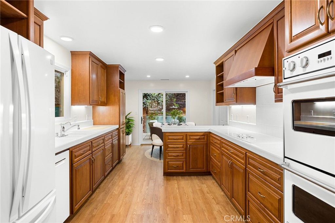
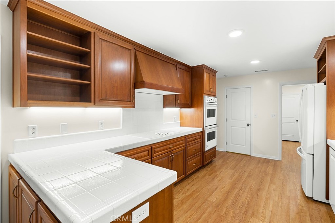
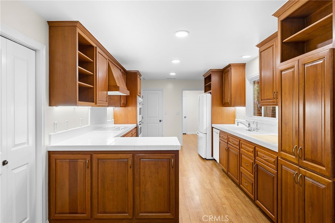
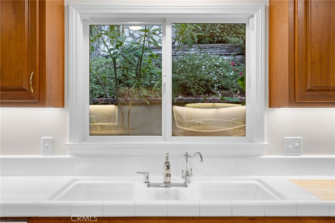
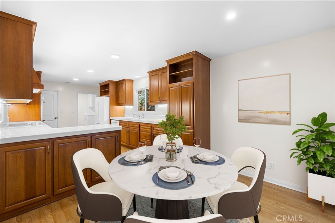
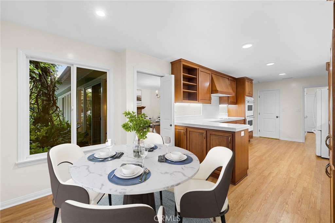
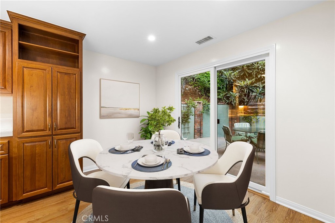
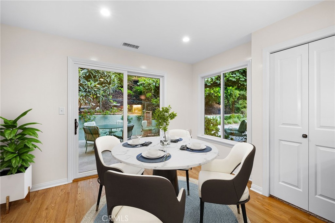
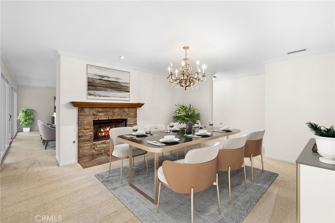
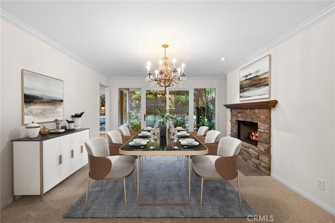
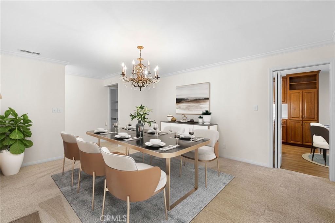
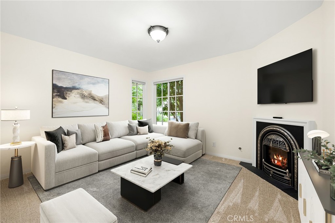
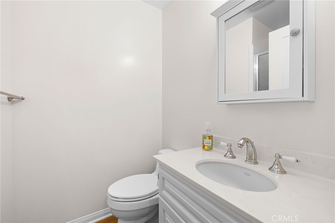
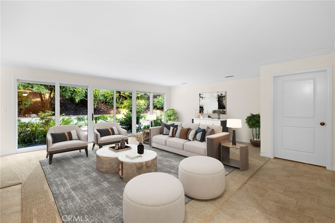
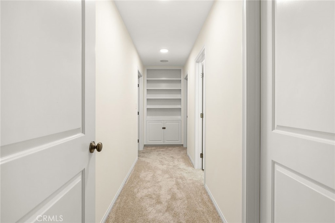
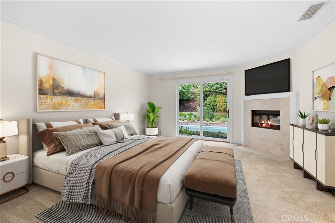
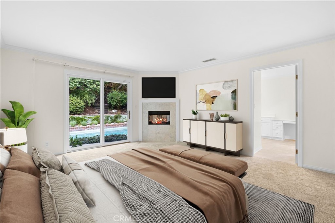
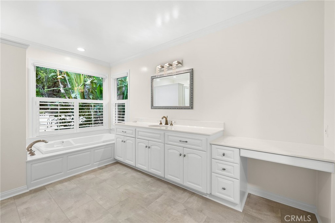
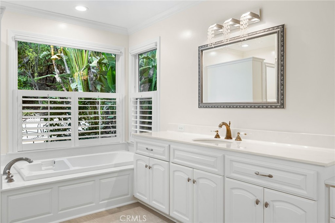
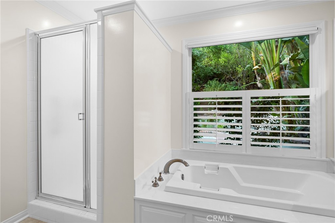
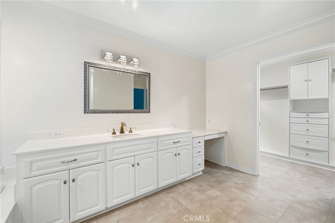
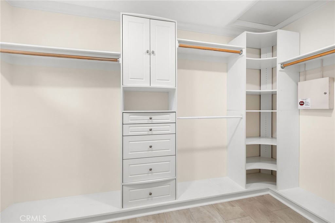
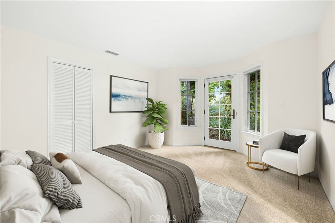
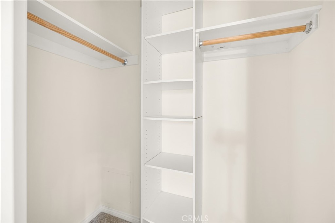
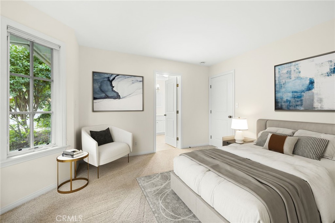
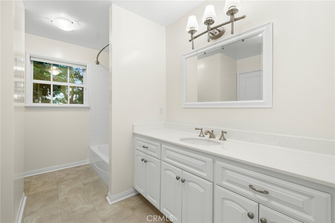
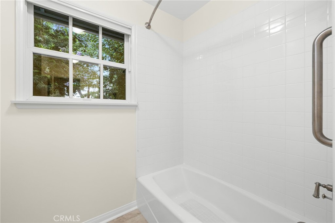
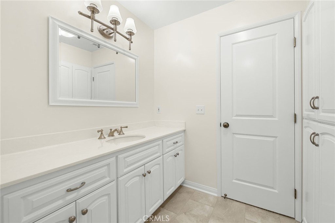
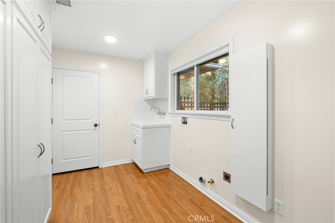
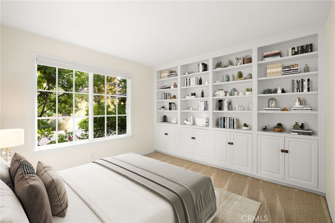
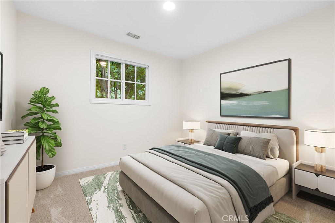
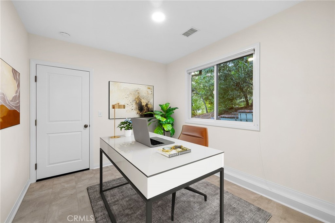
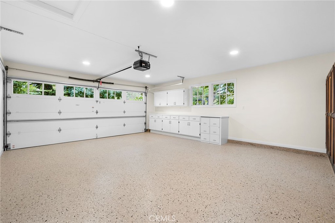
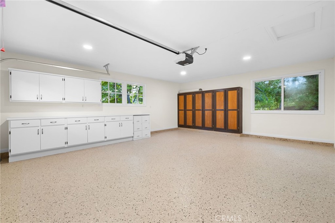
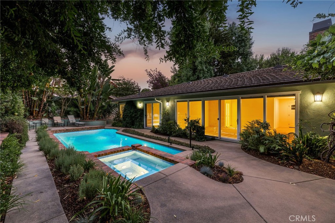
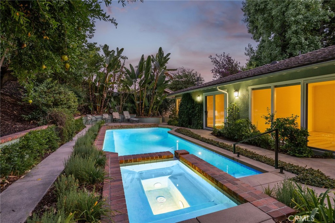
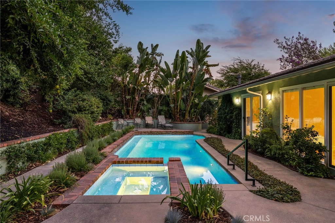
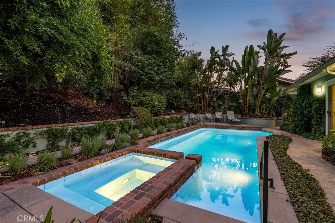
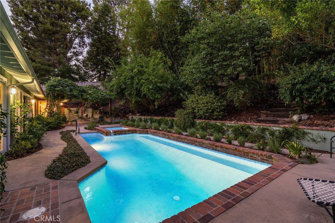
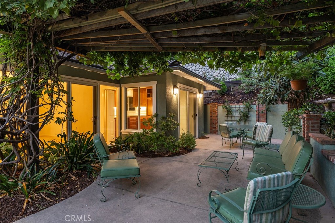
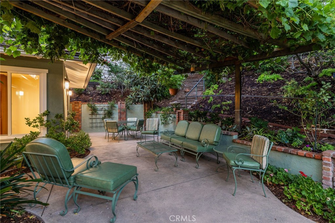
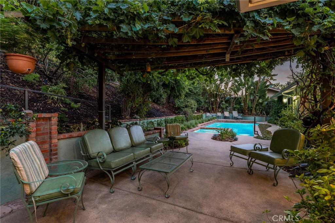
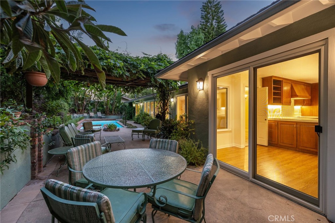
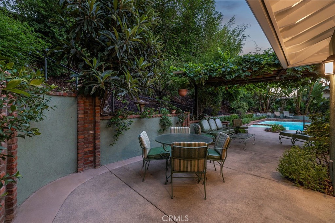
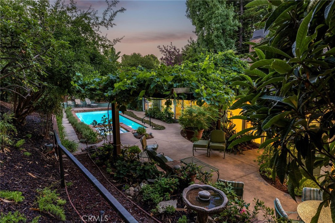
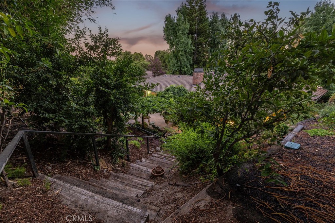
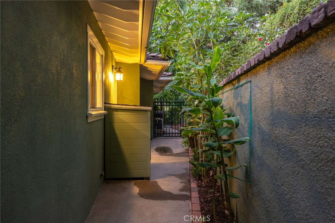
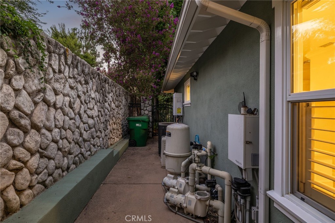
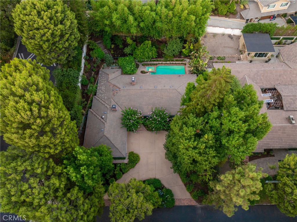
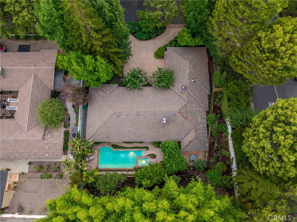
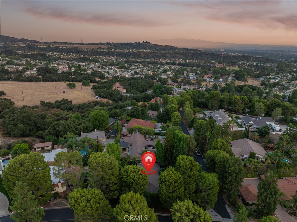
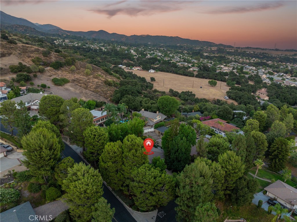
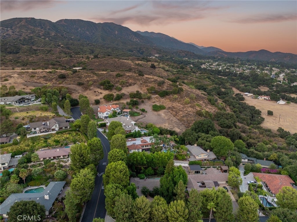
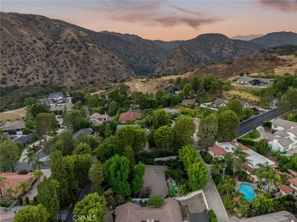
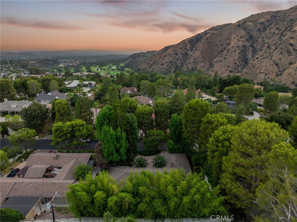
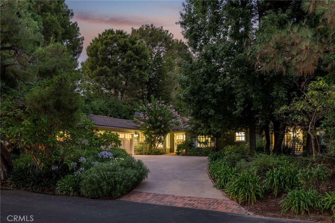
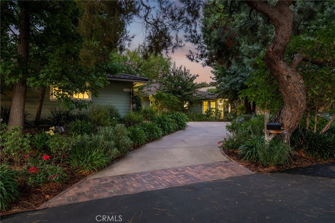
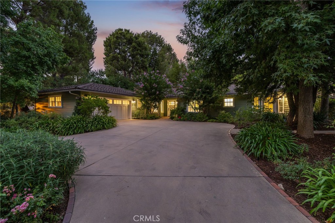
Property Description
Situated in the prestigious Mountain Springs Estates gated community, this single-level home on a prime corner lot is enveloped by mature trees, offering a serene retreat. A brick and concrete driveway leads to the home, framed by lush landscaping and towering trees. The covered front brick entryway features a custom front door opening into a wide entryway with crown molding and tiled flooring. Inside, the spacious living room boasts a fireplace, invisible series speakers, and a wall of glass overlooking the backyard and pool. The remodeled kitchen showcases custom wood cabinetry, tiled countertops, under-cabinet and recessed lighting, vinyl hardwood flooring, and a breakfast nook with backyard views. Adjacent, the formal dining room features a fireplace with a stacked stone facade, a chandelier, and backyard access. A cozy den, perfect for an office, overlooks the front yard. The primary bedroom offers new carpet, a tiled fireplace, sliding doors to the pool area, and an ensuite with tiled flooring, a vanity, walk-in shower, separate tub with views, and a custom walk-in closet. Additional bedrooms include one with a French door to the front yard, an ensuite bathroom, and a walk-in closet, plus two more bedrooms, one with a built-in bookcase. The home also features a 3/4 bathroom, a spacious laundry room, and an office. The attached two-car garage is finished with epoxy flooring, built-in cabinetry, recessed lighting, attic access, and an insulated garage door with an opener. Outside, the private backyard boasts a stunning pool and spa with a spillway, concrete walkways, numerous planters, a hillside backdrop, and a covered patio on concrete decking, with railroad tie steps leading to a garden area with fruit trees. Additional amenities include a whole-house generator with a 100-gallon propane tank, a tankless water heater, a 200 amp electrical panel, and built-in surround sound with invisible speakers throughout the home.
Interior Features
| Laundry Information |
| Location(s) |
Inside, Laundry Room |
| Kitchen Information |
| Features |
Remodeled, Tile Counters, Updated Kitchen |
| Bedroom Information |
| Features |
Bedroom on Main Level, All Bedrooms Down |
| Bedrooms |
4 |
| Bathroom Information |
| Features |
Full Bath on Main Level, Tile Counters, Vanity |
| Bathrooms |
3 |
| Flooring Information |
| Material |
Carpet, Tile |
| Interior Information |
| Features |
Breakfast Bar, Separate/Formal Dining Room, Recessed Lighting, Tile Counters, All Bedrooms Down, Bedroom on Main Level, Main Level Primary, Walk-In Closet(s) |
| Cooling Type |
Central Air |
Listing Information
| Address |
5281 Parkfield Lane |
| City |
La Verne |
| State |
CA |
| Zip |
91750 |
| County |
Los Angeles |
| Listing Agent |
Nicholas Abbadessa DRE #01398872 |
| Courtesy Of |
RE/MAX MASTERS REALTY |
| List Price |
$1,325,000 |
| Status |
Pending |
| Type |
Residential |
| Subtype |
Single Family Residence |
| Structure Size |
2,144 |
| Lot Size |
14,452 |
| Year Built |
1975 |
Listing information courtesy of: Nicholas Abbadessa, RE/MAX MASTERS REALTY. *Based on information from the Association of REALTORS/Multiple Listing as of Nov 14th, 2024 at 7:59 PM and/or other sources. Display of MLS data is deemed reliable but is not guaranteed accurate by the MLS. All data, including all measurements and calculations of area, is obtained from various sources and has not been, and will not be, verified by broker or MLS. All information should be independently reviewed and verified for accuracy. Properties may or may not be listed by the office/agent presenting the information.







































































