-
Listed Price :
$2,350,000
-
Beds :
5
-
Baths :
5
-
Property Size :
3,413 sqft
-
Year Built :
1989
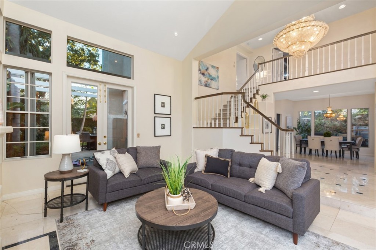
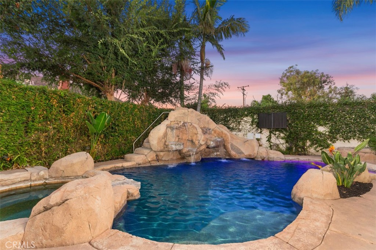
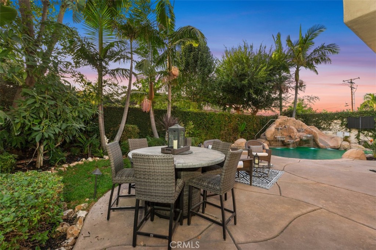
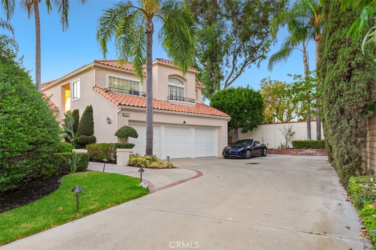
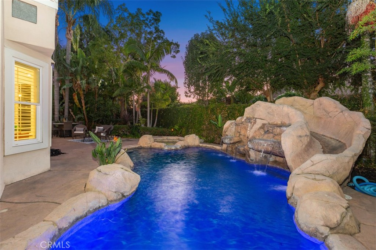
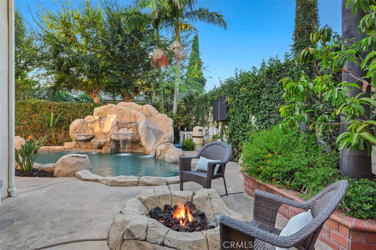
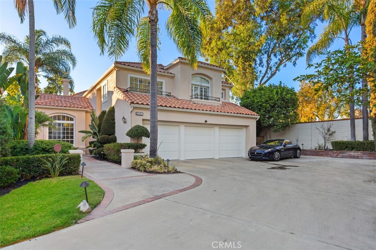
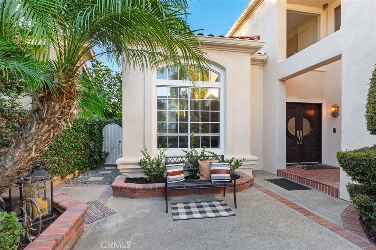
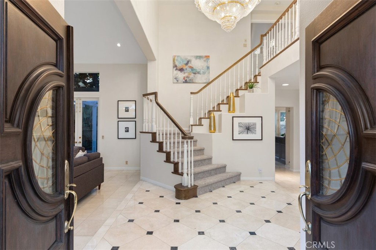
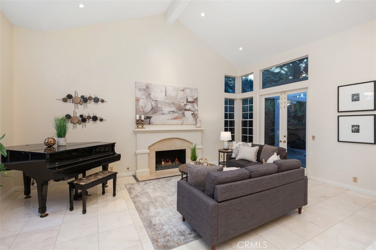
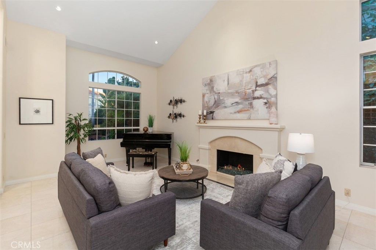
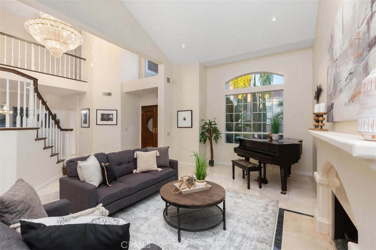
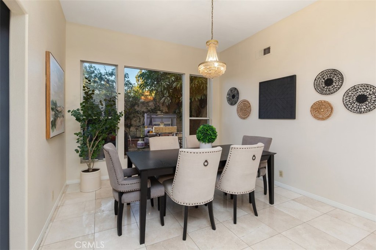
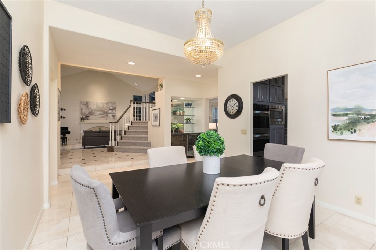

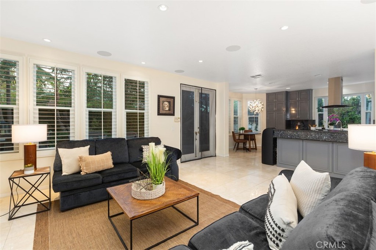
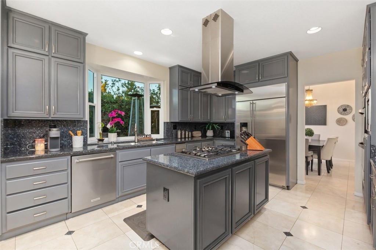
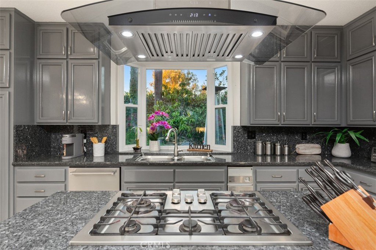
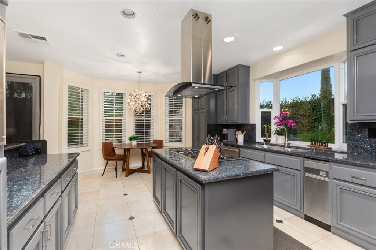
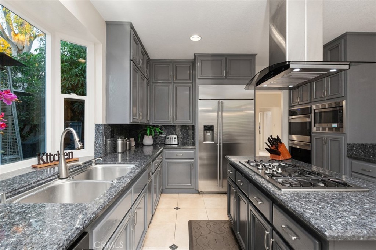
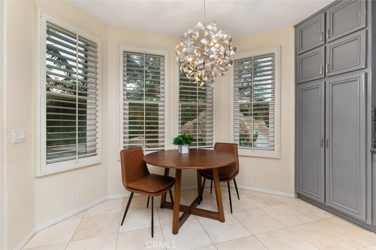
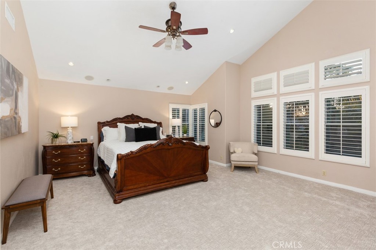
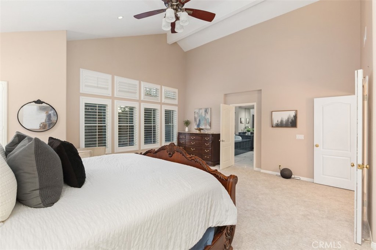
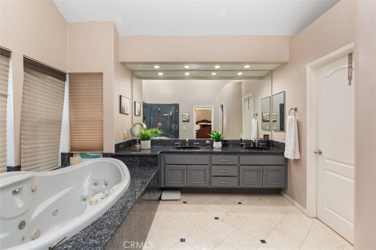
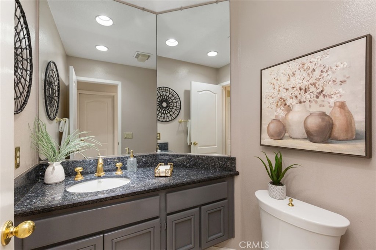
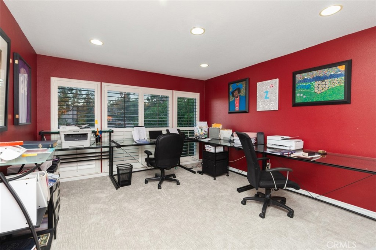
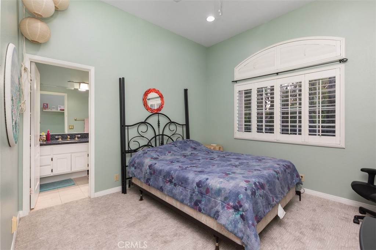
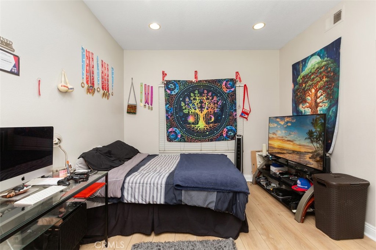
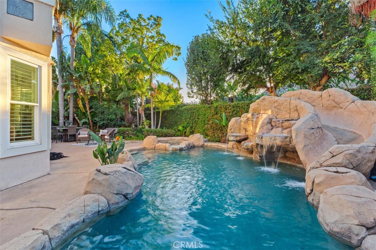
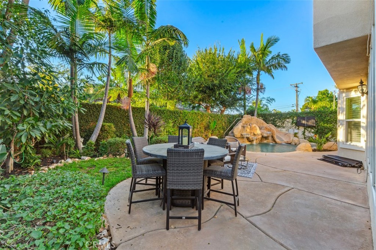
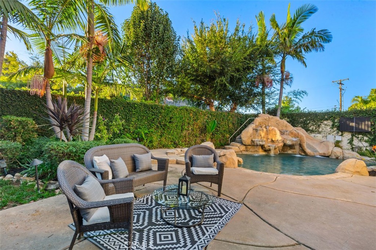
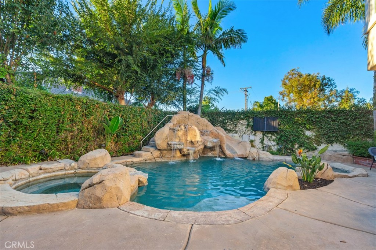
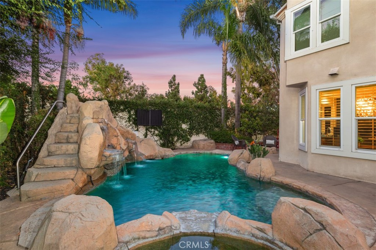
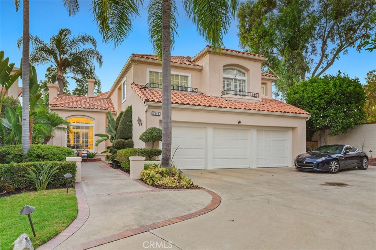
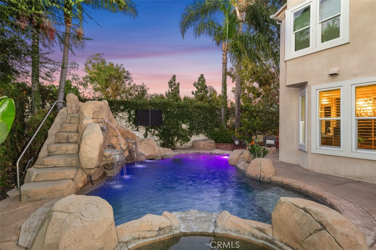

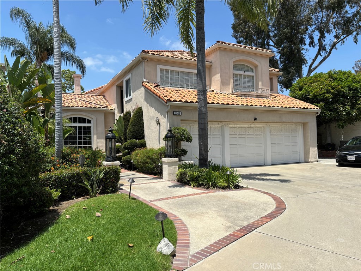
Property Description
Discover a perfect blend of privacy, space, and energy efficiency at 2141 Ventia, nestled in the coveted Almeria community of Tustin Ranch. This exquisite home, situated on an amazing flag lot, offers a unique sense of seclusion with an extra-long driveway that provides ample parking & a versatile play space. As you step inside, you're greeted by a stunning crystal chandelier in the entryway, which can be easily lowered with a turn of a key for effortless cleaning and bulb replacement – a perfect blend of elegance & practicality. This expansive residence boasts 5 bedrooms and 4.5 baths, designed with comfort & style in mind. The open-concept kitchen features granite countertops, stainless steel appliances, & a center island, making it a central hub for both casual meals & culinary creations. Flowing seamlessly into the adjoining family room & breakfast nook, the space is ideal for entertaining or simply relaxing with loved ones. Retreat to the master suite, a peaceful haven complete with a spacious bath, dual vanities, & a soaking tub. Each additional bedroom offers its own private sanctuary, with additional baths providing comfort & convenience for family & guests alike. There is also a bonus room or office upstairs. Outside, your private backyard oasis awaits. The sparkling pool & spa, complete with a waterslide & waterfall features, promise endless relaxation & fun. The meticulously landscaped yard includes a large patio with multiple seating areas, perfect for outdoor dining, entertaining, or simply unwinding. You'll also find a variety of fruit trees, including apple, orange, tangerine, avocado, plum, nectarine, & mango – perfect for enjoying fresh, homegrown produce. This year, the home has been upgraded with a tankless water heater, a whole house water conditioner, and high-efficiency dual HVAC systems, ensuring year-round comfort & reducing energy costs. Leased solar panels further enhance the home's energy efficiency, making it both eco-friendly & cost-effective. Located in the heart of Tustin Ranch, this home offers easy access to top-rated schools, parks, & recreational facilities. The natural beauty & tranquil landscapes of the community provide a picturesque backdrop for a peaceful & fulfilling lifestyle. 2141 Ventia isn’t just a home; it’s a private retreat where you can experience the best of Orange County living. Don’t miss the opportunity to own this piece of tranquility in one of the area’s most sought-after neighborhoods.
Interior Features
| Laundry Information |
| Location(s) |
Washer Hookup, Inside, Laundry Room |
| Kitchen Information |
| Features |
Granite Counters, Kitchen Island, None |
| Bedroom Information |
| Features |
Bedroom on Main Level |
| Bedrooms |
5 |
| Bathroom Information |
| Features |
Bathroom Exhaust Fan, Bathtub, Dual Sinks, Full Bath on Main Level, Granite Counters, Separate Shower |
| Bathrooms |
5 |
| Flooring Information |
| Material |
Carpet, Tile |
| Interior Information |
| Features |
Built-in Features, Ceiling Fan(s), Separate/Formal Dining Room, Granite Counters, High Ceilings, Bedroom on Main Level, Primary Suite |
| Cooling Type |
Central Air, Dual, High Efficiency, Zoned |
Listing Information
| Address |
2141 Ventia |
| City |
Tustin |
| State |
CA |
| Zip |
92782 |
| County |
Orange |
| Listing Agent |
John Russell DRE #01512593 |
| Co-Listing Agent |
Debi Buckley DRE #02075561 |
| Courtesy Of |
Pacific Sotheby's Int'l Realty |
| List Price |
$2,350,000 |
| Status |
Active |
| Type |
Residential |
| Subtype |
Single Family Residence |
| Structure Size |
3,413 |
| Lot Size |
8,400 |
| Year Built |
1989 |
Listing information courtesy of: John Russell, Debi Buckley, Pacific Sotheby's Int'l Realty. *Based on information from the Association of REALTORS/Multiple Listing as of Nov 9th, 2024 at 11:41 PM and/or other sources. Display of MLS data is deemed reliable but is not guaranteed accurate by the MLS. All data, including all measurements and calculations of area, is obtained from various sources and has not been, and will not be, verified by broker or MLS. All information should be independently reviewed and verified for accuracy. Properties may or may not be listed by the office/agent presenting the information.





































