-
Listed Price :
$1,397,500
-
Beds :
3
-
Baths :
3
-
Property Size :
2,120 sqft
-
Year Built :
1985
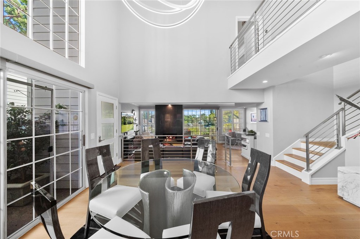
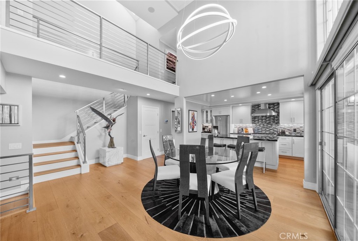
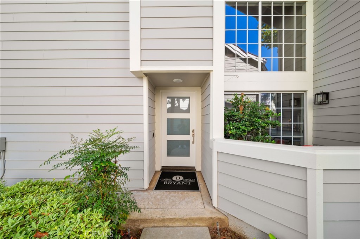
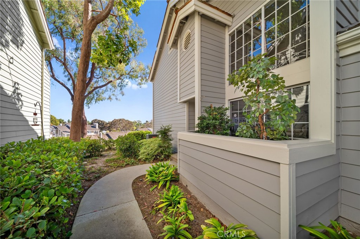
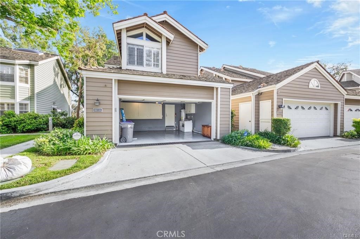
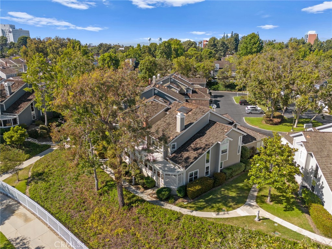
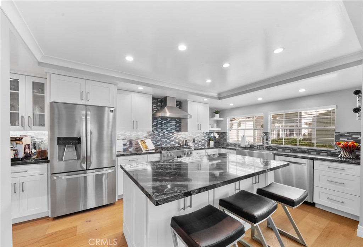
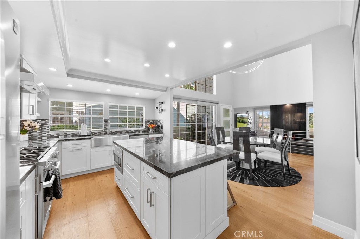
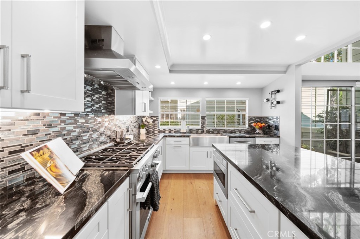
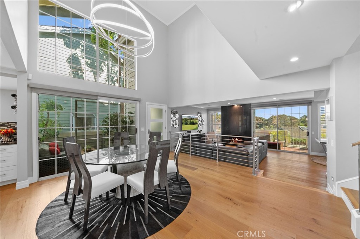
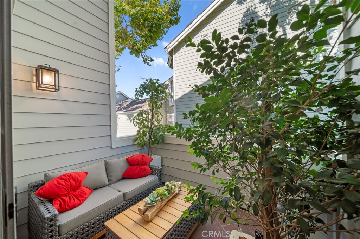
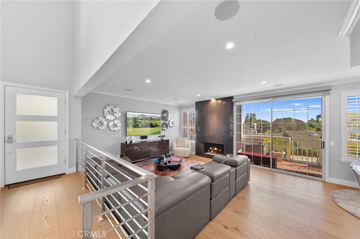
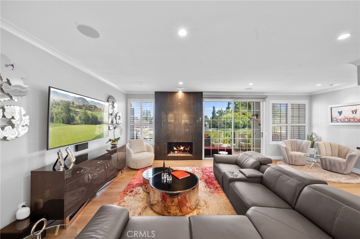
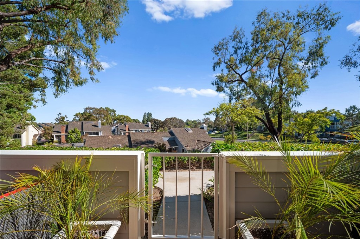
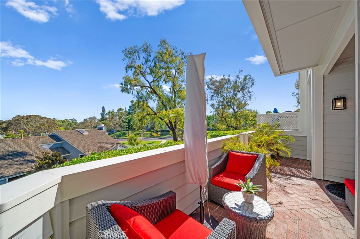
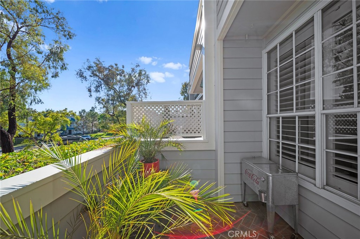
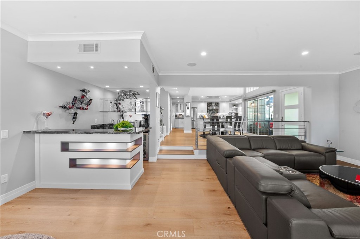

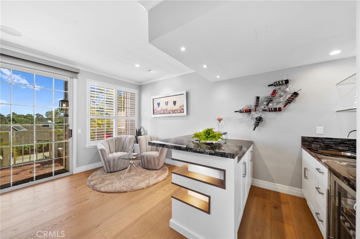
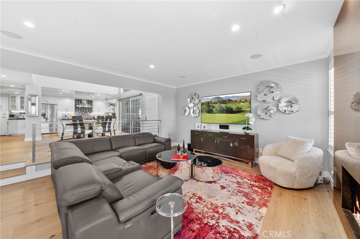
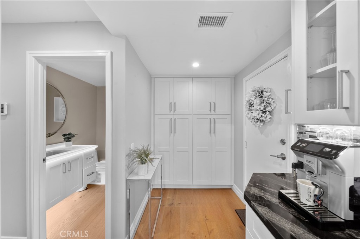
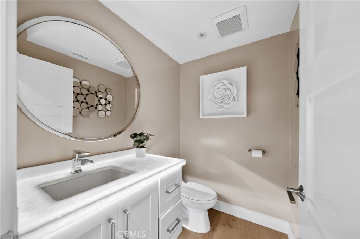
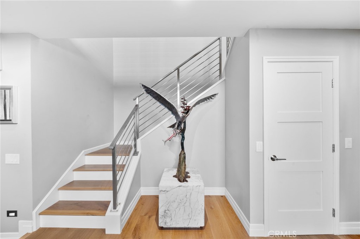
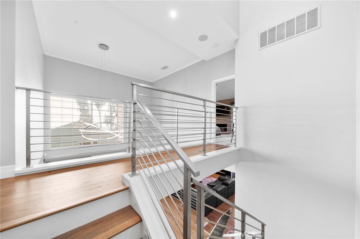
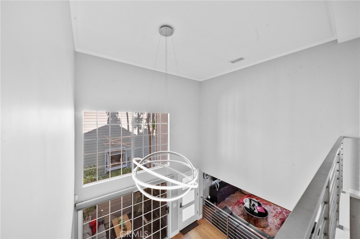
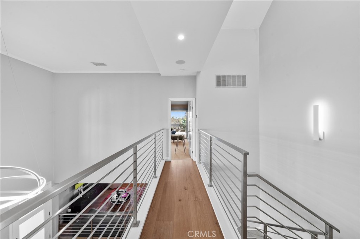
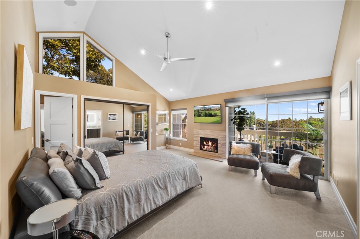
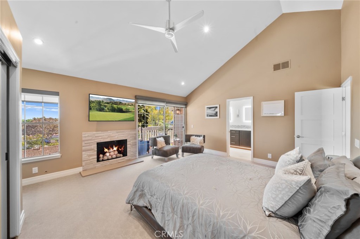
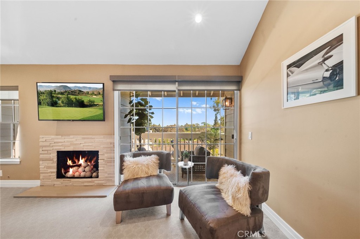
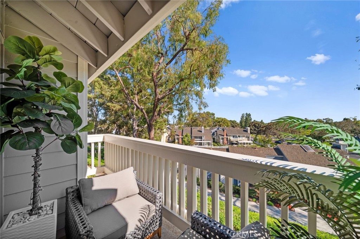
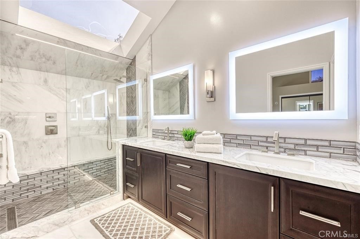
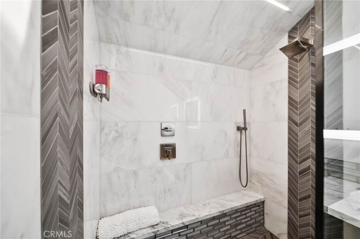
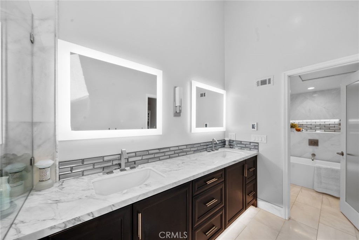
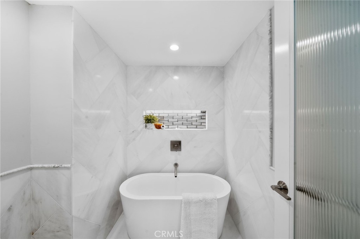
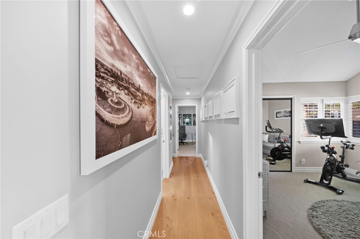
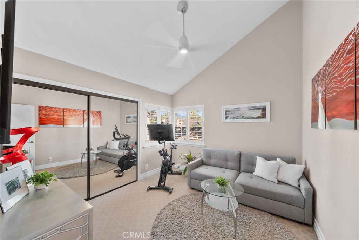
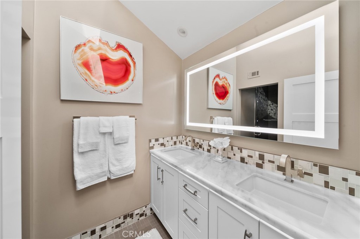
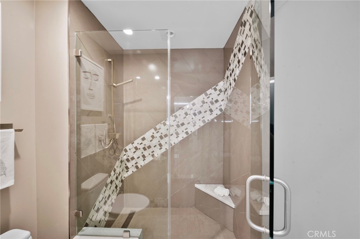
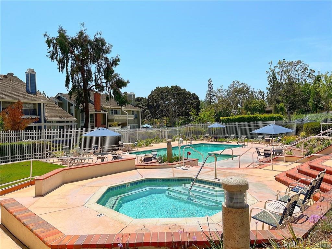
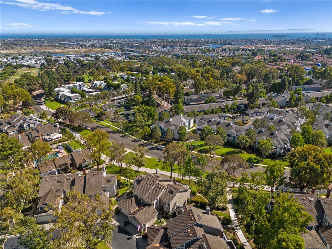
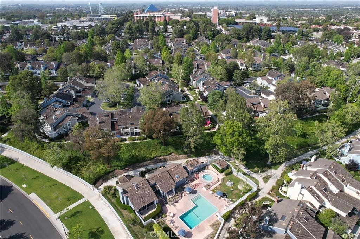
Property Description
**Luxury Cape Cod Style Townhome in Prime Belmont Shores, Bixby Village**
Welcome to 460 Medford Court, bright and open home completely redesigned a couple years new with meticulous attention to detail. This luxurious end-unit is 2,120 sq ft, includes three bedrooms, 2 full baths, powder room. Upon entering your greeted with soaring ceilings, custom chandelier suspended above the dining room, large windows providing natural light and access to a patio.The chef's kitchen boasts custom cabinetry with stainless steel pulls, exquisite granite countertops, island, Miele gas 6 burner stove/oven, Bosch dishwasher, microwave drawer all high-end stainless-steel appliances. Open floor plan effortlessly flowing into the spacious living room illuminated by abundant natural light, granite fireplace, custom wet bar, step onto the south facing private patio surrounded by tree-lined landscaping with serene views toward Alamitos Bay—no visible neighbors ensure ultimate privacy. Beautiful white oak wood flooring flows throughout, complemented by a one-of-a-kind custom stainless steel stair railing.
The primary suite is a true retreat with vaulted ceilings, high window, cozy gas fireplace, generous closets, private balcony with an unobstructed view overlooking beautiful trees facing south. The fully remodeled en-suite bathroom showcases a under-lit double vanity, walk in large shower with custom tile set in elegant white marble, skylight, luxurious soaking tub sets in a separate attached room. Both guest bathrooms, one of which is on the 1st flr powder room has unique under-lit Alabaster counter, guest bath upstairs providing a large shower with an exquisite tile design that extends onto the base board.
Redesigned with premium finishes, smooth-finished walls, custom window shutters, new plumbing which was removed from the slab, double car garage with direct street access, washer/dryer, AC and heating with a Nest system with doorbell, skylights, built-in sound system throughout the home, a state-of-the-art alarm with monitoring and security cameras. This building was painted this year. Enjoy stunning views and unmatched privacy with no other units facing this home.
Bixby Village offers lush landscaping,2 pools, spas, clubhouse, greenbelts for leisurely strolls. Belmont Shore, Naples Island, Alamitos Bay Yacht Club, Bixby Village Golf Course, Cal State Long Beach. Shopping, dining, and easy freeway access to the 405, 605, and 22 make this home a must-see!
Interior Features
| Laundry Information |
| Location(s) |
Electric Dryer Hookup, Gas Dryer Hookup, In Garage |
| Kitchen Information |
| Features |
Granite Counters, Kitchen Island, Kitchen/Family Room Combo, Pots & Pan Drawers, Quartz Counters, Self-closing Cabinet Doors, Self-closing Drawers, Updated Kitchen |
| Bedroom Information |
| Features |
All Bedrooms Up |
| Bedrooms |
3 |
| Bathroom Information |
| Features |
Bathroom Exhaust Fan, Dual Sinks, Enclosed Toilet, Granite Counters, Low Flow Plumbing Fixtures, Linen Closet, Stone Counters, Remodeled, Soaking Tub, Separate Shower |
| Bathrooms |
3 |
| Flooring Information |
| Material |
Carpet, Tile, Wood |
| Interior Information |
| Features |
Wet Bar, Ceiling Fan(s), Cathedral Ceiling(s), Granite Counters, Open Floorplan, Recessed Lighting, Sunken Living Room, Bar, All Bedrooms Up |
| Cooling Type |
Central Air |
Listing Information
| Address |
460 Medford Court, #101 |
| City |
Long Beach |
| State |
CA |
| Zip |
90803 |
| County |
Los Angeles |
| Listing Agent |
Lisa Kovacs DRE #02018297 |
| Courtesy Of |
Real Broker |
| List Price |
$1,397,500 |
| Status |
Active |
| Type |
Residential |
| Subtype |
Townhouse |
| Structure Size |
2,120 |
| Lot Size |
2,306 |
| Year Built |
1985 |
Listing information courtesy of: Lisa Kovacs, Real Broker. *Based on information from the Association of REALTORS/Multiple Listing as of Sep 22nd, 2024 at 12:05 AM and/or other sources. Display of MLS data is deemed reliable but is not guaranteed accurate by the MLS. All data, including all measurements and calculations of area, is obtained from various sources and has not been, and will not be, verified by broker or MLS. All information should be independently reviewed and verified for accuracy. Properties may or may not be listed by the office/agent presenting the information.









































