10760 Starlight Court, Riverside, CA 92505
-
Listed Price :
$615,000
-
Beds :
3
-
Baths :
2
-
Property Size :
1,428 sqft
-
Year Built :
1963
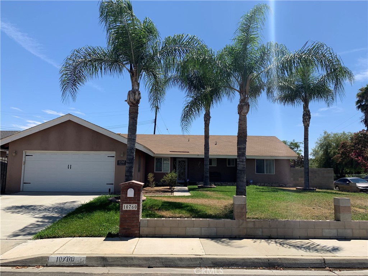
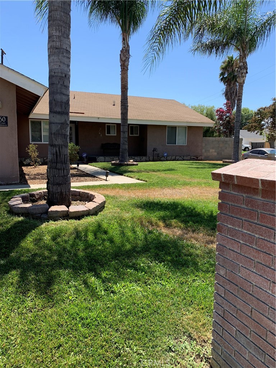
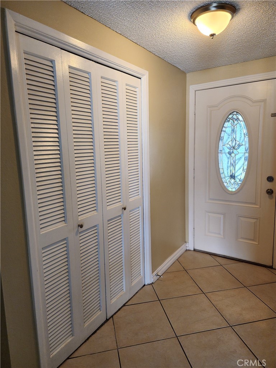
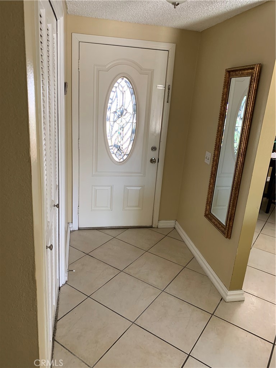
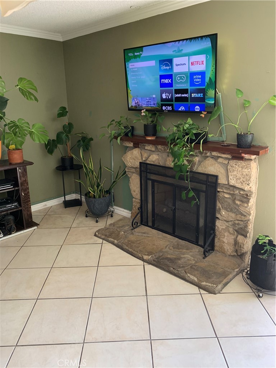
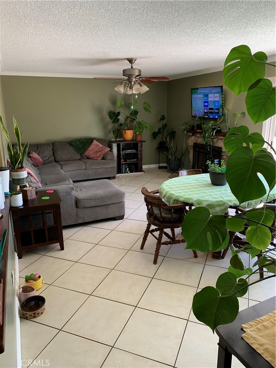
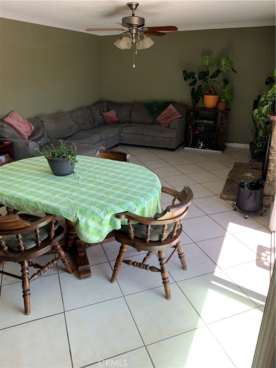
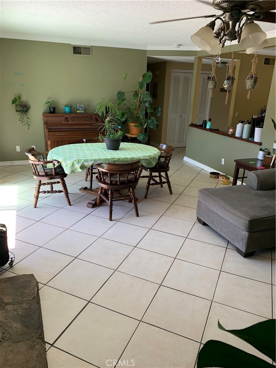
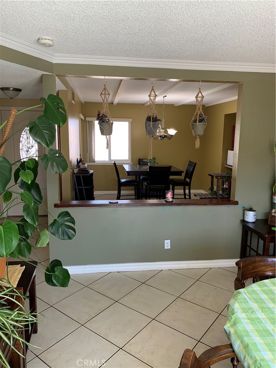
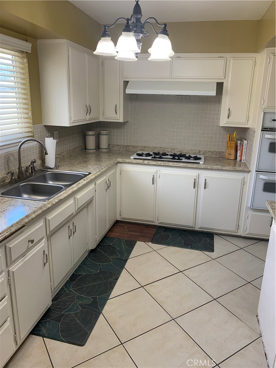
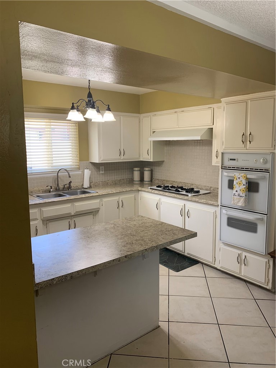
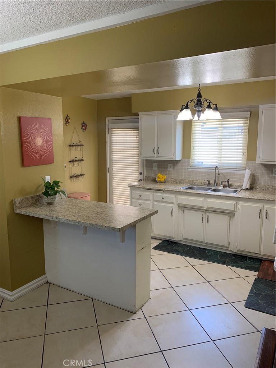
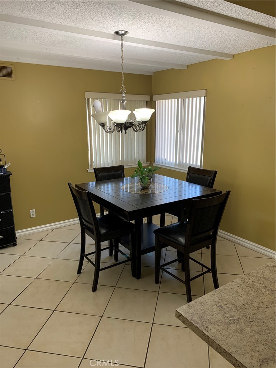
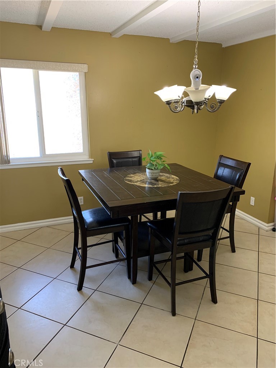
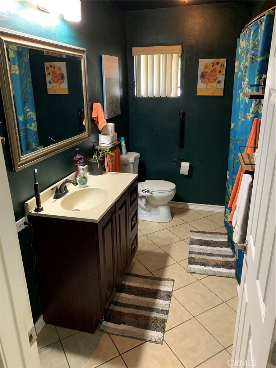
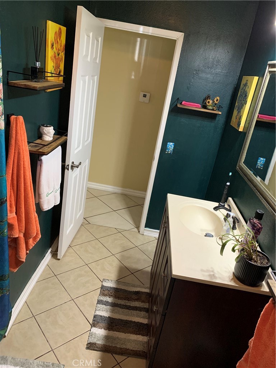
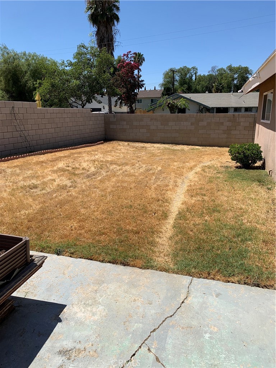
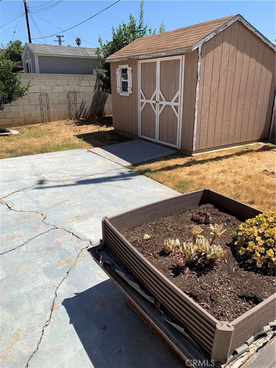
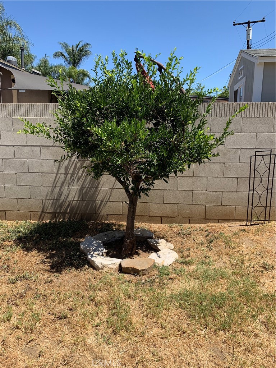
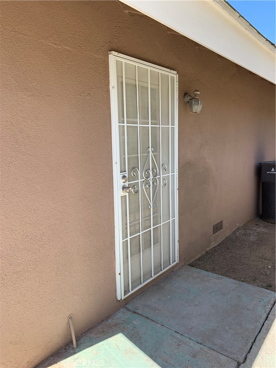
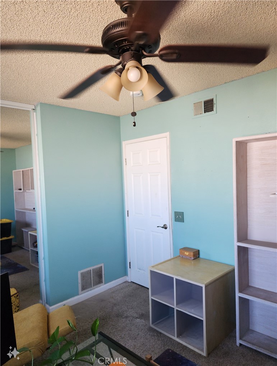
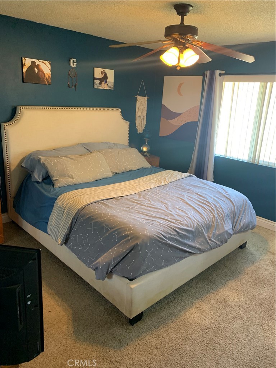
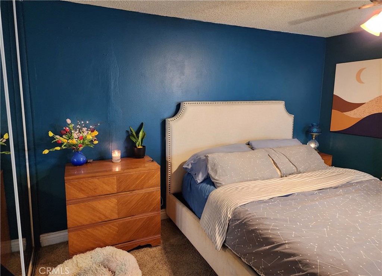
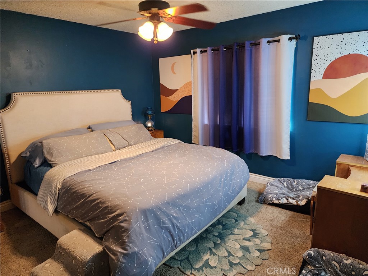
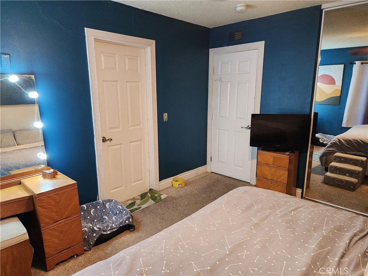
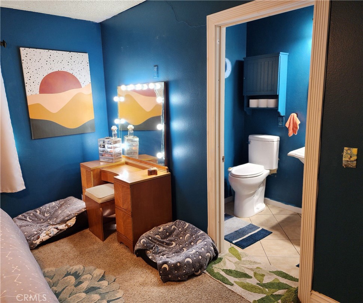
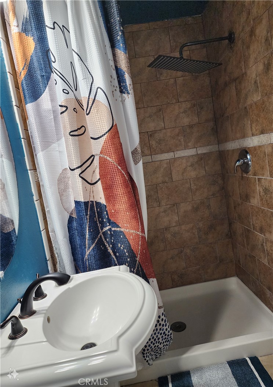
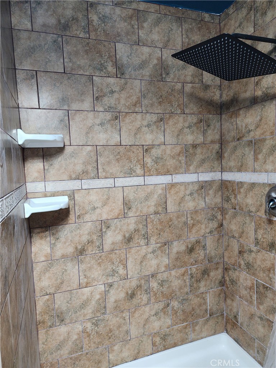
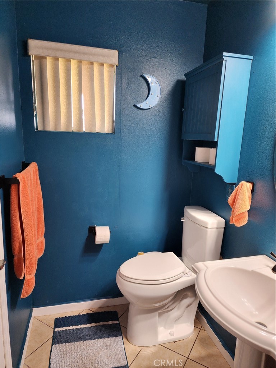
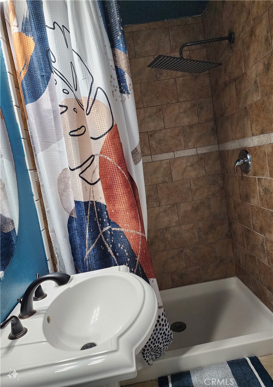
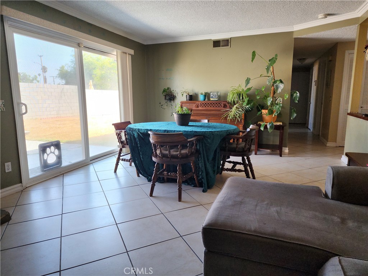
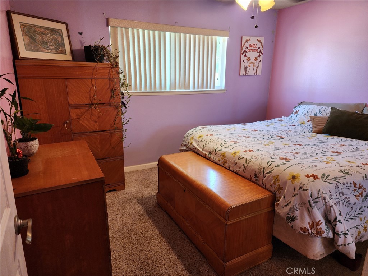
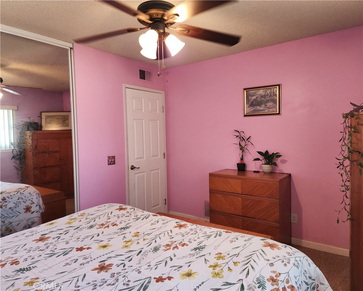
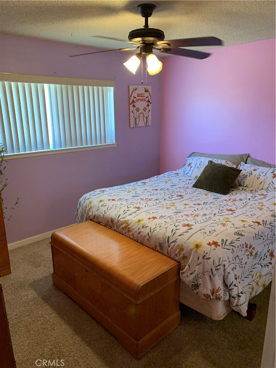
Property Description
This one is a must see!!! A great neighborhood one level home featuring 3 bedrooms and 2 baths on a large corner lot. Bright kitchen with window over sink and door to side yard with another door with direct access to attached 2 car garage. Great counter space to add bar stools for quick meal. Large open area off the kitchen for dining or possibly another seating area. Opens up to large living room area with beautiful cozy stone fireplace. All newer windows and sliders throughout the house. Slider in living room to large backyard with an open canvas to make your own. Guest bathroom off the hall is large with new tub/shower fixtures. Master bathroom spacious with new shower fixtures. Tile flooring throughout the living spaces with carpeted bedrooms. Large back yard and shed that will stay with new owners. Spacious floor plan with central a/c and heat. It is close the Galleria at Tyler Mall, Restaurants, shopping centers, Riverside Metrolink, La Sierra University and Kaiser Hospital.
Interior Features
| Laundry Information |
| Location(s) |
In Garage |
| Kitchen Information |
| Features |
Kitchen Island |
| Bedroom Information |
| Features |
All Bedrooms Down |
| Bedrooms |
3 |
| Bathroom Information |
| Features |
Bathtub, Separate Shower, Tub Shower |
| Bathrooms |
2 |
| Interior Information |
| Features |
Ceiling Fan(s), Crown Molding, Storage, All Bedrooms Down |
| Cooling Type |
Central Air |
Listing Information
| Address |
10760 Starlight Court |
| City |
Riverside |
| State |
CA |
| Zip |
92505 |
| County |
Riverside |
| Listing Agent |
Leslie Douglas DRE #01385734 |
| Courtesy Of |
Executive Realty Inc. |
| List Price |
$615,000 |
| Status |
Active |
| Type |
Residential |
| Subtype |
Single Family Residence |
| Structure Size |
1,428 |
| Lot Size |
7,405 |
| Year Built |
1963 |
Listing information courtesy of: Leslie Douglas, Executive Realty Inc.. *Based on information from the Association of REALTORS/Multiple Listing as of Sep 17th, 2024 at 11:22 PM and/or other sources. Display of MLS data is deemed reliable but is not guaranteed accurate by the MLS. All data, including all measurements and calculations of area, is obtained from various sources and has not been, and will not be, verified by broker or MLS. All information should be independently reviewed and verified for accuracy. Properties may or may not be listed by the office/agent presenting the information.


































