25210 Noble Canyon Street, Corona, CA 92883
-
Listed Price :
$964,000
-
Beds :
5
-
Baths :
4
-
Property Size :
3,931 sqft
-
Year Built :
2005
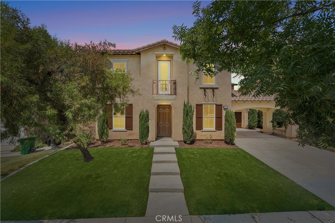
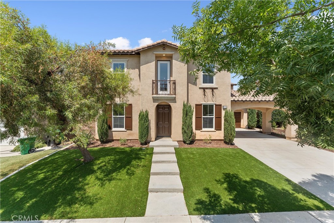

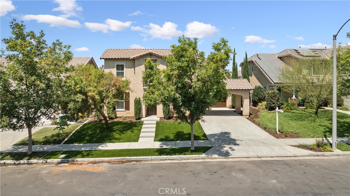
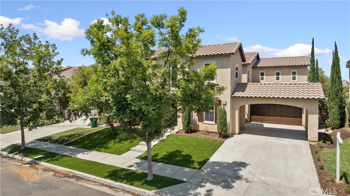
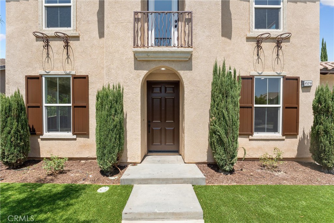
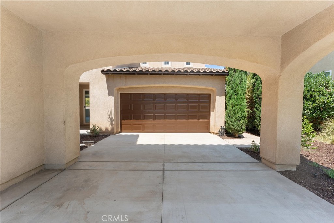
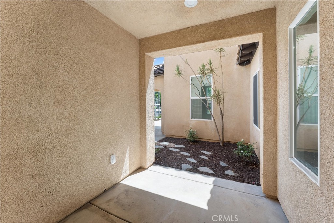
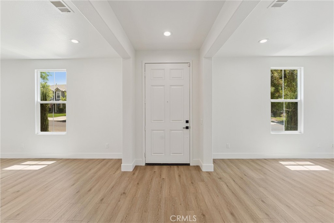
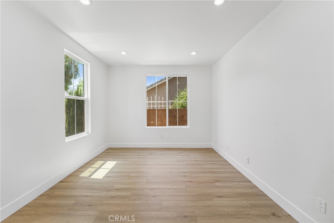
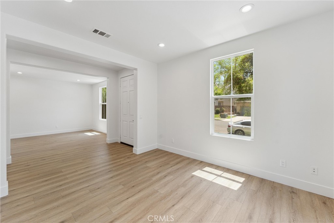
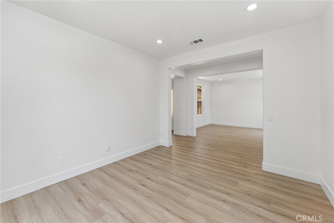
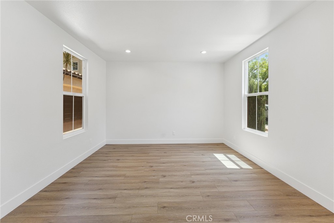
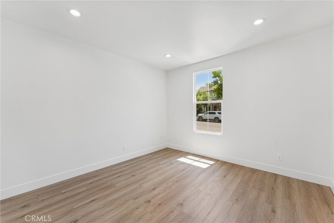
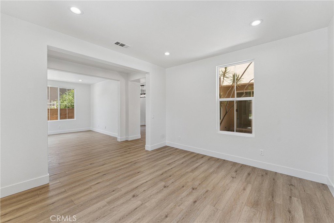
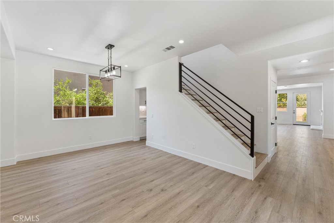
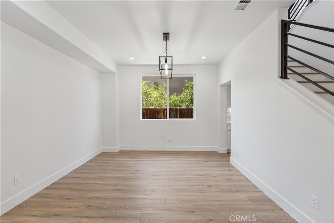
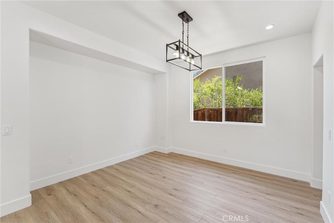
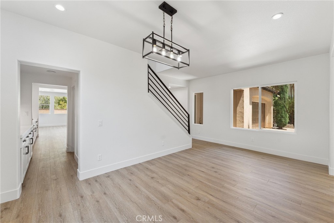
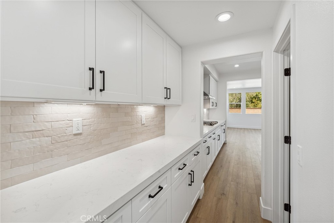
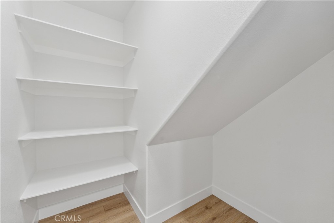
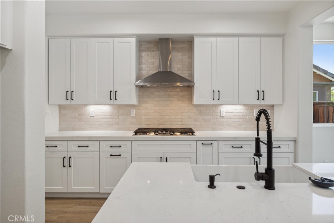
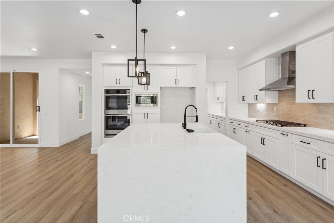
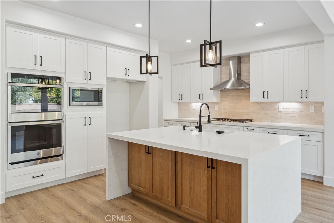
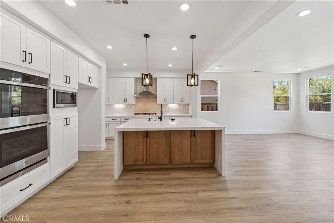
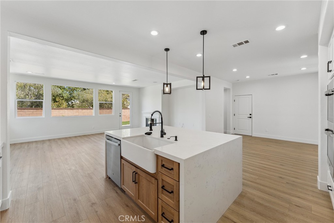
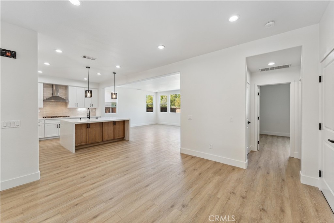
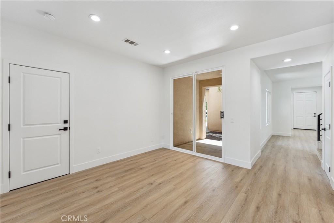
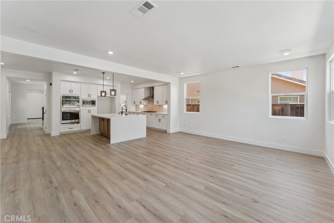
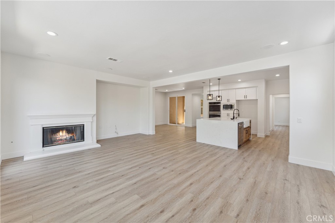
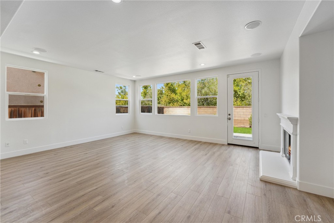
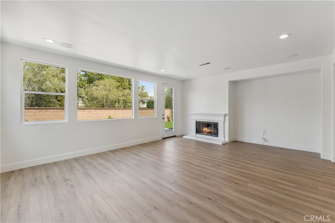
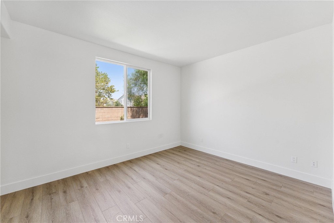
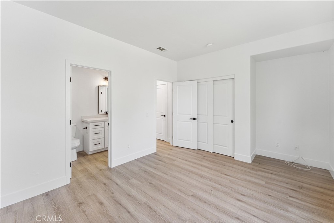
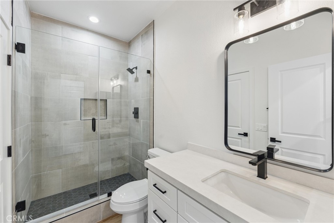
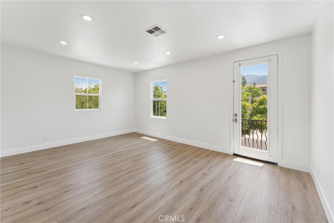
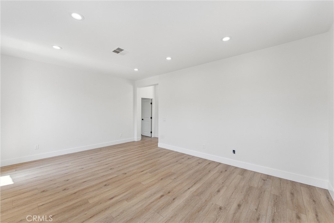
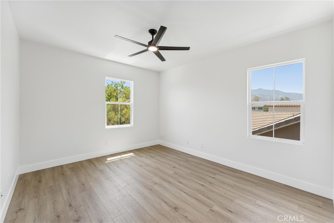
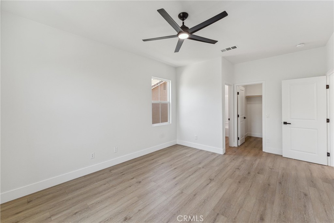
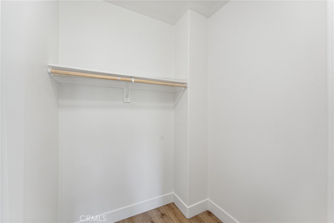
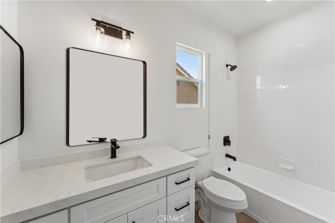
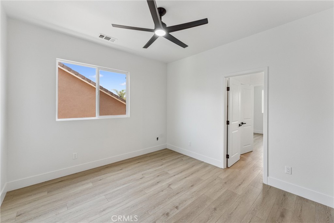
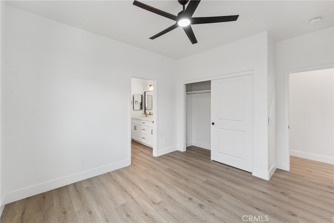
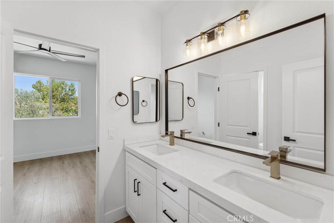
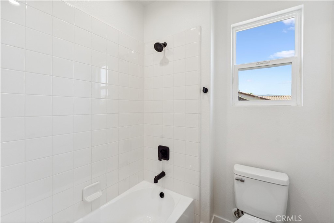
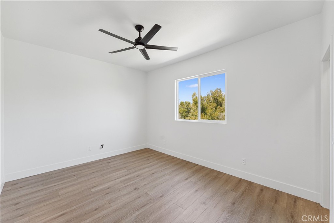
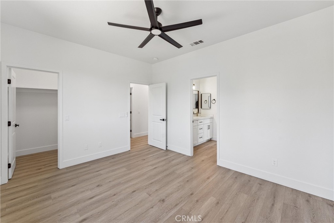
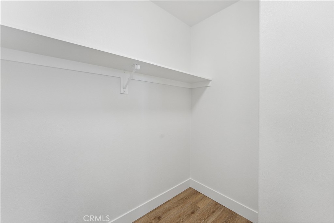

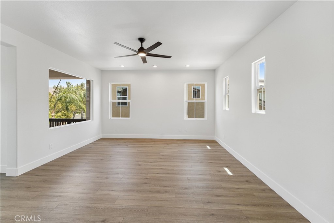
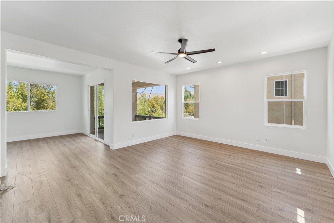
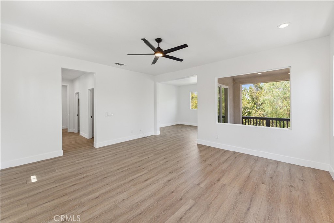
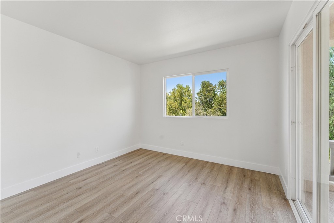
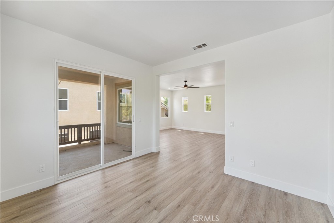
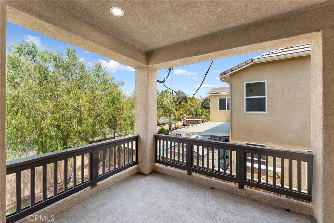
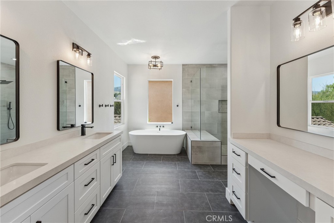
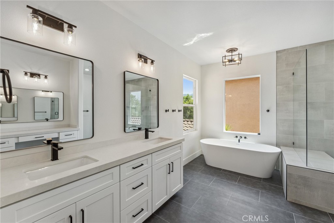
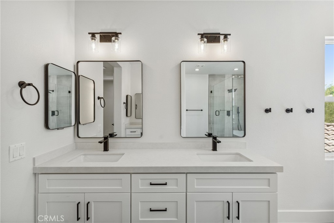
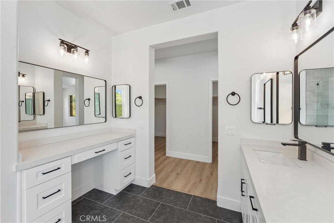
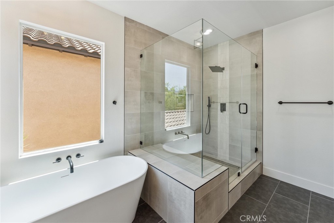
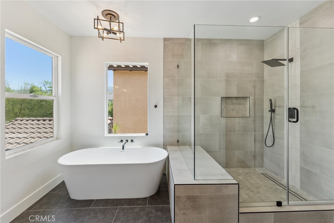
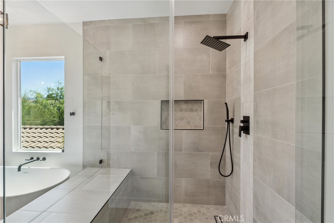
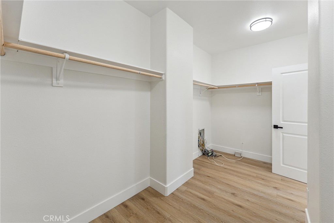
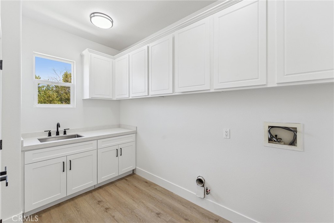
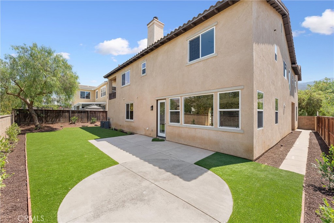
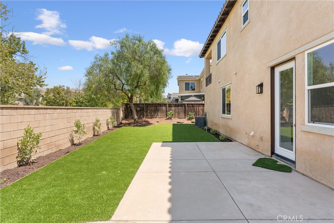
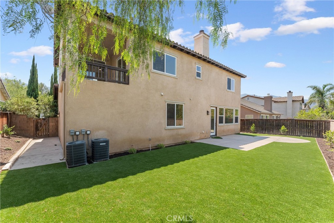
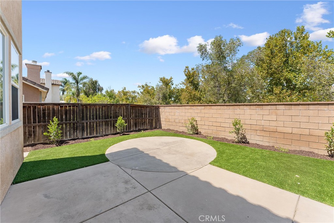
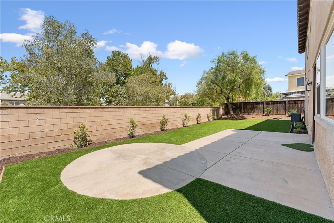
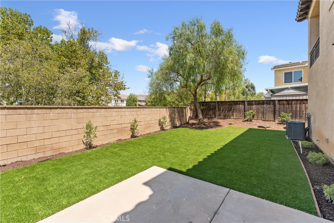
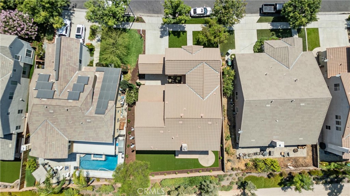
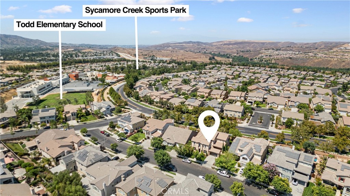
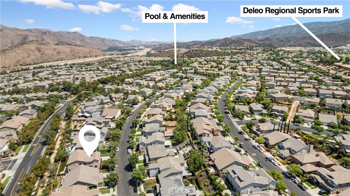
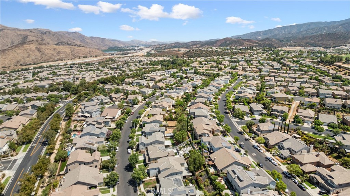
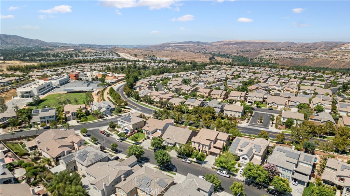
Property Description
** BACK ON MARKET - BUYERS DIDN'T PERFORM.** Welcome home to this STUNNING, fully remodeled Sycamore Creek Home! This home features 5 spacious bedrooms (with an optional 6th bedroom), 4 bathrooms, a beautiful and open floorplan, and ample natural lighting. As you walk in, you are greeted by brand new oak colored laminate throughout opening up into a formal entry containing a formal living space and optional den area. Just passed that, you will find a formal dining room that connects to the kitchen through a massive butlers pantry. The kitchen is truly a chefs dream with a large oak island featuring beautiful waterfall edges, a farmhouse style sink, and countertop glasswear cleaner. Brand new stainless steel appliances, storage space GALORE with built in spice rack and trash and recycling bins, stainless steel range hood, and a very large walk-in pantry. Next to the kitchen you will find a dining nook, and a family room complete with a fireplace. This home contains a bedroom downstairs with en-suite bathroom. Upstairs contains 3 additional large secondary bedrooms, one spacious loft that can easily be converted to a 6th bedroom, multiple linen closets with ample storage space, a laundry room, and the primary suite. This primary suite is HUGE and features a separate sitting space, large walk-in closet, private deck, and beautifully upgraded en-suite bathroom. En-suite bathroom contains his and her sink, make up station, stand alone tub, and large walk-in shower. Home features a 3 car deep garage. Enjoy a low maintenance front and back yard as this home has brand new turf! Conveniently located within walking distance from Todd elementary, and in close proximity to the 15 fwy and shopping. DO NOT miss your chance to see this beauty!
Interior Features
| Laundry Information |
| Location(s) |
Washer Hookup, Gas Dryer Hookup, Inside, Laundry Room, Upper Level |
| Kitchen Information |
| Features |
Built-in Trash/Recycling, Butler's Pantry, Kitchen Island, Kitchen/Family Room Combo, Quartz Counters, Remodeled, Self-closing Cabinet Doors, Self-closing Drawers, Updated Kitchen, Walk-In Pantry, None |
| Bedroom Information |
| Features |
Bedroom on Main Level |
| Bedrooms |
5 |
| Bathroom Information |
| Features |
Jack and Jill Bath, Bathroom Exhaust Fan, Bathtub, Dual Sinks, Full Bath on Main Level, Hollywood Bath, Quartz Counters, Remodeled, Separate Shower, Tub Shower, Upgraded |
| Bathrooms |
4 |
| Flooring Information |
| Material |
Laminate, Tile |
| Interior Information |
| Features |
Breakfast Bar, Balcony, Separate/Formal Dining Room, Eat-in Kitchen, High Ceilings, Open Floorplan, Pantry, Quartz Counters, Recessed Lighting, Storage, Two Story Ceilings, Bedroom on Main Level, Jack and Jill Bath, Loft, Primary Suite, Walk-In Pantry, Walk-In Closet(s) |
| Cooling Type |
Central Air |
Listing Information
| Address |
25210 Noble Canyon Street |
| City |
Corona |
| State |
CA |
| Zip |
92883 |
| County |
Riverside |
| Listing Agent |
Christopher Reihanifam DRE #01921158 |
| Courtesy Of |
Realty Masters & Associates, I |
| List Price |
$964,000 |
| Status |
Active |
| Type |
Residential |
| Subtype |
Single Family Residence |
| Structure Size |
3,931 |
| Lot Size |
7,841 |
| Year Built |
2005 |
Listing information courtesy of: Christopher Reihanifam, Realty Masters & Associates, I. *Based on information from the Association of REALTORS/Multiple Listing as of Oct 14th, 2024 at 7:35 PM and/or other sources. Display of MLS data is deemed reliable but is not guaranteed accurate by the MLS. All data, including all measurements and calculations of area, is obtained from various sources and has not been, and will not be, verified by broker or MLS. All information should be independently reviewed and verified for accuracy. Properties may or may not be listed by the office/agent presenting the information.











































































