327 Catamaran Street, Foster City, CA 94404
-
Listed Price :
$1,450,000
-
Beds :
3
-
Baths :
3
-
Property Size :
1,600 sqft
-
Year Built :
1973
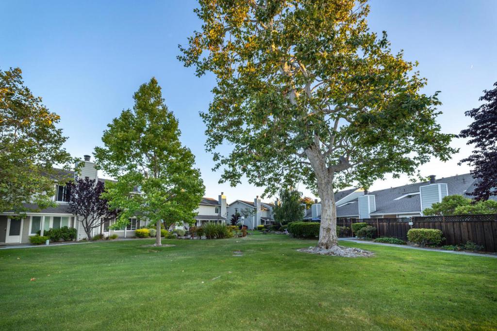
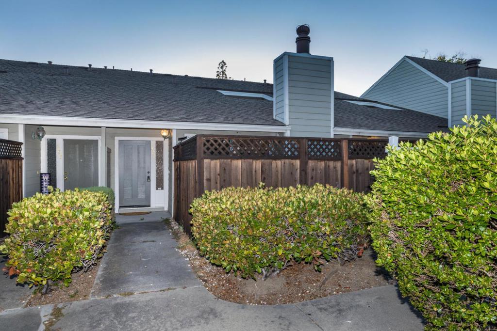
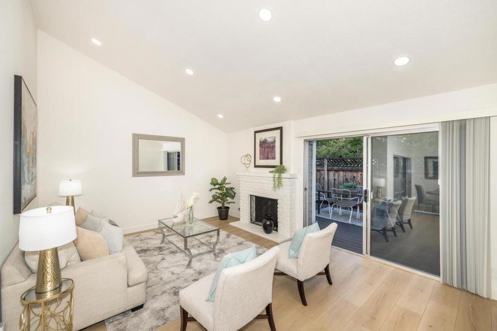


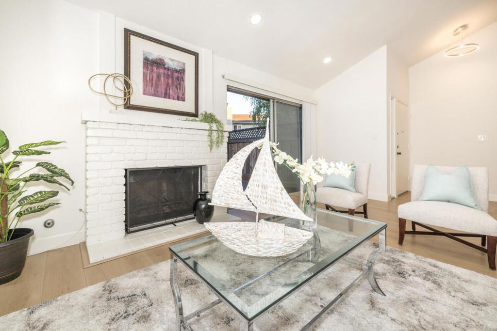
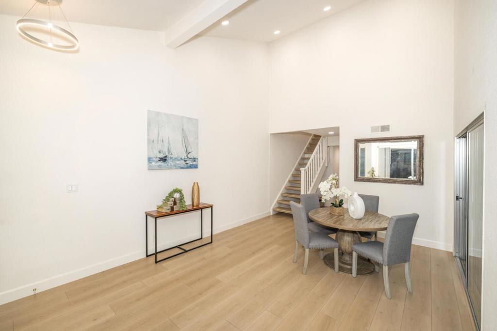
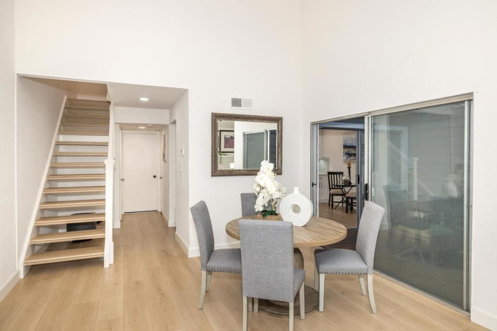


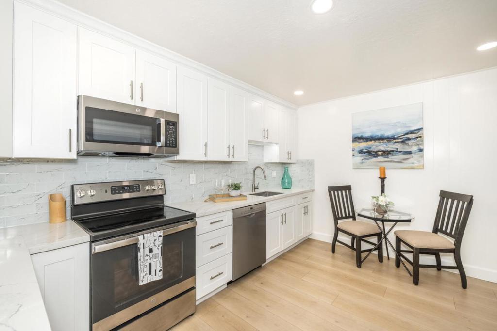
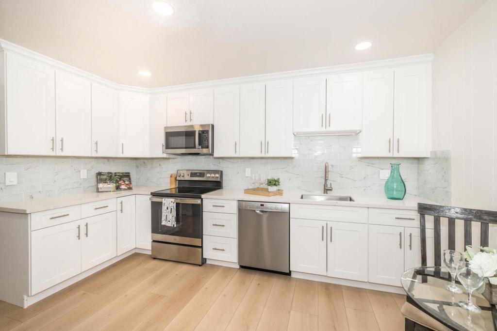
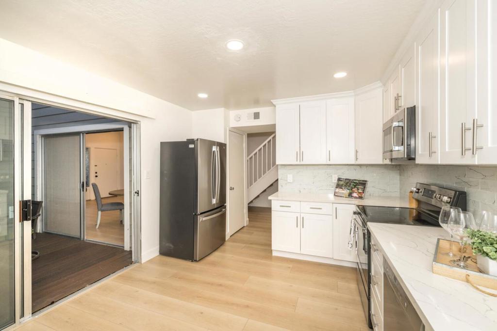
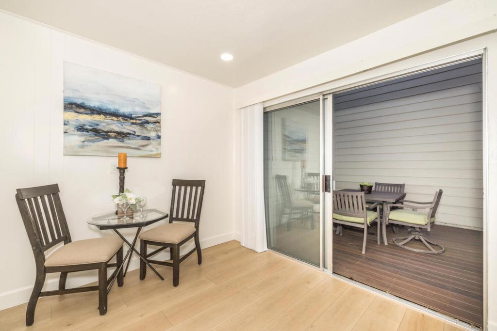
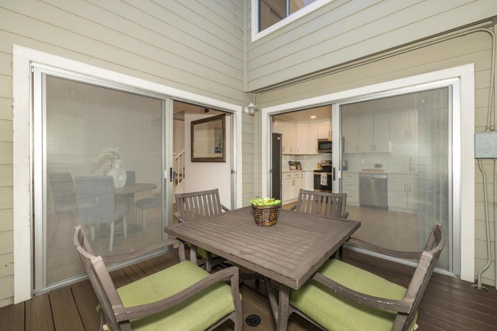

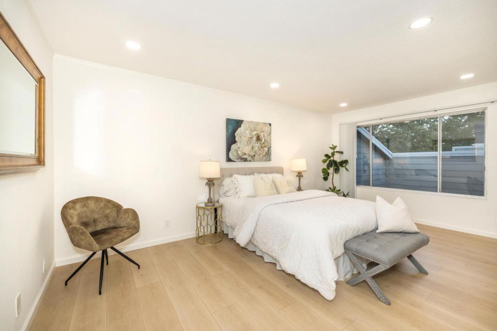


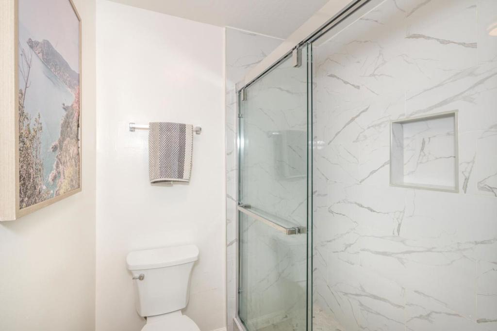
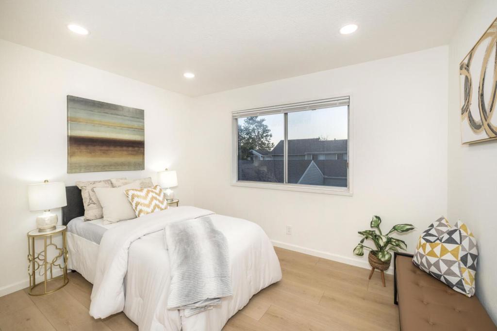
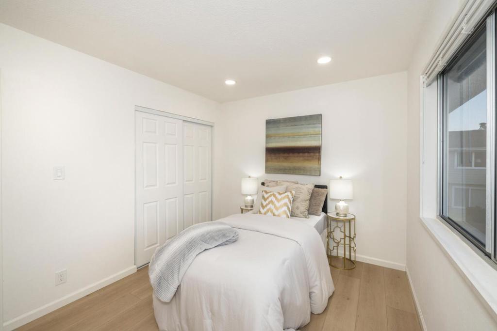
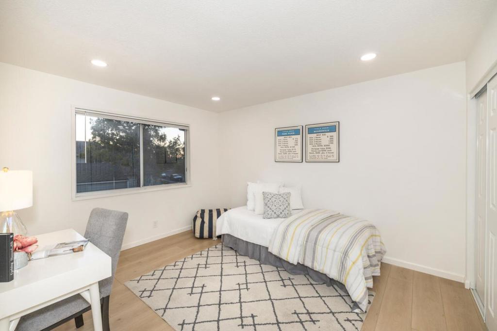
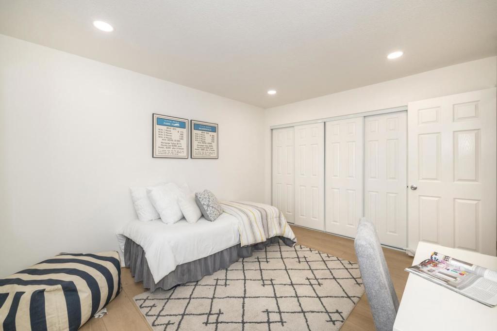
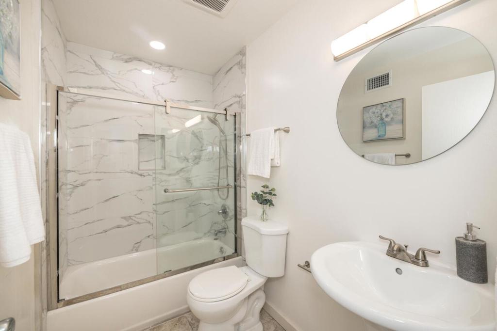
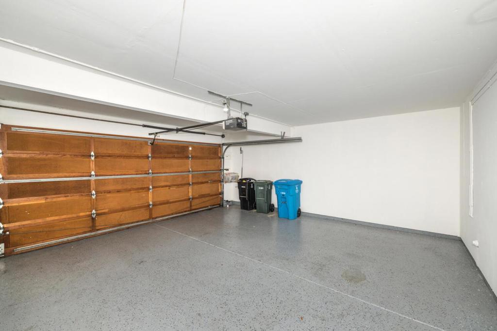

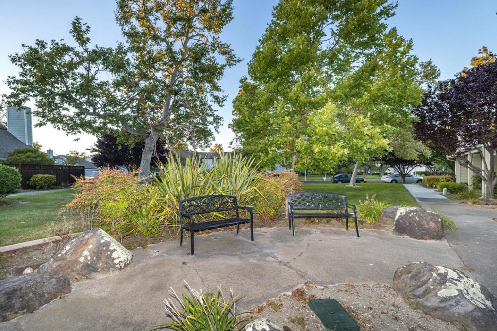
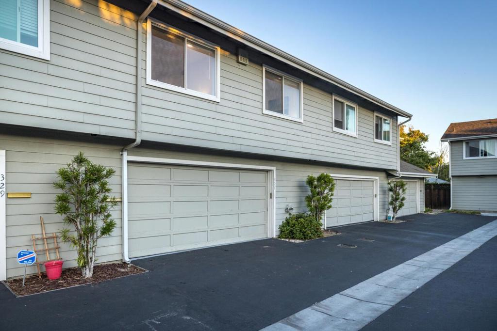
Property Description
Discover the perfect blend of comfort and convenience in this beautifully updated townhome in the highly sought-after Winston Square community. With 3 bedrooms, 2.5 bathrooms, and spacious 1,600 sq ft layout, this home has been lovingly maintained and is ready to welcome you. Step into the open kitchen featuring quartz countertops, stainless steel appliances, and a seamless connection to the bright living space. The bathrooms have been upgraded with custom stonework and fixtures. Hardwood floors and tile flow throughout, adding a touch of elegance to every room. The inviting two private patios are accessible through sliding glass doors, offering the ideal space for outdoor entertaining and relaxation. This home also boasts an attached 2-car garage and direct access to the community's greenbelt walking paths, clubhouse, and swimming pools. Located within walking distance to award-winning schools and minutes from shopping and freeways, this townhome offers everything you need for a vibrant, connected lifestyle. Don't miss your chance to own a piece of Winston Square's charm, schedule a viewing today!
Interior Features
| Laundry Information |
| Location(s) |
In Garage |
| Kitchen Information |
| Features |
Quartz Counters |
| Bedroom Information |
| Bedrooms |
3 |
| Bathroom Information |
| Features |
Granite Counters |
| Bathrooms |
3 |
| Flooring Information |
| Material |
Wood |
| Interior Information |
| Cooling Type |
Central Air |
Listing Information
| Address |
327 Catamaran Street |
| City |
Foster City |
| State |
CA |
| Zip |
94404 |
| County |
San Mateo |
| Listing Agent |
Mary Bee DRE #00882849 |
| Courtesy Of |
Remax Capital |
| List Price |
$1,450,000 |
| Status |
Active |
| Type |
Residential |
| Subtype |
Townhouse |
| Structure Size |
1,600 |
| Lot Size |
1,776 |
| Year Built |
1973 |
Listing information courtesy of: Mary Bee, Remax Capital. *Based on information from the Association of REALTORS/Multiple Listing as of Sep 20th, 2024 at 7:02 PM and/or other sources. Display of MLS data is deemed reliable but is not guaranteed accurate by the MLS. All data, including all measurements and calculations of area, is obtained from various sources and has not been, and will not be, verified by broker or MLS. All information should be independently reviewed and verified for accuracy. Properties may or may not be listed by the office/agent presenting the information.





























