-
Listed Price :
$969,000
-
Beds :
3
-
Baths :
3
-
Property Size :
2,022 sqft
-
Year Built :
2006
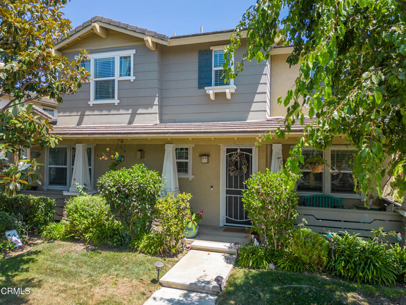
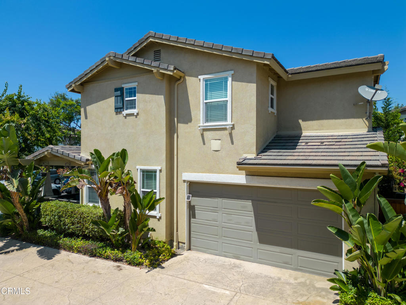
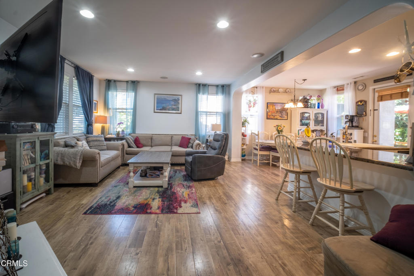
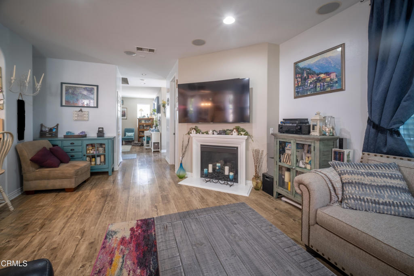
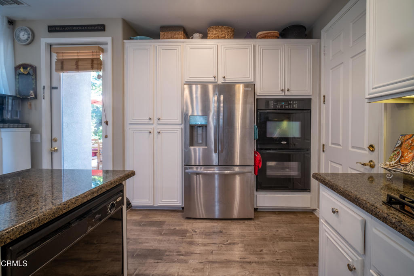
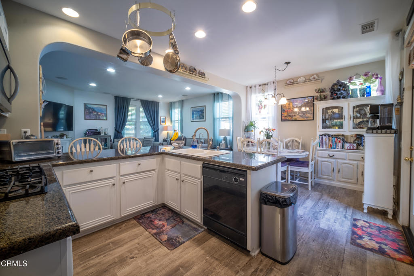
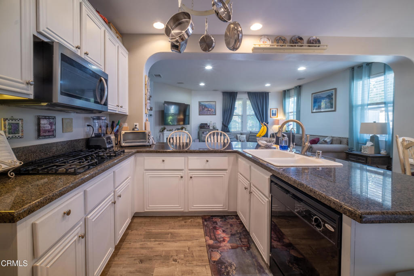
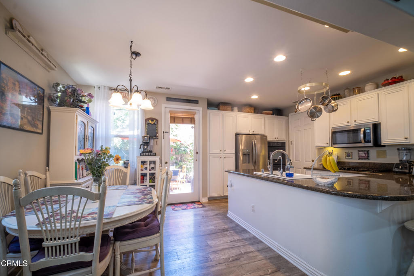
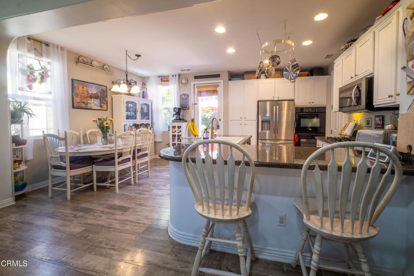
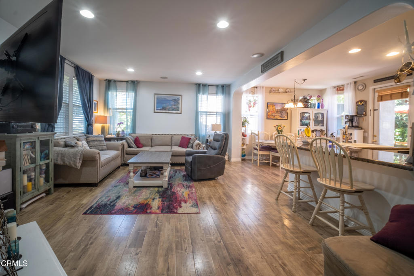
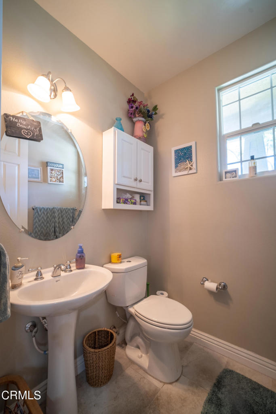
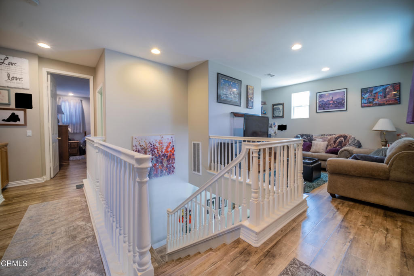
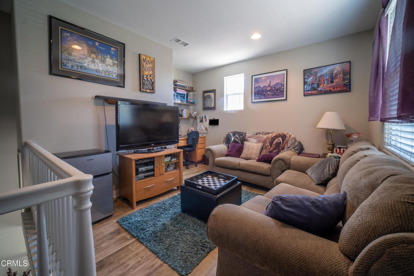
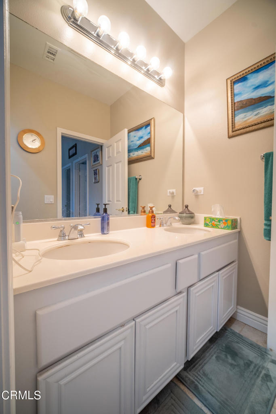
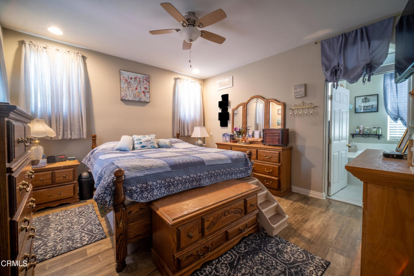
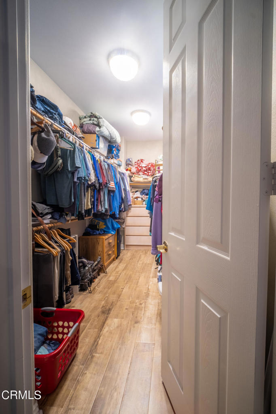
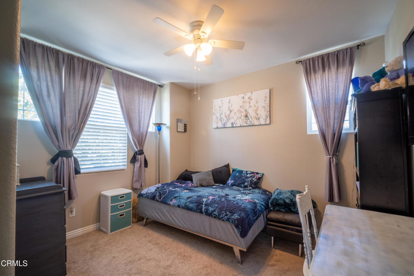
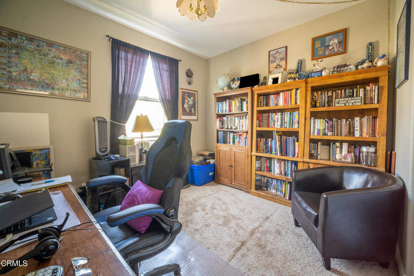
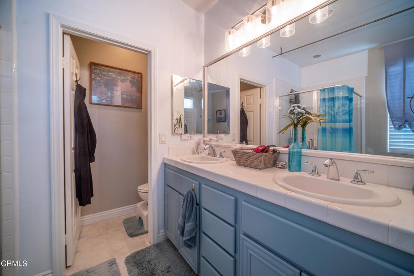
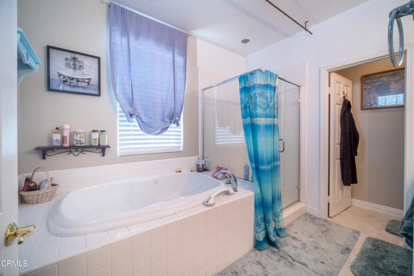
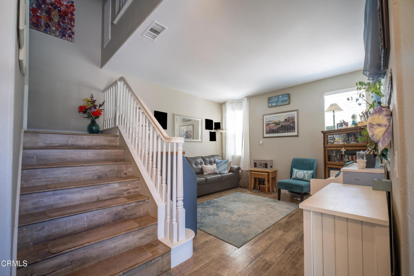
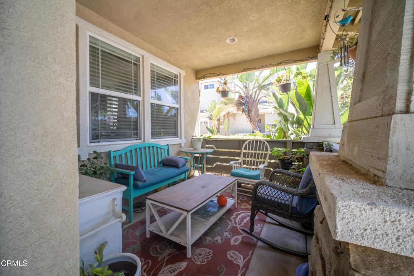
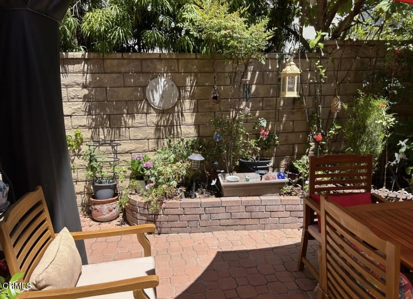
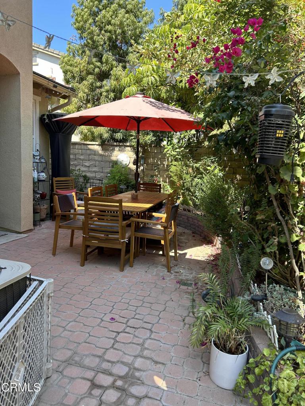
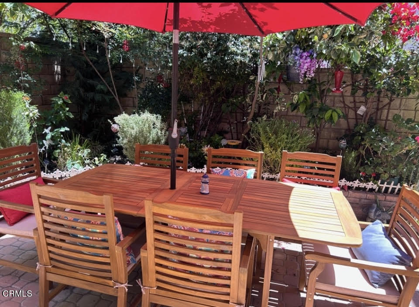
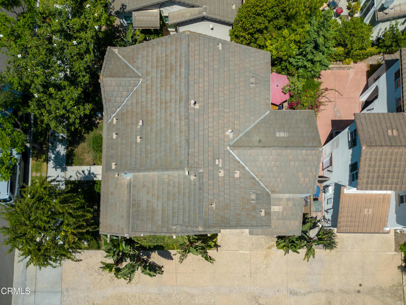
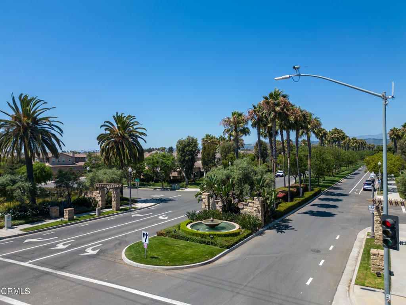
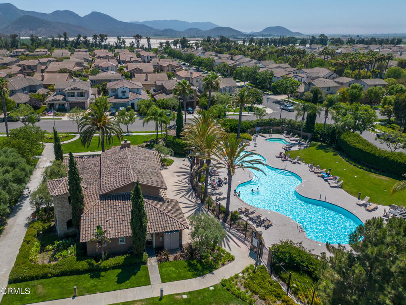
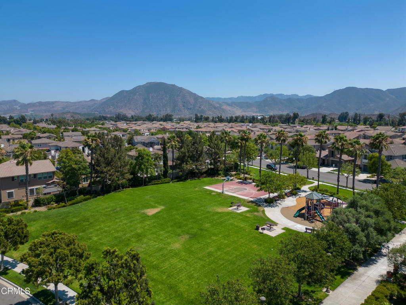
Property Description
MOTIVATED SELLER. This beautiful home is truly a standout property that combines modern elegance with everyday comfort. With 3 bedrooms, 3 bathrooms and a spacious loft. From the moment you step inside, you'll be greeted by a thoughtfully updated interior, featuring stunning wood-like flooring that adds warmth and style to the living spaces. There are 2 carpeted bedrooms upstairs that offer a cozy feel, updated bathrooms provides a sleek and contemporary touch. The heart of the home is the light-filled, dine-in kitchen, which is sure to impress. With its granite countertops, breakfast bar, and double ovens, this kitchen is both functional and beautiful. The open layout seamlessly connects the kitchen to the spacious family room, making it an ideal space for both everyday living and entertaining. Whether you're hosting a dinner party or enjoying a quiet night in, this area of the home is designed to meet your needs.On the main level, you'll also find a versatile second space that offers endless possibilities. This room can be easily transformed into a formal living or dining room, a playroom for the kids, a home office, or any other space that suits your lifestyle. The flexibility of this area adds to the overall appeal of the home, allowing you to customize it to fit your needs.Upstairs, the primary suite serves as a private retreat. The large walk-in closet provides ample storage, while the primary bathroom features dual vanities, a spa tub, and a roomy shower. This serene space is designed to help you unwind and recharge. Two additional bedrooms on the upper level are well-sized and share access to a spacious loft area, which can be used as a secondary living space, a bedroom, or a study area. The convenience of an upstairs laundry room adds practicality, making household chores a breeze.The outdoor space is just as impressive, with a low-maintenance backyard that's perfect for grilling, outdoor dining, or simply enjoying the fresh air. Located in the sought-after Village at the Park community, this home offers more than just a place to live. As a resident, you'll have access to a range of amenities, including two pools, spas, parks, a gym, and RV parking. The community is designed to enhance your lifestyle, providing spaces for recreation, fitness, and socializing. Easy freeway access, close to outlets, beach, sports park and restaurants.
Interior Features
| Laundry Information |
| Location(s) |
Inside |
| Bedroom Information |
| Features |
All Bedrooms Up |
| Bedrooms |
3 |
| Bathroom Information |
| Features |
Linen Closet, Tub Shower |
| Bathrooms |
3 |
| Flooring Information |
| Material |
Carpet, Tile, Vinyl |
| Interior Information |
| Features |
Breakfast Bar, Eat-in Kitchen, Open Floorplan, All Bedrooms Up |
| Cooling Type |
Central Air |
Listing Information
| Address |
532 Town Forest Court |
| City |
Camarillo |
| State |
CA |
| Zip |
93012 |
| County |
Ventura |
| Listing Agent |
Stacey Valdez DRE #01486742 |
| Courtesy Of |
RE/MAX Gold Coast REALTORS |
| List Price |
$969,000 |
| Status |
Pending |
| Type |
Residential |
| Subtype |
Single Family Residence |
| Structure Size |
2,022 |
| Lot Size |
3,348 |
| Year Built |
2006 |
Listing information courtesy of: Stacey Valdez, RE/MAX Gold Coast REALTORS. *Based on information from the Association of REALTORS/Multiple Listing as of Oct 19th, 2024 at 12:15 AM and/or other sources. Display of MLS data is deemed reliable but is not guaranteed accurate by the MLS. All data, including all measurements and calculations of area, is obtained from various sources and has not been, and will not be, verified by broker or MLS. All information should be independently reviewed and verified for accuracy. Properties may or may not be listed by the office/agent presenting the information.





























