2921 10Th Street, #3, Santa Monica, CA 90405
-
Listed Price :
$899,000
-
Beds :
2
-
Baths :
2
-
Property Size :
857 sqft
-
Year Built :
1965

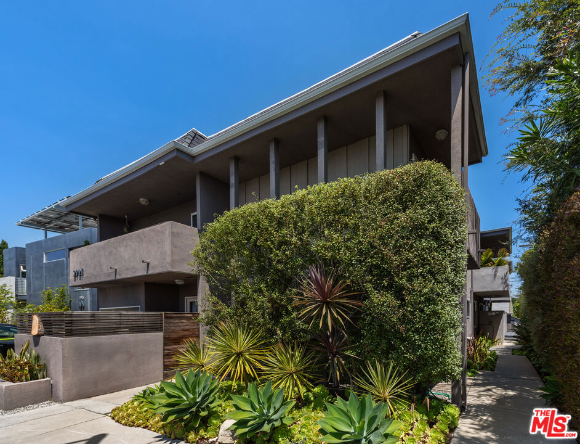


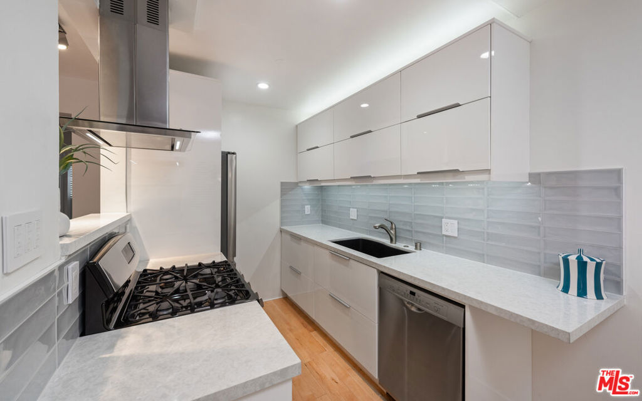
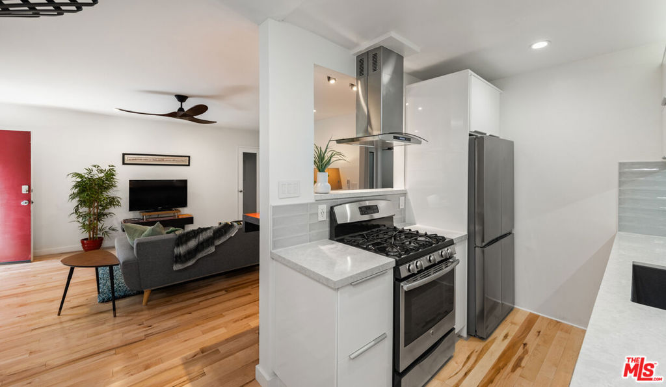
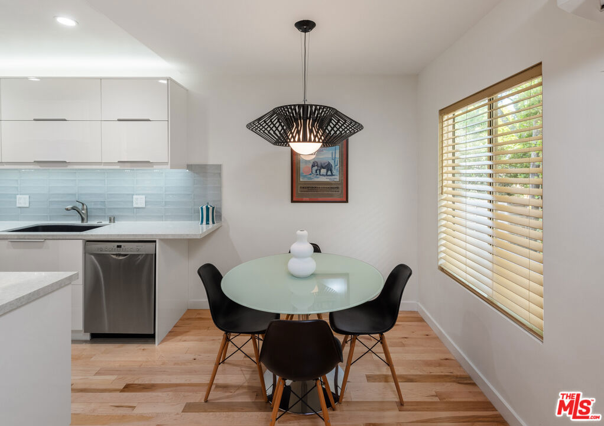
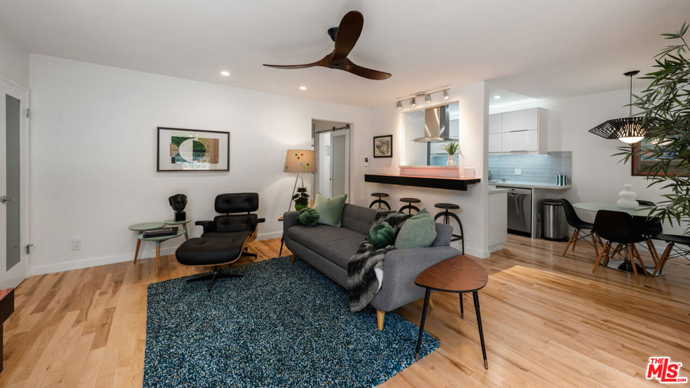

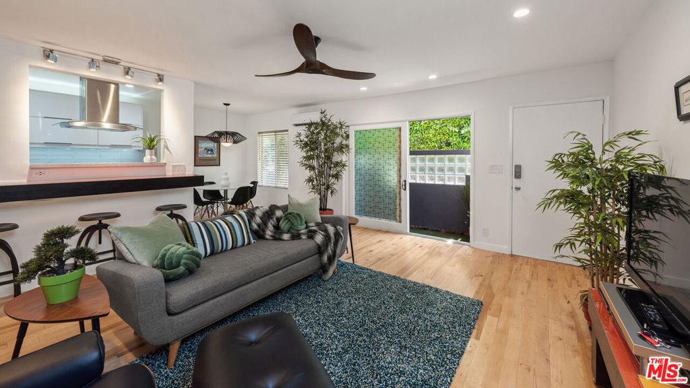
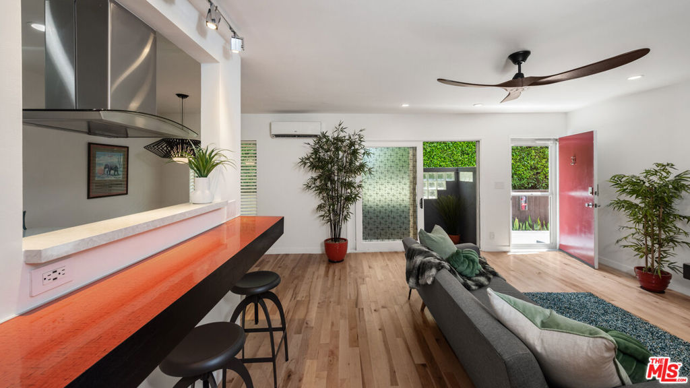
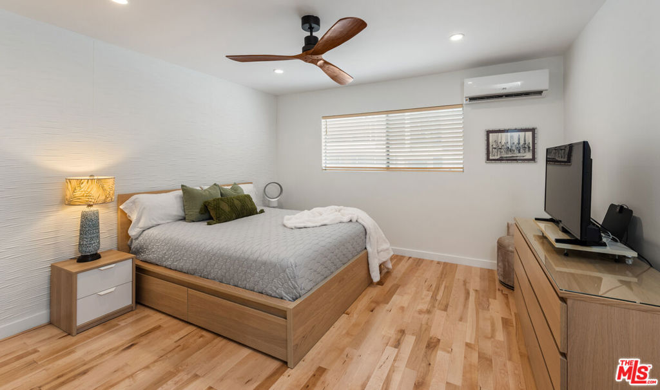
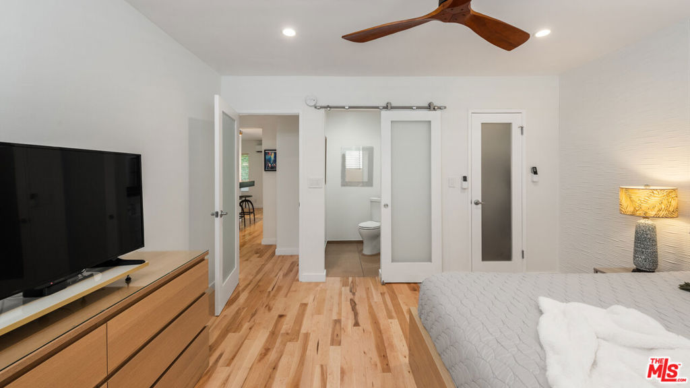
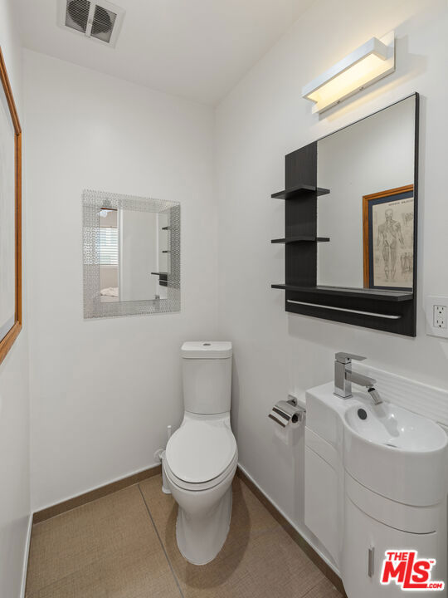
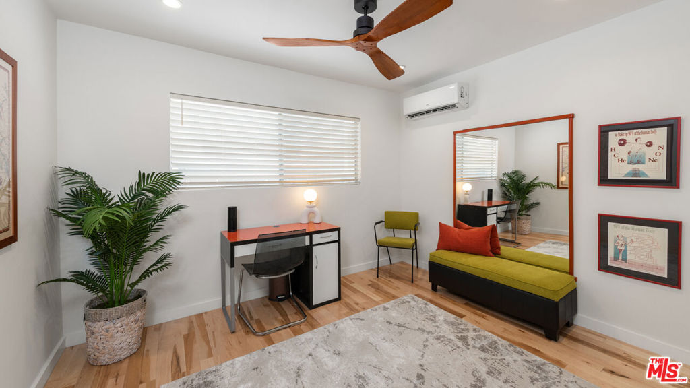
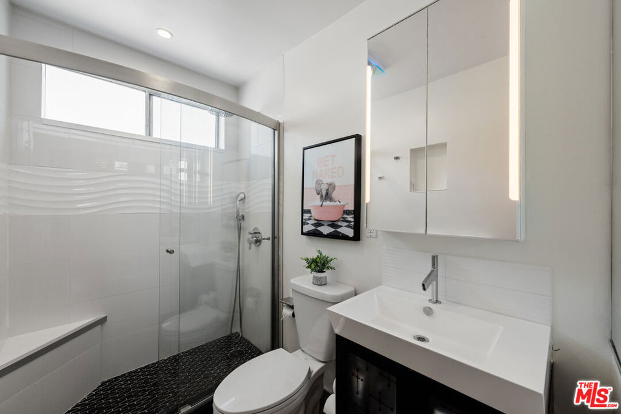

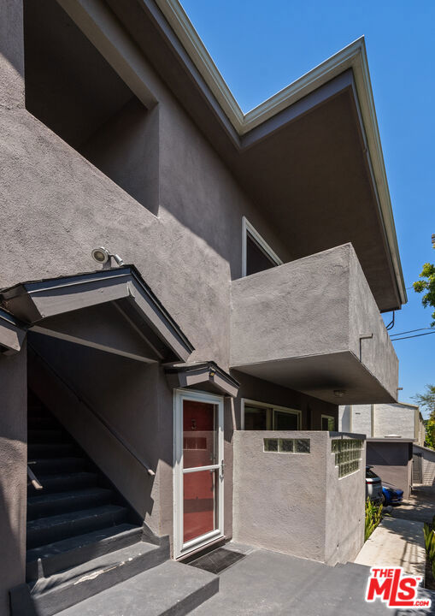
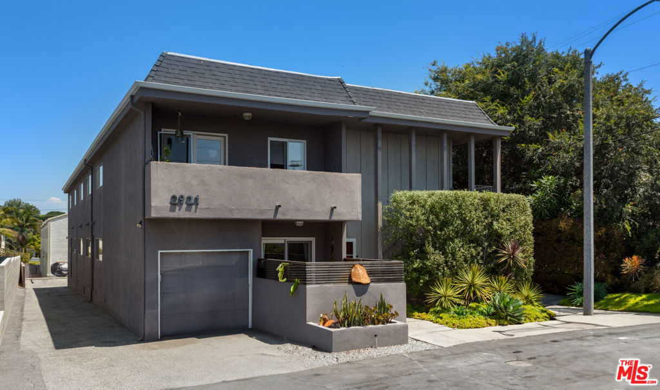
Property Description
Welcome to your own piece of paradise in the vibrant heart of Santa Monica. This charming private ground-floor unit bathes in an abundance of natural light and gentle ocean breezes, creating a warm and inviting atmosphere with with lush surroundings. Step outside onto the private patio to enjoy the sparkling Santa Monica air adding a touch of serenity to your everyday life. Nestled in a peaceful cul-de-sac atop a scenic hill, this cozy six-unit condo complex features beautifully updated landscaping, all while keeping homeowner association (HOA) dues at a minimum. This condo features a unique open layout and with one remodeled full bath and an additional 1/2 bath, recessed lights, and an updated/remodeled kitchen which opens to sliding glass doors bringing in the west-facing Santa Monica lifestyle. Convenient parking with ample storage completes the picture at this home. Don't miss out on this opportunity to experience this quintessential Santa Monica coastal lifestyle. You have truly been waiting for this rare gem. *HOA allows washer/dryer hookup!
Interior Features
| Laundry Information |
| Location(s) |
Common Area, See Remarks |
| Kitchen Information |
| Features |
Kitchen/Family Room Combo, Updated Kitchen |
| Bedroom Information |
| Bedrooms |
2 |
| Bathroom Information |
| Features |
Remodeled, Separate Shower |
| Bathrooms |
2 |
| Flooring Information |
| Material |
Wood |
| Interior Information |
| Features |
Balcony, Open Floorplan, Recessed Lighting, Track Lighting |
| Cooling Type |
Wall/Window Unit(s) |
Listing Information
| Address |
2921 10Th Street, #3 |
| City |
Santa Monica |
| State |
CA |
| Zip |
90405 |
| County |
Los Angeles |
| Listing Agent |
Keri White DRE #01491049 |
| Courtesy Of |
Element RE, Inc |
| List Price |
$899,000 |
| Status |
Active |
| Type |
Residential |
| Subtype |
Condominium |
| Structure Size |
857 |
| Lot Size |
8,234 |
| Year Built |
1965 |
Listing information courtesy of: Keri White, Element RE, Inc. *Based on information from the Association of REALTORS/Multiple Listing as of Sep 6th, 2024 at 1:23 AM and/or other sources. Display of MLS data is deemed reliable but is not guaranteed accurate by the MLS. All data, including all measurements and calculations of area, is obtained from various sources and has not been, and will not be, verified by broker or MLS. All information should be independently reviewed and verified for accuracy. Properties may or may not be listed by the office/agent presenting the information.



















