24495 Overlook Drive, Corona, CA 92883
-
Listed Price :
$899,000
-
Beds :
3
-
Baths :
2
-
Property Size :
2,159 sqft
-
Year Built :
2017
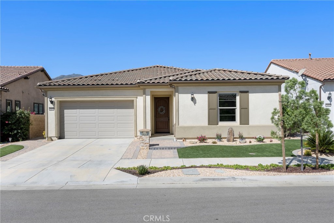
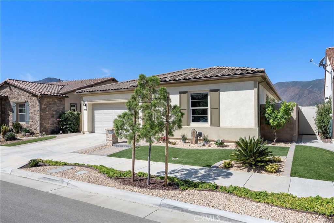
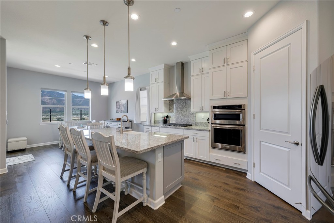
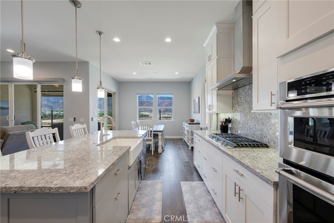
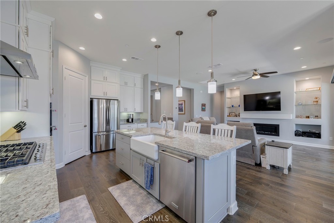
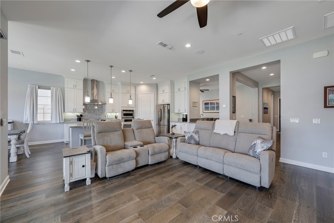
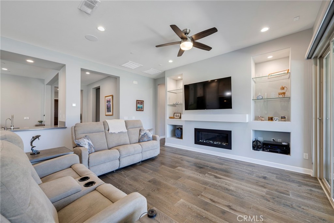
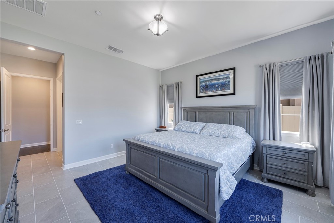
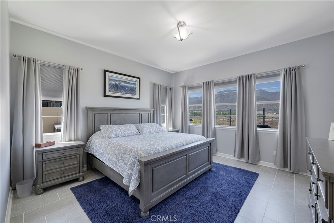
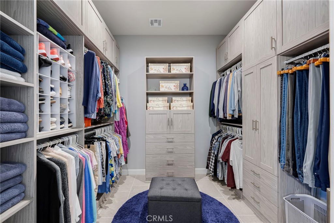
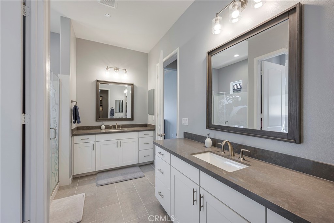
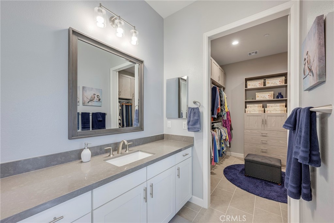
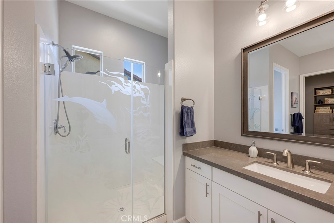
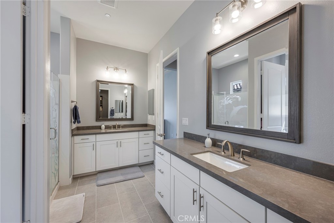
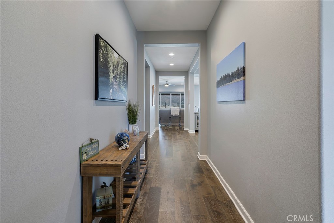
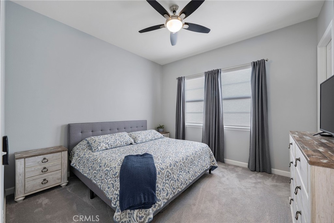
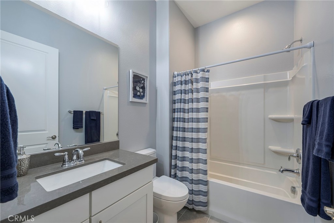
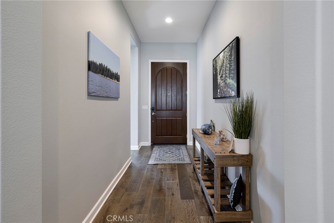
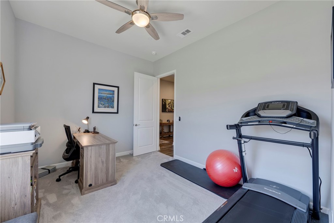
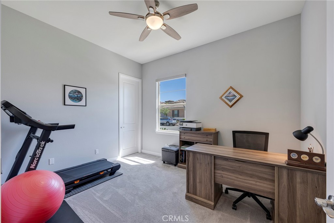
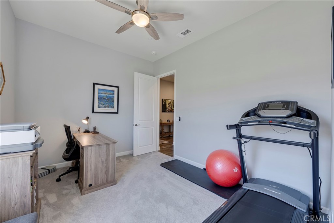
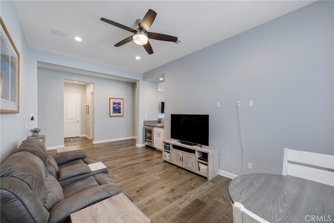
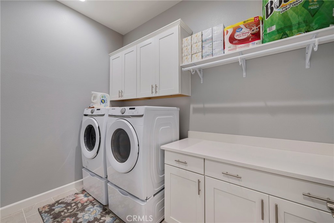
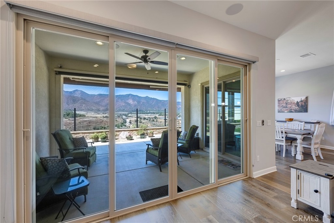
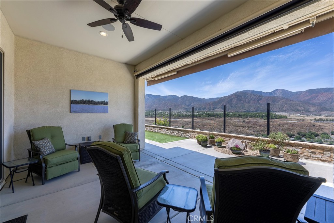
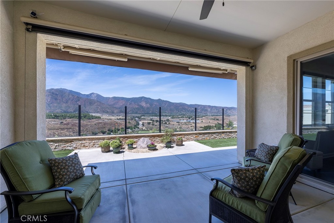
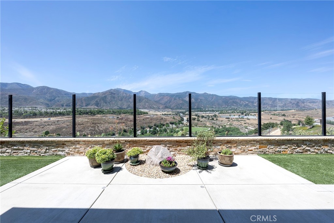
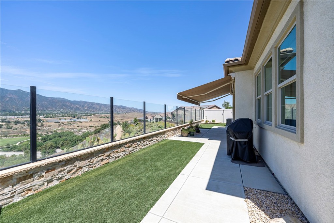
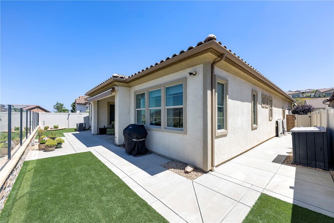
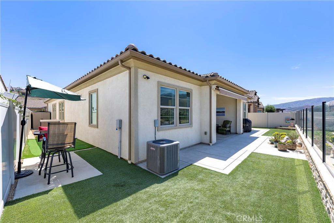
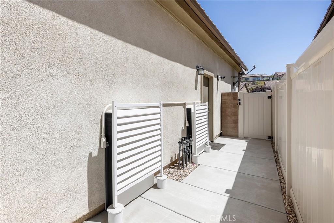
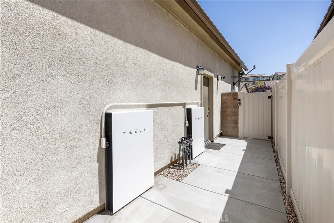
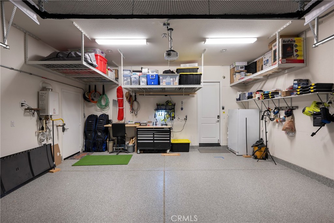
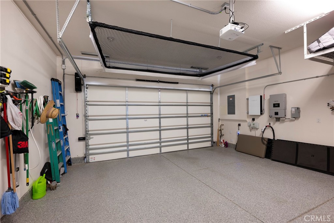
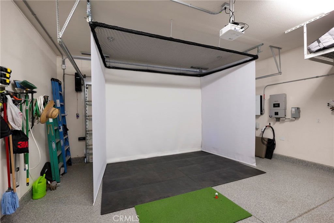
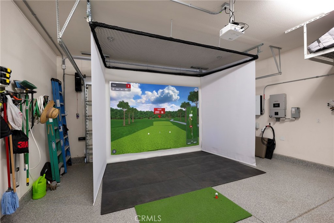
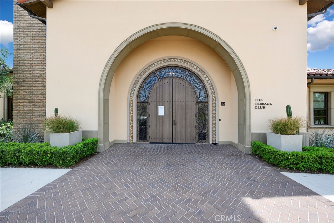
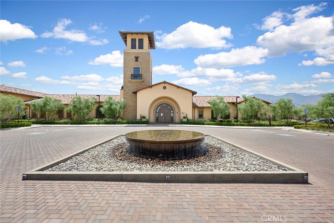
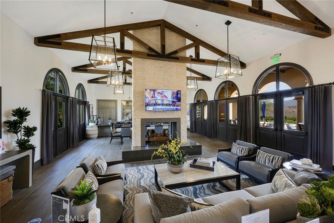
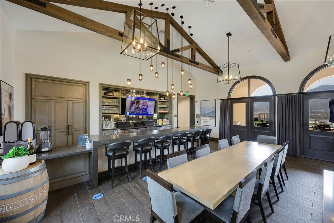
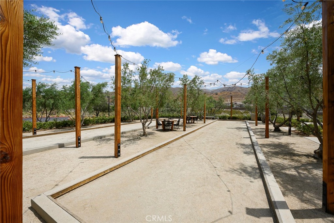
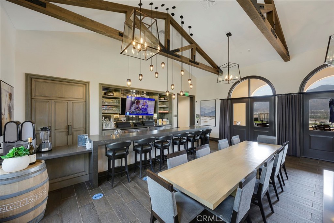
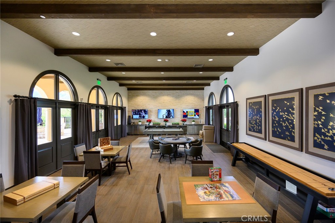
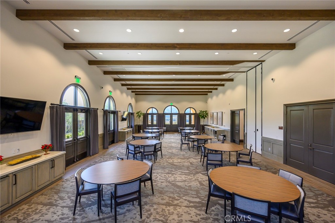
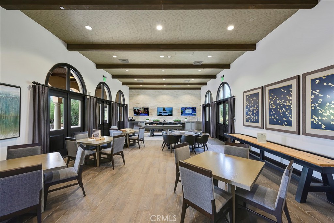
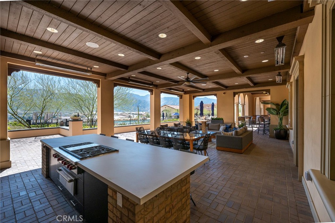
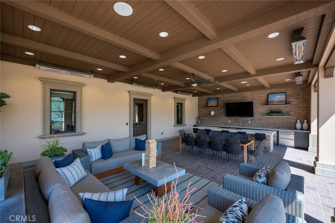
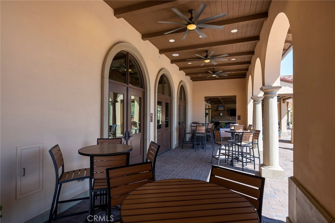
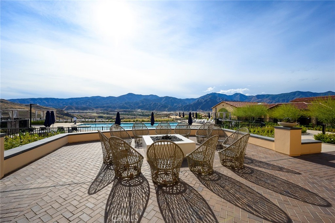
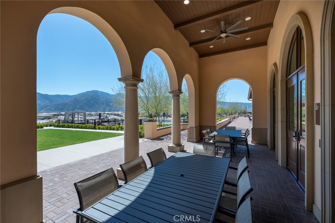
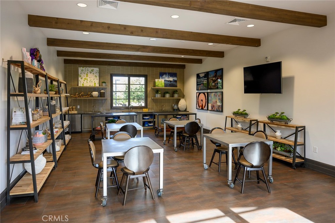
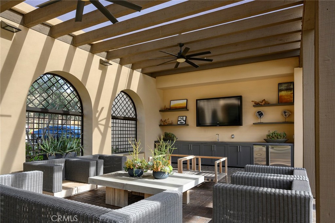
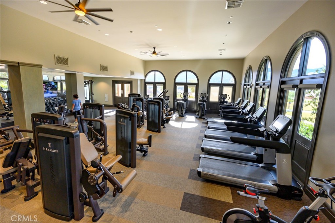
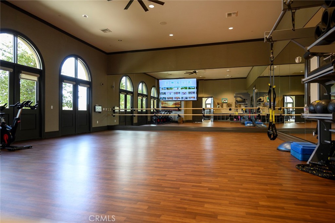
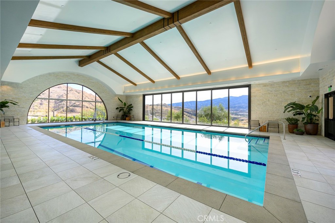
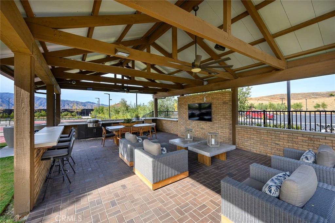
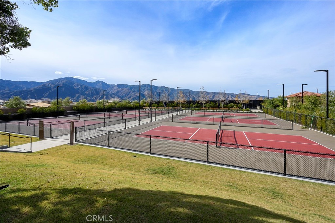
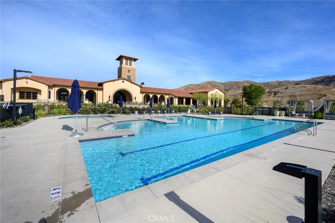
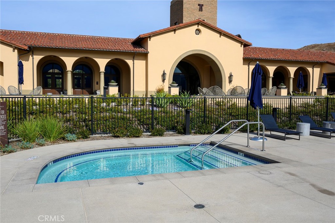
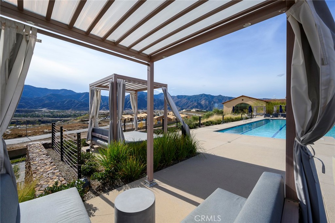
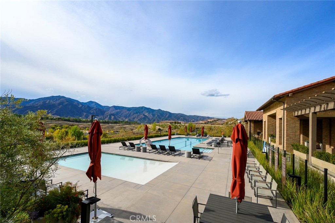
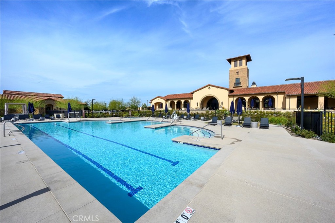
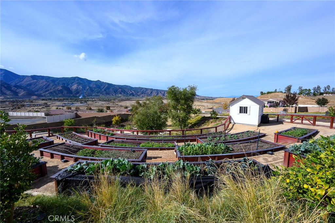
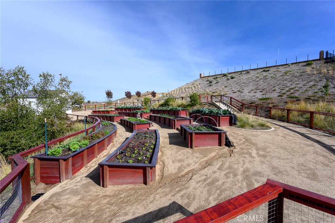
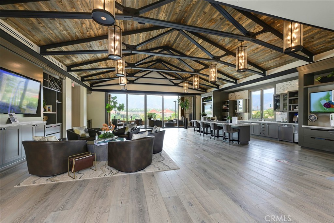
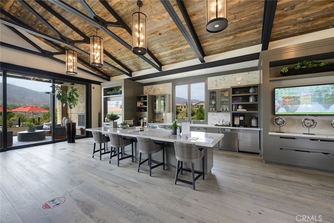
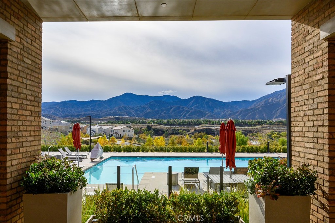
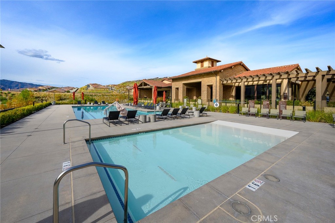
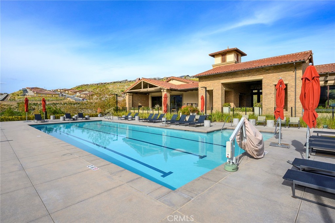
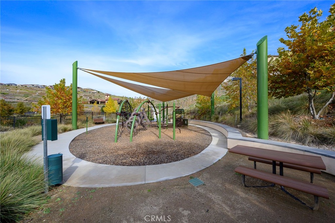
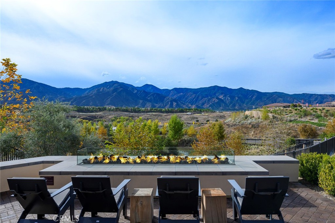
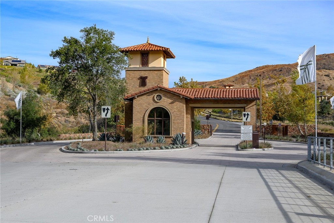
Property Description
Welcome to this stunning three-bedroom, two-bath home offering an expansive open floor plan with panoramic mountain views. The chef’s kitchen boasts upgraded “moon white” granite countertops, ceiling-height stacked cabinets, pull outs in the lower cabinets, a farmhouse porcelain sink, walk-in pantry, and ample storage, complemented by Kitchen Aid stainless steel appliances. A see-through wet bar features a dual-temperature zone refrigerator, sink, and RO System.
Relax by the lovely gas fireplace surrounded by built-in glass shelves. The primary suite retreat showcases new tile flooring, a custom California Closet System, upgraded quartz countertops with new fixtures, dual sinks, dual-flush toilets, and a walk-in shower with custom glass etching. Additional flexible living space adds versatility to suit your lifestyle.
This home features a neutral color palette, beautiful engineered wood flooring, and recessed lighting throughout. Enjoy breathtaking views from the California room with a motorized screen and retractable awning. The low-maintenance yards include artificial grass, stone, and concrete pathways.
The two-car garage is equipped with 2- 220V 50 amp outlets for electric cars, a new LiftMaster Wallmount garage door opener and springs, and epoxy flooring with abundant storage space. A fully owned solar electric system with 18 panels (5.67Kw system), galvanized steel bird screens, and 2 Tesla Powerwall 2 units provide sustainable energy solutions.
For golfing enthusiasts, indulge in a remote-controlled golf simulator setup featuring three screens, a projector, and netting installed in the garage, and putting green out back. Located in the gated 55+ community of Terramor, residents enjoy resort-style amenities including 2 clubhouses, three swimming pools, (one indoor) spa, sauna, full gym, outdoor cooking areas, event rooms, a full bar, barbecue areas, picnic spots, pickleball and tennis clubs, dog parks and sports park. Come and join one of the clubs. Close to the 15 freeway.
Interior Features
| Laundry Information |
| Location(s) |
Washer Hookup, Electric Dryer Hookup, Gas Dryer Hookup, Inside, Laundry Room |
| Kitchen Information |
| Features |
Granite Counters, Kitchen Island, Kitchen/Family Room Combo, Walk-In Pantry |
| Bedroom Information |
| Features |
All Bedrooms Down |
| Bedrooms |
3 |
| Bathroom Information |
| Features |
Bathroom Exhaust Fan, Dual Sinks, Walk-In Shower |
| Bathrooms |
2 |
| Interior Information |
| Features |
Granite Counters, High Ceilings, Open Floorplan, Recessed Lighting, Wired for Sound, All Bedrooms Down, Walk-In Pantry, Walk-In Closet(s) |
| Cooling Type |
Central Air |
Listing Information
| Address |
24495 Overlook Drive |
| City |
Corona |
| State |
CA |
| Zip |
92883 |
| County |
Riverside |
| Listing Agent |
Sandra Majors-McKay DRE #01741572 |
| Courtesy Of |
Coldwell Banker Realty |
| List Price |
$899,000 |
| Status |
Active Under Contract |
| Type |
Residential |
| Subtype |
Single Family Residence |
| Structure Size |
2,159 |
| Lot Size |
5,227 |
| Year Built |
2017 |
Listing information courtesy of: Sandra Majors-McKay, Coldwell Banker Realty. *Based on information from the Association of REALTORS/Multiple Listing as of Nov 7th, 2024 at 7:04 PM and/or other sources. Display of MLS data is deemed reliable but is not guaranteed accurate by the MLS. All data, including all measurements and calculations of area, is obtained from various sources and has not been, and will not be, verified by broker or MLS. All information should be independently reviewed and verified for accuracy. Properties may or may not be listed by the office/agent presenting the information.








































































