607 Alameda De Las Pulgas, Belmont, CA 94002
-
Listed Price :
$2,488,800
-
Beds :
4
-
Baths :
2
-
Property Size :
2,121 sqft
-
Year Built :
1964
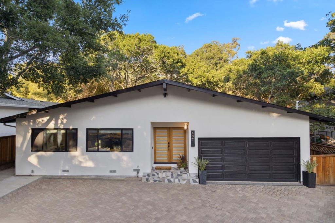
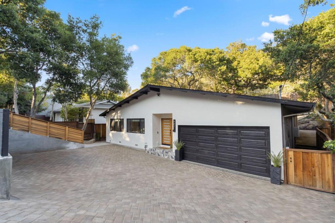
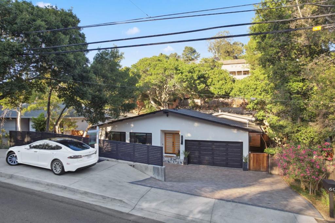
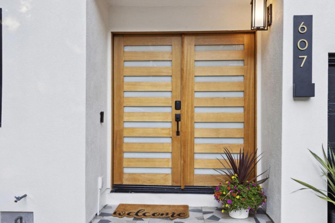
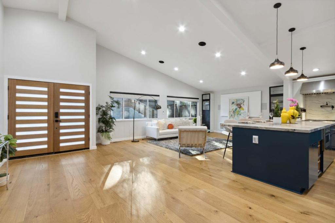
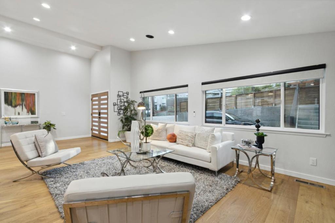
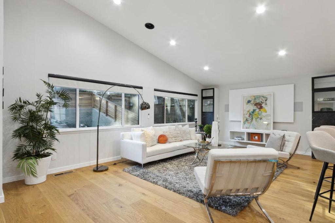
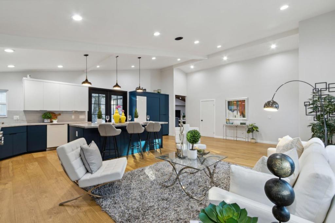
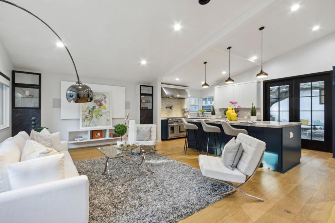
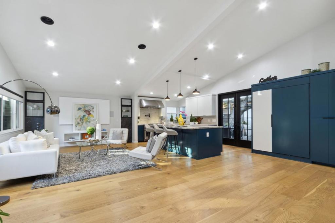
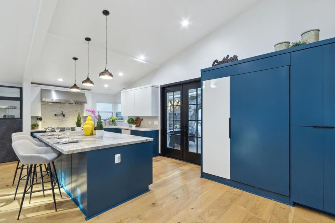
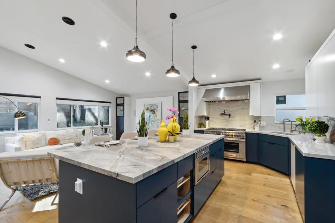
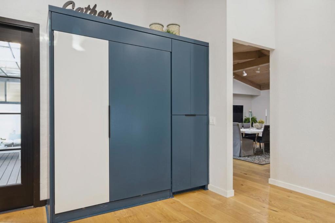
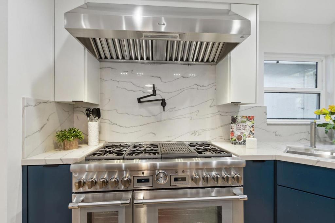
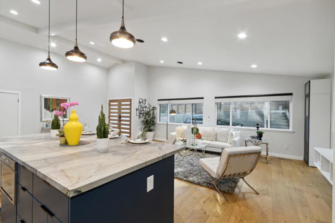
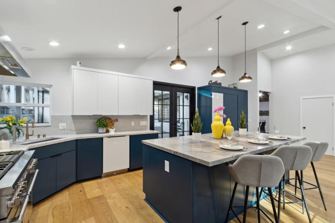
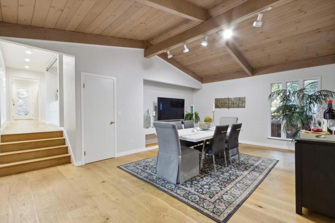
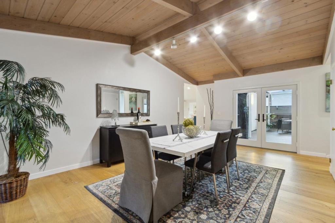
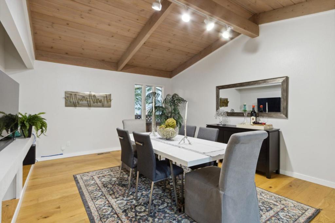
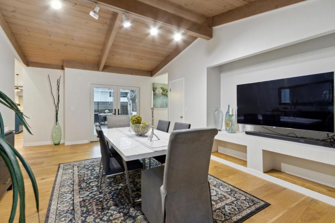
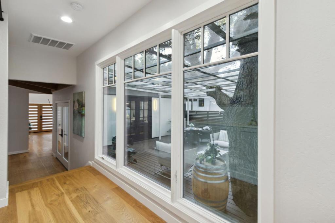
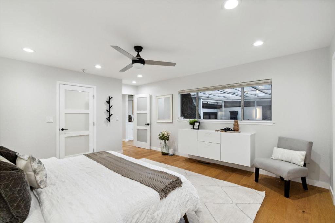
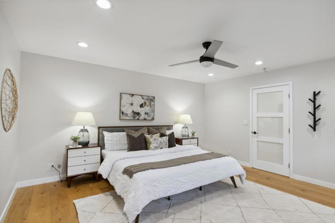
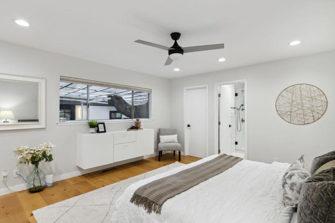
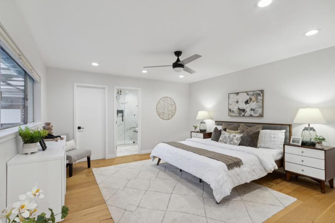
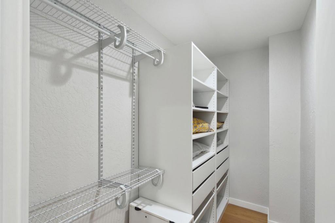
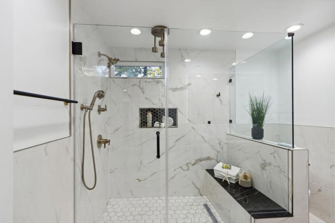
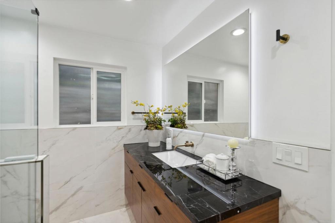
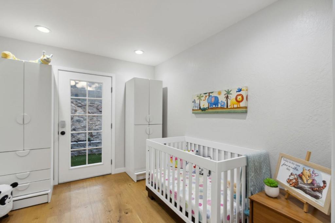
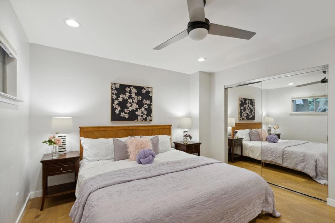
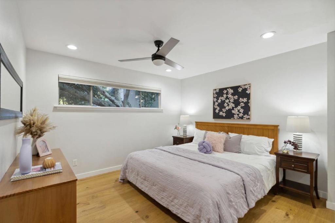
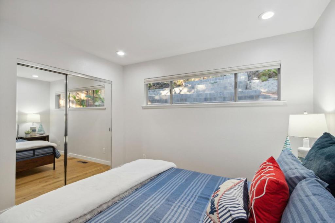
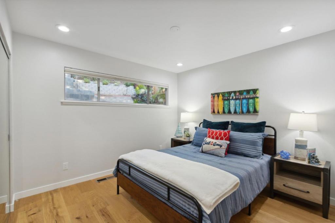
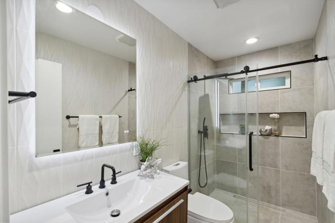
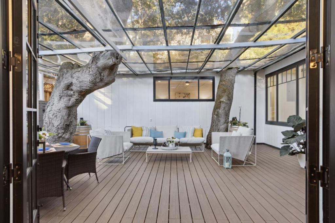
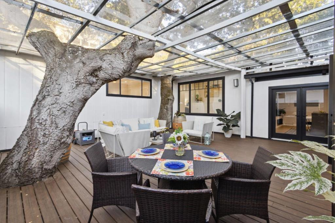
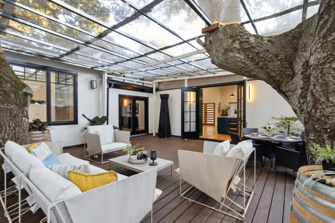
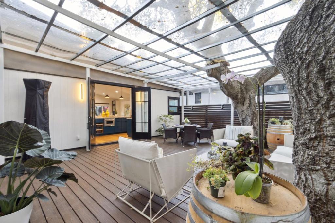
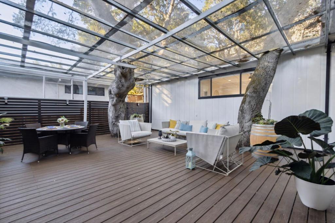
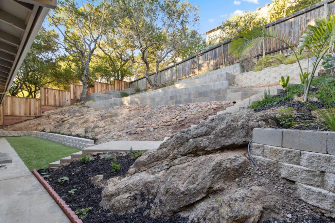
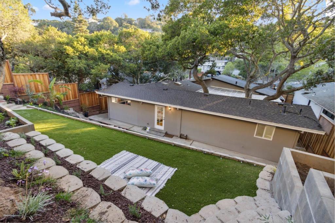
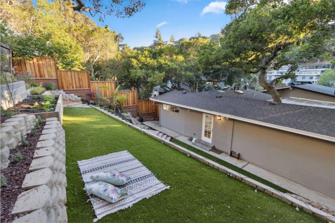
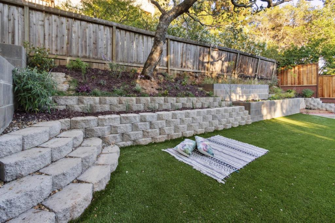
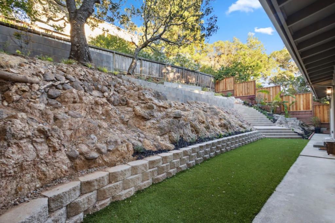
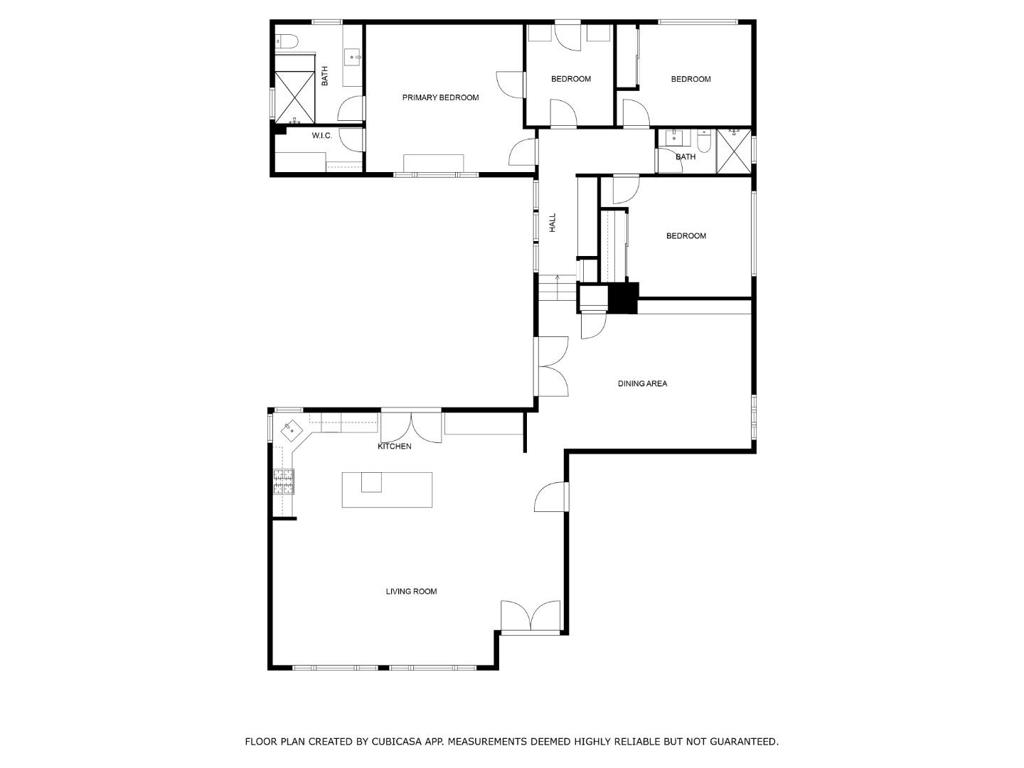
Property Description
Discover the perfect blend of opulence & functionality in this meticulously renovated home nestled in the Belmont Hills. This exceptional property features over $650K in upgrades showcasing a dream Gourmet Chefs kitchen with quartz countertops, custom high-end cabinetry, large island, pot filler, pantry, & top-of-the-line Thermador appliances. This space masterfully balances elegance & modern sophistication. Enjoy the flowing single-story layout filled with dramatic vaulted ceilings, custom French doors, & gleaming hardwood floors. The primary suite is a private retreat, complete with a walk-in closet & a beautifully remodeled bathroom featuring a custom-built shower and vanity. Other features include, Smart home system, recessed lighting, surround sound, tankless water heater, and EV hook up. Step outside to a spacious enclosed central courtyard patio with 2 beautiful oak trees & an intricately designed backyard with captivating hardscape & landscape-ideal for both relaxing and entertaining. The stunning paved driveway adds a dramatic curve appeal & offers additional parking space for convenience. Located just moments from top-rated schools, shopping, hiking trails & freeway access, this picturesque home promises to elevate your everyday living to an extraordinary experience.
Interior Features
| Laundry Information |
| Location(s) |
In Garage |
| Bedroom Information |
| Bedrooms |
4 |
| Bathroom Information |
| Bathrooms |
2 |
| Flooring Information |
| Material |
Wood |
| Interior Information |
| Features |
Walk-In Closet(s) |
Listing Information
| Address |
607 Alameda De Las Pulgas |
| City |
Belmont |
| State |
CA |
| Zip |
94002 |
| County |
San Mateo |
| Listing Agent |
Frances Navarro DRE #01398249 |
| Courtesy Of |
Legacy Real Estate & Associates |
| List Price |
$2,488,800 |
| Status |
Active |
| Type |
Residential |
| Subtype |
Single Family Residence |
| Structure Size |
2,121 |
| Lot Size |
8,100 |
| Year Built |
1964 |
Listing information courtesy of: Frances Navarro, Legacy Real Estate & Associates. *Based on information from the Association of REALTORS/Multiple Listing as of Aug 26th, 2024 at 2:34 PM and/or other sources. Display of MLS data is deemed reliable but is not guaranteed accurate by the MLS. All data, including all measurements and calculations of area, is obtained from various sources and has not been, and will not be, verified by broker or MLS. All information should be independently reviewed and verified for accuracy. Properties may or may not be listed by the office/agent presenting the information.













































