1944 Glenview Avenue, Simi Valley, CA 93063
-
Listed Price :
$929,999
-
Beds :
4
-
Baths :
3
-
Property Size :
2,037 sqft
-
Year Built :
1978
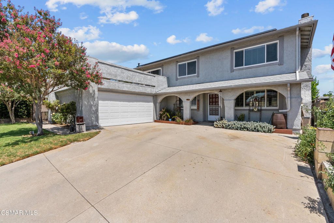
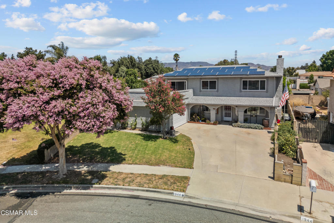
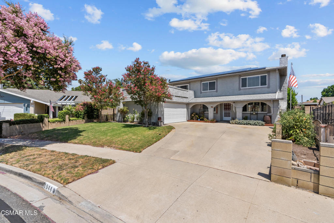
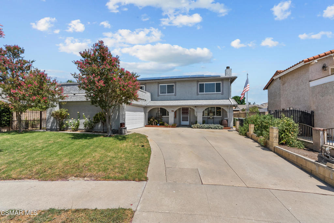
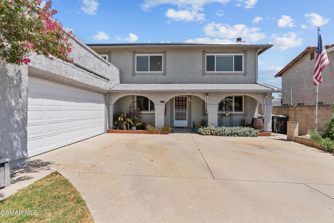
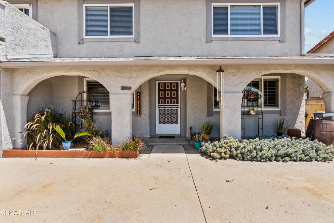
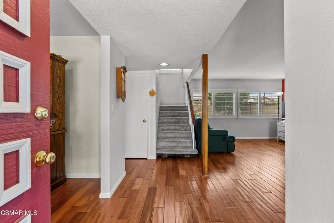
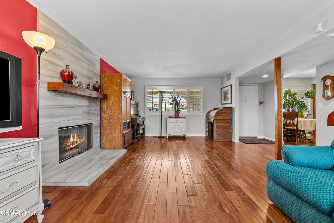
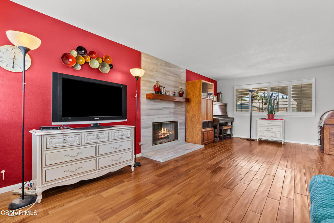
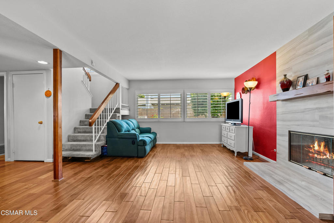
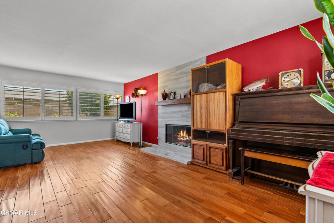
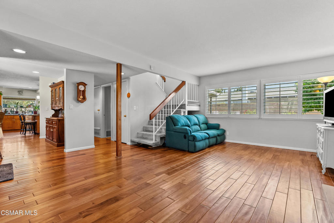

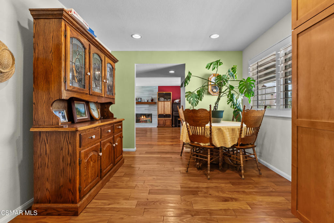
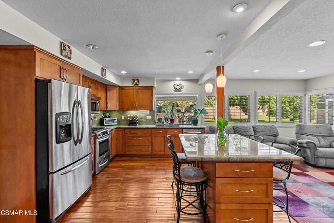
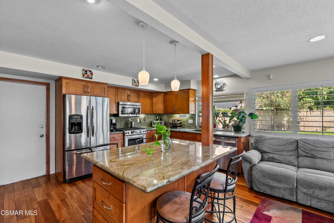
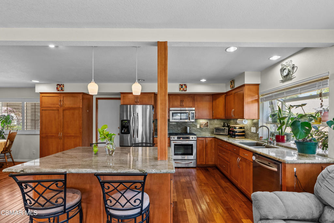
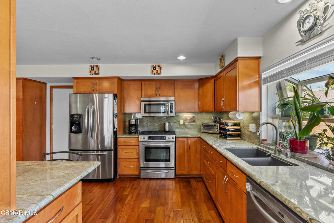
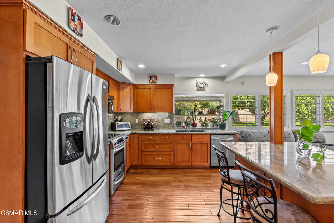
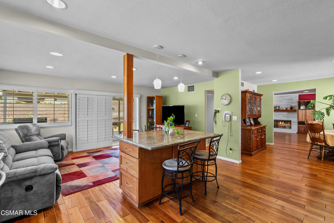
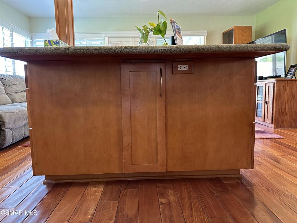
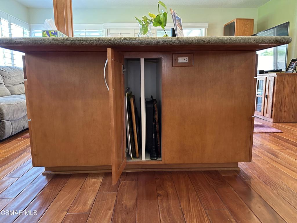
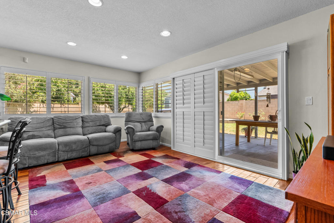
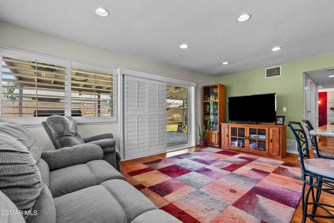
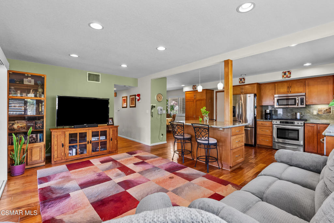
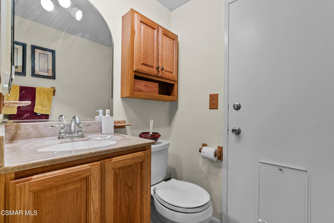
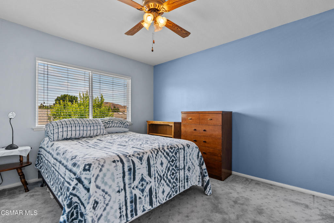
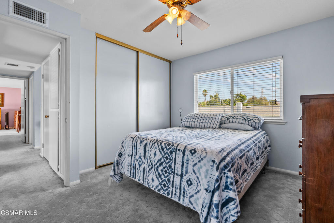
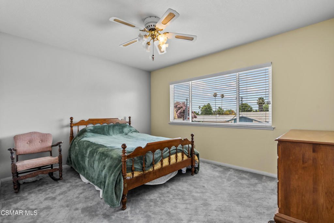
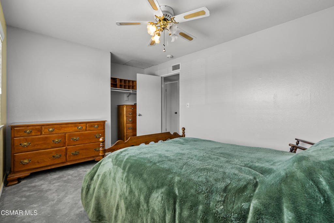
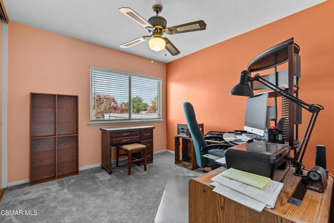
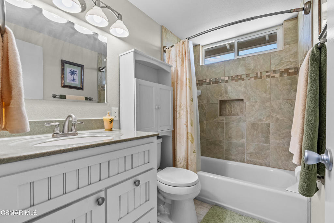
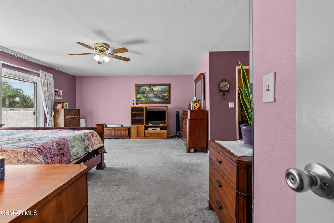
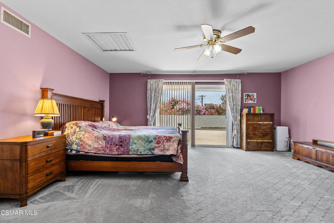
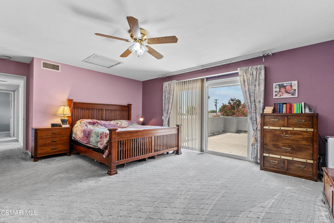
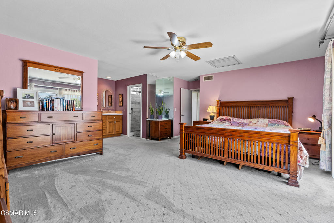
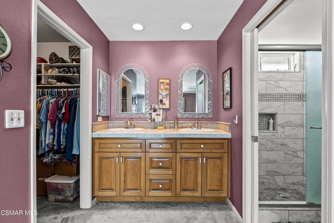
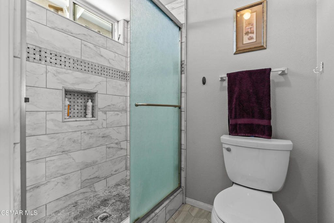
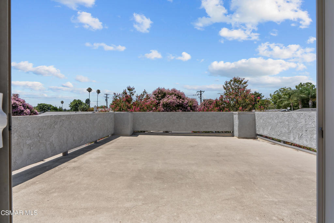
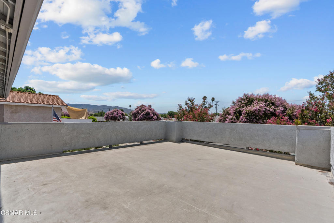
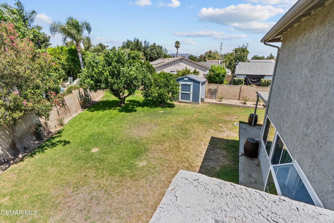
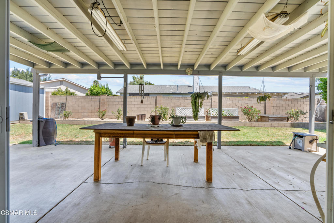
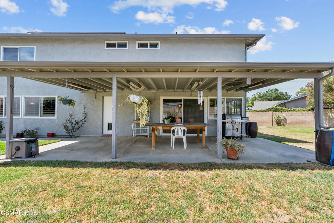
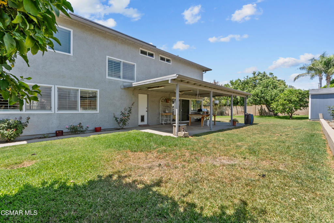
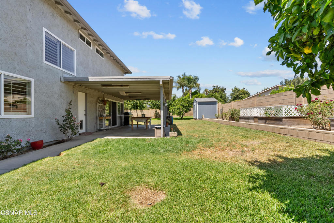
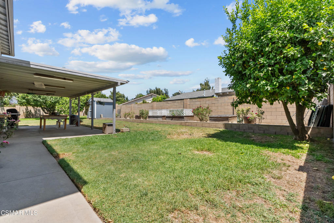
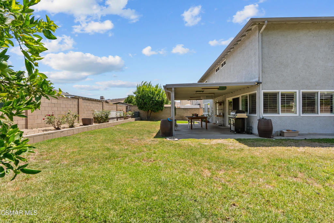
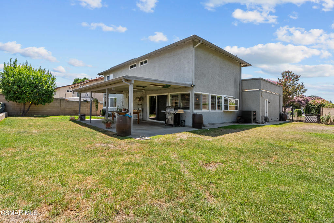
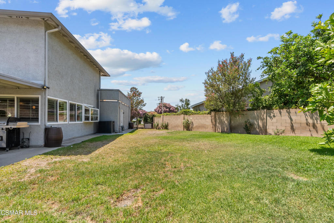
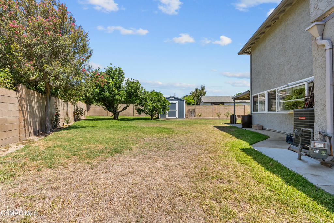
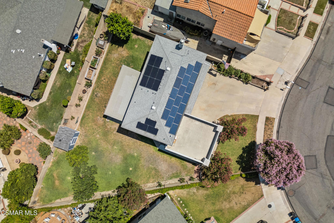
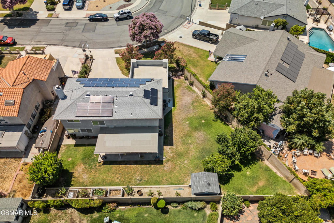
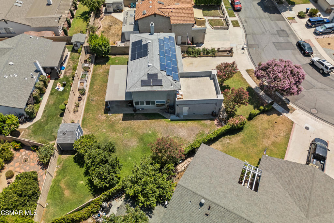
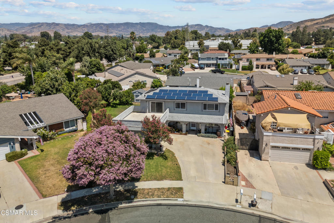
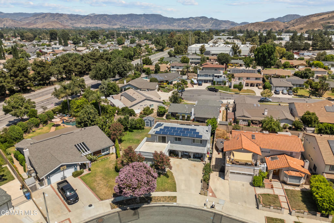
Property Description
Welcome to this stunning property nestled in a serene neighborhood of Simi Valley. This exquisite property boasts a large kitchen that opens seamlessly to the family room, creating a perfect space for entertaining. Natural light floods in through numerous windows adorned with elegant wood shutters. The kitchen features stunning maple shaker cabinets, granite countertops, a spacious pantry, and hardwood floors that extend into the adjoining dining room, living room, and family room. The cozy living area includes a tiled fireplace, adding warmth and charm. The main bedroom has a walk-in closet and a walk-out balcony, providing a private retreat. A whole house fan ensures comfort throughout the year. Step outside to a large yard with fruit trees, raised flower and vegetable beds, a covered patio with electrical conduits, and a newer Tuff Shed for additional storage. This home is a perfect blend of comfort and functionality, waiting for you to make it your own.
Interior Features
| Laundry Information |
| Location(s) |
In Garage |
| Kitchen Information |
| Features |
Granite Counters, Kitchen Island |
| Bedroom Information |
| Features |
All Bedrooms Up |
| Bedrooms |
4 |
| Bathroom Information |
| Features |
Separate Shower, Tub Shower |
| Bathrooms |
3 |
| Flooring Information |
| Material |
Carpet, Wood |
| Interior Information |
| Features |
Separate/Formal Dining Room, Pantry, All Bedrooms Up |
| Cooling Type |
Central Air |
Listing Information
| Address |
1944 Glenview Avenue |
| City |
Simi Valley |
| State |
CA |
| Zip |
93063 |
| County |
Ventura |
| Listing Agent |
Patricia Garcia DRE #02032007 |
| Co-Listing Agent |
Stephen Hise DRE #01702055 |
| Courtesy Of |
EXP Realty of California |
| List Price |
$929,999 |
| Status |
Active |
| Type |
Residential |
| Subtype |
Single Family Residence |
| Structure Size |
2,037 |
| Lot Size |
8,557 |
| Year Built |
1978 |
Listing information courtesy of: Patricia Garcia, Stephen Hise, EXP Realty of California. *Based on information from the Association of REALTORS/Multiple Listing as of Nov 8th, 2024 at 1:07 AM and/or other sources. Display of MLS data is deemed reliable but is not guaranteed accurate by the MLS. All data, including all measurements and calculations of area, is obtained from various sources and has not been, and will not be, verified by broker or MLS. All information should be independently reviewed and verified for accuracy. Properties may or may not be listed by the office/agent presenting the information.























































