81934 Vida Bella Drive, La Quinta, CA 92253
-
Listed Price :
$741,157
-
Beds :
3
-
Baths :
3
-
Property Size :
2,833 sqft
-
Year Built :
2024
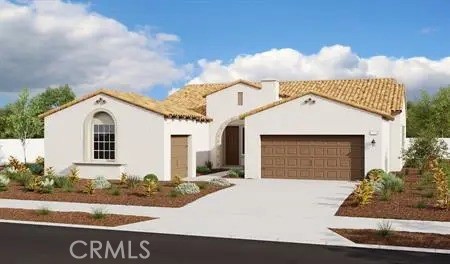
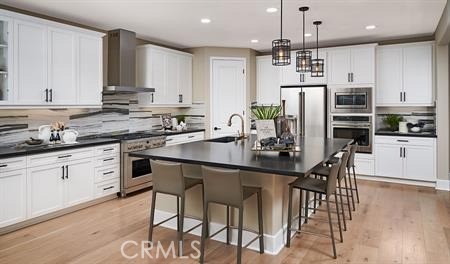
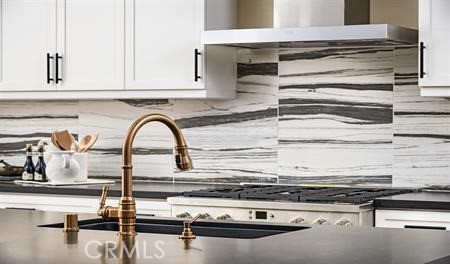
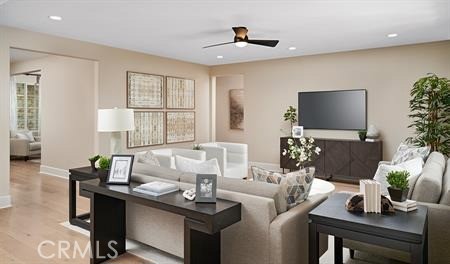
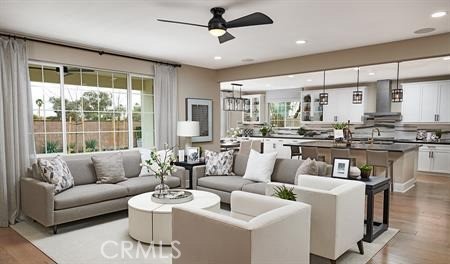
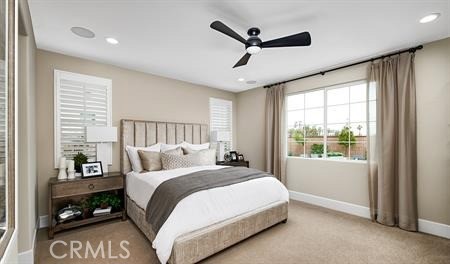
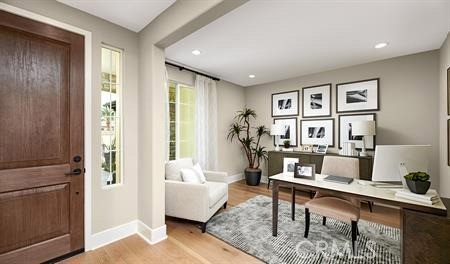
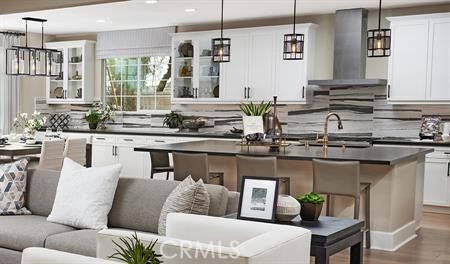
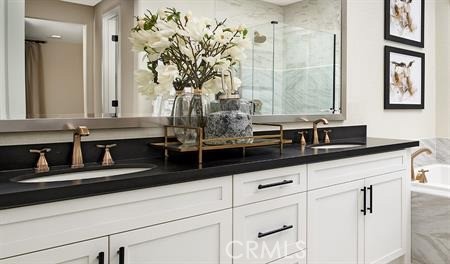
Property Description
In a quiet, gated community. Beautiful open Pomona floorplan. Home Features a great room with a large kitchen island perfect for entertaining. 4 large bedrooms plus Living Suite. Also, has walk in closets, and living space for home office. Home is equipped with 3 full bathrooms including the grand primary bedroom en suite. Laundry room inside the home with pre-plumb ready for your sink. Beautiful double sliding doors lead you to your Covered California room.
Interior Features
| Laundry Information |
| Location(s) |
Washer Hookup, Gas Dryer Hookup, Inside, Laundry Room |
| Kitchen Information |
| Features |
Kitchen Island, Kitchen/Family Room Combo, Quartz Counters, Self-closing Cabinet Doors, Self-closing Drawers, Walk-In Pantry |
| Bedroom Information |
| Features |
Bedroom on Main Level |
| Bedrooms |
3 |
| Bathroom Information |
| Features |
Jack and Jill Bath, Bathroom Exhaust Fan, Bathtub, Closet, Dual Sinks, Enclosed Toilet, Hollywood Bath, Linen Closet, Separate Shower, Tub Shower, Walk-In Shower |
| Bathrooms |
3 |
| Interior Information |
| Features |
Breakfast Bar, Block Walls, Separate/Formal Dining Room, Granite Counters, Open Floorplan, Pantry, Recessed Lighting, Wired for Data, Bedroom on Main Level, Jack and Jill Bath, Main Level Primary |
| Cooling Type |
Central Air, Humidity Control, High Efficiency |
Listing Information
| Address |
81934 Vida Bella Drive |
| City |
La Quinta |
| State |
CA |
| Zip |
92253 |
| County |
Riverside |
| Listing Agent |
RANDY ANDERSON DRE #00692325 |
| Courtesy Of |
RICHMOND AMERICAN HOMES |
| List Price |
$741,157 |
| Status |
Active |
| Type |
Residential |
| Subtype |
Single Family Residence |
| Structure Size |
2,833 |
| Lot Size |
11,959 |
| Year Built |
2024 |
Listing information courtesy of: RANDY ANDERSON, RICHMOND AMERICAN HOMES. *Based on information from the Association of REALTORS/Multiple Listing as of Nov 16th, 2024 at 5:00 PM and/or other sources. Display of MLS data is deemed reliable but is not guaranteed accurate by the MLS. All data, including all measurements and calculations of area, is obtained from various sources and has not been, and will not be, verified by broker or MLS. All information should be independently reviewed and verified for accuracy. Properties may or may not be listed by the office/agent presenting the information.









