10327 Alpine Drive, Cupertino, CA 95014
-
Listed Price :
$3,680,000
-
Beds :
8
-
Baths :
9
-
Property Size :
5,049 sqft
-
Year Built :
1968
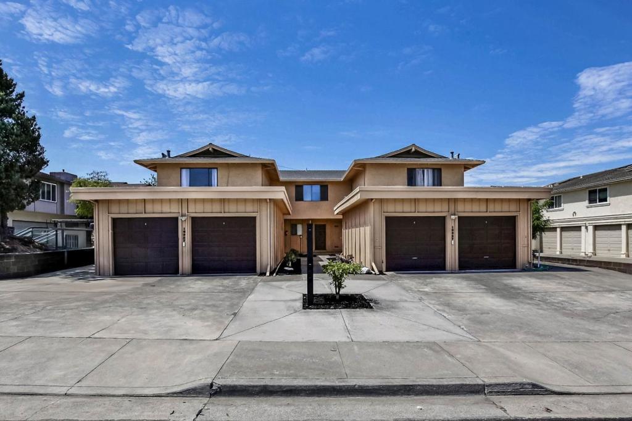
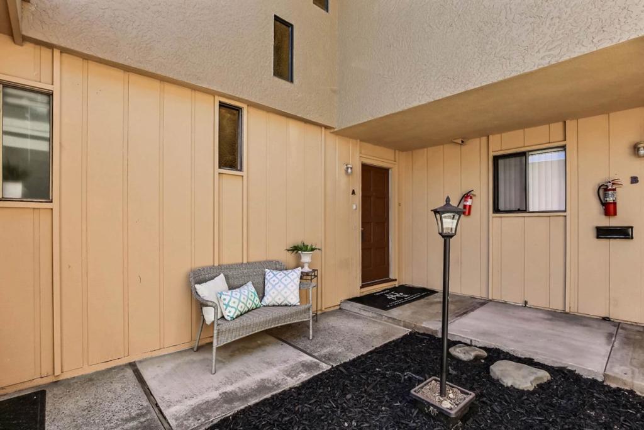
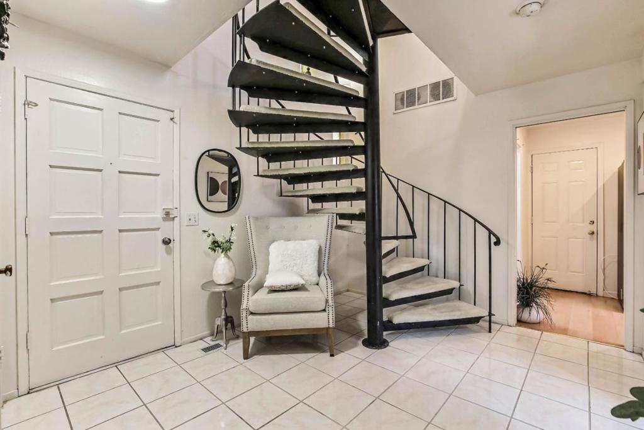

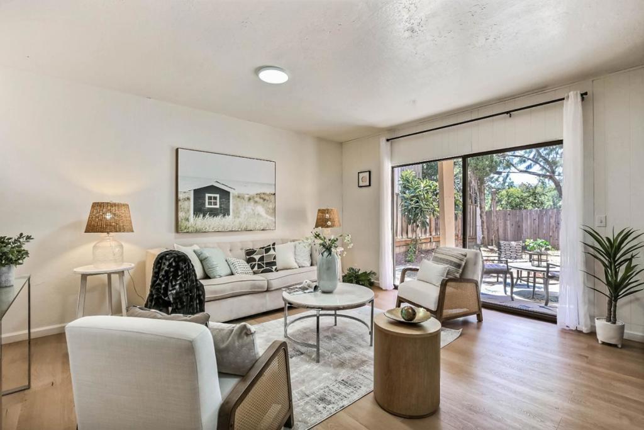
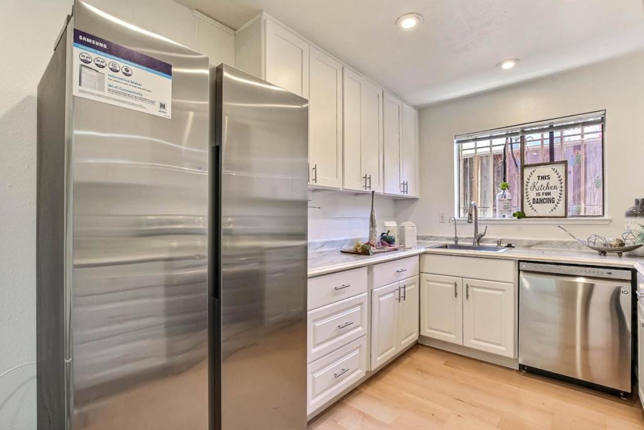
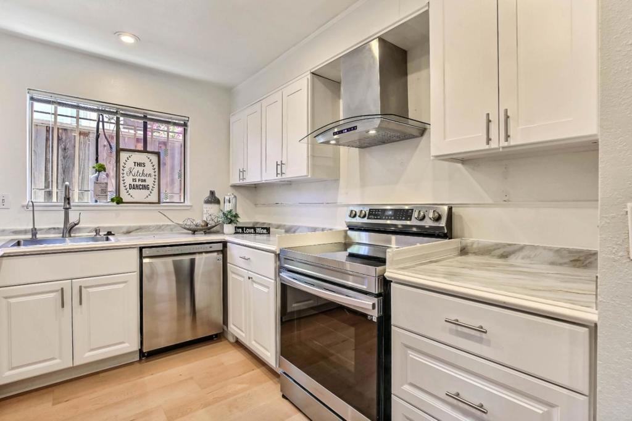






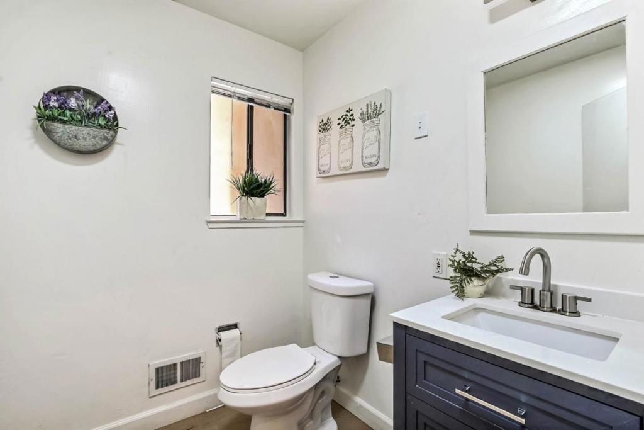
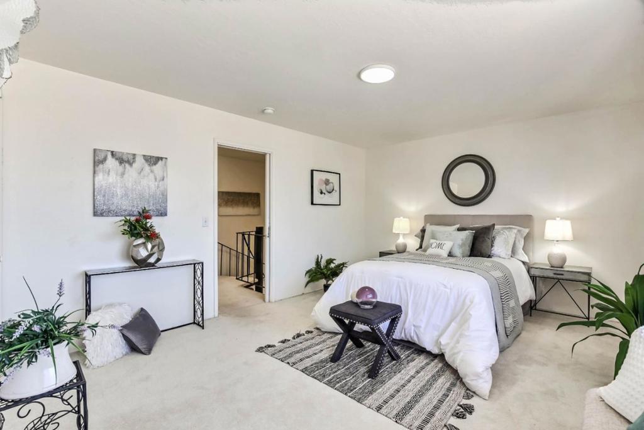


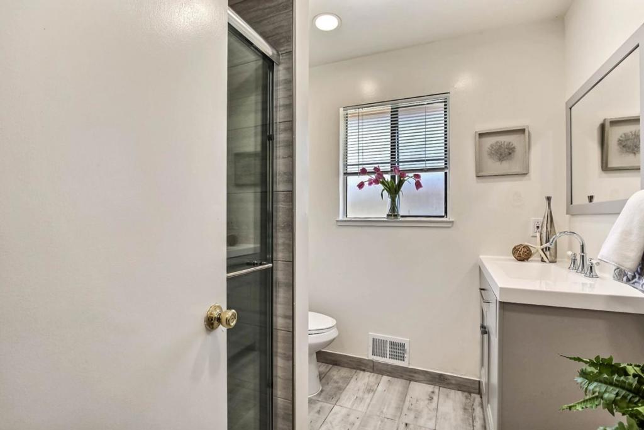
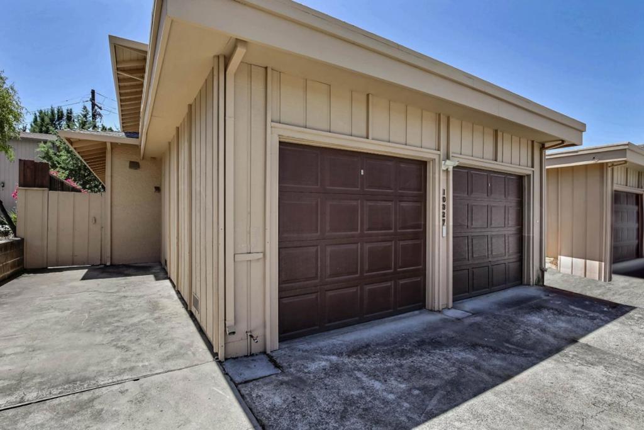
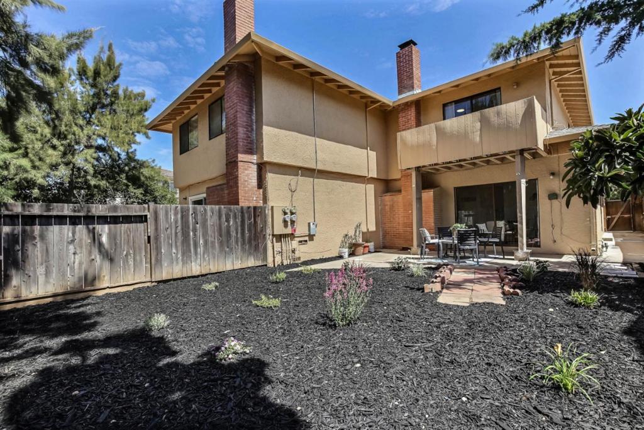
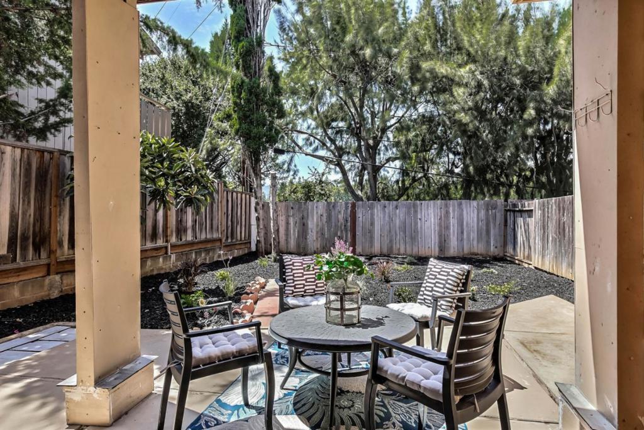
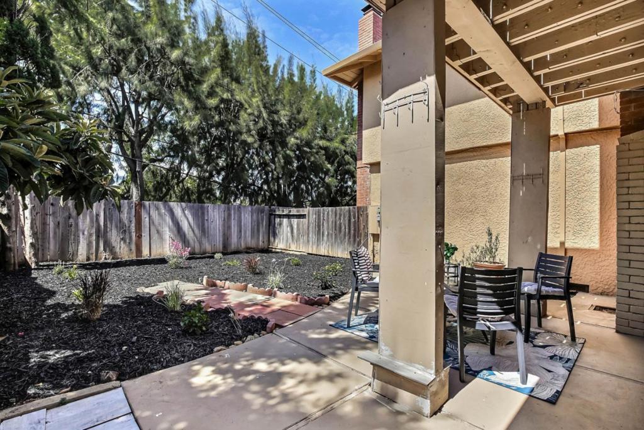
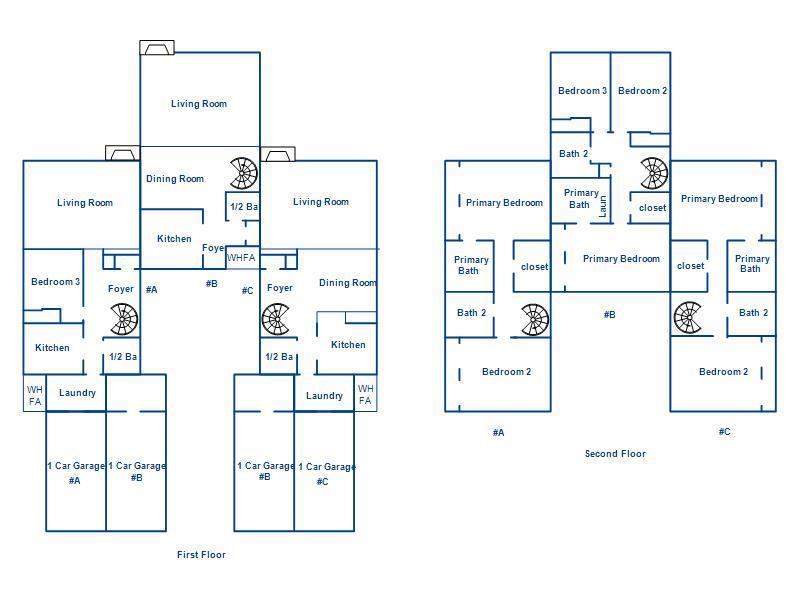
Property Description
Well structured 2-story Tri-Plex List in desirable neighborhood. Award-winning Cupertino Elementary District & Monta Vista HS. Great-access to 280 & 85. Wonderful opportunity to rent all Units or to owner-occupy & rent out other Units. Side-Unit #A has 3 bed / 2full & 1/2 bath with access door into in-garage laundry, 1-attached-garage & 1 other assigned garage space at the front with walk-in access from court-yard. Ideal for Owner-Occupied. Middle Unit #B has 3 bed /2 full & 1/2 bath with 1 assigned garage-spaces at the front with walk-in access from court-yard. Laundry in top level. Side Unit #C has 2 bed / 2 full & 1/2 bath with access door into in-garage laundry & 1-attached-garage-space. All units 2 levels. All units with metal-spiral staircase. Main level has dining & living rooms & kitchen & half-bath. Top level -all bedrooms. Living rooms with access to separate fenced backyards. Common courtyard-entry. Unit #A & Unit #B with updated kitchen and bathrooms. Unit #C (interior & exterior) have had miscellaneous ongoing updates/ongoing repairs. Unit #C tenant owns dryer. Unit A has solar panel, saves PG&E $50 per month on average. All In-unit Laundry. Separate water, electric, gas meters. Separate exterior utility-closets for furnace/water-heater.
Interior Features
| Bedroom Information |
| Bedrooms |
8 |
| Bathroom Information |
| Bathrooms |
9 |
| Flooring Information |
| Material |
Carpet, Tile |
| Interior Information |
| Cooling Type |
None |
Listing Information
| Address |
10327 Alpine Drive |
| City |
Cupertino |
| State |
CA |
| Zip |
95014 |
| County |
Santa Clara |
| Listing Agent |
Anson Ip DRE #01413912 |
| Co-Listing Agent |
Kitty Tranggana DRE #02022657 |
| Courtesy Of |
Compass |
| List Price |
$3,680,000 |
| Status |
Active |
| Type |
Residential |
| Subtype |
Single Family Residence |
| Structure Size |
5,049 |
| Lot Size |
9,288 |
| Year Built |
1968 |
Listing information courtesy of: Anson Ip, Kitty Tranggana, Compass. *Based on information from the Association of REALTORS/Multiple Listing as of Sep 15th, 2024 at 12:27 PM and/or other sources. Display of MLS data is deemed reliable but is not guaranteed accurate by the MLS. All data, including all measurements and calculations of area, is obtained from various sources and has not been, and will not be, verified by broker or MLS. All information should be independently reviewed and verified for accuracy. Properties may or may not be listed by the office/agent presenting the information.























