2560 Walnut Blvd. , ##41, Walnut Creek, CA 94596
-
Listed Price :
$395,000
-
Beds :
1
-
Baths :
1
-
Property Size :
658 sqft
-
Year Built :
1970
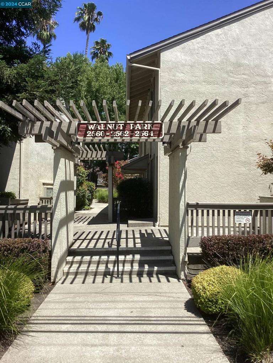
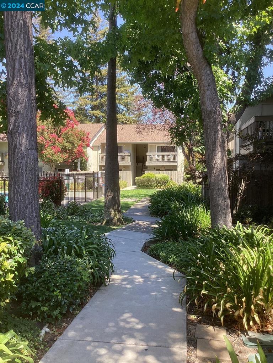
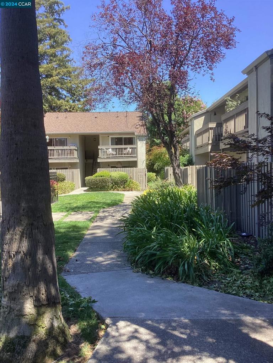
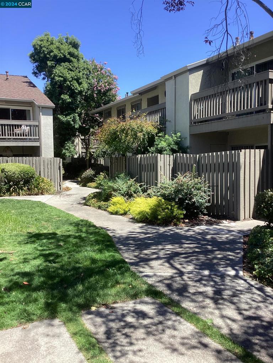
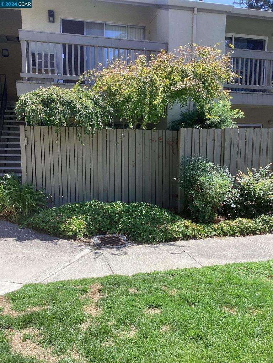
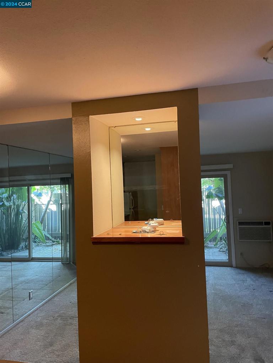
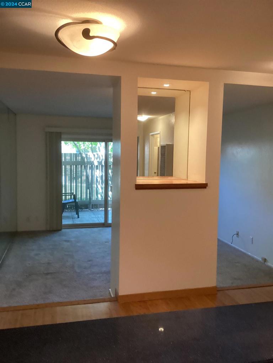
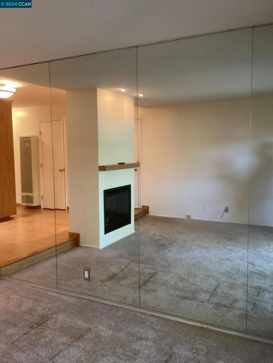
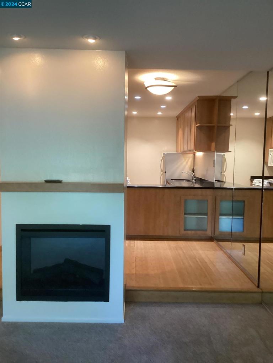
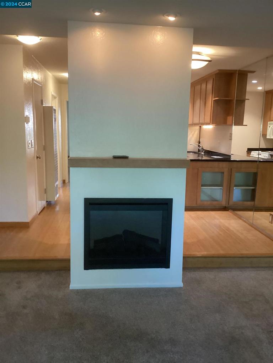
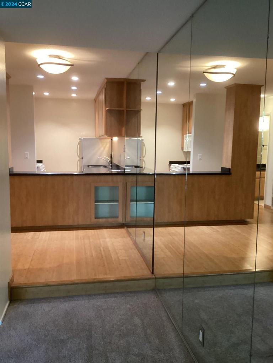
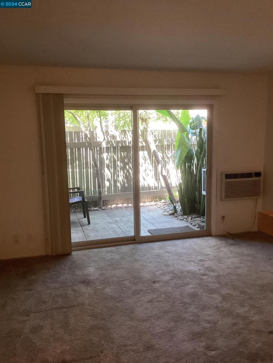
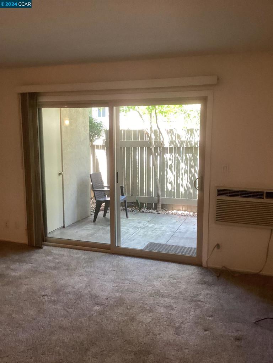
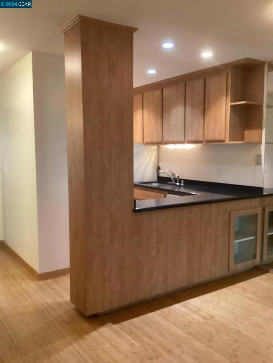
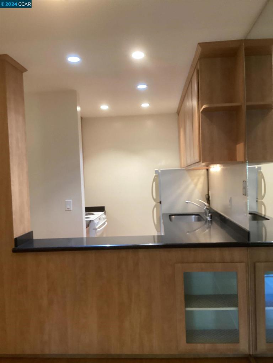
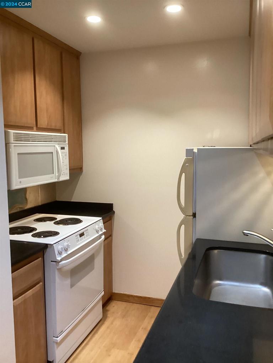
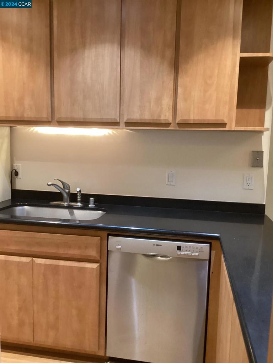
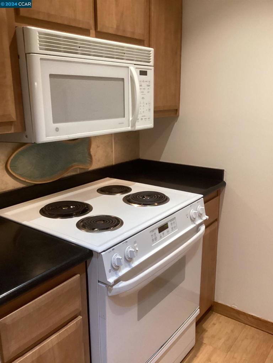
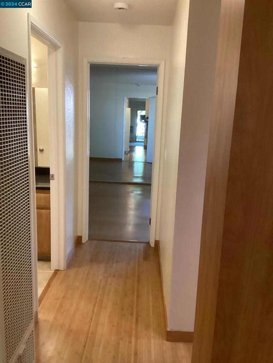
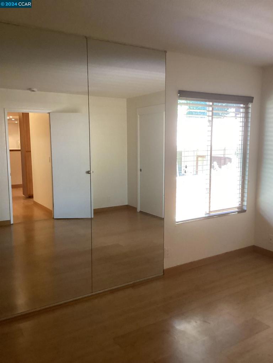
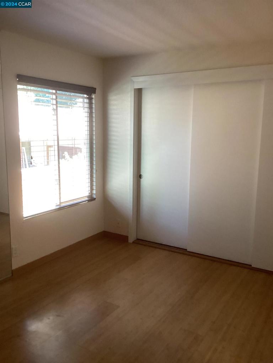
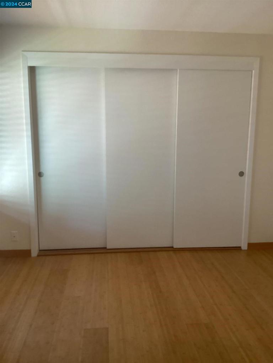
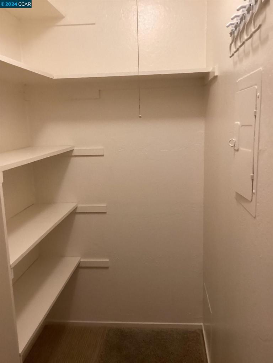
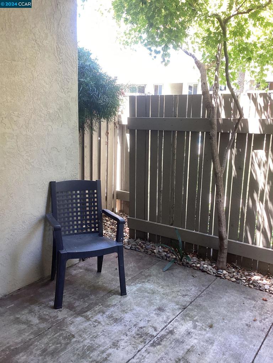
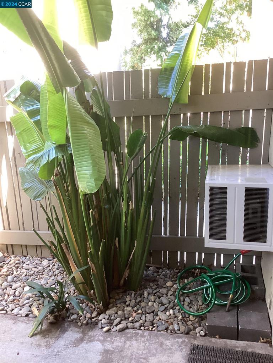
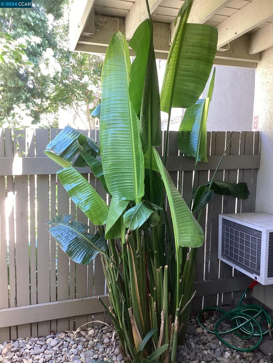
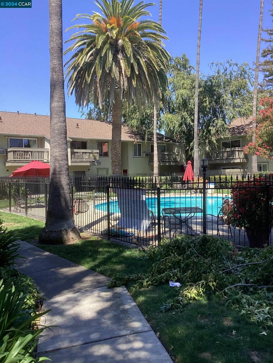
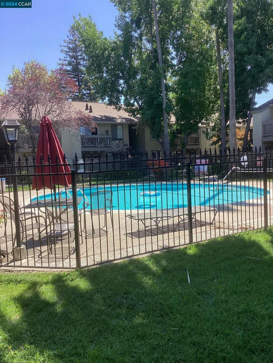
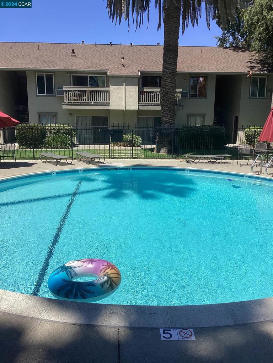
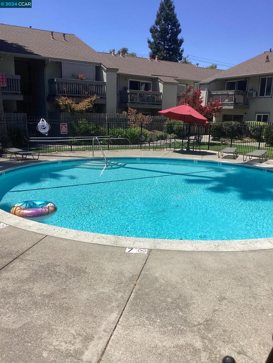
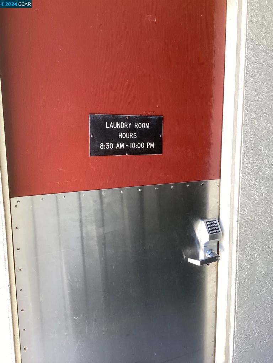
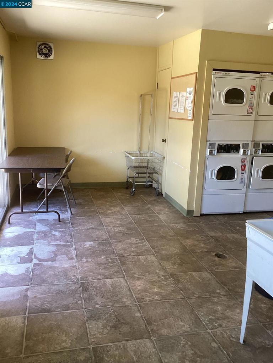
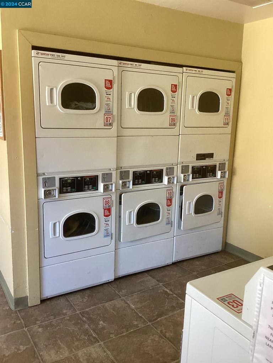
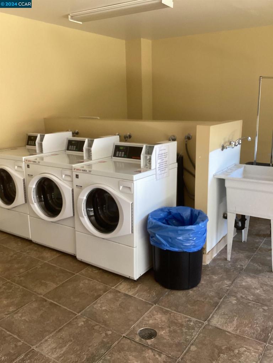
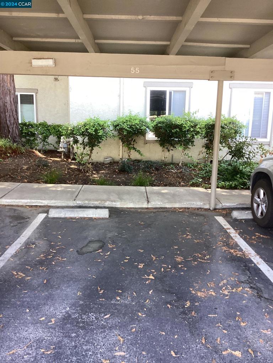
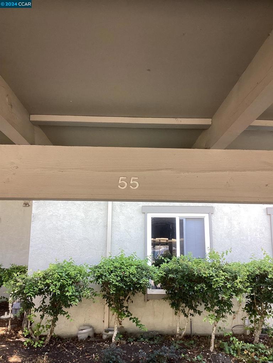
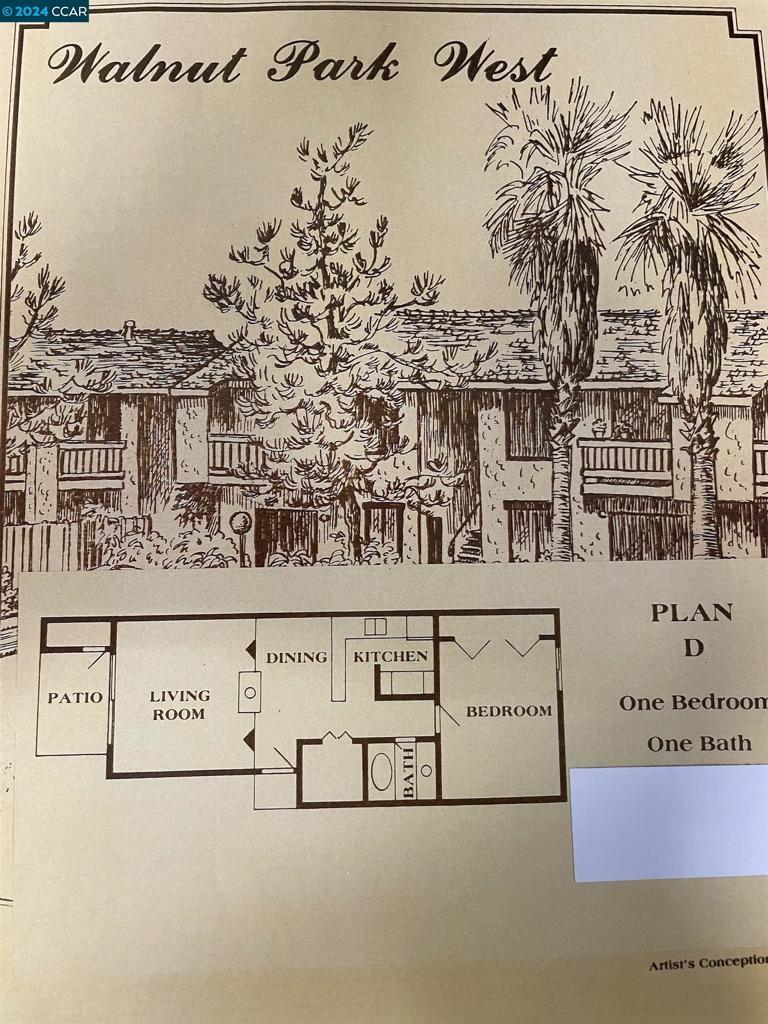
Property Description
WALNUT PARK CONDOMINIUM with a Tastefully UPDATED Kitchen, custom cabinets, counter tops and Lighting...Newer BAMBOO floors thru-out Kitchen, Hall, Eating Area and in the Primary Bedroom too..Lush carpet in the living room with Electric FIREPLACE and mirrored wall..DUAL PANE Sliding Door leads to a Lushly Landscaped, secluded, private patio for your enjoyment...Large Primary Bedroom with newer Dual Pane Window, BAMBOO floors and a mirrored wall too...NO STEPS lead to this charming single story Ground Floor Condo with a subtle view of the Community Pool...There is a large Walk-In PANTRY room inside near the entry and another enclosed Storage closet on the Patio...Freshly PAINTED Thru-out...Close to Highly rated Schools, BART, Downtown Walnut Creek, Heather Farms, John Muir Medical Center and the Iron Horse Trail...UPDATED Bathroom with shower over Tub, Newer Vanity with a custom Cabinet and countertop..One Assigned Covered Parking Space #55, Community Laundry and a Beautiful POOL Too...Trash and Water (Hot Water Too) included in HOA Dues.. OPEN HOUSE SATURDAY SEPTEMBER 21 FROM 1-3PM.....
Interior Features
| Kitchen Information |
| Features |
Updated Kitchen |
| Bedroom Information |
| Bedrooms |
1 |
| Bathroom Information |
| Bathrooms |
1 |
| Flooring Information |
| Material |
Carpet, Wood |
| Interior Information |
| Cooling Type |
Wall/Window Unit(s) |
Listing Information
| Address |
2560 Walnut Blvd. , ##41 |
| City |
Walnut Creek |
| State |
CA |
| Zip |
94596 |
| County |
Contra Costa |
| Listing Agent |
Bill Gallagher DRE #00389865 |
| Courtesy Of |
BHHS Drysdale Properties |
| List Price |
$395,000 |
| Status |
Active |
| Type |
Residential |
| Subtype |
Condominium |
| Structure Size |
658 |
| Year Built |
1970 |
Listing information courtesy of: Bill Gallagher, BHHS Drysdale Properties. *Based on information from the Association of REALTORS/Multiple Listing as of Sep 20th, 2024 at 8:03 PM and/or other sources. Display of MLS data is deemed reliable but is not guaranteed accurate by the MLS. All data, including all measurements and calculations of area, is obtained from various sources and has not been, and will not be, verified by broker or MLS. All information should be independently reviewed and verified for accuracy. Properties may or may not be listed by the office/agent presenting the information.





































