115 Landsdowne Loop, San Ramon, CA 94582
-
Listed Price :
$3,750/month
-
Beds :
2
-
Baths :
3
-
Property Size :
2,180 sqft
-
Year Built :
2004

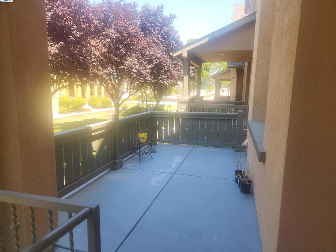
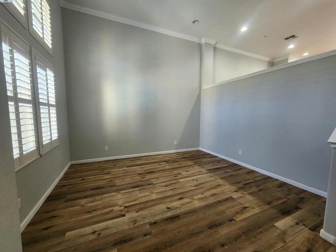
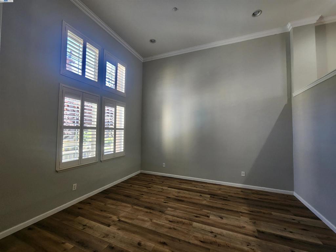
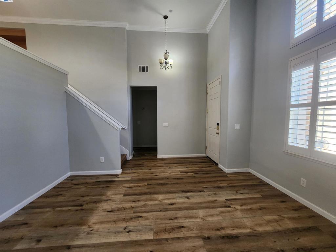


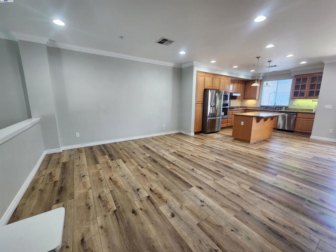
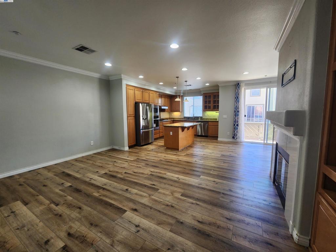

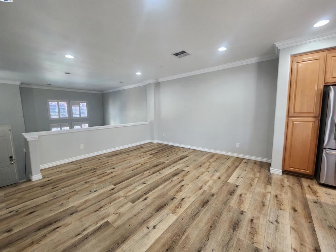
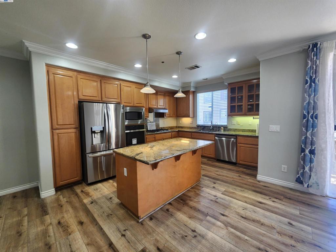
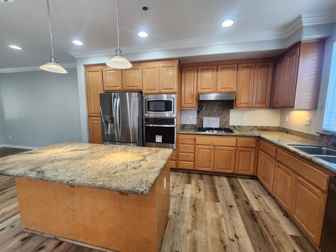
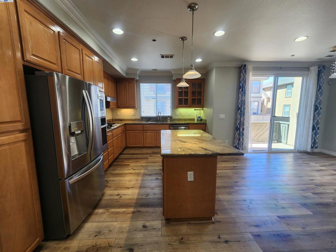
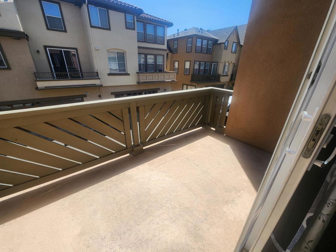

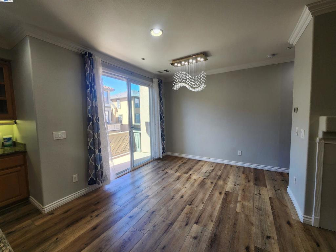
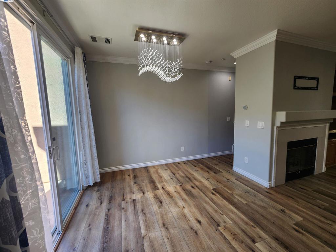
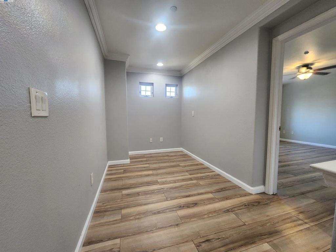
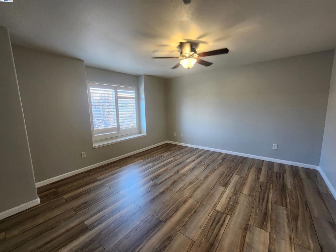
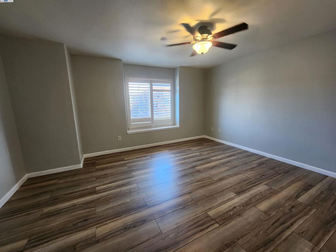
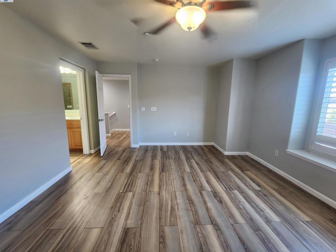
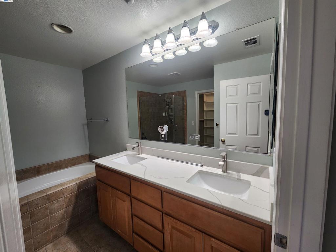
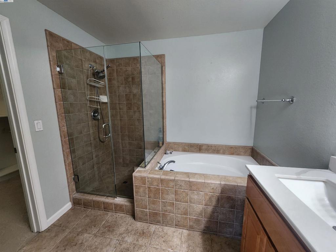
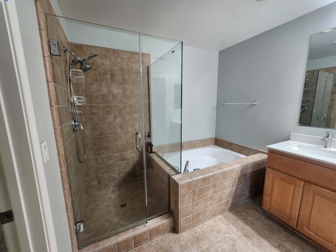
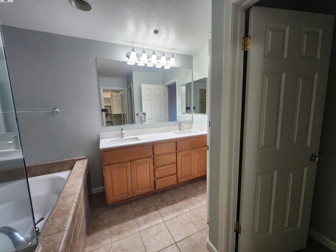
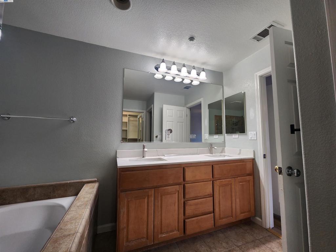
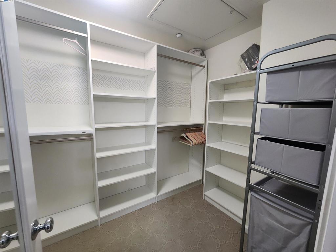
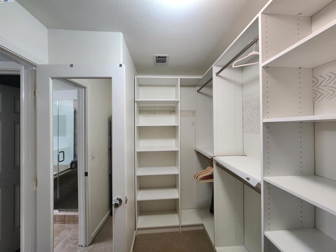
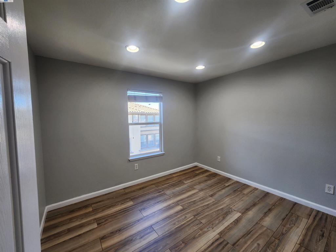
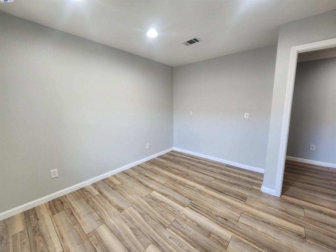
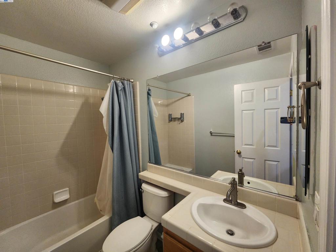
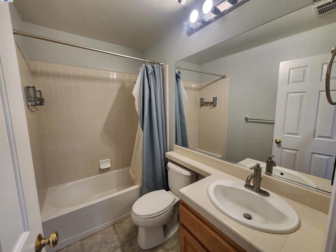
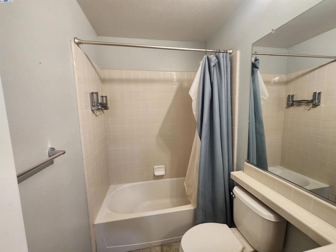
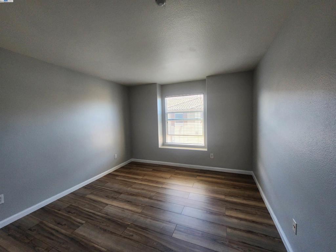
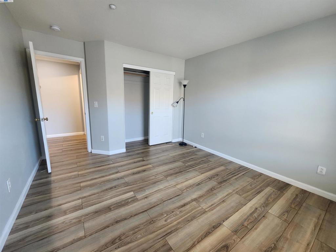

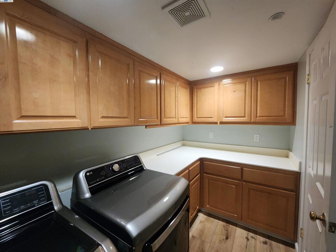
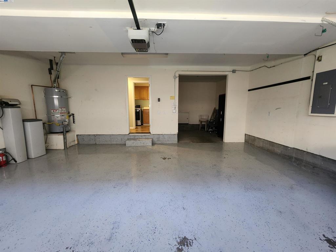
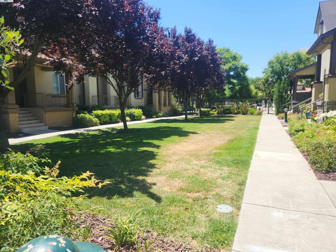
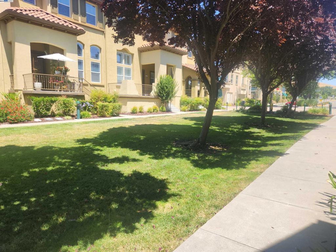
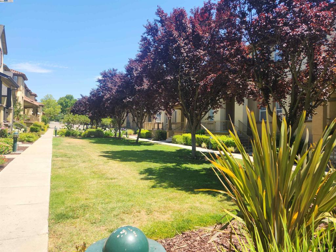
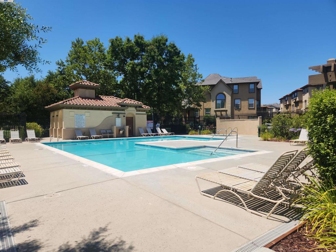
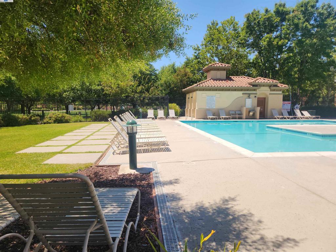
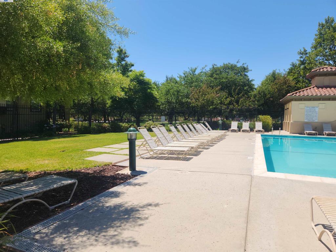

Property Description
Spectacular 3BR townhouse in San Ramon! This split level townhouse boasts 2,180 Sqft. of living space with 3 bedrooms, 2.5 bathrooms and a 2 car garage. The open floor-plan creates a welcoming atmosphere for entertaining or daily life. The kitchen comes fully equipped with granite counter tops, double sink, island, crown molding and Stainless Steel appliances including refrigerator, gas range, built-in oven, microwave and dishwasher. Flooring consists of laminate wood floors and carpet throughout. The airy bedrooms are perfect for getting a good night's sleep. Additional amenities: washer & dryer, EV charger, access to community pool and tennis courts. HOA dues are covered by owner. Tenant responsible for all utilities. Upon owner approval, pets will be accepted on a case by case basis. An additional deposit may be required. Convenient commute access to I-680. This is the perfect place to call home! INFORMATION IS DEEMED RELIABLE, BUT IS NOT GUARANTEED!
Interior Features
| Kitchen Information |
| Features |
Kitchen Island, Updated Kitchen |
| Bedroom Information |
| Bedrooms |
2 |
| Bathroom Information |
| Features |
Tub Shower |
| Bathrooms |
3 |
| Flooring Information |
| Material |
Laminate |
| Interior Information |
| Cooling Type |
Central Air |
Listing Information
| Address |
115 Landsdowne Loop |
| City |
San Ramon |
| State |
CA |
| Zip |
94582 |
| County |
Contra Costa |
| Listing Agent |
Kandy Wilson DRE #01120923 |
| Courtesy Of |
Wilson Property Management |
| List Price |
$3,750/month |
| Status |
Active |
| Type |
Residential Lease |
| Subtype |
Townhouse |
| Structure Size |
2,180 |
| Year Built |
2004 |
Listing information courtesy of: Kandy Wilson, Wilson Property Management. *Based on information from the Association of REALTORS/Multiple Listing as of Sep 13th, 2024 at 12:23 PM and/or other sources. Display of MLS data is deemed reliable but is not guaranteed accurate by the MLS. All data, including all measurements and calculations of area, is obtained from various sources and has not been, and will not be, verified by broker or MLS. All information should be independently reviewed and verified for accuracy. Properties may or may not be listed by the office/agent presenting the information.














































