2673 Traditions Loop, Paso Robles, CA 93446
-
Listed Price :
$979,000
-
Beds :
2
-
Baths :
2
-
Property Size :
2,112 sqft
-
Year Built :
2005
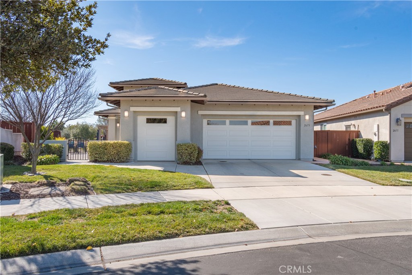
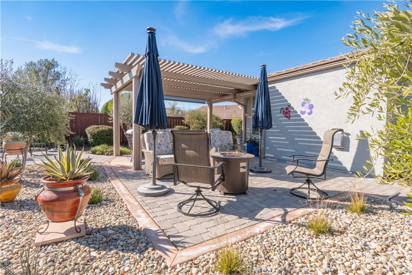
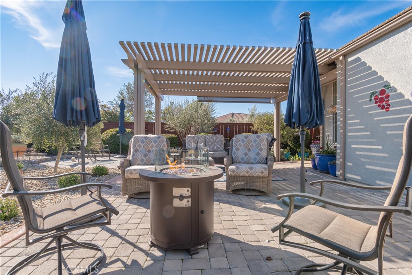
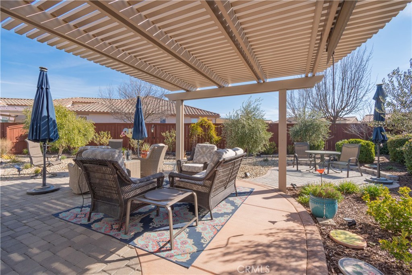
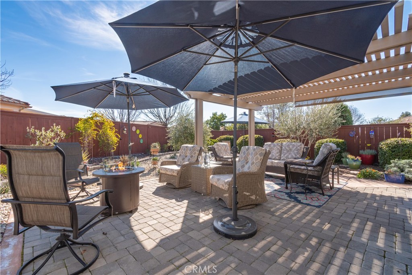
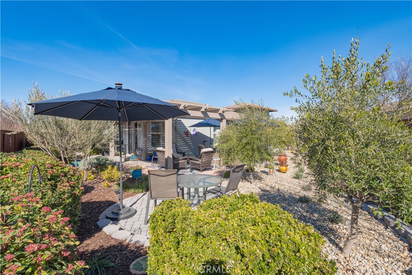
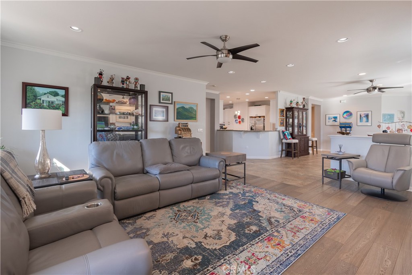
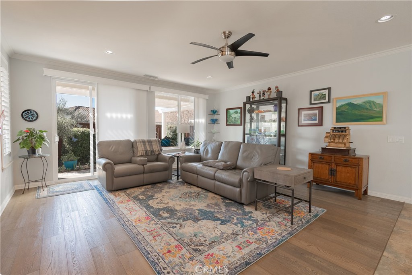
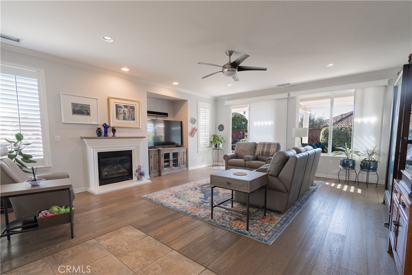
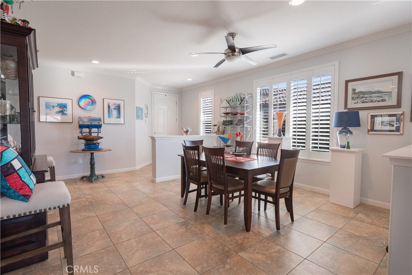
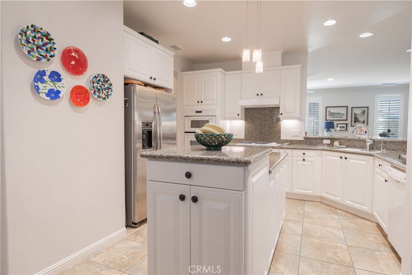
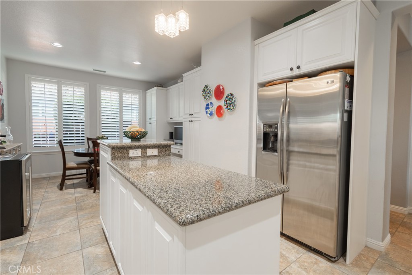
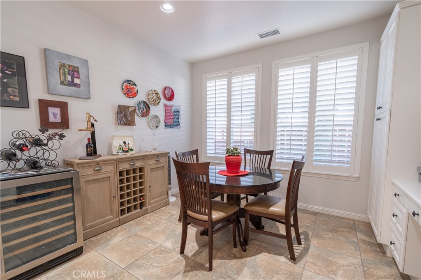
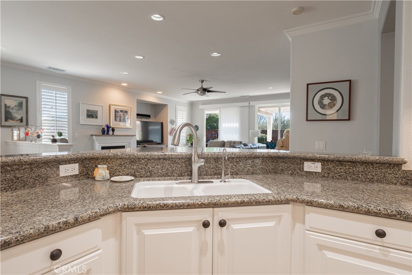

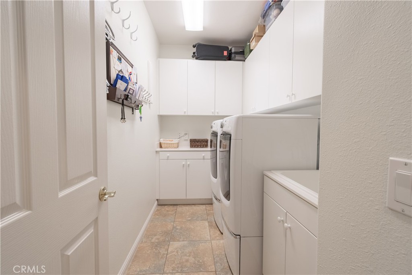


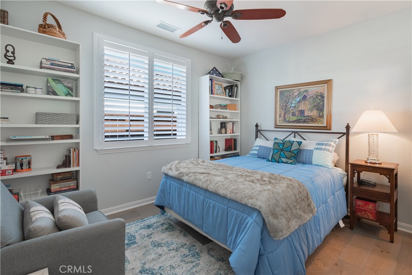

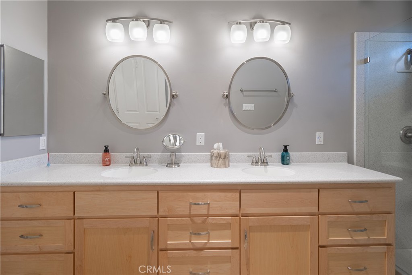
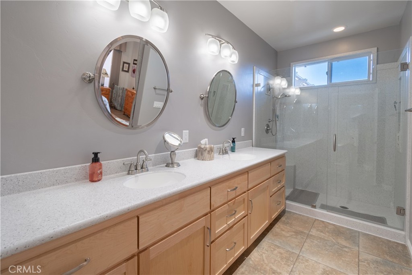
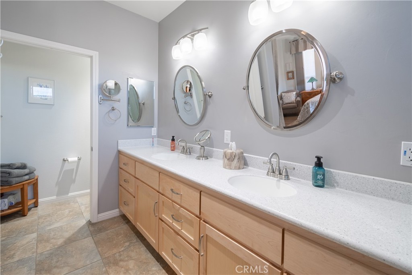
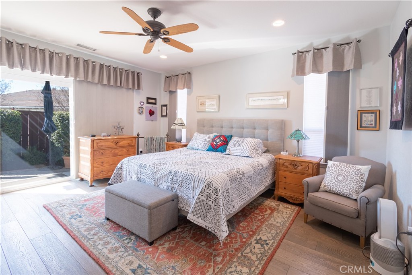
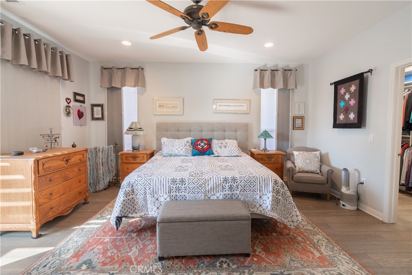


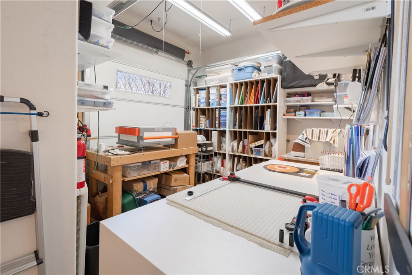

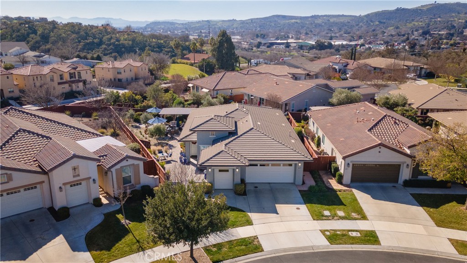
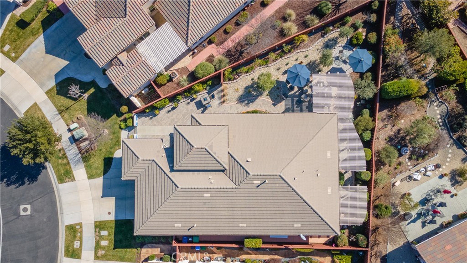
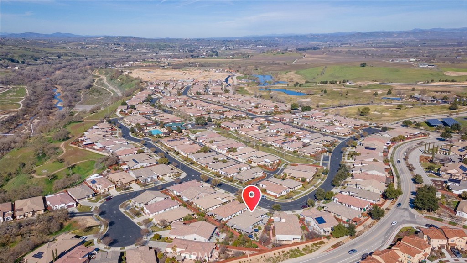
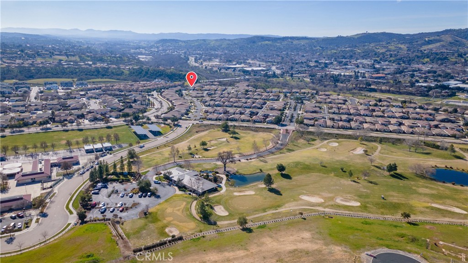
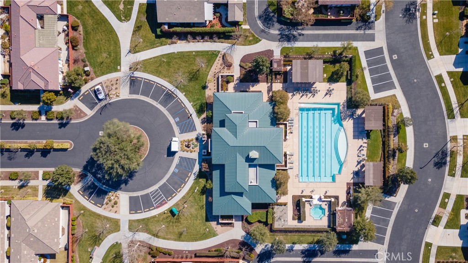
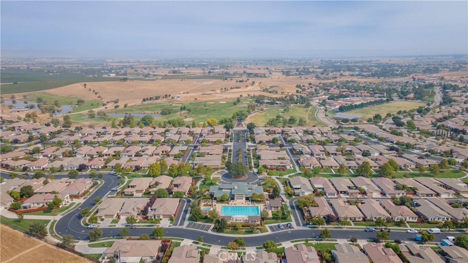

Property Description
Enjoy resort style living in the beautiful 55 adult active community of Traditions at River Oaks in Paso Robles, California. This move-in ready home features an open floor plan with two bedrooms, two bathrooms, and a den. Hardwood and tile floors, shutters and crown moulding throughout. The guest suite is separated from the large primary suite for privacy. Both custom built cabinets. The bright kitchen includes a breakfast nook, granite countertops, pull out cabinet drawers, and stainless steel appliances with a RO under the sink. The backyard features a recently painted exterior with a large lot. The low maintenance landscape includes covered patios, olive trees, a rock garden, and multiple sitting areas. The 2 car has an additional golf cart garage has an extended garage for golf cart/or hobby room. It has an epoxy floor with newer water heater and water softener. The furnace and air conditioner was replaced within the last year. The home is a short distance from the community clubhouse which includes a large pool and spa, gym, library, and many social activities.
Interior Features
| Laundry Information |
| Location(s) |
Inside |
| Kitchen Information |
| Features |
Granite Counters |
| Bedroom Information |
| Bedrooms |
2 |
| Bathroom Information |
| Bathrooms |
2 |
| Flooring Information |
| Material |
Tile, Wood |
| Interior Information |
| Features |
Ceiling Fan(s), Eat-in Kitchen, Granite Counters, Solid Surface Counters |
| Cooling Type |
Central Air |
Listing Information
| Address |
2673 Traditions Loop |
| City |
Paso Robles |
| State |
CA |
| Zip |
93446 |
| County |
San Luis Obispo |
| Listing Agent |
David Hill DRE #01212828 |
| Courtesy Of |
RE/MAX Parkside Real Estate |
| List Price |
$979,000 |
| Status |
Active |
| Type |
Residential |
| Subtype |
Single Family Residence |
| Structure Size |
2,112 |
| Lot Size |
7,795 |
| Year Built |
2005 |
Listing information courtesy of: David Hill, RE/MAX Parkside Real Estate. *Based on information from the Association of REALTORS/Multiple Listing as of Nov 10th, 2024 at 10:25 PM and/or other sources. Display of MLS data is deemed reliable but is not guaranteed accurate by the MLS. All data, including all measurements and calculations of area, is obtained from various sources and has not been, and will not be, verified by broker or MLS. All information should be independently reviewed and verified for accuracy. Properties may or may not be listed by the office/agent presenting the information.




































