-
Listed Price :
$2,288,000
-
Beds :
5
-
Baths :
4
-
Property Size :
4,635 sqft
-
Year Built :
2002
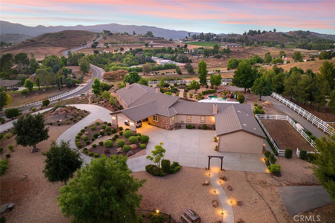
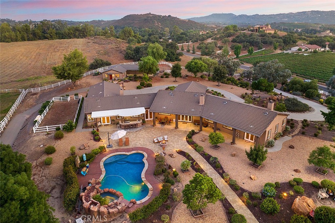
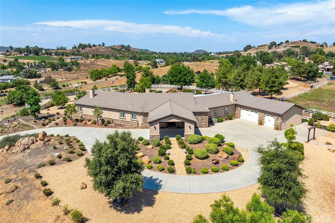
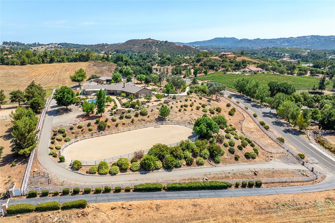
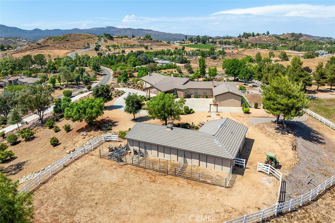
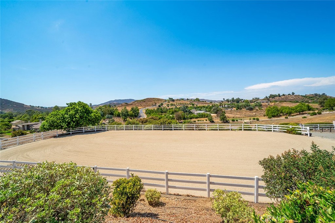
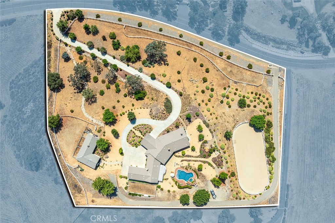
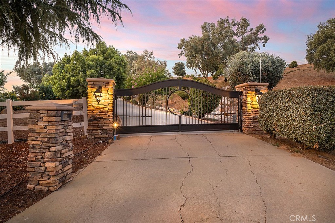
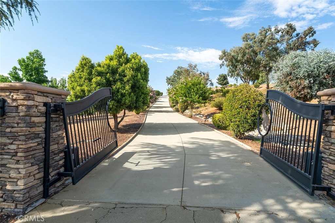
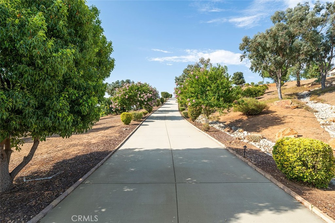
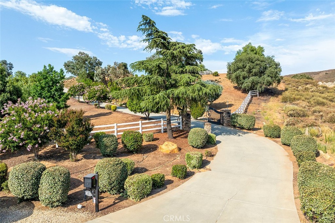
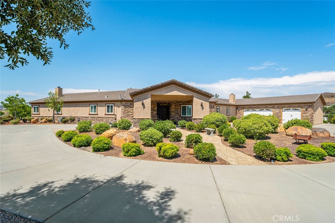
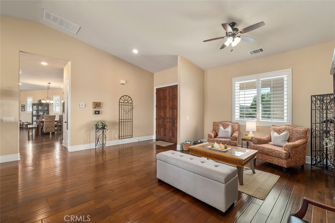
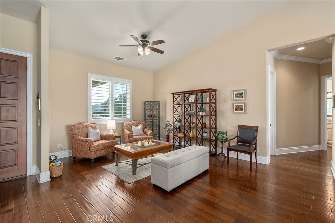
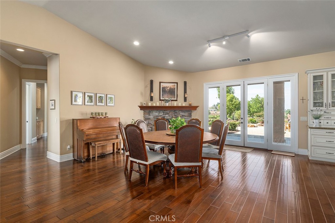
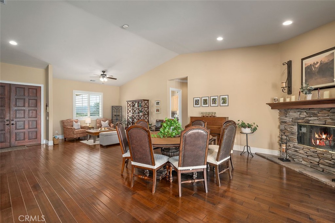
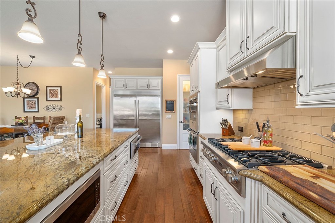
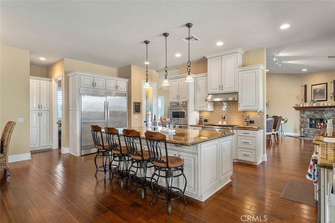
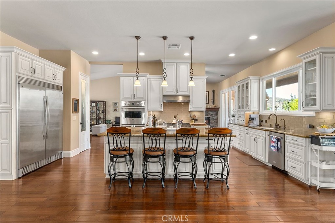
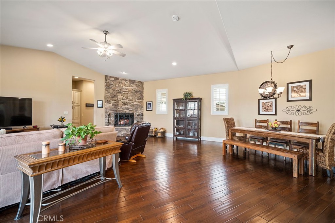
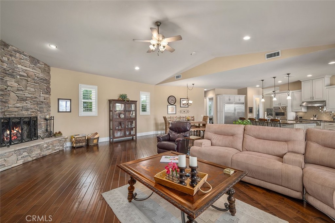
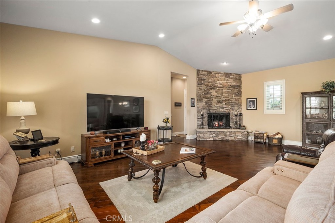
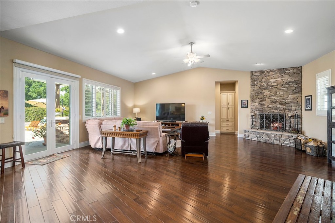
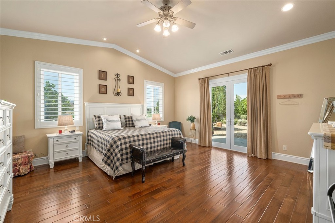
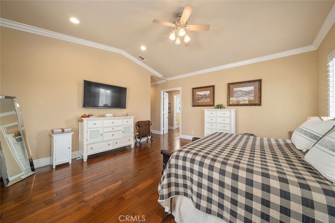
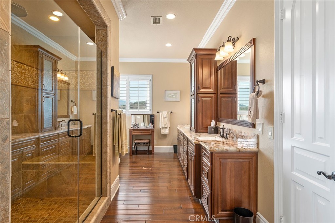
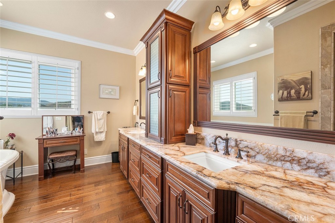
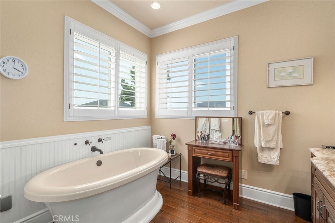
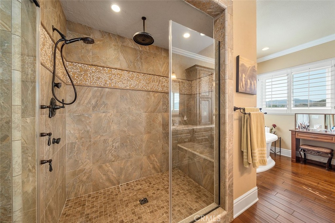
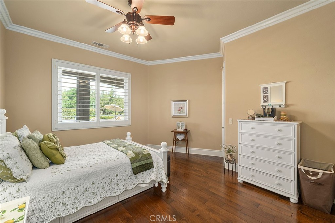
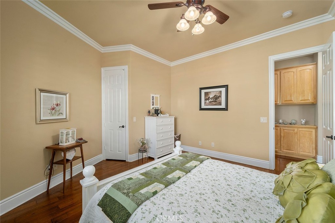
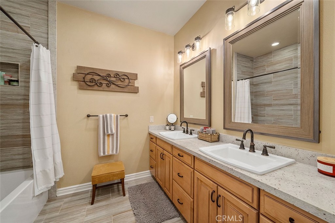
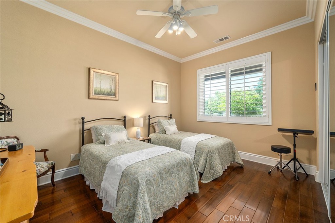
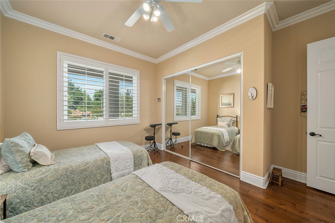
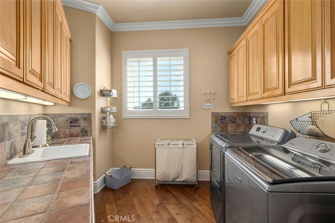
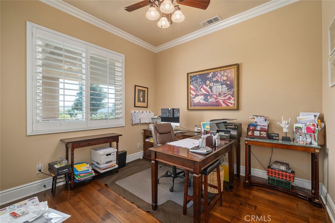
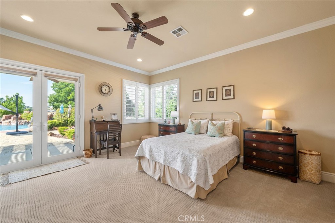
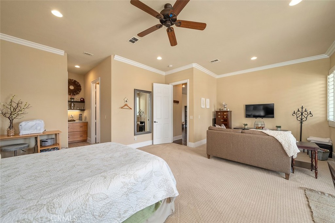
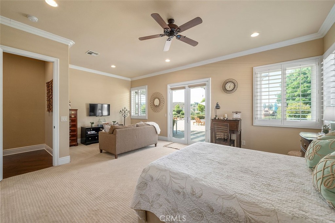
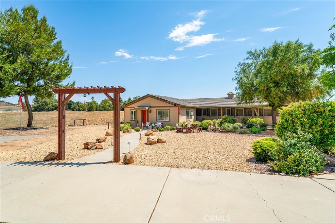
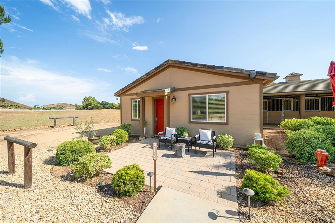
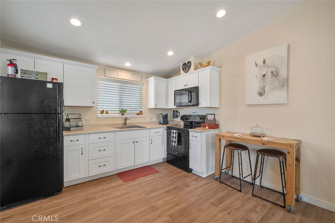
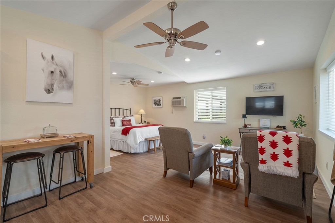
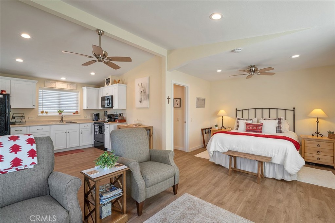
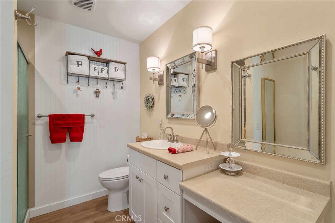
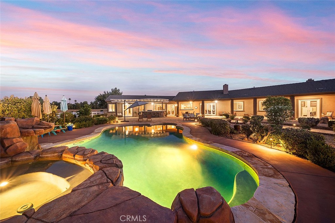
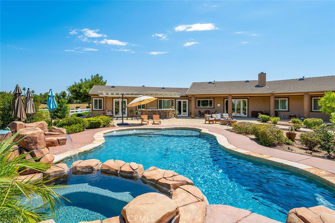
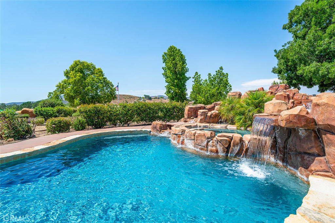
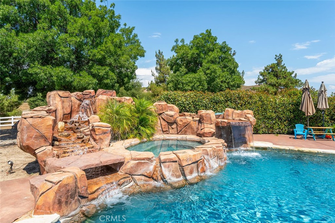
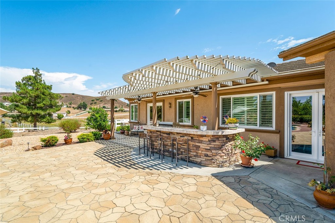
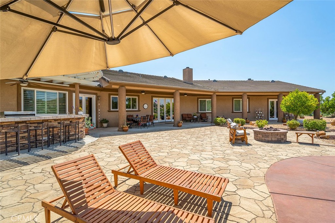
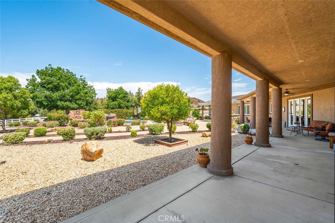
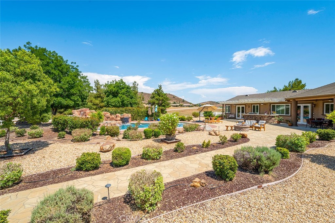
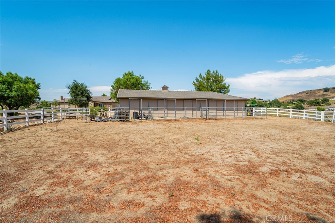
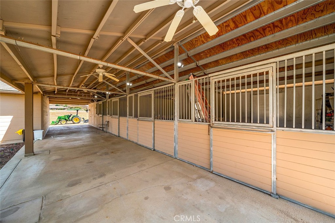
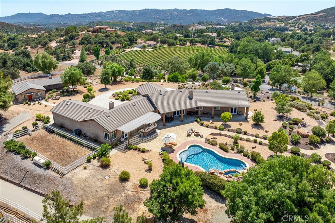
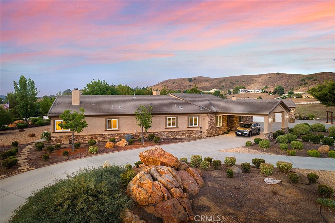
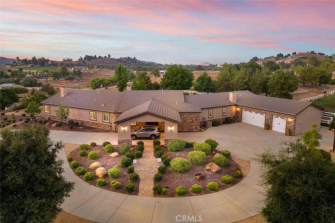
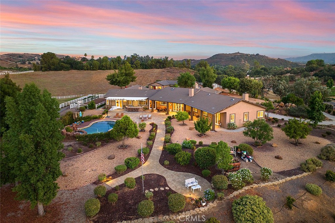
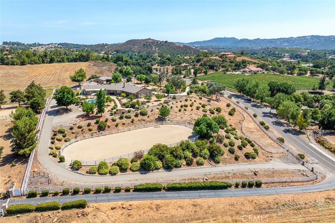
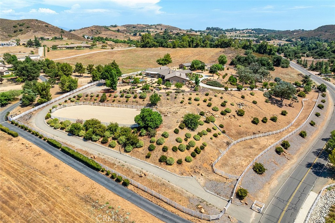
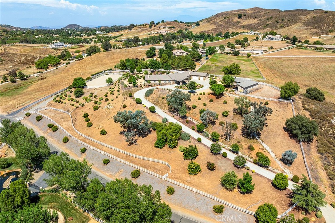
Property Description
LA CRESTA SINGLE-STORY ESTATE WITH PRIVACY, VIEWS, USABLE LAND, EQUESTRIAN AMENITIES, CASITA, POOL… This property is a “WOW”! For horse/animal enthusiasts, there is a 4-stall barn with in & outs, paddock and arena. If you aren’t doing horses, the barn would easily convert to other uses, such as hobbies, cars, chickens, etc. This conveniently located La Cresta estate is the perfect combination of accessibility, usability, luxury and views! Completely renovated in 2011, this pristine home offers a fantastic floorplan, chefs’ kitchen with custom cabinetry, high-end appliances and a big island, which opens to the large family room with high ceilings and beautiful views of the backyard. Walk out to the expansive, level backyard with outdoor kitchen, covered patios, mature trees, walk paths, scenic sitting areas, and pebbletec salt-water pool with spa, waterfalls and grotto. The entire fully fenced property has enormous views of the La Cresta valley, Cleveland National Forest, city lights and distant majestic mountains. Views AND usable! Who knew?! Inside the exceptionally well-maintained home are minimum 10-foot ceilings, 8-ft solid-core doors, lots of windows, wood floors and a great layout with TWO Primary Suites – one on each end of the house (great for multi-generational living!). The pristine 4115-sf main house is open and bright, with an abundance of natural light. Just steps away from the main house via a level sidewalk is the adorable, private 525-sf casita, offering kitchen, bedroom and bathroom. This impeccable, turnkey property with so many assets is absolutely one to see! ***** ABOUT THE COMMUNITY: 5-acre minimum parcels (10-acre minimum in SR West), just minutes to schools, restaurants, hospitals, grocery stores, 15 Fwy & Temecula Wine Country. Enjoy this peaceful ranch community w/no commercial businesses, robust social activities, miles of private community trails & 1000s of acres of Ecological Reserve…All less than 1.5 hours from LA, SD, OC, Palm Springs & Big Bear. Discover the country, yet convenient, lifestyle of La Cresta, Tenaja & the Communities of the Santa Rosa Plateau!
Interior Features
| Laundry Information |
| Location(s) |
Inside, Laundry Room |
| Kitchen Information |
| Features |
Kitchen Island, Kitchen/Family Room Combo, Walk-In Pantry |
| Bedroom Information |
| Features |
All Bedrooms Down |
| Bedrooms |
5 |
| Bathroom Information |
| Features |
Bathtub, Dual Sinks, Enclosed Toilet, Separate Shower, Vanity, Walk-In Shower |
| Bathrooms |
4 |
| Flooring Information |
| Material |
Carpet, Wood |
| Interior Information |
| Features |
Built-in Features, Breakfast Area, Crown Molding, Separate/Formal Dining Room, Granite Counters, High Ceilings, Open Floorplan, Pantry, All Bedrooms Down, Main Level Primary, Multiple Primary Suites, Primary Suite |
| Cooling Type |
Central Air, Zoned |
Listing Information
| Address |
40190 Via Caballos |
| City |
Murrieta |
| State |
CA |
| Zip |
92562 |
| County |
Riverside |
| Listing Agent |
Kelly Smith DRE #01499934 |
| Co-Listing Agent |
Jake Ralston DRE #01785418 |
| Courtesy Of |
Allison James Estates & Homes |
| List Price |
$2,288,000 |
| Status |
Active |
| Type |
Residential |
| Subtype |
Single Family Residence |
| Structure Size |
4,635 |
| Lot Size |
235,660 |
| Year Built |
2002 |
Listing information courtesy of: Kelly Smith, Jake Ralston, Allison James Estates & Homes. *Based on information from the Association of REALTORS/Multiple Listing as of Nov 7th, 2024 at 9:17 PM and/or other sources. Display of MLS data is deemed reliable but is not guaranteed accurate by the MLS. All data, including all measurements and calculations of area, is obtained from various sources and has not been, and will not be, verified by broker or MLS. All information should be independently reviewed and verified for accuracy. Properties may or may not be listed by the office/agent presenting the information.






























































