62 Dartmouth Drive, Rancho Mirage, CA 92270
-
Listed Price :
$1,225,000
-
Beds :
3
-
Baths :
3
-
Property Size :
2,834 sqft
-
Year Built :
1983
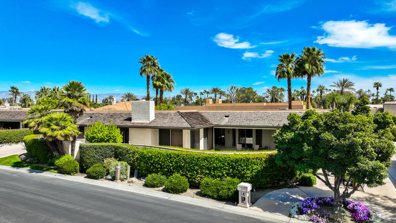

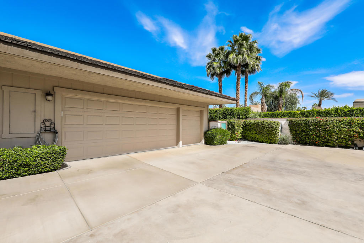

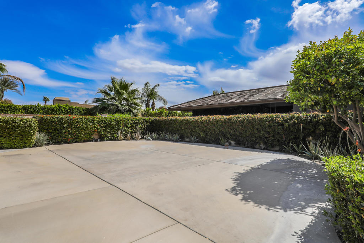

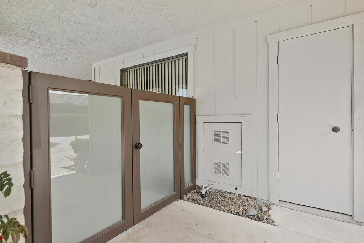

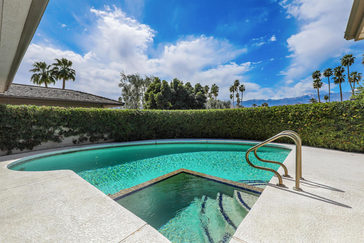

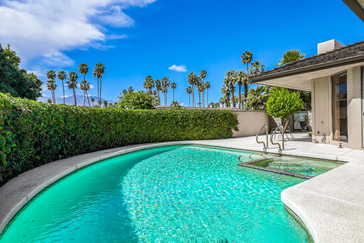

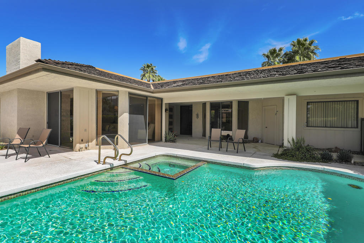

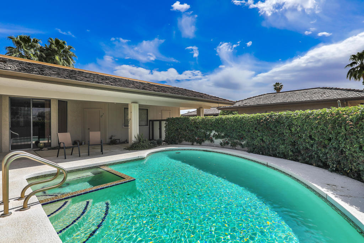

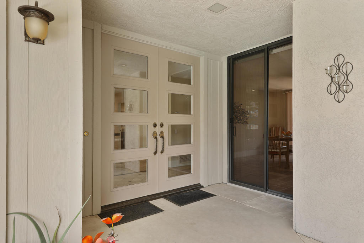

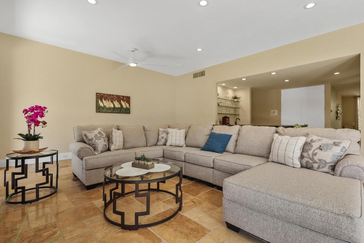

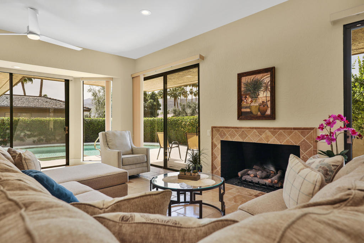

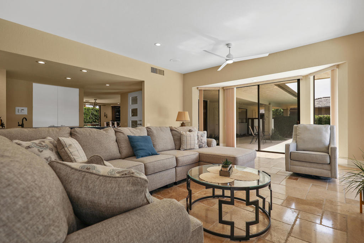

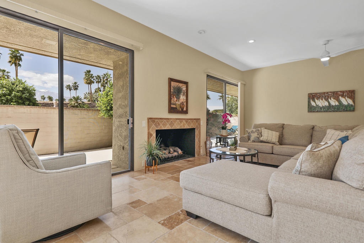

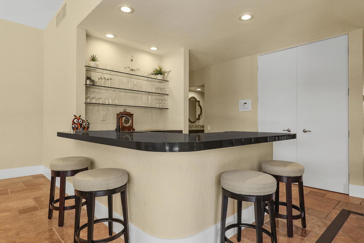

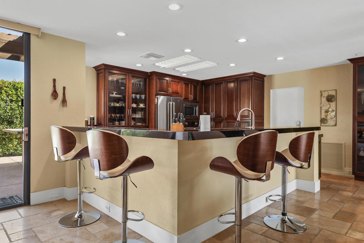

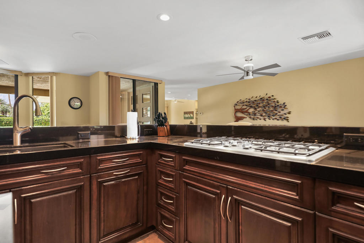

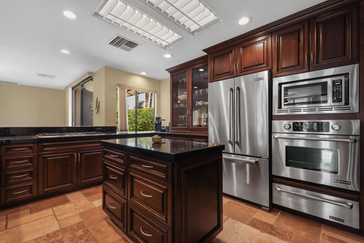

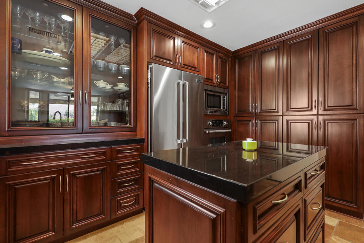

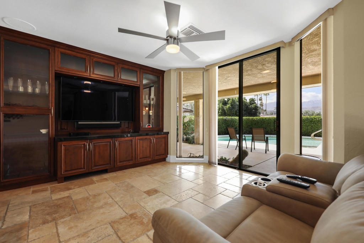

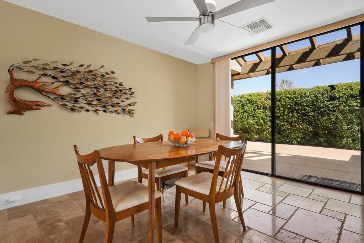

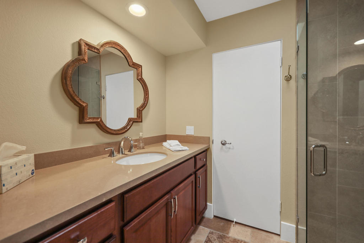

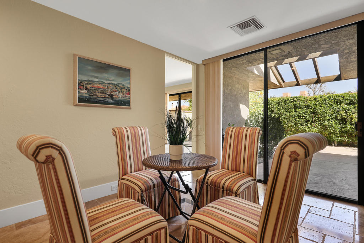

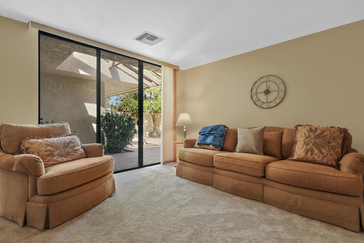

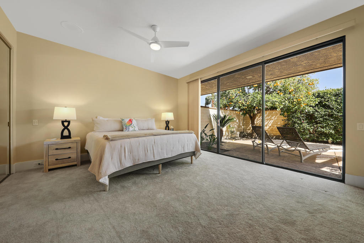

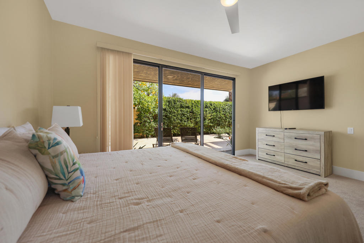

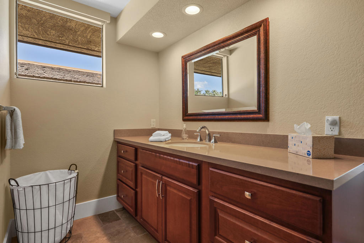

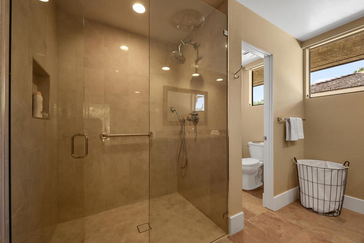

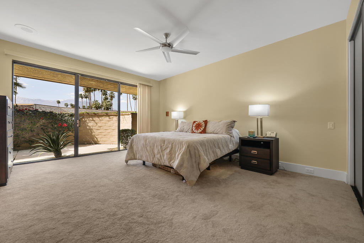

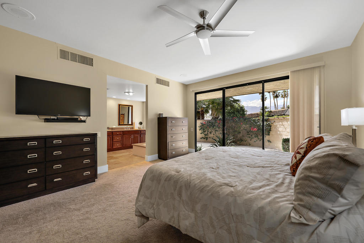

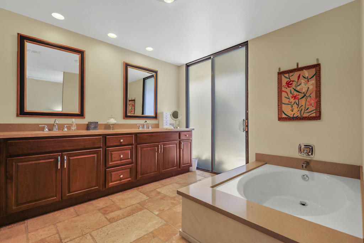

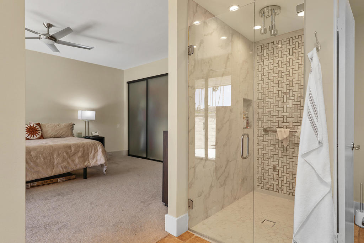

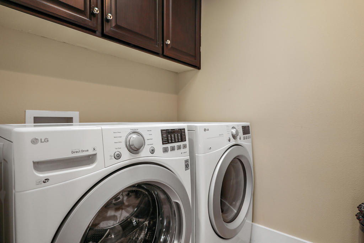

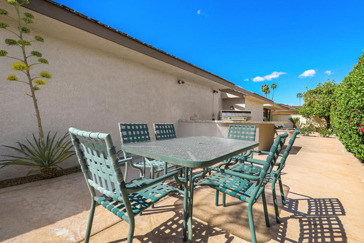

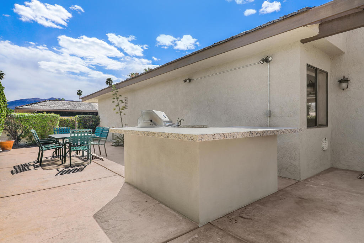

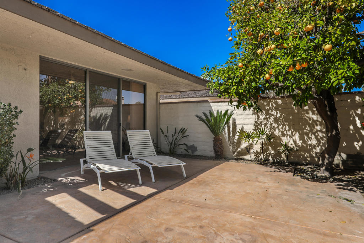

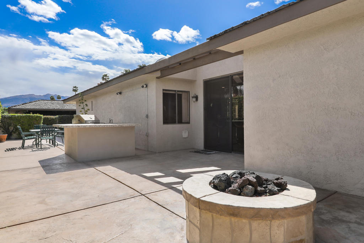

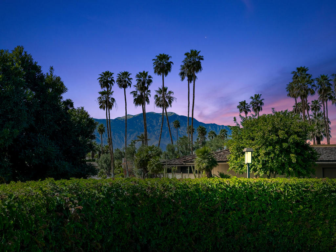

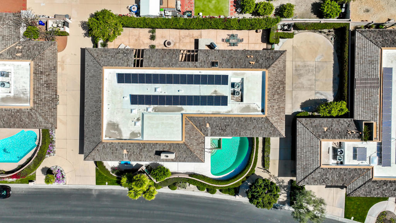

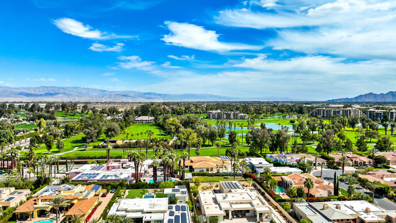

Property Description
Beautifully updated St. Andrews plan (free standing) with private pool/spa and West Mountain views. Double door entry leads into a home with Versaille pattern travertine floors (carpet in bedrooms) The kitchen is a chef's dream - custom cabinets with lots of accessories (spice risers in drawers, baking tray cupboard, every cupboard has a pullout, tool drawer in front of sink, double bin pullout for trash/recycling - you get the idea.) All JENN AIR appliances: Refrigerator has water dispenser, ultra quiet dishwasher, oven, warming drawer, 5 burner gas stove with push button ventilation system. The bar has an ice maker & white wine cooler. Laundry has washer, gas dryer, and deep soaking sink. Ceiling fans and custom window coverings throughout the home. The former sauna has been converted into a closet. Keyless keypad leading to the garage. Outside patios surround this home with outdoor kitchen at your disposal. The property also has 30 solar panels that are owned. 3 car garage with plenty of extra parking which is rare in the Springs CC.
Interior Features
| Laundry Information |
| Location(s) |
Laundry Room |
| Kitchen Information |
| Features |
Granite Counters, Remodeled, Updated Kitchen |
| Bedroom Information |
| Bedrooms |
3 |
| Bathroom Information |
| Features |
Bathtub, Remodeled, Separate Shower, Vanity |
| Bathrooms |
3 |
| Flooring Information |
| Material |
Carpet, Stone |
| Interior Information |
| Features |
Wet Bar, Breakfast Bar, Built-in Features, Separate/Formal Dining Room, Open Floorplan, Bar, Main Level Primary, Multiple Primary Suites, Primary Suite, Utility Room, Walk-In Closet(s) |
| Cooling Type |
Central Air, Electric |
Listing Information
| Address |
62 Dartmouth Drive |
| City |
Rancho Mirage |
| State |
CA |
| Zip |
92270 |
| County |
Riverside |
| Co-Listing Agent |
Tom Bogle DRE #01966183 |
| Courtesy Of |
Bennion Deville Homes |
| List Price |
$1,225,000 |
| Status |
Active |
| Type |
Residential |
| Subtype |
Single Family Residence |
| Structure Size |
2,834 |
| Lot Size |
9,590 |
| Year Built |
1983 |
Listing information courtesy of: Encore Premier Group, Tom Bogle, Bennion Deville Homes. *Based on information from the Association of REALTORS/Multiple Listing as of Nov 7th, 2024 at 8:13 PM and/or other sources. Display of MLS data is deemed reliable but is not guaranteed accurate by the MLS. All data, including all measurements and calculations of area, is obtained from various sources and has not been, and will not be, verified by broker or MLS. All information should be independently reviewed and verified for accuracy. Properties may or may not be listed by the office/agent presenting the information.














































































