48 Oakmont Drive, Rancho Mirage, CA 92270
-
Listed Price :
$1,875,000
-
Beds :
4
-
Baths :
5
-
Property Size :
3,914 sqft
-
Year Built :
2000






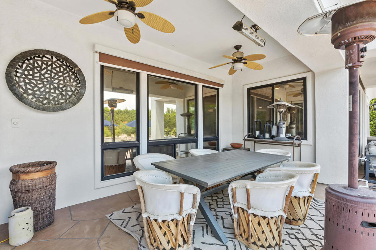

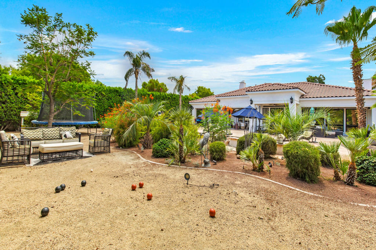
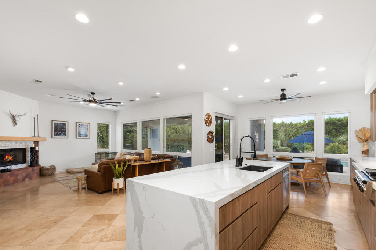
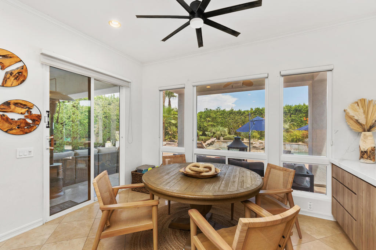
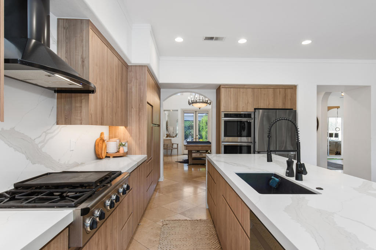
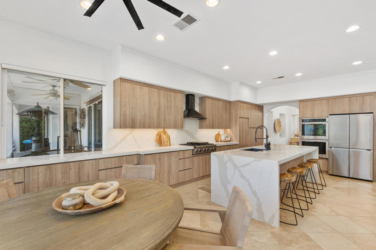
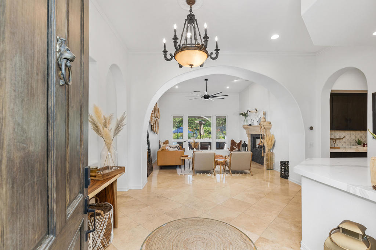
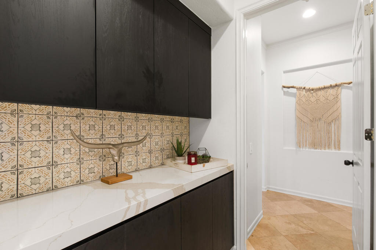
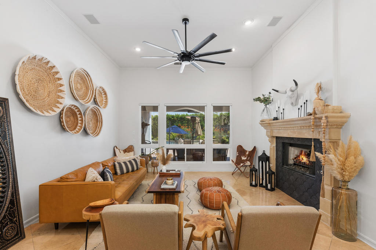
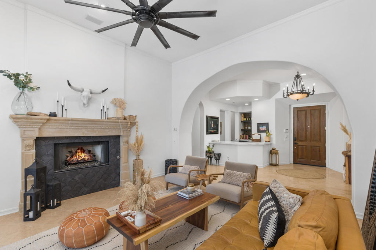
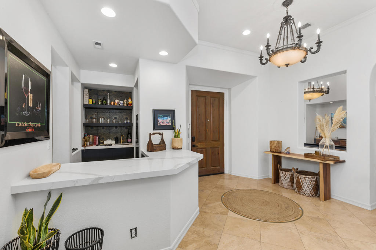
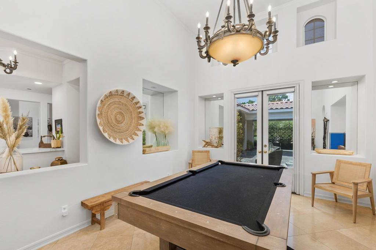
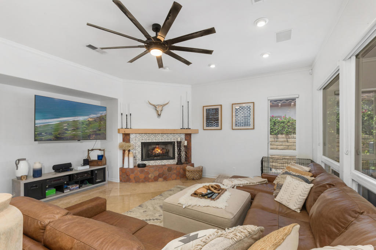

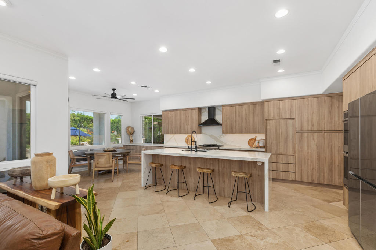
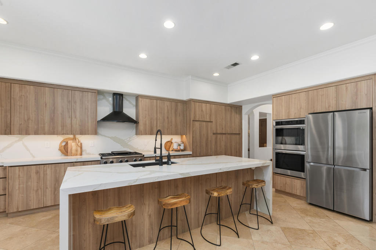
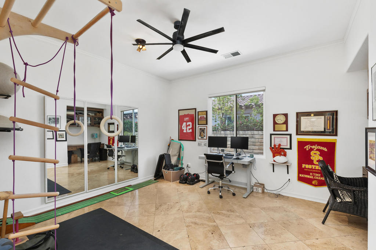
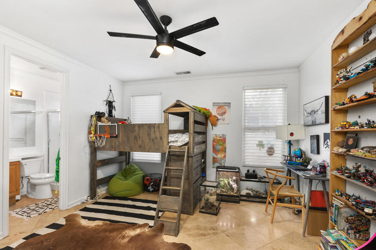
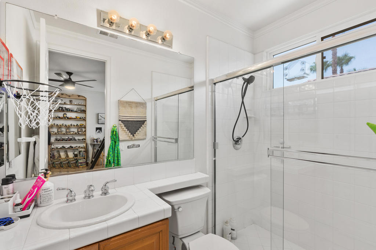
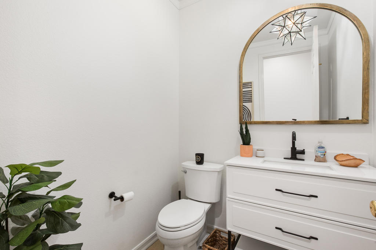
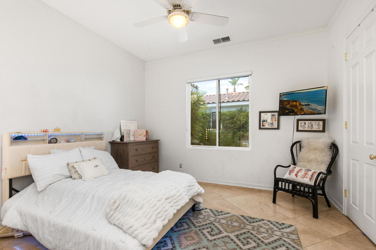
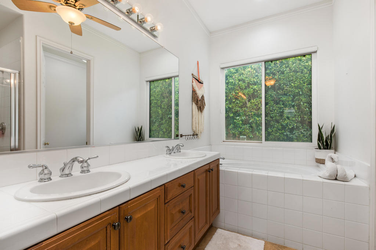



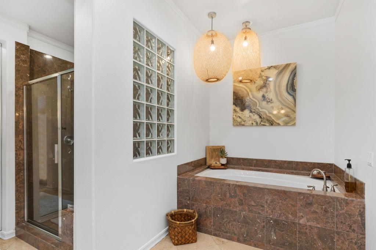
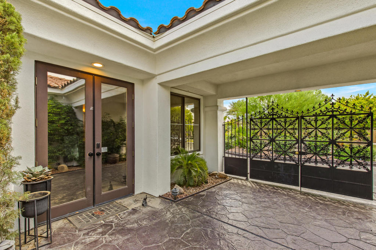
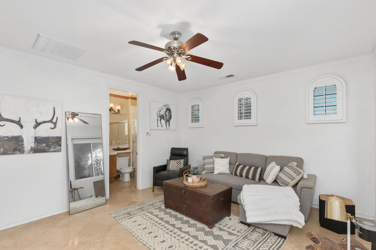
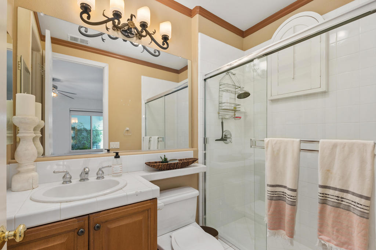
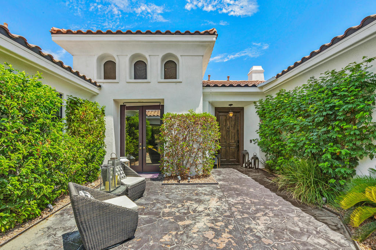
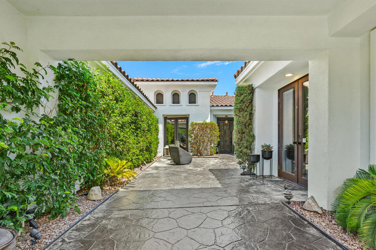
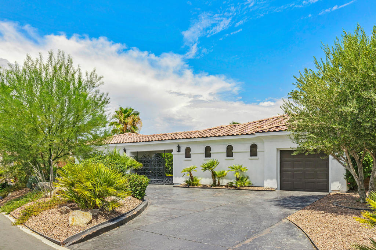
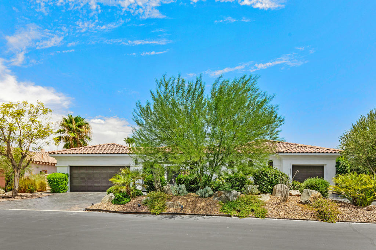
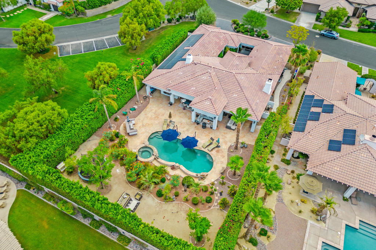


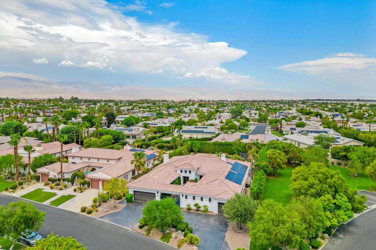
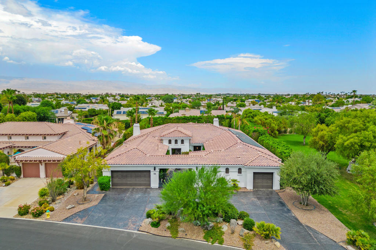




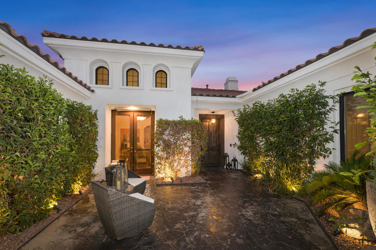
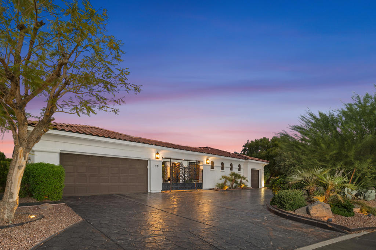
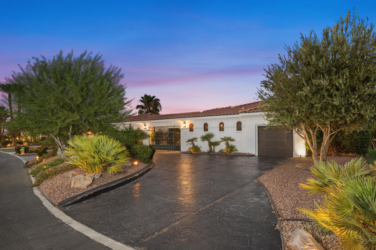
Property Description
This large traditional home is located within the desirable area of Oakmont Estates in Mission Hills CC. A large corner lot, over a 1/3 of an acre, offers plenty of outdoor space and privacy. The home has 4 bedrooms including detached Casita, separate office and 4 baths and powder room. Welcome your guests as they arrive from the stunning circular driveway that leads them into the beautiful gated courtyard entry. Once inside they will notice a formal living room with a fireplace with a custom mantel and formal dining room with custom built furnishings plus travertine flooring throughout the entire home. There's a full bar with slab quartz top and the kitchen opens to a large great room with another fireplace, perfect for entertaining or just enjoying a relaxing evening. The home offers many upgrades both inside and outside, including owned solar. Enjoy sunny days and peaceful nights in the private backyard that offers a saltwater pool and spa and an outdoor kitchen. This home is an entertainer's delight!
Interior Features
| Laundry Information |
| Location(s) |
Laundry Room |
| Kitchen Information |
| Features |
Granite Counters, Kitchen Island, Remodeled, Updated Kitchen |
| Bedroom Information |
| Features |
Bedroom on Main Level, All Bedrooms Down |
| Bedrooms |
4 |
| Bathroom Information |
| Features |
Bathtub, Remodeled, Separate Shower, Vanity |
| Bathrooms |
5 |
| Flooring Information |
| Material |
Carpet, Tile |
| Interior Information |
| Features |
Wet Bar, Breakfast Bar, Separate/Formal Dining Room, High Ceilings, Open Floorplan, Bar, All Bedrooms Down, Bedroom on Main Level, Main Level Primary, Primary Suite, Walk-In Pantry, Walk-In Closet(s) |
| Cooling Type |
Central Air, Zoned |
Listing Information
| Address |
48 Oakmont Drive |
| City |
Rancho Mirage |
| State |
CA |
| Zip |
92270 |
| County |
Riverside |
| Listing Agent |
The Downs Team DRE #02071119 |
| Co-Listing Agent |
Mike Kline DRE #00615096 |
| Courtesy Of |
Coldwell Banker Realty |
| List Price |
$1,875,000 |
| Status |
Active |
| Type |
Residential |
| Subtype |
Single Family Residence |
| Structure Size |
3,914 |
| Lot Size |
17,860 |
| Year Built |
2000 |
Listing information courtesy of: The Downs Team, Mike Kline, Coldwell Banker Realty. *Based on information from the Association of REALTORS/Multiple Listing as of Nov 12th, 2024 at 6:45 PM and/or other sources. Display of MLS data is deemed reliable but is not guaranteed accurate by the MLS. All data, including all measurements and calculations of area, is obtained from various sources and has not been, and will not be, verified by broker or MLS. All information should be independently reviewed and verified for accuracy. Properties may or may not be listed by the office/agent presenting the information.




















































