919 Venus Way, Crestline, CA 92325
-
Listed Price :
$1,500,000
-
Beds :
8
-
Baths :
6
-
Property Size :
7,353 sqft
-
Year Built :
2007
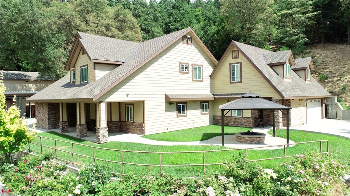
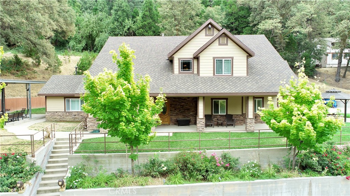
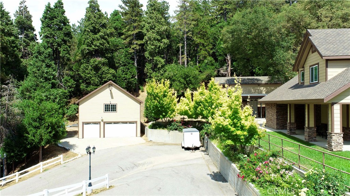
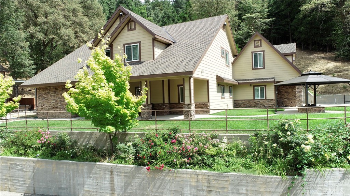
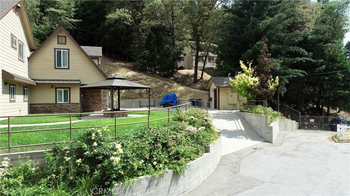
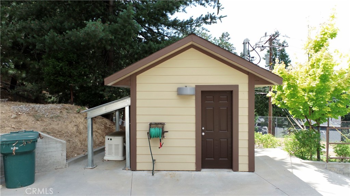
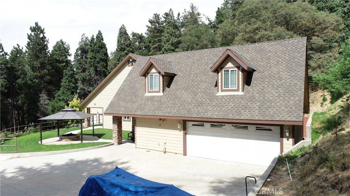
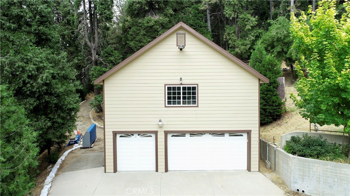
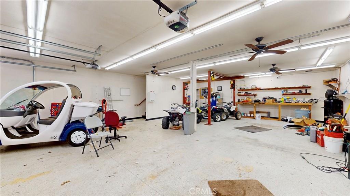
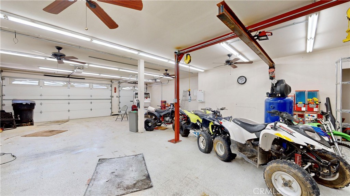
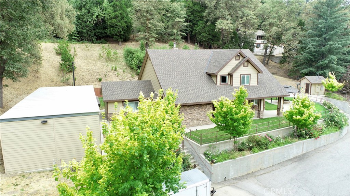
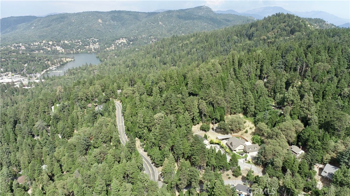
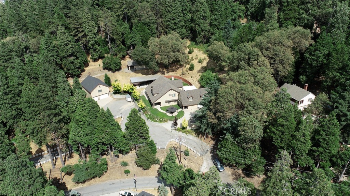
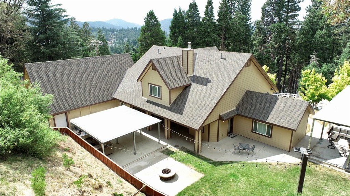
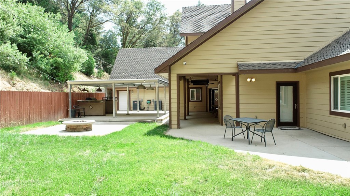
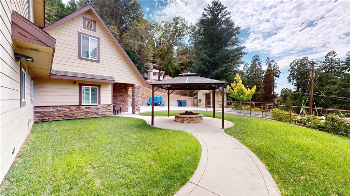
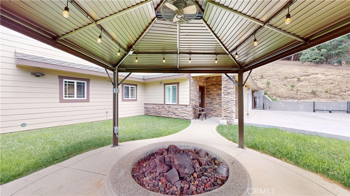
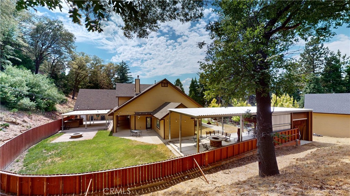
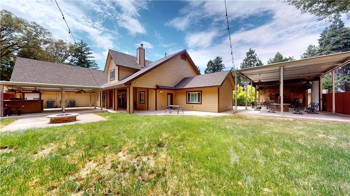
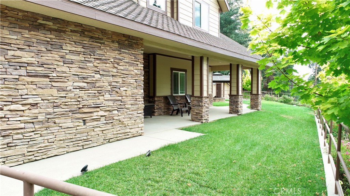
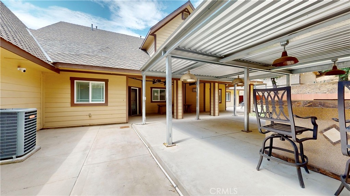
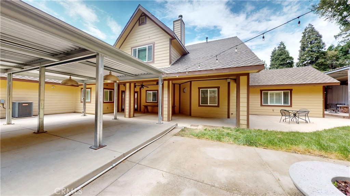
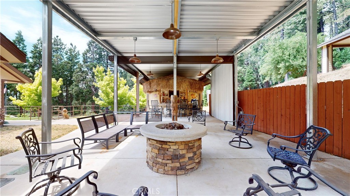
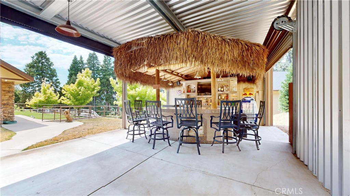
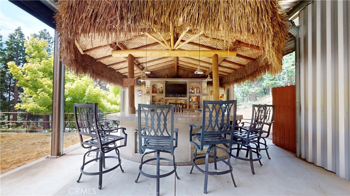
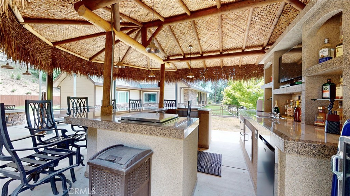
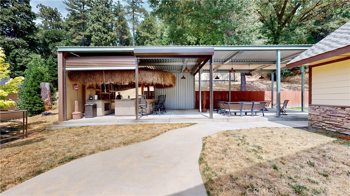
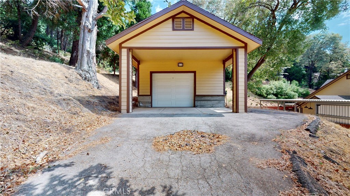
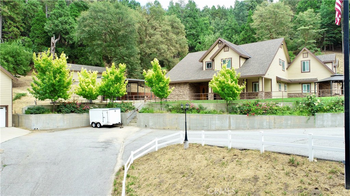
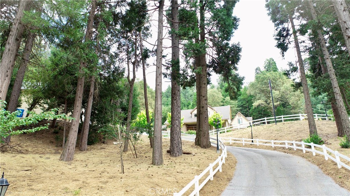
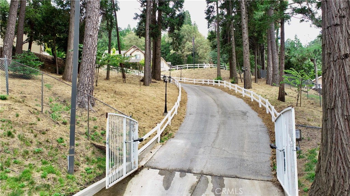
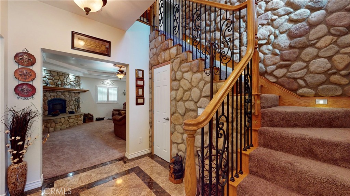
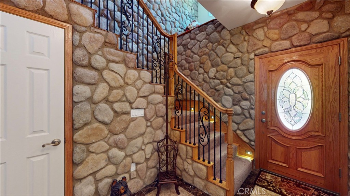
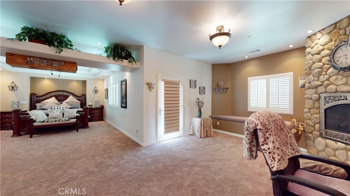
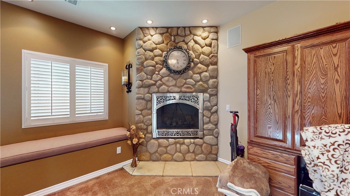
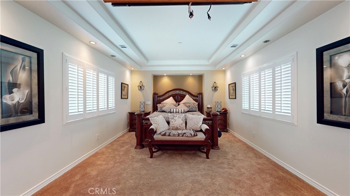
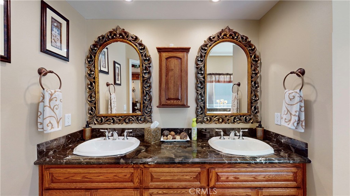
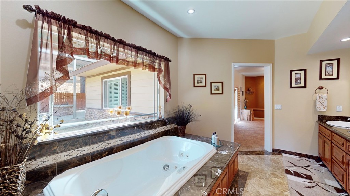
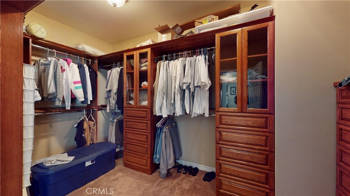
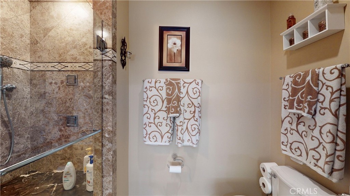
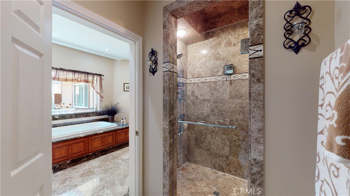
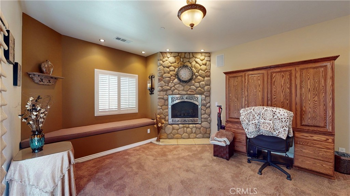
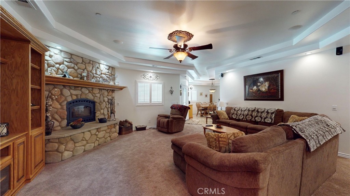
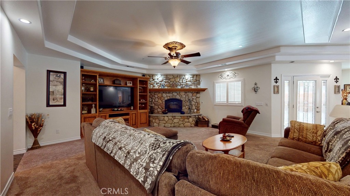
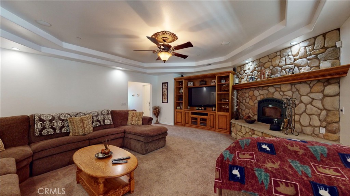
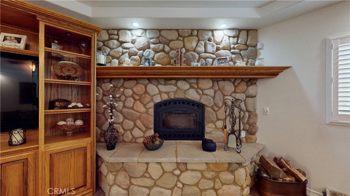
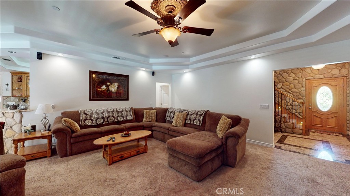
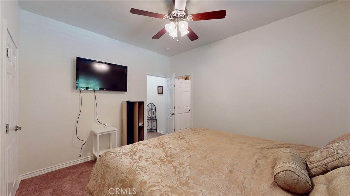
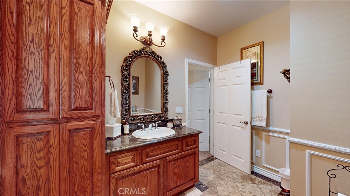
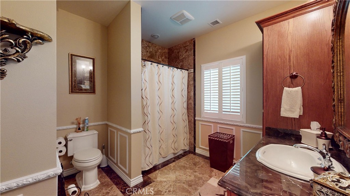
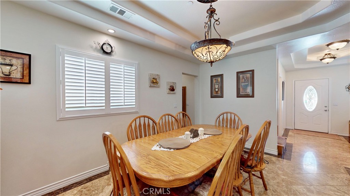
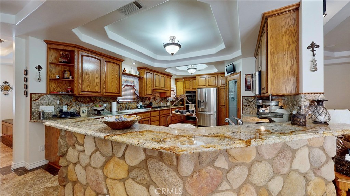
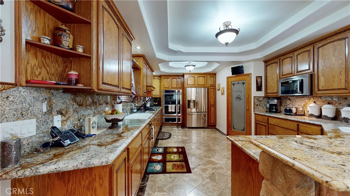
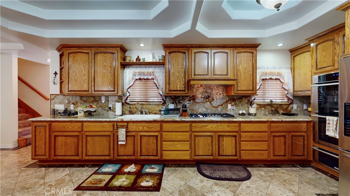
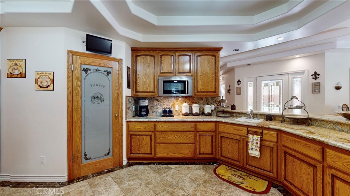
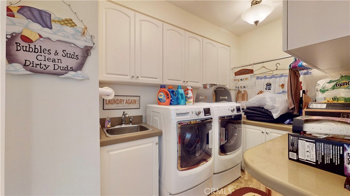
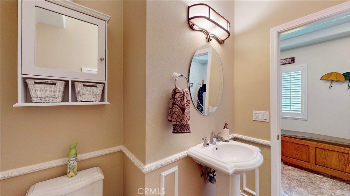
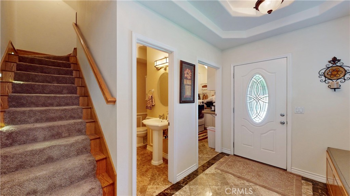
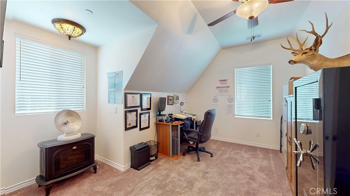
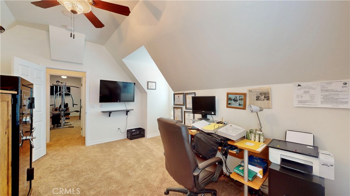
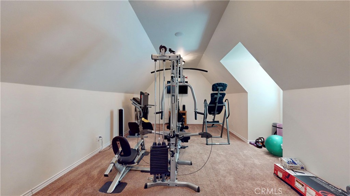
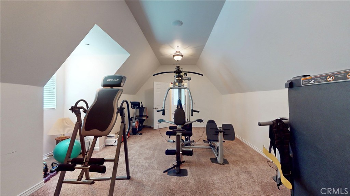
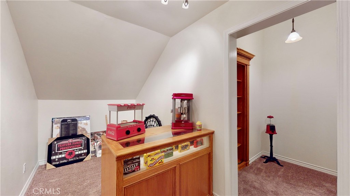
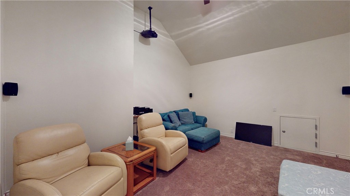
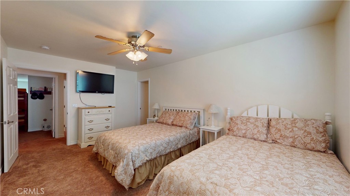
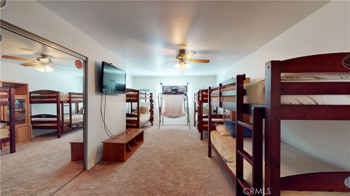
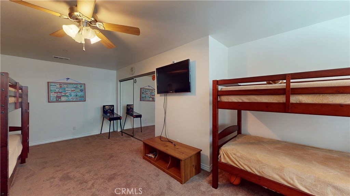
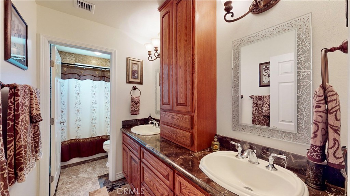
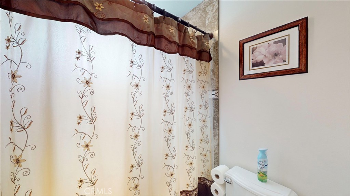
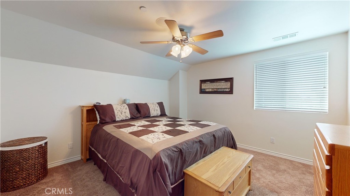
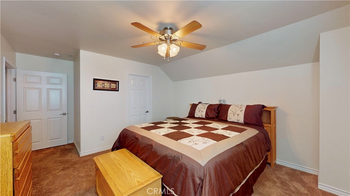
Property Description
Absolutely stunning custom built mountain home with beautiful mountain views and additional dwelling units on the property that can be sub divided from the main home. Additional dwelling units can be used for complete guest privacy or rental income and has its own entrance separate from the main home. The beautiful main structure is over 5200 sqft and located on over 5 acres. It has 5 bedrooms 3 1/2 baths. On the main entry level is the master suite with a stone fire place, oversized walk in closet, large bathroom with jetted-spa tub along with access to the large covered back patio. One guest bedroom, 2 1/2 bath and utility room also on the main level. Main entry has custom marble flooring and beautiful wood stair case with a custom stone wall that leads to the second level with theater room, gym room, office, 3 guest bedrooms and 1 full bath. As you walk in the in to the grand living area a beautiful stone fire place awaits. The kitchens granite counter tops, large pantry, double oven with warmer is a big family's holiday dream with a plenty of space for any occasion. A large 30x60 covered outdoor bar, covered bbq area with 3 outdoor fire pit areas to entertain and stay warm year round. Main home has two tankless water heaters and a dual zoned HVAC system along with plenty of garage space for storage and toys. Detached 5 car garage with large loft has a 5 ton HVAC unit, 2 car garage attached to main house and another detached deep garage located behind main house. Second home on the property is 3 bedroom 2 bath cabin with over 2200 sqft of living space. This property also includes a detached 2 car garage and a manufactured home with 1bed 1bath.
Interior Features
| Laundry Information |
| Location(s) |
Gas Dryer Hookup |
| Kitchen Information |
| Features |
Granite Counters |
| Bedroom Information |
| Features |
Multi-Level Bedroom |
| Bedrooms |
8 |
| Bathroom Information |
| Features |
Jetted Tub, Stone Counters, Vanity, Walk-In Shower |
| Bathrooms |
6 |
| Flooring Information |
| Material |
Carpet, Stone |
| Interior Information |
| Features |
Eat-in Kitchen, Granite Counters, Multiple Staircases, Entrance Foyer, Main Level Primary, Utility Room, Walk-In Closet(s) |
| Cooling Type |
Central Air, Dual |
Listing Information
| Address |
919 Venus Way |
| City |
Crestline |
| State |
CA |
| Zip |
92325 |
| County |
San Bernardino |
| Listing Agent |
APRIL VALENZUELA DRE #02072724 |
| Courtesy Of |
REALTY ONE GROUP EMPIRE |
| List Price |
$1,500,000 |
| Status |
Pending |
| Type |
Residential |
| Subtype |
Single Family Residence |
| Structure Size |
7,353 |
| Lot Size |
225,205 |
| Year Built |
2007 |
Listing information courtesy of: APRIL VALENZUELA, REALTY ONE GROUP EMPIRE. *Based on information from the Association of REALTORS/Multiple Listing as of Nov 17th, 2024 at 2:43 PM and/or other sources. Display of MLS data is deemed reliable but is not guaranteed accurate by the MLS. All data, including all measurements and calculations of area, is obtained from various sources and has not been, and will not be, verified by broker or MLS. All information should be independently reviewed and verified for accuracy. Properties may or may not be listed by the office/agent presenting the information.







































































