1345 Jenevein Avenue, San Bruno, CA 94066
-
Listed Price :
$1,495,000
-
Beds :
3
-
Baths :
2
-
Property Size :
1,280 sqft
-
Year Built :
1933
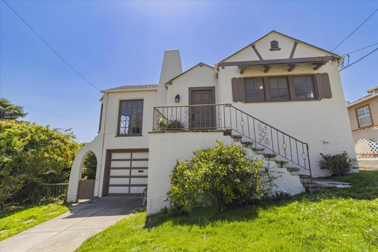
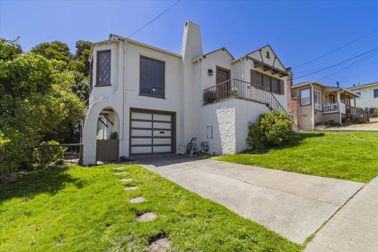
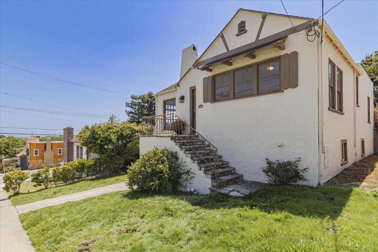
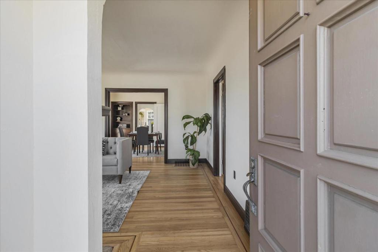
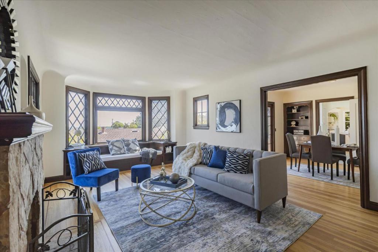
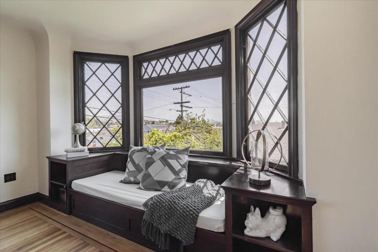
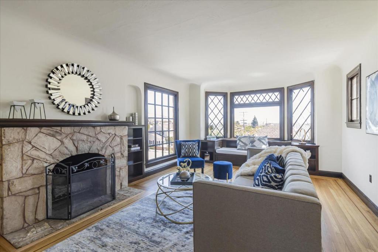
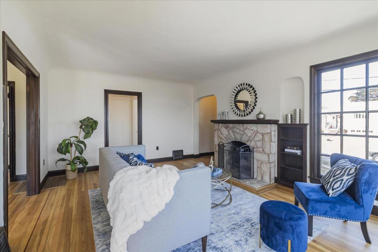
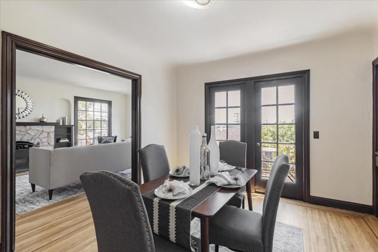
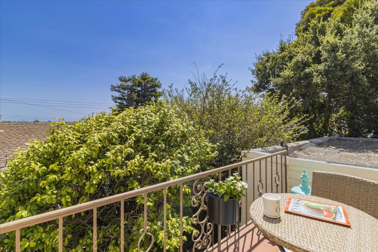
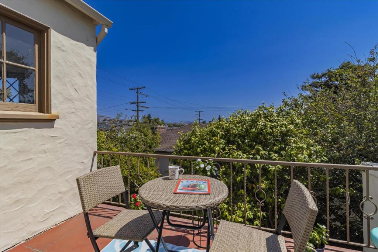
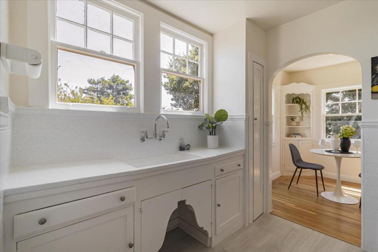
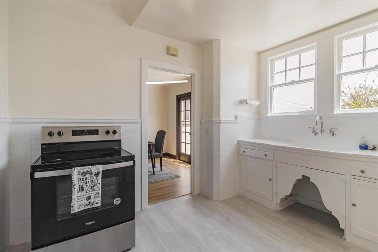
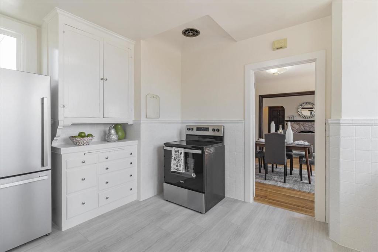
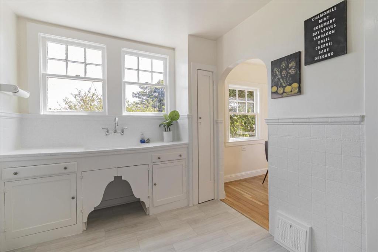
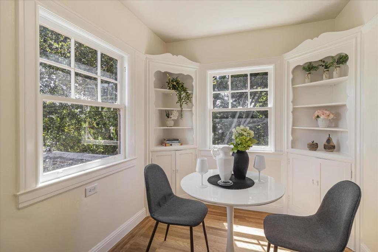
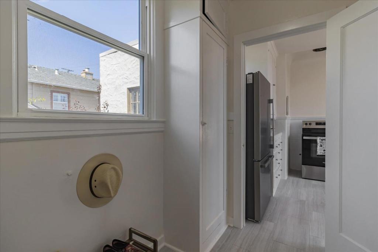
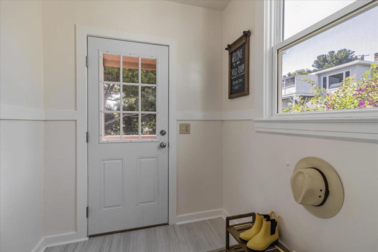
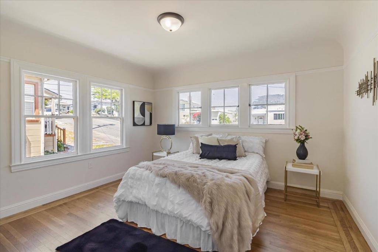
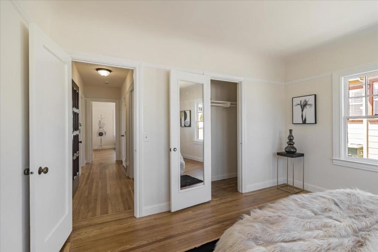
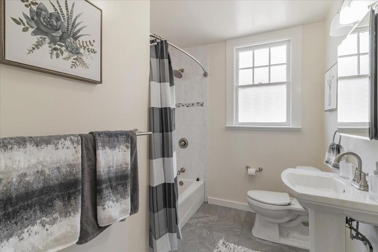
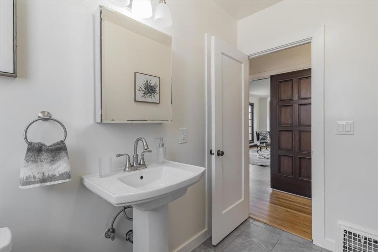
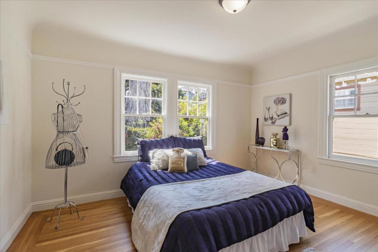
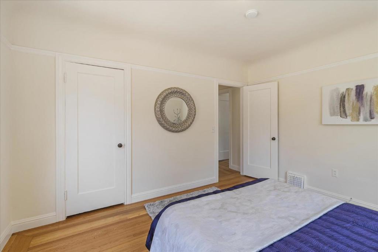
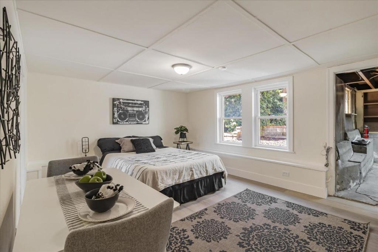
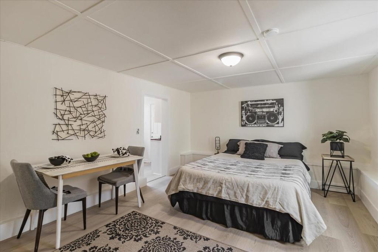
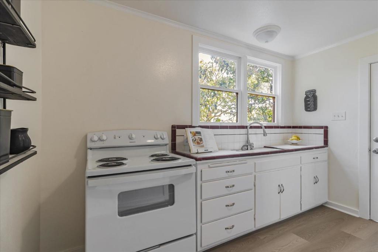
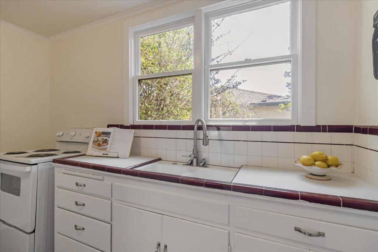
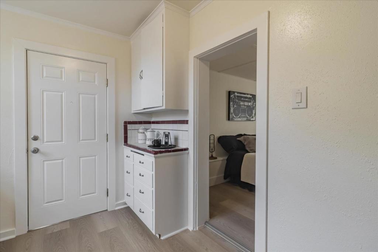
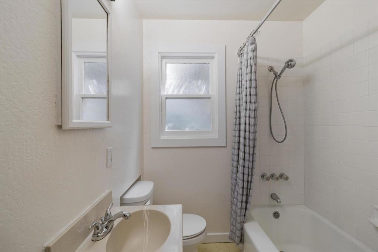
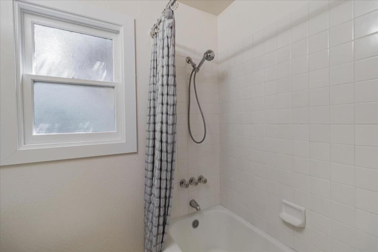
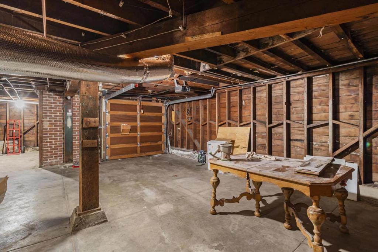
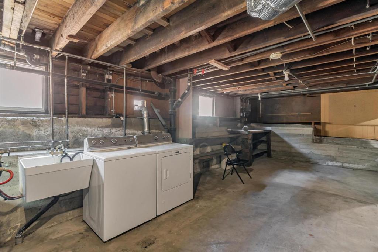
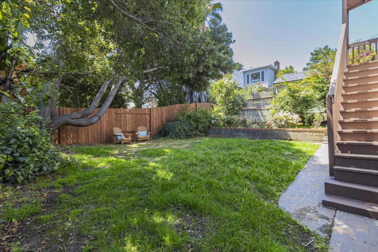
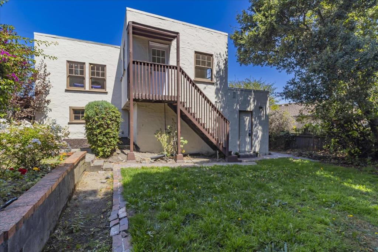
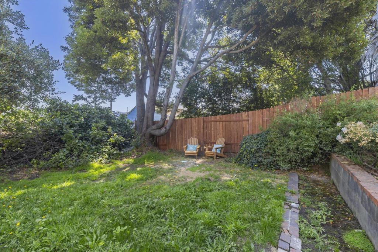
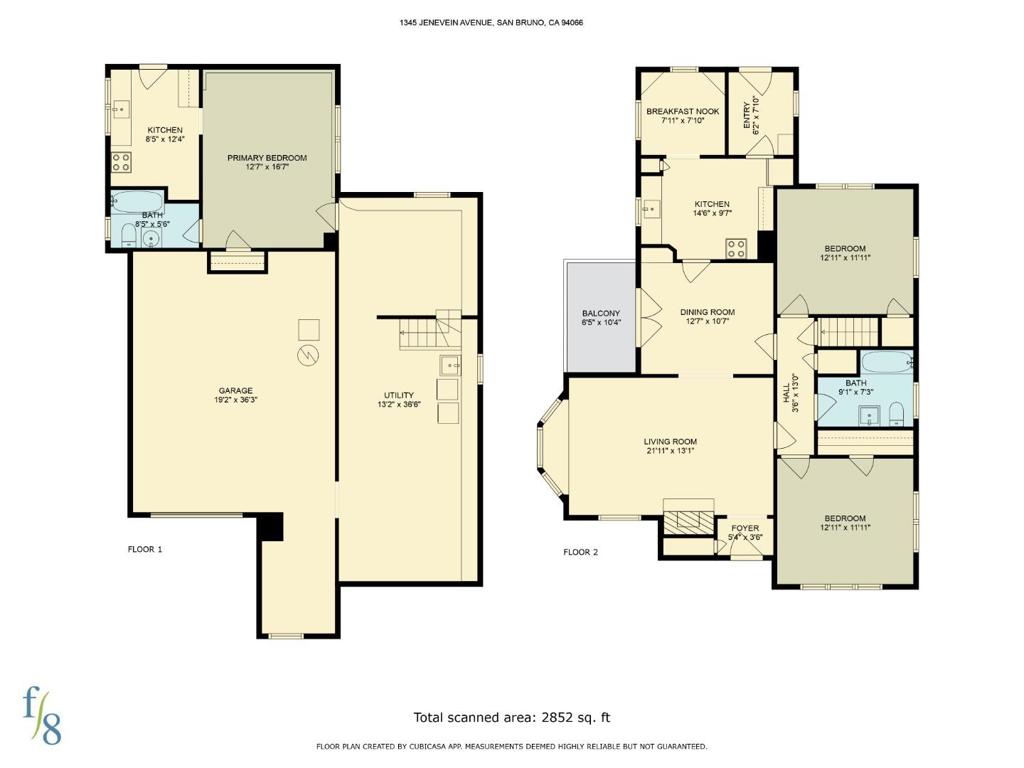
Property Description
Home has been in the family for approximately 80 years. The top level leads to a Formal living room, fireplace, bay window built-in seating area with Views. The formal dining room has a private deck and views. Kitchen with breakfast nook, mud room leading to the backyard. 2 bedrooms 1 full bath. Downstairs full basement workbench, storage 1 car parking. Private entrance to the full unit downstairs, which has a kitchen, full bath, and bedroom. Great for family members or rentals. Newly painted interior, refinished hardwood floors, new vinyl flooring in the mud room, and the unit downstairs. The City and public records show 1,280 SF. The County records show 1,712 SF Units up 1,286 Units down 426 SF. Buyers to investigate the accuracy of square footage and bed, and bath count to their satisfaction.
Interior Features
| Laundry Information |
| Location(s) |
In Garage |
| Bedroom Information |
| Bedrooms |
3 |
| Bathroom Information |
| Bathrooms |
2 |
| Flooring Information |
| Material |
Tile, Wood |
| Interior Information |
| Cooling Type |
None |
Listing Information
| Address |
1345 Jenevein Avenue |
| City |
San Bruno |
| State |
CA |
| Zip |
94066 |
| County |
San Mateo |
| Listing Agent |
Kent Flinn DRE #00982671 |
| Courtesy Of |
Intero Real Estate Services |
| List Price |
$1,495,000 |
| Status |
Active |
| Type |
Residential |
| Subtype |
Single Family Residence |
| Structure Size |
1,280 |
| Lot Size |
5,000 |
| Year Built |
1933 |
Listing information courtesy of: Kent Flinn, Intero Real Estate Services. *Based on information from the Association of REALTORS/Multiple Listing as of Sep 19th, 2024 at 2:39 PM and/or other sources. Display of MLS data is deemed reliable but is not guaranteed accurate by the MLS. All data, including all measurements and calculations of area, is obtained from various sources and has not been, and will not be, verified by broker or MLS. All information should be independently reviewed and verified for accuracy. Properties may or may not be listed by the office/agent presenting the information.





































