2060 W Carson Street, #1, Torrance, CA 90501
-
Listed Price :
$850,000
-
Beds :
3
-
Baths :
4
-
Property Size :
1,509 sqft
-
Year Built :
2002
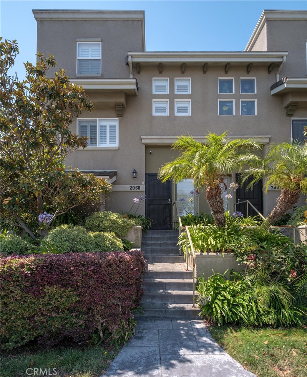
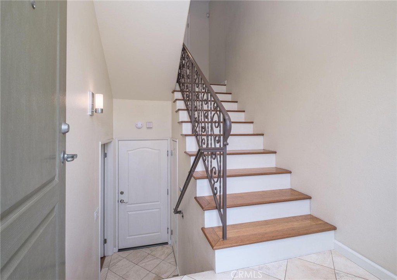
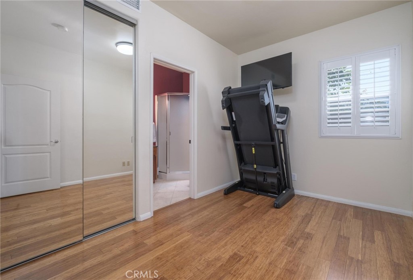
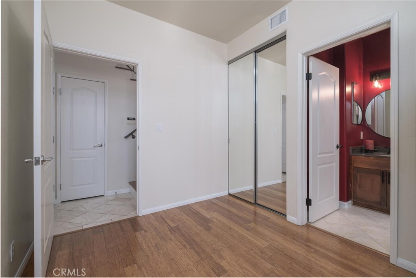
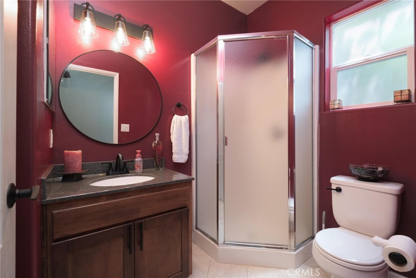
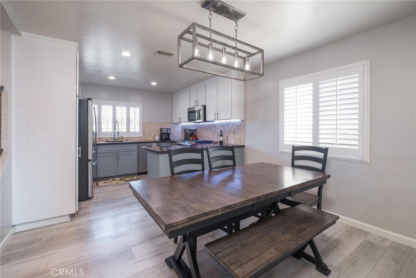
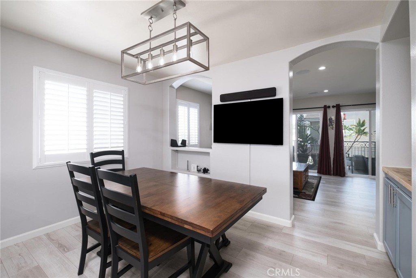
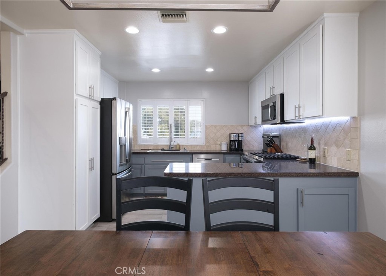
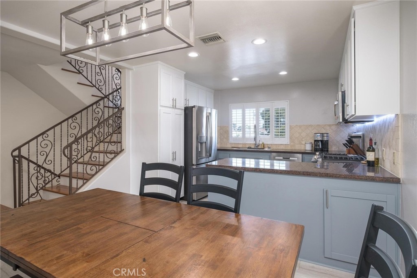
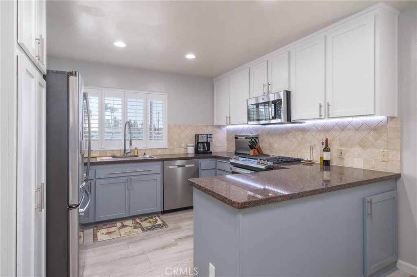
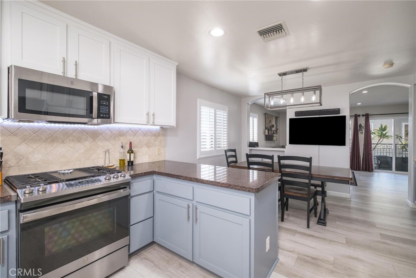
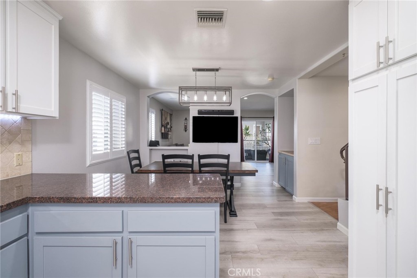
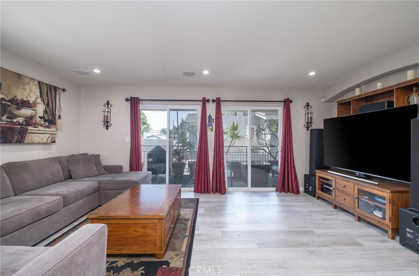
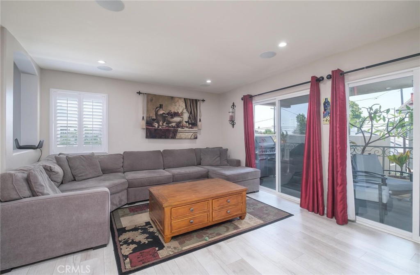
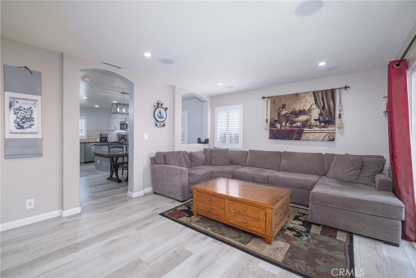
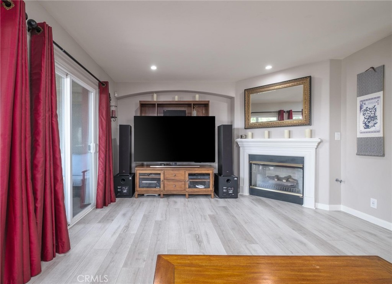
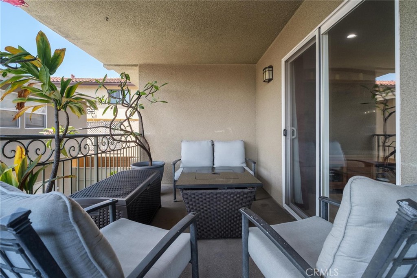
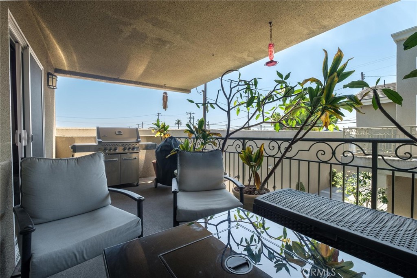
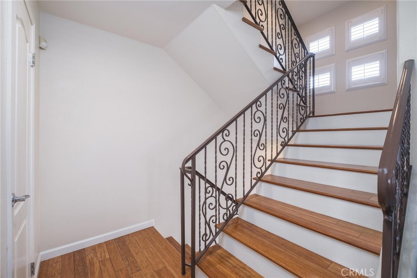
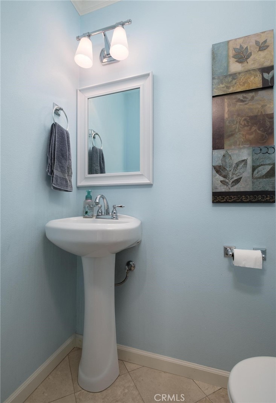
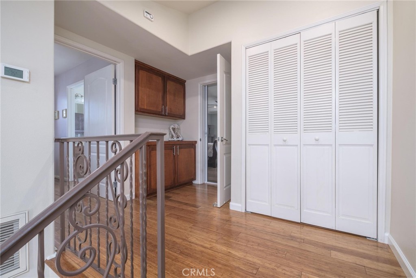
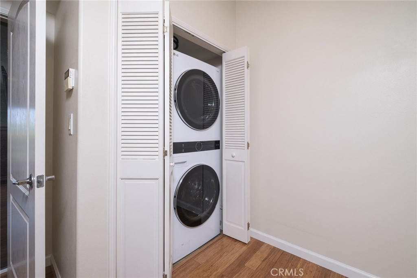
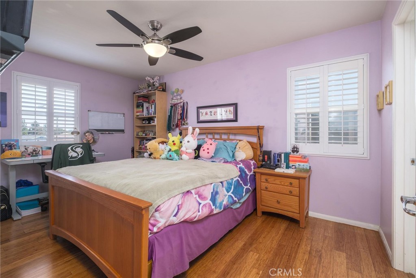
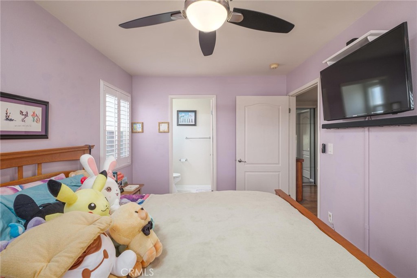
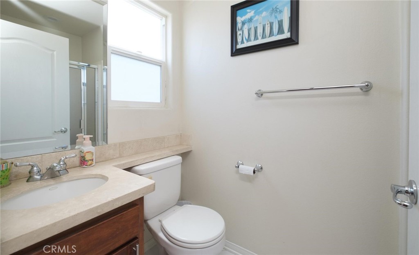
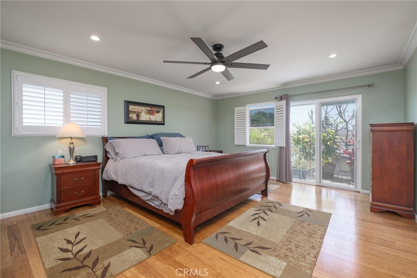
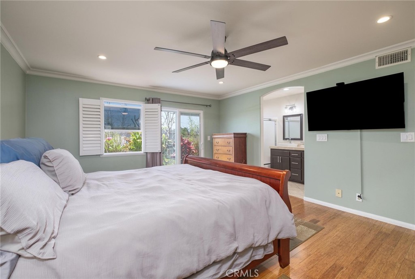
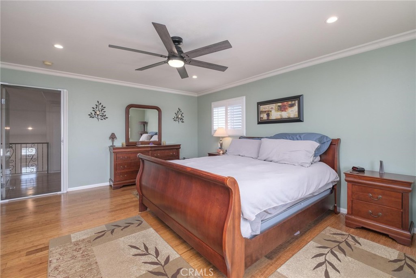
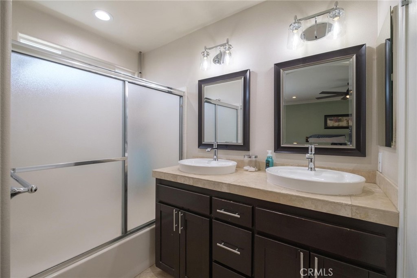

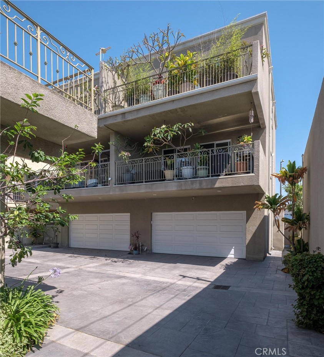
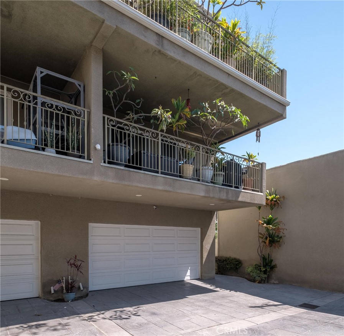
Property Description
Welcome to 2060 West Carson Street in Central Torrance! This townhome offers a perfect blend of comfort and modern living. Boasting 3 bedrooms and 3.5 bathrooms across 1,509 square feet, this home is designed for those seeking a contemporary lifestyle.
Upon entering the main level, you'll be greeted by an open layout that seamlessly connects the kitchen to the dining and living areas. A large balcony off of the living room is perfect for relaxation and outdoor dining. Additionally, a convenient powder room is available for guests.
Upstairs, you'll find two bedrooms, each with its own en-suite bathroom, providing ultimate convenience. The lower level encompasses a private bedroom and bathroom and direct access to the 2-car garage.
Located in a small community with only three units, this townhome offers a sense of exclusivity. With its thoughtful design and prime location, this property presents an opportunity to live close to downtown Old Torrance, which boasts wonderful eateries, bakeries, and coffee shops.
Interior Features
| Laundry Information |
| Location(s) |
Inside, Laundry Closet |
| Bedroom Information |
| Bedrooms |
3 |
| Bathroom Information |
| Bathrooms |
4 |
| Flooring Information |
| Material |
Laminate |
| Interior Information |
| Features |
Balcony, Ceiling Fan(s), Primary Suite, Walk-In Closet(s) |
| Cooling Type |
Central Air |
Listing Information
| Address |
2060 W Carson Street, #1 |
| City |
Torrance |
| State |
CA |
| Zip |
90501 |
| County |
Los Angeles |
| Listing Agent |
Kai Ito DRE #01408887 |
| Co-Listing Agent |
Jennifer Orio DRE #01742843 |
| Courtesy Of |
Compass |
| List Price |
$850,000 |
| Status |
Active |
| Type |
Residential |
| Subtype |
Townhouse |
| Structure Size |
1,509 |
| Lot Size |
7,002 |
| Year Built |
2002 |
Listing information courtesy of: Kai Ito, Jennifer Orio, Compass. *Based on information from the Association of REALTORS/Multiple Listing as of Aug 23rd, 2024 at 2:13 PM and/or other sources. Display of MLS data is deemed reliable but is not guaranteed accurate by the MLS. All data, including all measurements and calculations of area, is obtained from various sources and has not been, and will not be, verified by broker or MLS. All information should be independently reviewed and verified for accuracy. Properties may or may not be listed by the office/agent presenting the information.
































