13364 Pleasant View Avenue, Hesperia, CA 92344
-
Listed Price :
$469,000
-
Beds :
4
-
Baths :
2
-
Property Size :
2,364 sqft
-
Year Built :
2003


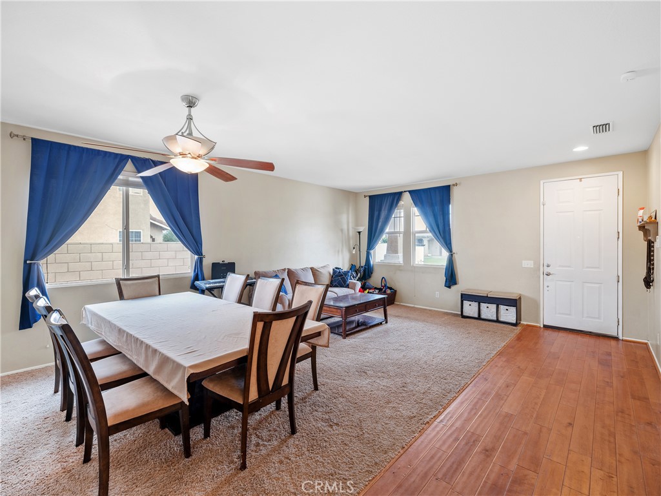
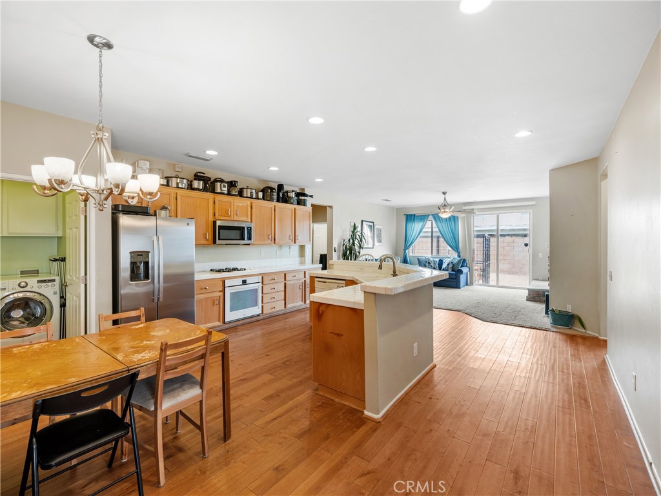
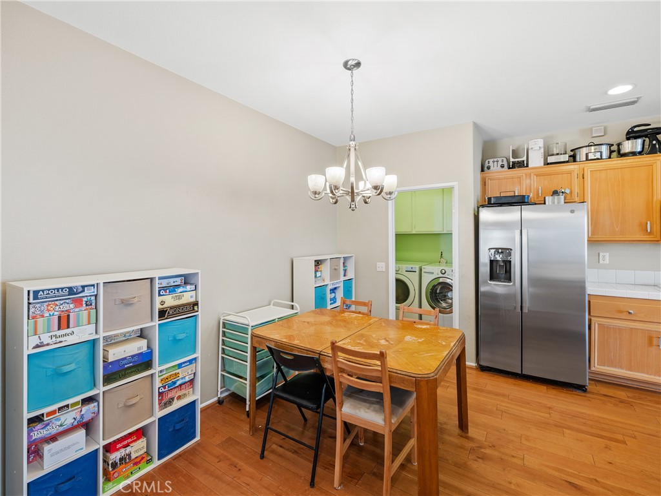



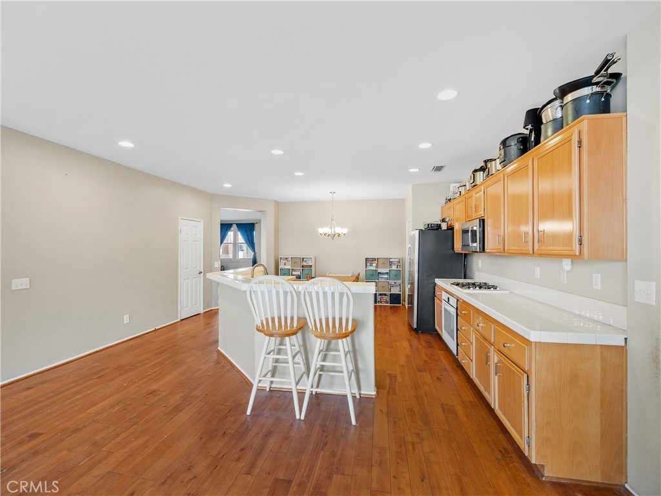

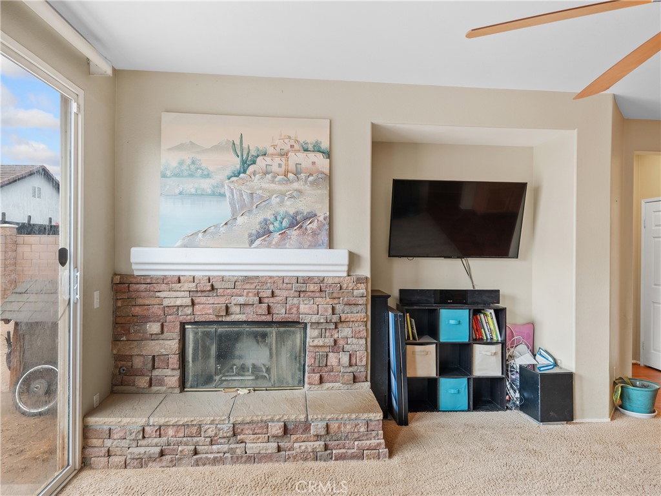
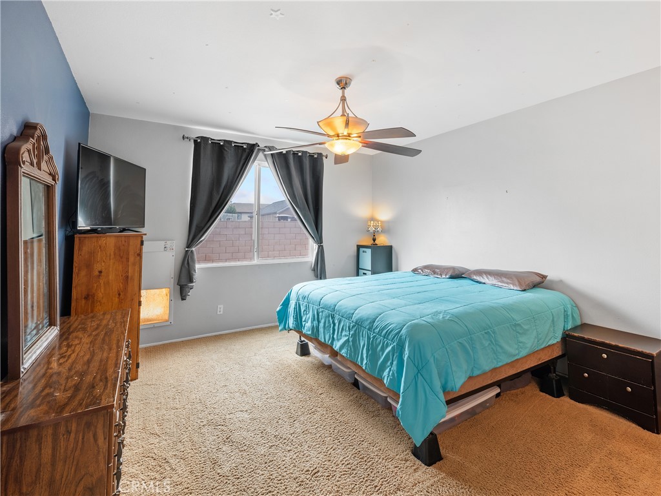
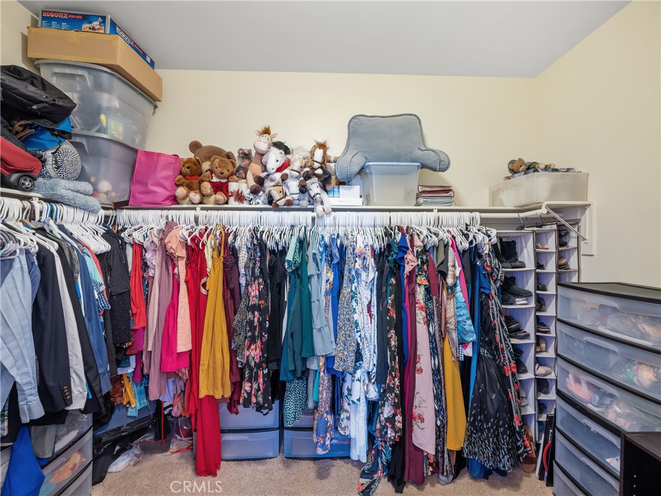
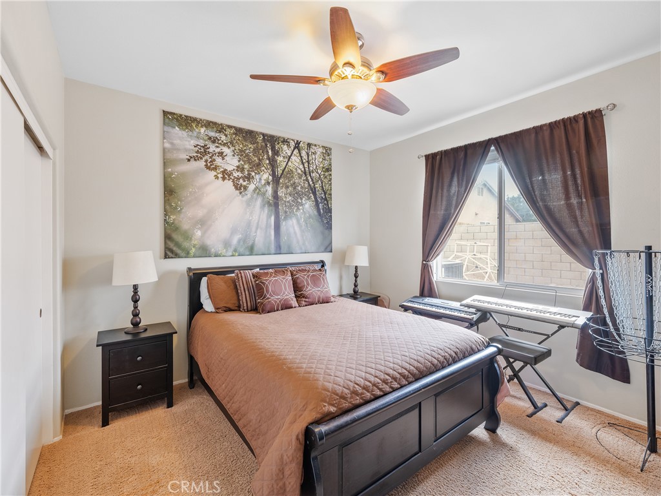
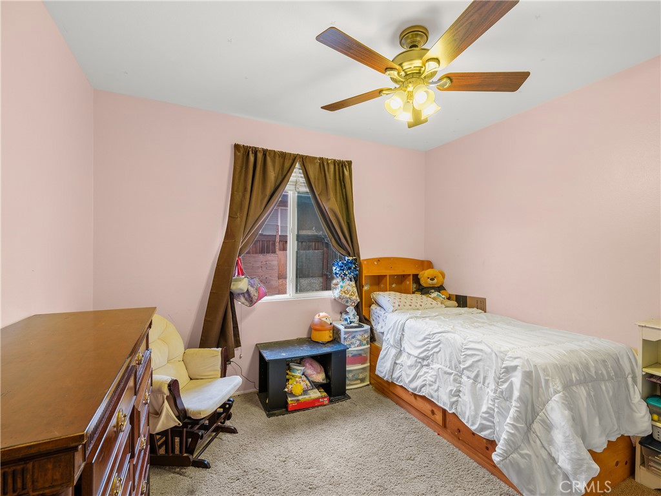

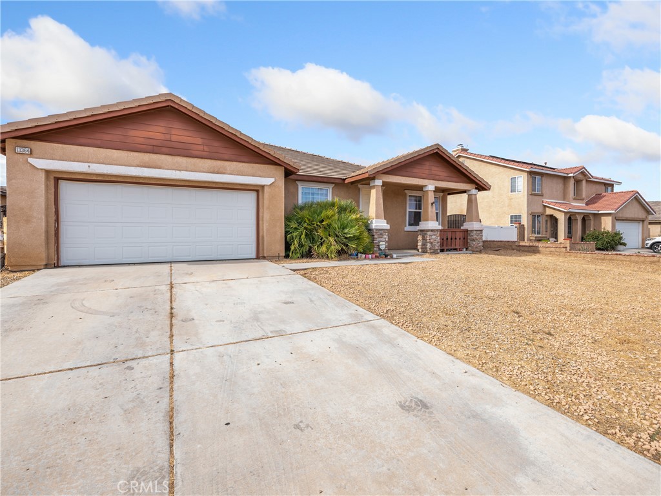
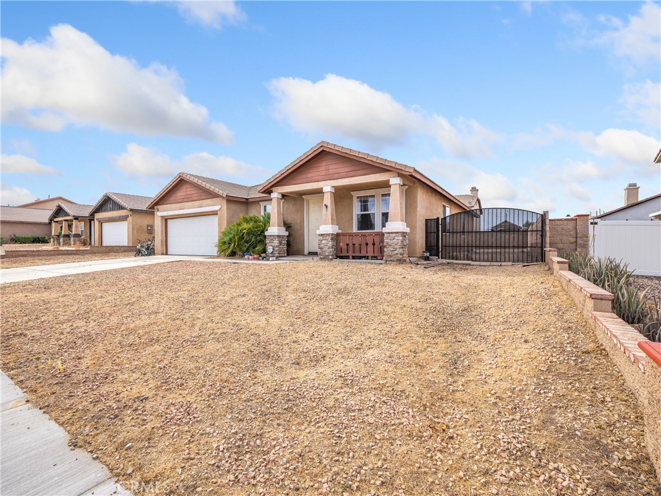



Property Description
NO MELLO-ROOS OR HOA!! Fabulous and spacious 4 bedroom home in well established area of Hesperia! Plus an extra office space! Open floor plan with formal living and dining areas. Fantastic island kitchen with lots of seating space and perfect for entertaining! Kitchen open to family room with cozy fireplace! Split floor plan. Master suite with en-suite bathroom. Indoor laundry for added convenience. Block wall and wood fencing surrounds rear yard for added privacy. Plus large wrought iron gates! RV access! Washer, dryer and refrigerator included in sale! EV charging ready!! Located on a cul-de-sac. A/C and Heater are only 2 years old! Close to schools, shopping, medical offices and super commuter friendly!
Don't miss out on previewing this home!
Interior Features
| Laundry Information |
| Location(s) |
Inside, Laundry Room |
| Kitchen Information |
| Features |
Kitchen Island, Kitchen/Family Room Combo, Tile Counters |
| Bedroom Information |
| Features |
Bedroom on Main Level, All Bedrooms Down |
| Bedrooms |
4 |
| Bathroom Information |
| Bathrooms |
2 |
| Flooring Information |
| Material |
Carpet, Laminate |
| Interior Information |
| Features |
Separate/Formal Dining Room, Tile Counters, All Bedrooms Down, Bedroom on Main Level, Main Level Primary |
| Cooling Type |
Central Air |
Listing Information
| Address |
13364 Pleasant View Avenue |
| City |
Hesperia |
| State |
CA |
| Zip |
92344 |
| County |
San Bernardino |
| Listing Agent |
WENDI VELASCO DRE #01255354 |
| Courtesy Of |
FIRST TEAM REAL ESTATE |
| List Price |
$469,000 |
| Status |
Pending |
| Type |
Residential |
| Subtype |
Single Family Residence |
| Structure Size |
2,364 |
| Lot Size |
7,519 |
| Year Built |
2003 |
Listing information courtesy of: WENDI VELASCO, FIRST TEAM REAL ESTATE. *Based on information from the Association of REALTORS/Multiple Listing as of Nov 12th, 2024 at 10:09 PM and/or other sources. Display of MLS data is deemed reliable but is not guaranteed accurate by the MLS. All data, including all measurements and calculations of area, is obtained from various sources and has not been, and will not be, verified by broker or MLS. All information should be independently reviewed and verified for accuracy. Properties may or may not be listed by the office/agent presenting the information.





















