1625 Abbotsbury Street, Lake Sherwood, CA 91361
-
Listed Price :
$2,199,000
-
Beds :
5
-
Baths :
4
-
Property Size :
3,675 sqft
-
Year Built :
1998
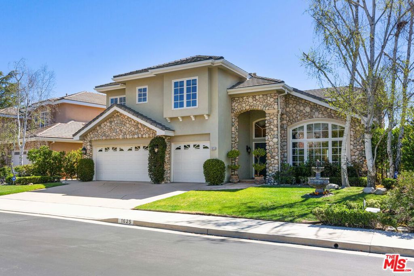
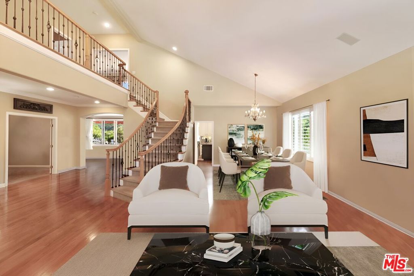
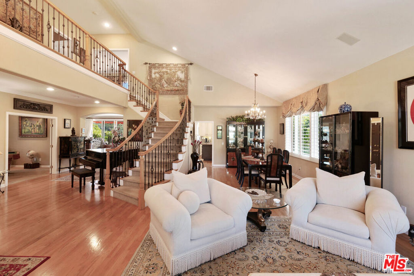
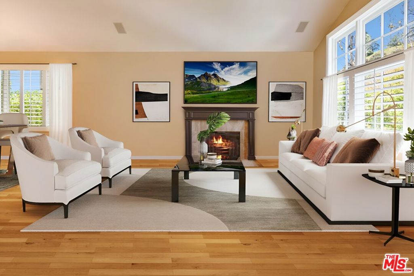
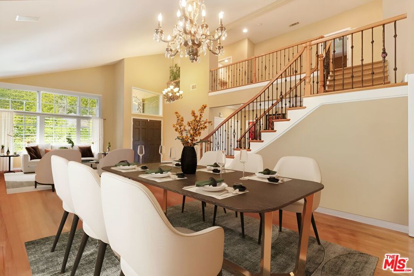
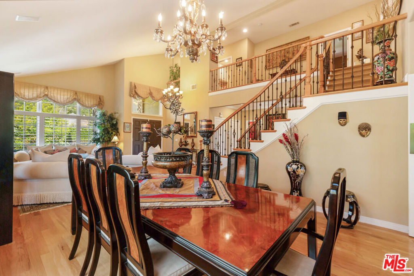
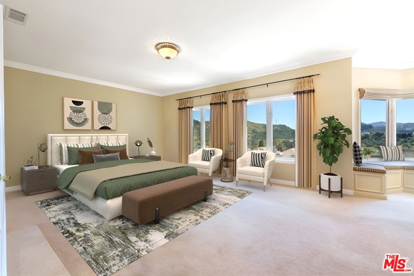
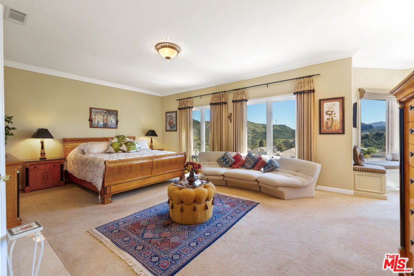
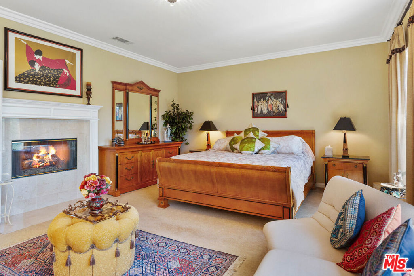
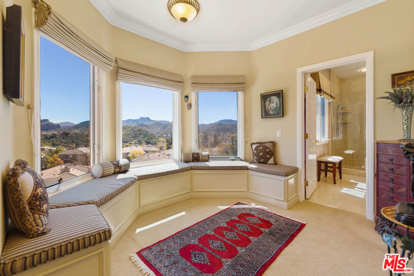
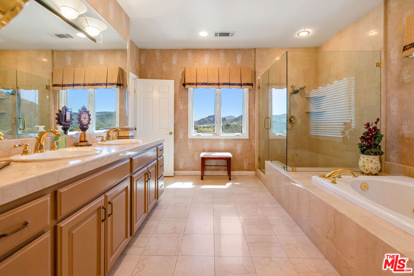
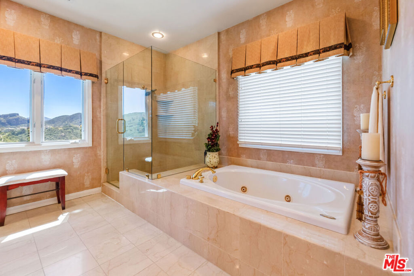
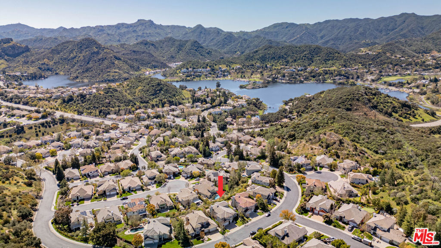
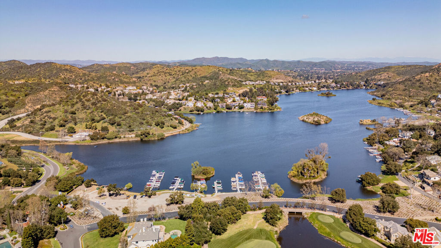
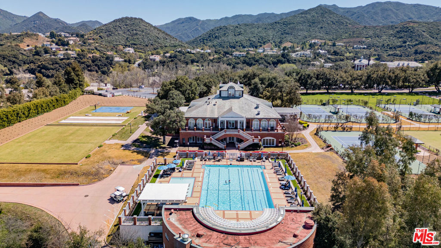
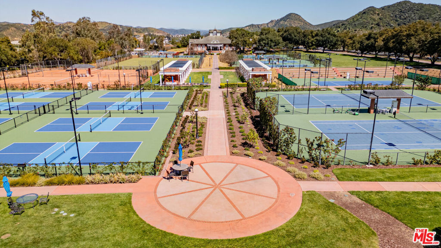
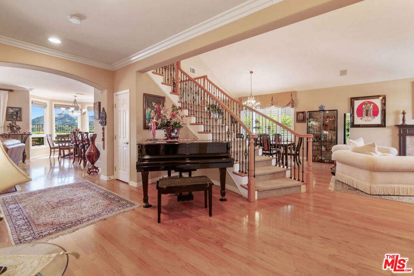
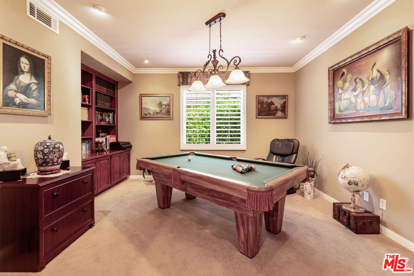
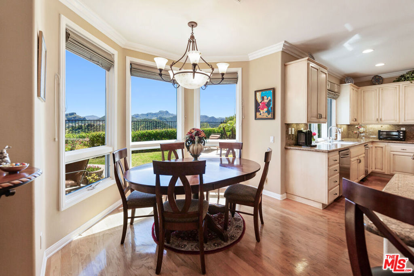
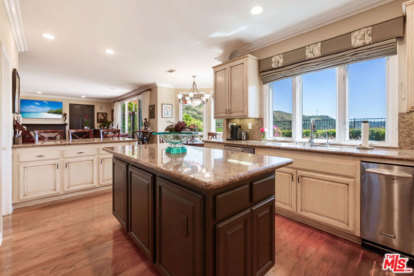
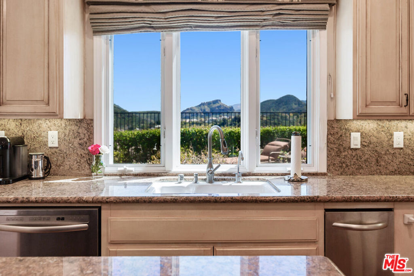

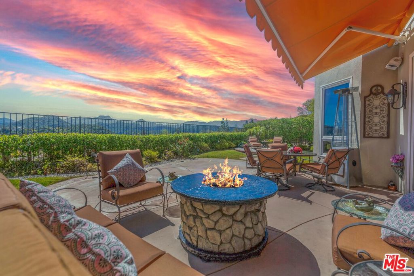
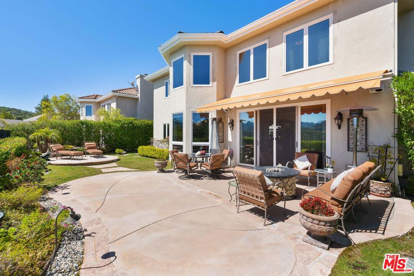
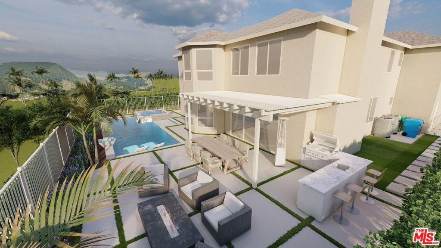
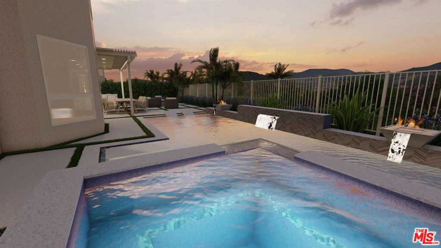
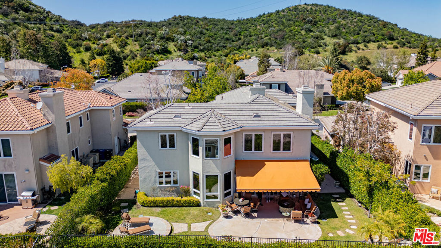
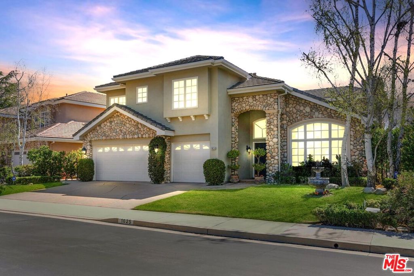
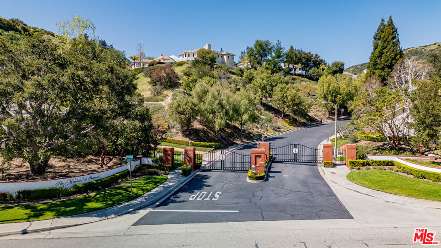

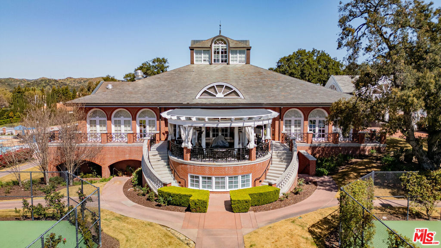
Property Description
Lowest price per square foot in Lake Sherwood! Welcome home to the largest floor plan within the coveted community of The Meadows at Sherwood. Step into luxury and elegance as natural light flows throughout this inviting open floor plan featuring dramatic 25ft vaulted ceilings. Enjoy hosting in the grand living room, impressive dining room, and cozy family room while overlooking the panoramic views of the Lake Sherwood community. Off the family room is a Chef's kitchen featuring custom cabinetry lined with granite countertops, KitchenAid appliances, and a beautiful breakfast nook. Walk outside to unwind and enjoy the serenity of the peaceful backyard featuring a soothing rock waterfall, multiple patio areas, and endless views. Space to build your dream backyard with a pool, spa, bbq area, fire pit, and more (Seller has proposed renderings)! As you enter back inside and head toward the staircase, you will find a full bathroom and a bedroom/office with custom built-in cabinetry (currently being used as a billiards room & library). Make your way upstairs to find the primary bedroom, 3rd & 4th bedrooms with a Jack & Jill bathroom, and the 5th bedroom en-suite. The expansive primary bedroom includes a fireplace, generous walk-in closet, sitting area with views overlooking Lake Sherwood, and a spa inspired bathroom featuring custom vanities, a Jacuzzi tub, and a lavish walk-in shower. This home is a true entertainer's dream with a breathtaking resort-style ambiance. Residents have access to Lake Sherwood and can take advantage of fishing, swimming, kayaking, paddle boarding, boat slips, and more! Seller is open to a Seller-paid rate buydown as well, please inquire :)
Interior Features
| Laundry Information |
| Location(s) |
Upper Level |
| Kitchen Information |
| Features |
Granite Counters, Kitchen Island, Kitchen/Family Room Combo, Walk-In Pantry |
| Bedroom Information |
| Bedrooms |
5 |
| Bathroom Information |
| Features |
Jack and Jill Bath, Hollywood Bath, Jetted Tub, Low Flow Plumbing Fixtures, Separate Shower, Tile Counters, Tub Shower, Vanity |
| Bathrooms |
4 |
| Flooring Information |
| Material |
Carpet, Tile, Wood |
| Interior Information |
| Features |
Breakfast Bar, Crown Molding, Separate/Formal Dining Room, Eat-in Kitchen, High Ceilings, Open Floorplan, Storage, Two Story Ceilings, Jack and Jill Bath, Walk-In Pantry, Walk-In Closet(s) |
| Cooling Type |
Central Air |
Listing Information
| Address |
1625 Abbotsbury Street |
| City |
Lake Sherwood |
| State |
CA |
| Zip |
91361 |
| County |
Ventura |
| Listing Agent |
Garo Apelian DRE #01945329 |
| Co-Listing Agent |
Dana Olmes DRE #00944676 |
| Courtesy Of |
Apelian Realty Group, Inc. |
| List Price |
$2,199,000 |
| Status |
Active |
| Type |
Residential |
| Subtype |
Single Family Residence |
| Structure Size |
3,675 |
| Lot Size |
7,169 |
| Year Built |
1998 |
Listing information courtesy of: Garo Apelian, Dana Olmes, Apelian Realty Group, Inc.. *Based on information from the Association of REALTORS/Multiple Listing as of Nov 14th, 2024 at 5:03 PM and/or other sources. Display of MLS data is deemed reliable but is not guaranteed accurate by the MLS. All data, including all measurements and calculations of area, is obtained from various sources and has not been, and will not be, verified by broker or MLS. All information should be independently reviewed and verified for accuracy. Properties may or may not be listed by the office/agent presenting the information.































