416 Holmwood Drive, Newport Beach, CA 92663
-
Listed Price :
$5,895,000
-
Beds :
5
-
Baths :
6
-
Property Size :
6,143 sqft
-
Year Built :
2002
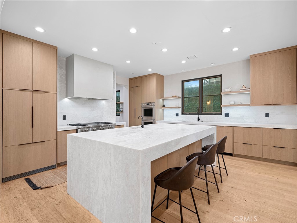
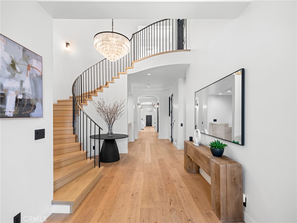
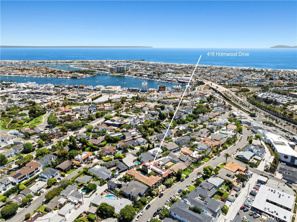
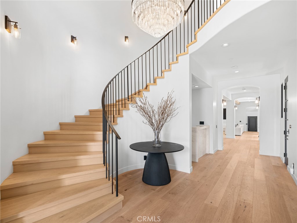
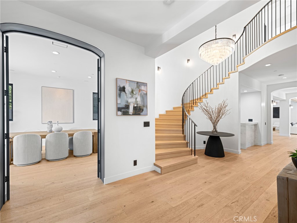
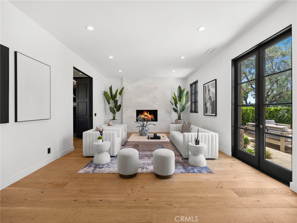
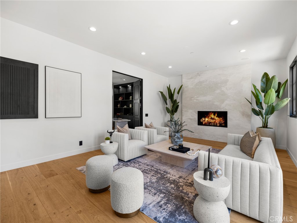
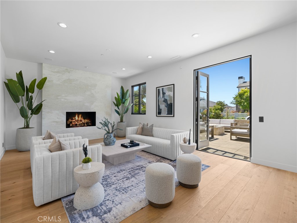
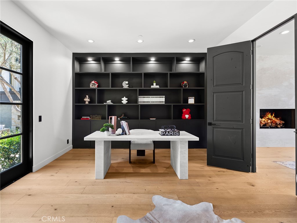
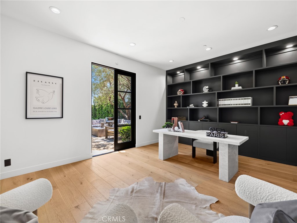
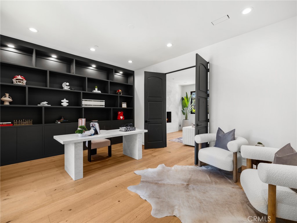
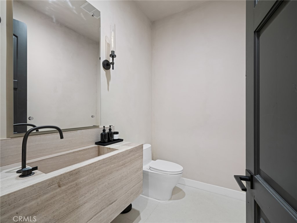
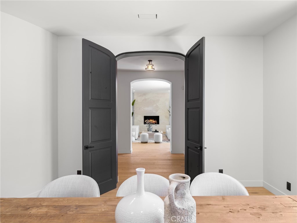
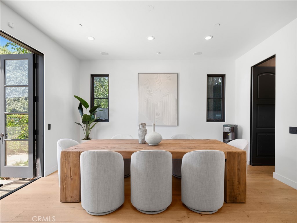
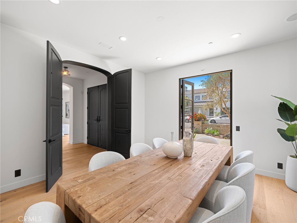
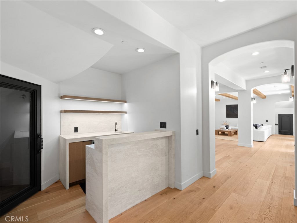
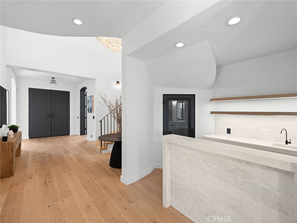
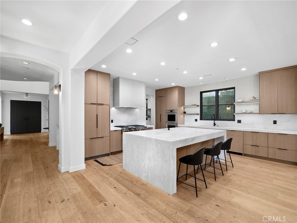
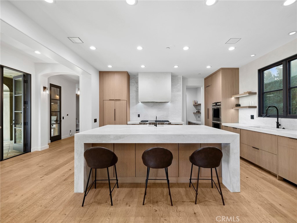
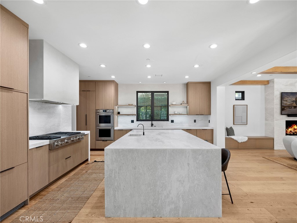
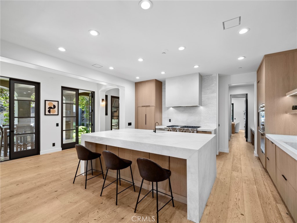
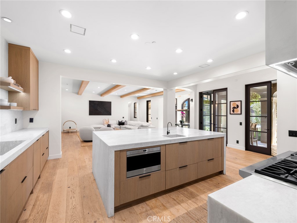
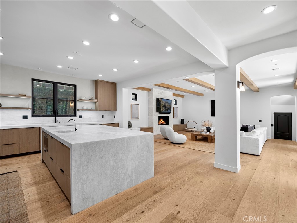
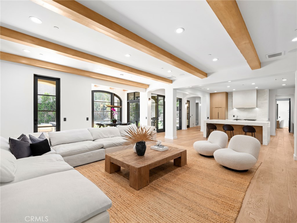
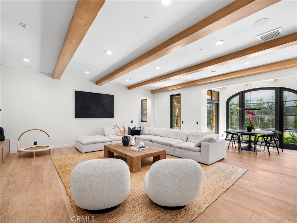
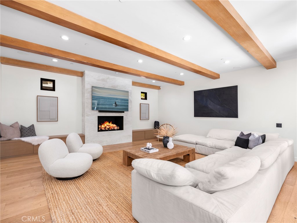
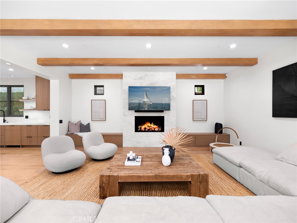
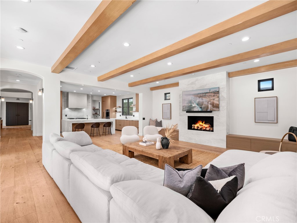
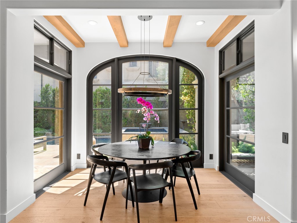
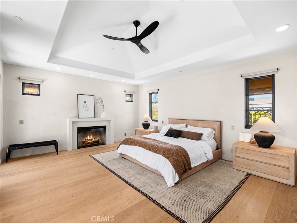
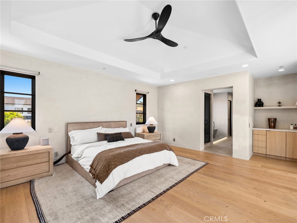
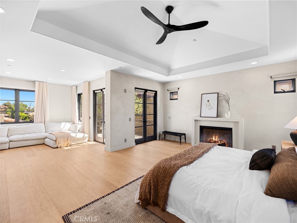
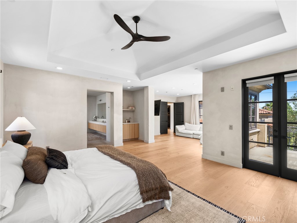
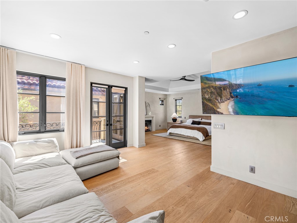
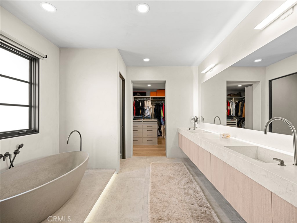
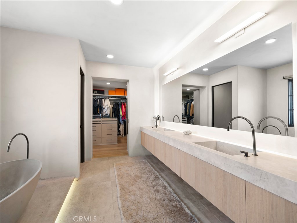
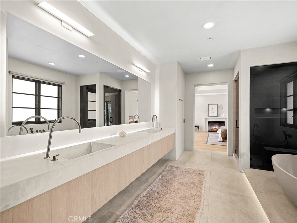
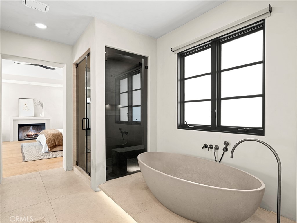
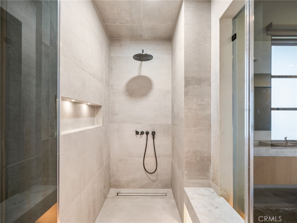
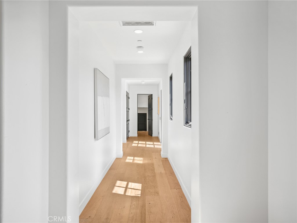
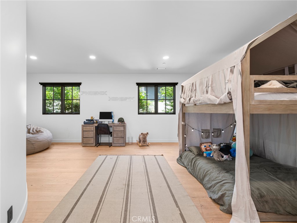
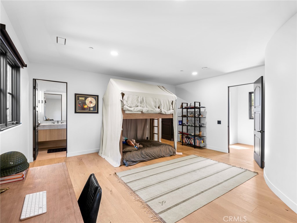
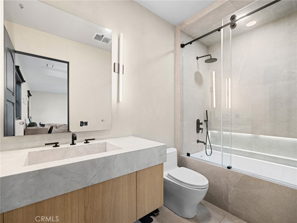
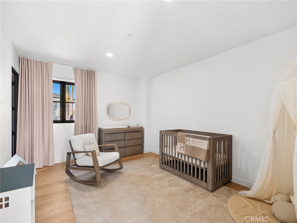
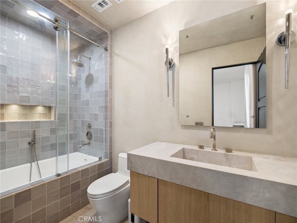
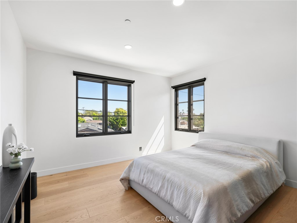
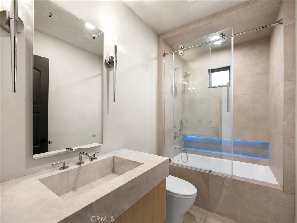
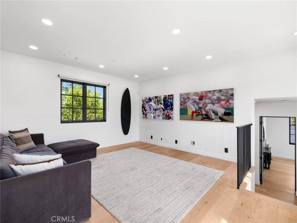
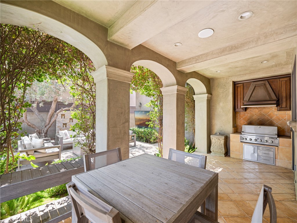
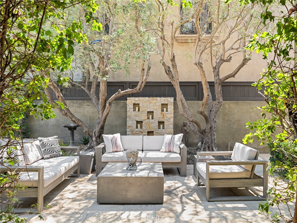
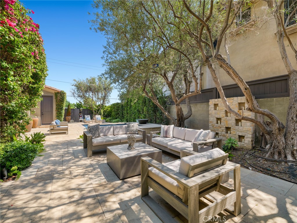
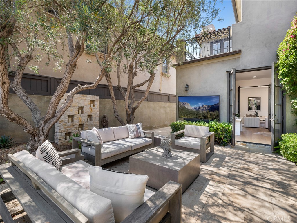
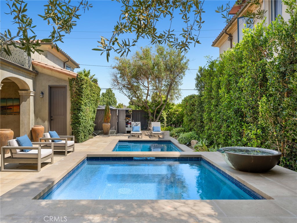
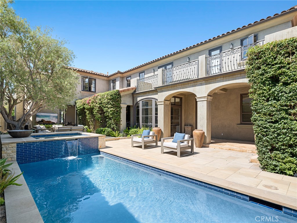
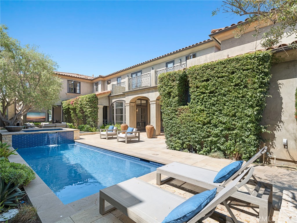
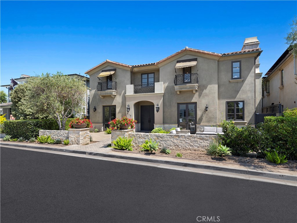
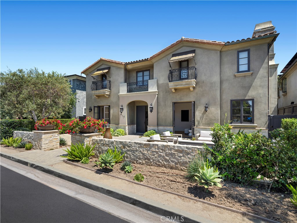
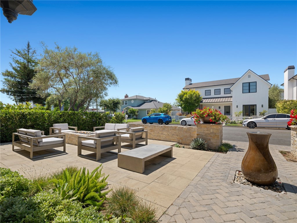
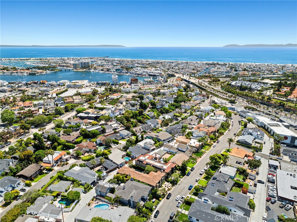
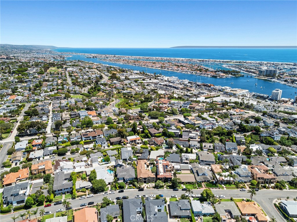
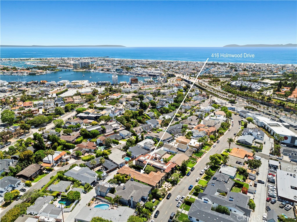
Property Description
Encompassing over 6,100 square feet of living space, this meticulously updated 5 bedroom, 6 bathroom custom Newport Heights home showcases a wealth of recent enhancements. Stepping inside, the residence boasts all-new hardwood flooring throughout, complemented by urban-inspired tiles in key areas. Each of the interior bathrooms has been completely revamped with new tubs, toilets, tiles, RH fixtures, and Waterworks fixtures. The master bath is a luxurious retreat featuring Coocoon fixtures, a steam shower, and blackout glass, while the master closet has been elegantly redesigned. Lime wash paint lends a sophisticated touch to the master suite, enhancing its appeal. Not stopping there, the property includes a remodeled powder room and a fully renovated kitchen equipped with new appliances and marble countertops. The fireplace has been updated with full marble, and the laundry room now boasts new washer and dryers. Throughout the home, updated lighting fixtures, including chandeliers, add to the ambiance. Additional enhancements include new cabinets in the office and family room, creating ample storage space, as well as a new entertainment system with speakers installed outside. The bar and wet bar have also been tastefully remodeled, perfect for entertaining guests. Beyond its interior designed by Nesrine Interiors, this home offers an impressive array of features, including high ceilings, a dramatic foyer with a stunning curved staircase, and custom beamed ceilings in the family area. The entertainer’s backyard beckons with a built-in BBQ, lounge area with TV, and a recently added custom pool/spa. The expansive master suite features a private patio, wet bar, fireplace, and a generously sized California Closet-organized closet. Four additional bedrooms and a bonus room/loft round out the versatile floor plan, ideal for a game room or media area. With its proximity to world-class beaches, top-rated schools, and the vibrant 17th street amenities, this home epitomizes luxury coastal living at its finest.
Interior Features
| Laundry Information |
| Location(s) |
Inside, Laundry Room |
| Kitchen Information |
| Features |
Butler's Pantry, Kitchen Island, Kitchen/Family Room Combo, Stone Counters, Remodeled, Updated Kitchen, Utility Sink |
| Bedroom Information |
| Features |
All Bedrooms Up |
| Bedrooms |
5 |
| Bathroom Information |
| Features |
Bathroom Exhaust Fan, Bathtub, Dual Sinks, Enclosed Toilet, Full Bath on Main Level, Stone Counters, Remodeled, Soaking Tub, Separate Shower, Tub Shower |
| Bathrooms |
6 |
| Flooring Information |
| Material |
Wood |
| Interior Information |
| Features |
Beamed Ceilings, Wet Bar, Breakfast Bar, Balcony, Breakfast Area, Ceiling Fan(s), Crown Molding, Dry Bar, Separate/Formal Dining Room, High Ceilings, Open Floorplan, Pantry, Stone Counters, Recessed Lighting, Bar, All Bedrooms Up, Entrance Foyer, Primary Suite, Walk-In Pantry, Walk-In Closet(s) |
| Cooling Type |
Central Air |
Listing Information
| Address |
416 Holmwood Drive |
| City |
Newport Beach |
| State |
CA |
| Zip |
92663 |
| County |
Orange |
| Listing Agent |
Lillian Vu DRE #01937949 |
| Co-Listing Agent |
Aaron Andersen DRE #01981667 |
| Courtesy Of |
Luxe Real Estate |
| List Price |
$5,895,000 |
| Status |
Active Under Contract |
| Type |
Residential |
| Subtype |
Single Family Residence |
| Structure Size |
6,143 |
| Lot Size |
8,192 |
| Year Built |
2002 |
Listing information courtesy of: Lillian Vu, Aaron Andersen, Luxe Real Estate. *Based on information from the Association of REALTORS/Multiple Listing as of Oct 31st, 2024 at 9:27 PM and/or other sources. Display of MLS data is deemed reliable but is not guaranteed accurate by the MLS. All data, including all measurements and calculations of area, is obtained from various sources and has not been, and will not be, verified by broker or MLS. All information should be independently reviewed and verified for accuracy. Properties may or may not be listed by the office/agent presenting the information.





























































