-
Listed Price :
$998,000
-
Beds :
5
-
Baths :
4
-
Property Size :
2,442 sqft
-
Year Built :
1984
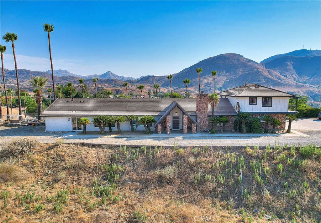
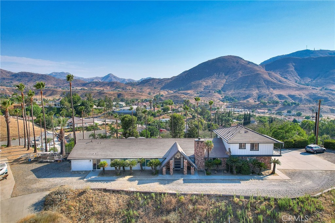
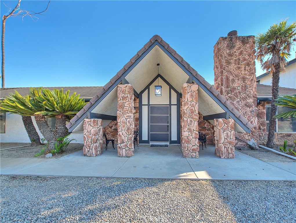

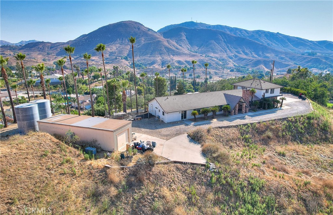
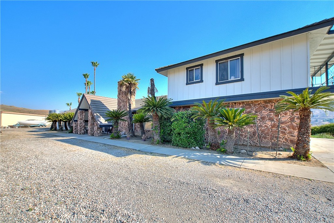
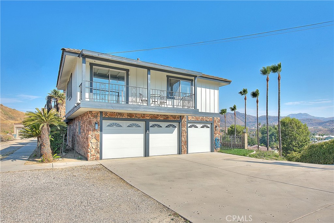
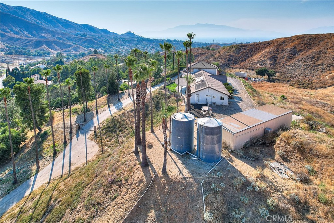
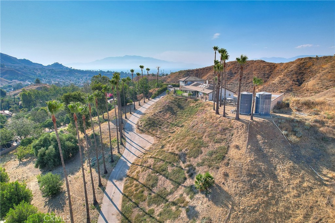
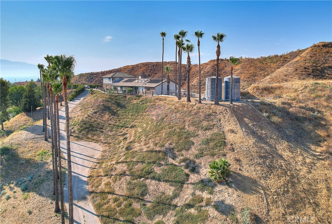
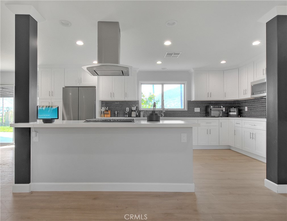
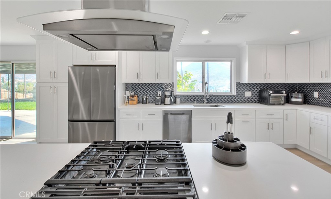
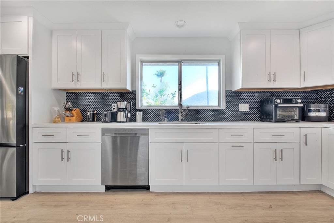
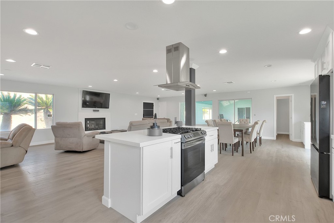
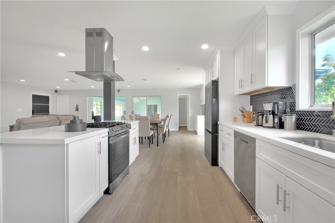
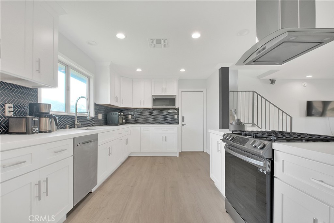
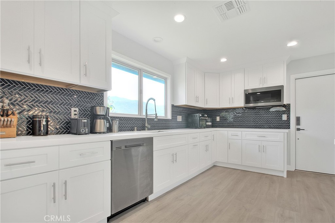
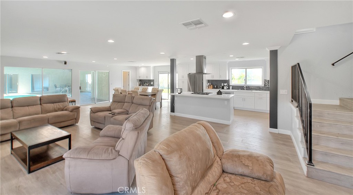
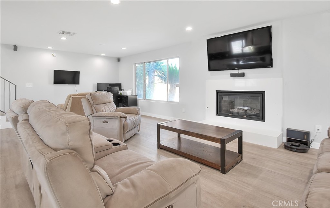
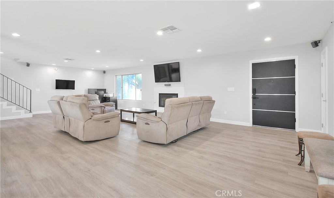
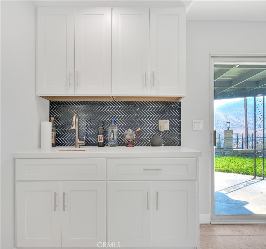
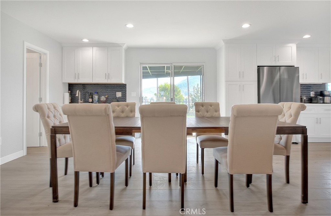
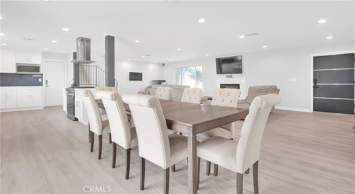
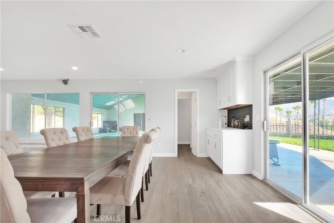
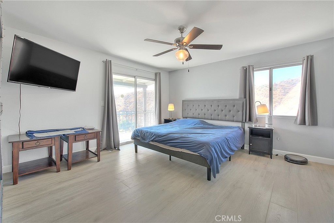
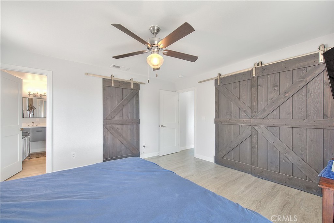
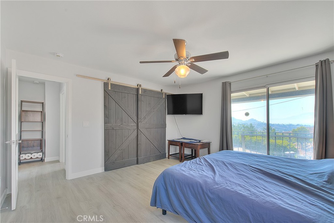
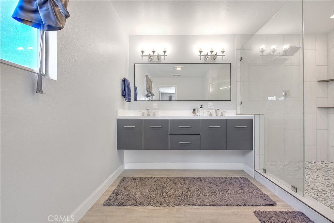
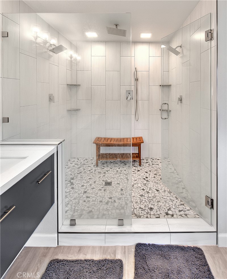
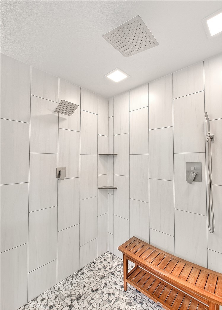
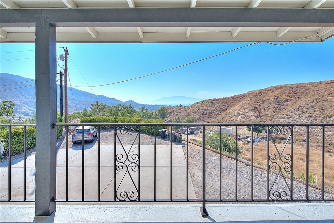
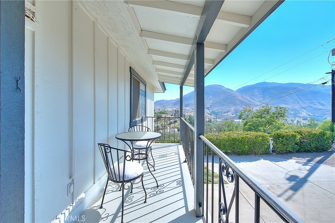
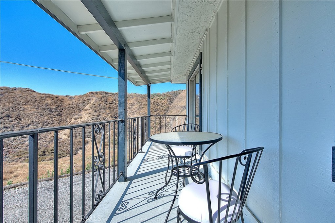
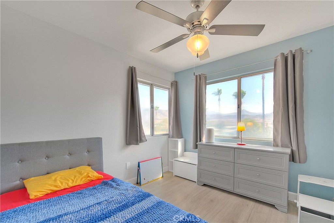
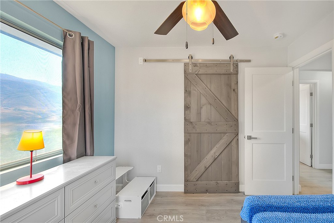
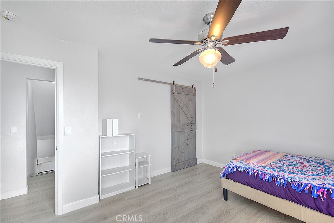
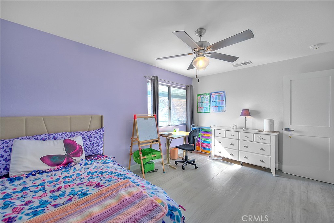
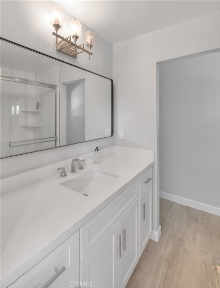
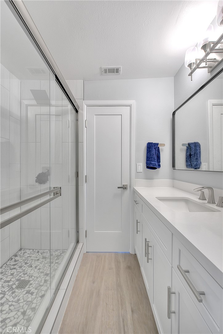
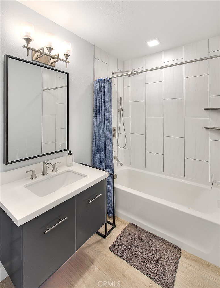
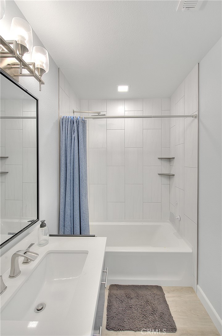
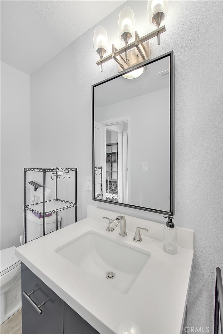
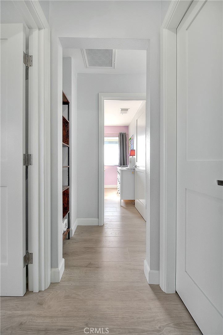
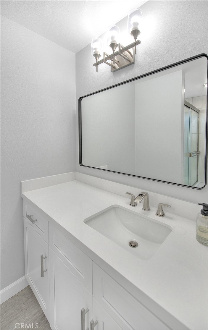
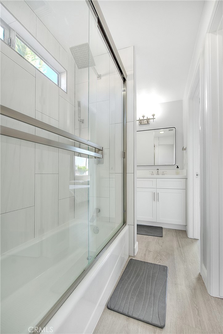
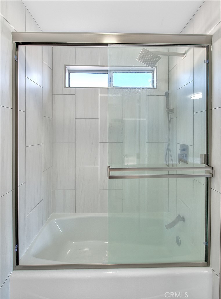
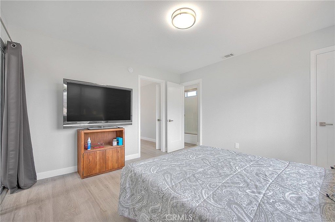
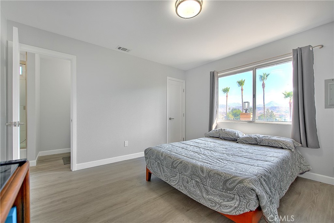
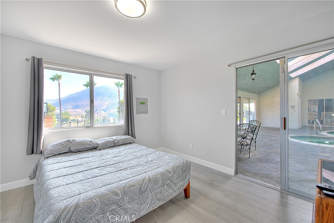
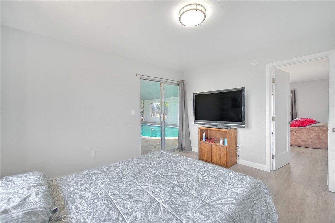
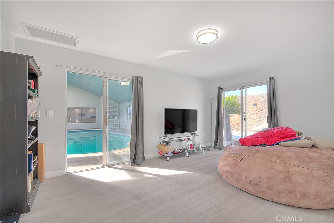
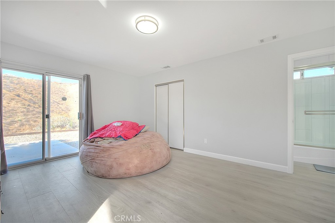
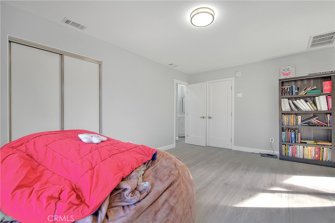
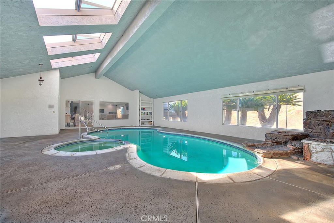
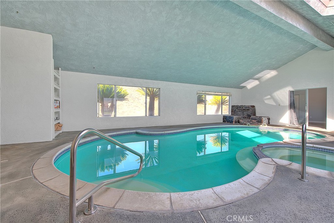
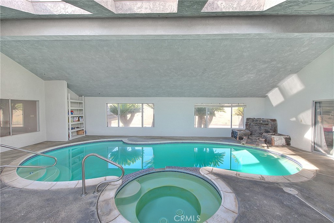
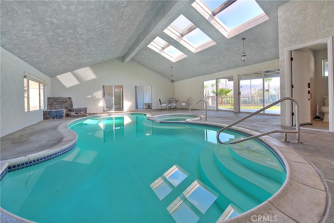
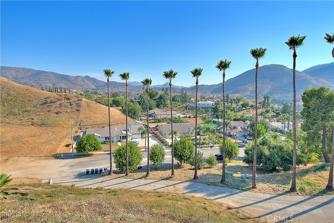
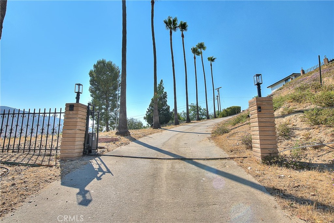
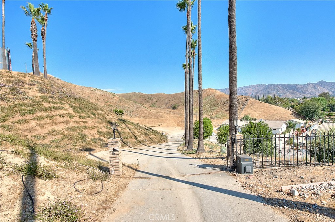
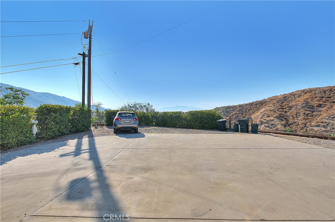
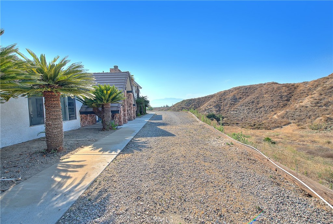
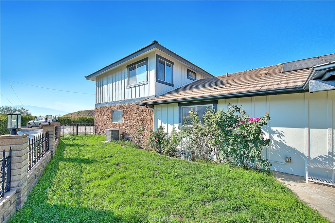
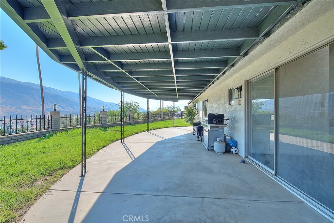
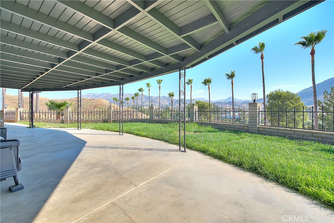
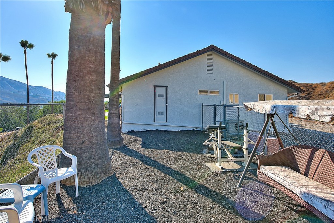
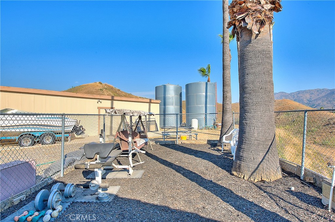
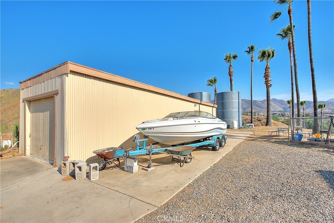
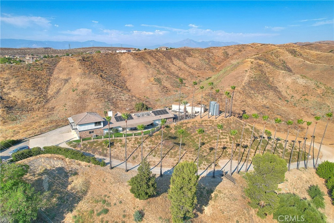
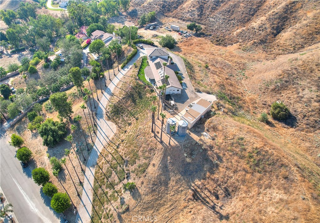

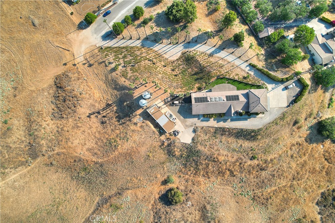
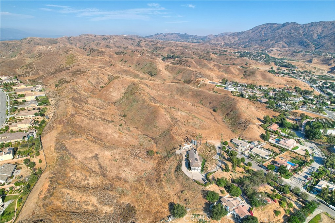
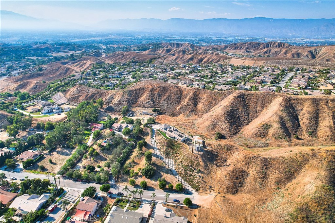
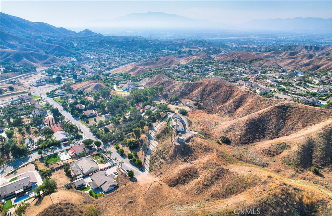
Property Description
Beautifully Remodeled 2 Story VIEW Home Located in the Highly Desired Reche Canyon! This Upgraded POOL Home Boasts 2,442 sqft of Living Space, on over 3.5 Acres, With 5 Bedrooms, 4 Bathrooms, and an Attached 3 Car Garage. This Home Sits at the Top of the Hill Featuring Panoramic Views, a Large 15x50 Workshop, an Indoor Solar Heated Pool, and plenty of Land for Horses, an ADU, RV Parking and Toys. The Exterior of the Home has been Freshly Painted, New Front Door, and Landscaping. Upon Entering the Home, you will Find an Inviting and Open Floor Plan, Upgrades Include Baseboards, Paint, Recessed Lighting, and New Flooring Throughout the Home. The Chefs Kitchen has New Cabinets, Quartz Counters, Custom Glass Tile Backsplash, New Stainless Appliances, Large Island, and Recessed Lighting. The Family Room has a Fireplace, Recessed Lighting, a Wet Bar w/ Quartz Counter, Custom Cabinets, and a Glass Backsplash. Just steps away is the Indoor Pool with Natural Light that comes from Several Large Windows and a Sliding Door that Leads to the Entertainers Backyard that Boasts, Block Walls, Grass and Sitting Areas and Views of the Homes Below. Next to the Pool Area are 2 Main Floor Bedrooms that share a Jack and Jill Bathroom (Has its own Water Heater). This area could possibly be converted to an ADU, or used as an Office. Upstairs you will Find 3 Bedrooms, The First is the Master Suite with New Flooring, Soud Deadening Insulation in the Interior Walls and Sliding Glass Doors that Lead to the Large Balcony, a Remodeled On-Suite Bathroom that has a Custom Tile Shower, New Dual Vanity, New Fixtures, and New Flooring. The 2 Additonal Upstairs Bedrooms Have Large Windows, Ceiling Fans and New Flooring. These Bedrooms share a Remodeled Bath with, New Vanity, New Fixtures, and Custom Tile Shower with Tub. Other Notable Items that have Been Replaced during the Remodel Include, Newer HVAC, New Tankless Water Heater on Main Home, and New Pool Pump. Outside you will find Orange, Lemon, Grape Fruit, Olive, and Apple Trees. This Home has one of the Most Desirable Layouts on the Market and is in One of the Most Sought-After Neighborhoods. You wont want to Miss this One, it is practically New, Move In Ready for Its New Owner! This home has 1 share of the water well.
Interior Features
| Laundry Information |
| Location(s) |
Inside |
| Bedroom Information |
| Bedrooms |
5 |
| Bathroom Information |
| Bathrooms |
4 |
| Interior Information |
| Features |
Bedroom on Main Level, Jack and Jill Bath, Primary Suite |
| Cooling Type |
Central Air |
Listing Information
| Address |
3021 Shadid Drive |
| City |
Colton |
| State |
CA |
| Zip |
92324 |
| County |
San Bernardino |
| Listing Agent |
Ryan Peterson DRE #01784708 |
| Courtesy Of |
Gold Coast Realty |
| List Price |
$998,000 |
| Status |
Active |
| Type |
Residential |
| Subtype |
Single Family Residence |
| Structure Size |
2,442 |
| Lot Size |
156,240 |
| Year Built |
1984 |
Listing information courtesy of: Ryan Peterson, Gold Coast Realty. *Based on information from the Association of REALTORS/Multiple Listing as of Jul 20th, 2024 at 1:25 PM and/or other sources. Display of MLS data is deemed reliable but is not guaranteed accurate by the MLS. All data, including all measurements and calculations of area, is obtained from various sources and has not been, and will not be, verified by broker or MLS. All information should be independently reviewed and verified for accuracy. Properties may or may not be listed by the office/agent presenting the information.











































































