1509 & 1509 1/2 Dubuque Street, Oceanside, CA 92058
-
Listed Price :
$1,190,000
-
Beds :
6
-
Baths :
2
-
Property Size :
1,823 sqft
-
Year Built :
1967
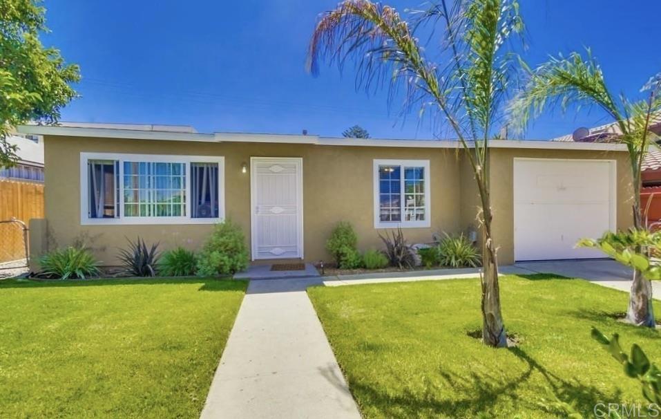

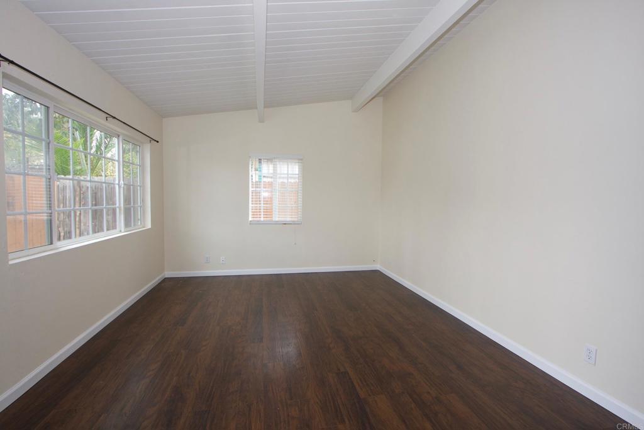
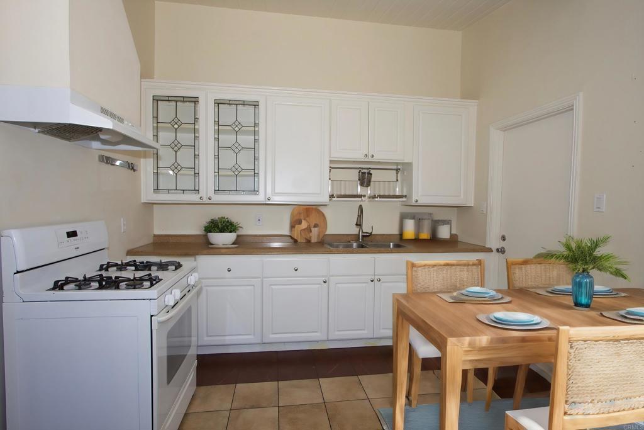
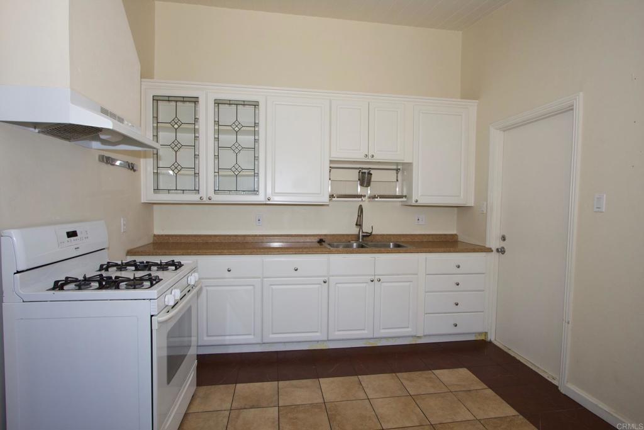
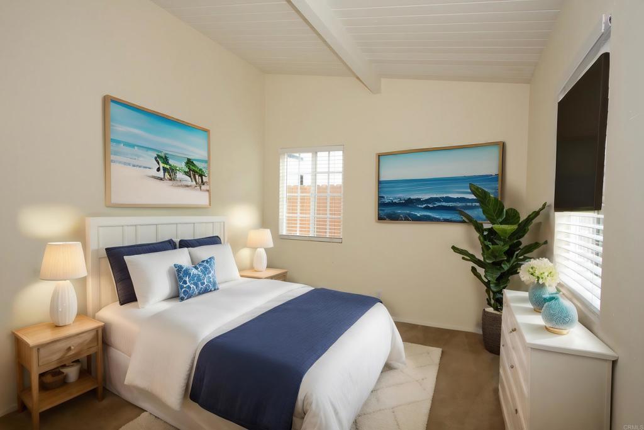
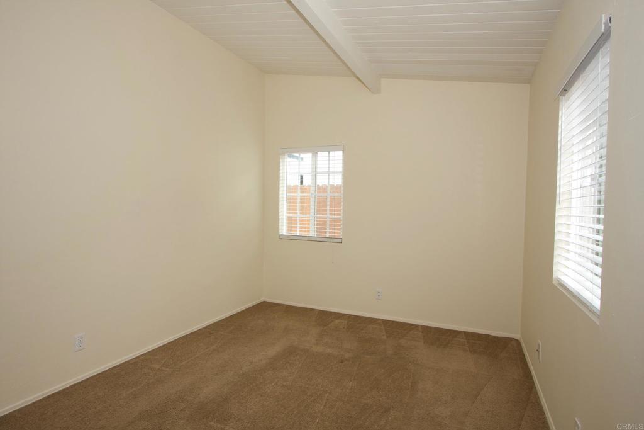
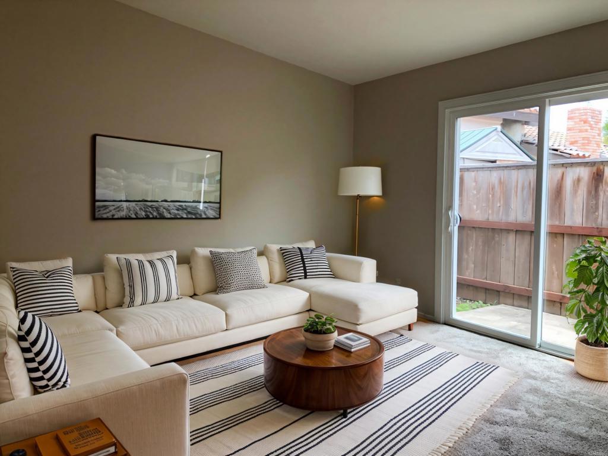
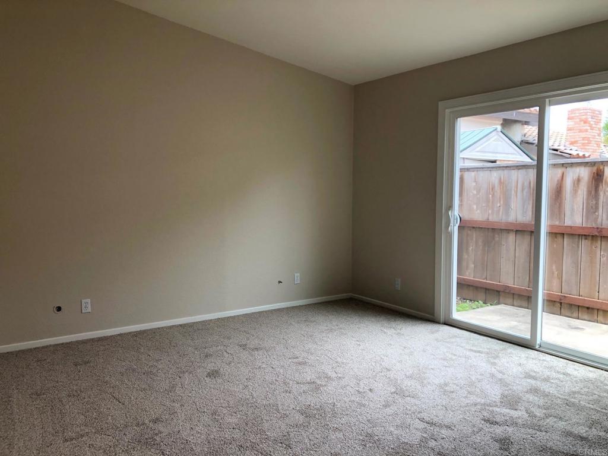
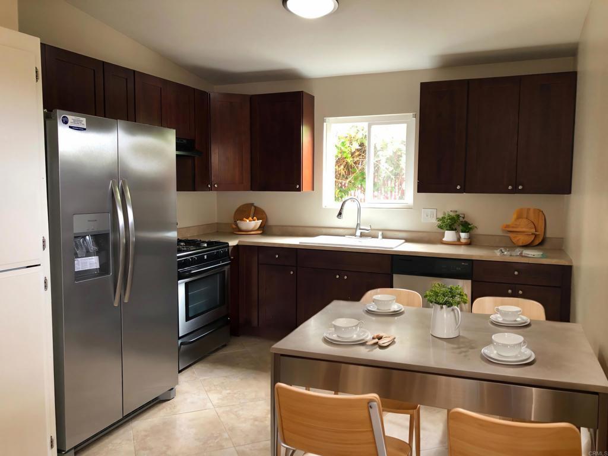
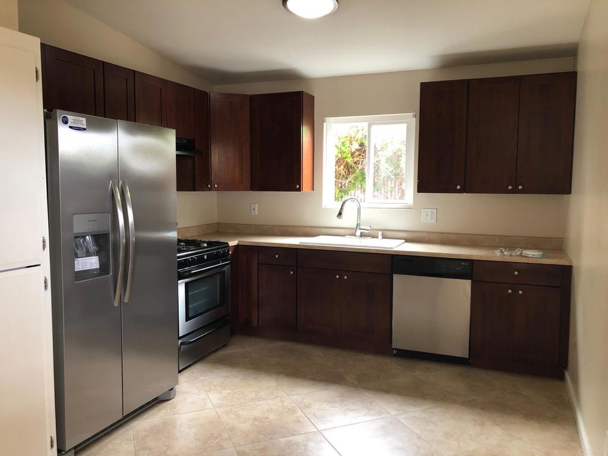
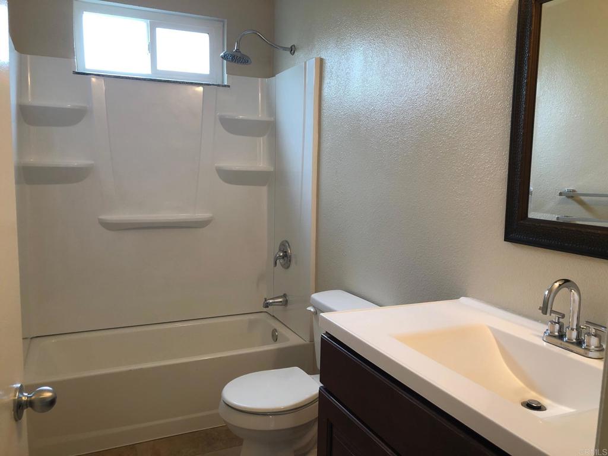
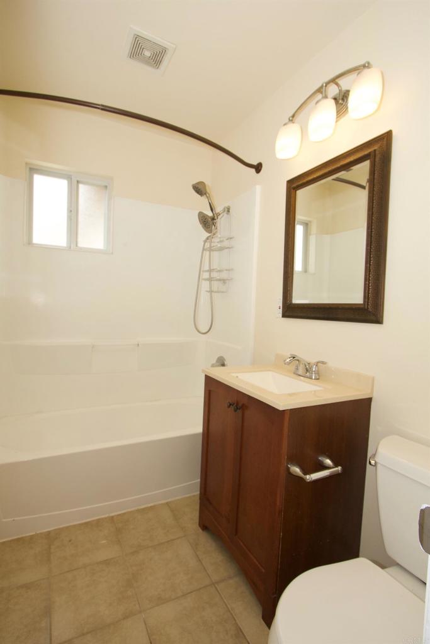

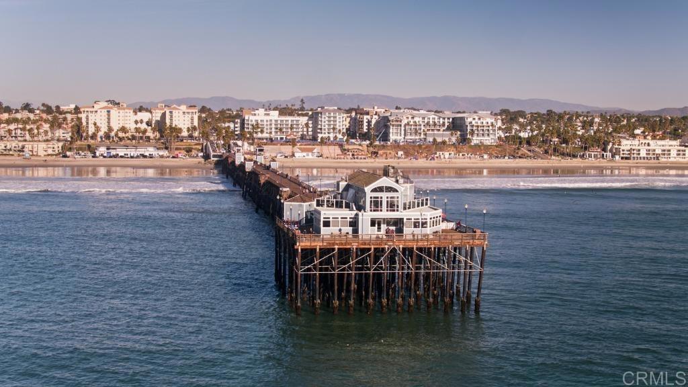
Property Description
This multi-family property located just 1½ miles from Oceanside’s iconic beaches, pier, and boardwalk offers a great investment opportunity. Two single family 3 bed/1 bath homes on one lot. Keep both as rental properties or live in one and rent out the other. The front house is 896sf and is accessible from the street. It has charming white wood plank ceilings throughout, hardwood floors in living room and hallway, an attached one car garage plus a gated driveway for one car, and W/D hookups in the garage. The back home is 939sf and is accessible from the alley. It has tile flooring in the kitchen and hallways. Stainless steel appliances plus stackable washer and dryer. Includes gated one car covered carport. Conveniently located in the Eastside Capistrano neighborhood. Close to downtown Oceanside, restaurants, shops, parks, schools, colleges, and Camp Pendleton. Easy access to I-5 and HWY 76. This property has significant potential in the vibrant Oceanside community.
Interior Features
| Laundry Information |
| Location(s) |
Washer Hookup, Electric Dryer Hookup, Gas Dryer Hookup, Inside, Laundry Closet, In Garage, See Remarks, Stacked |
| Bedroom Information |
| Bedrooms |
6 |
| Bathroom Information |
| Bathrooms |
2 |
| Interior Information |
| Features |
All Bedrooms Down |
| Cooling Type |
None |
Listing Information
| Address |
1509 & 1509 1/2 Dubuque Street |
| City |
Oceanside |
| State |
CA |
| Zip |
92058 |
| County |
San Diego |
| Listing Agent |
Carolyn Dunn DRE #02228260 |
| Courtesy Of |
Keller Williams Realty |
| List Price |
$1,190,000 |
| Status |
Pending |
| Type |
Residential |
| Subtype |
Duplex |
| Structure Size |
1,823 |
| Lot Size |
4,941 |
| Year Built |
1967 |
Listing information courtesy of: Carolyn Dunn, Keller Williams Realty. *Based on information from the Association of REALTORS/Multiple Listing as of Sep 30th, 2024 at 6:13 PM and/or other sources. Display of MLS data is deemed reliable but is not guaranteed accurate by the MLS. All data, including all measurements and calculations of area, is obtained from various sources and has not been, and will not be, verified by broker or MLS. All information should be independently reviewed and verified for accuracy. Properties may or may not be listed by the office/agent presenting the information.















