24524 Windsor Drive, #A, Valencia, CA 91355
-
Listed Price :
$788,000
-
Beds :
3
-
Baths :
2
-
Property Size :
1,920 sqft
-
Year Built :
1989
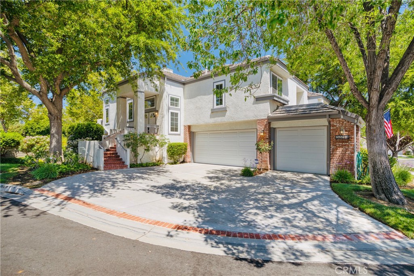
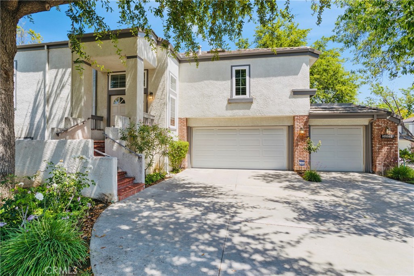
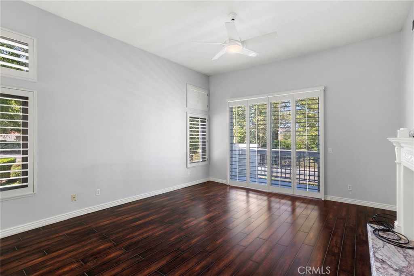
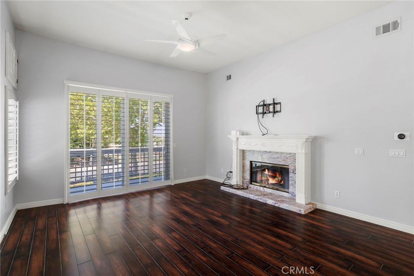
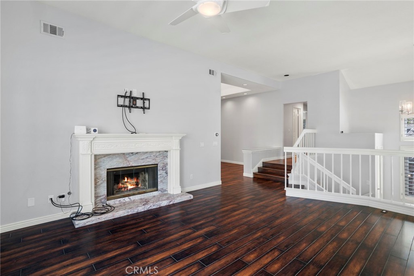
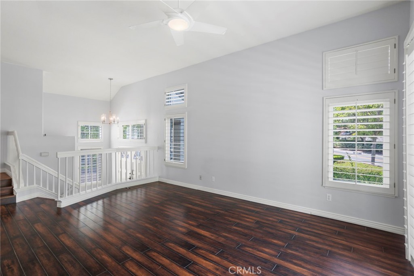
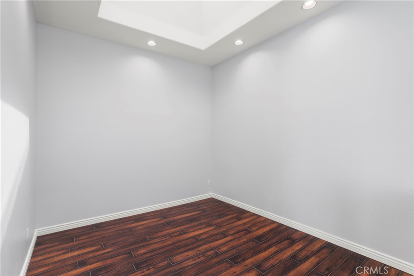

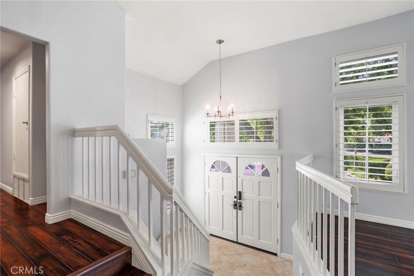
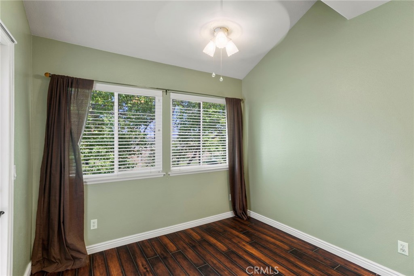
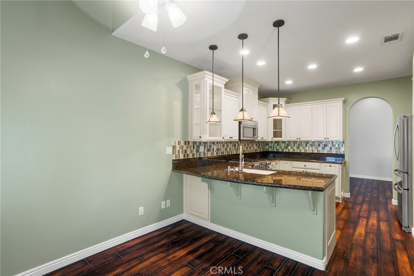
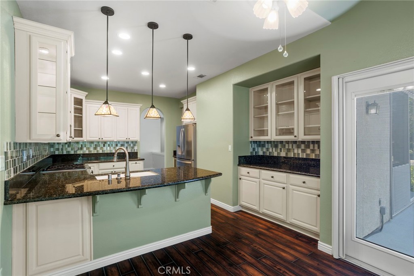
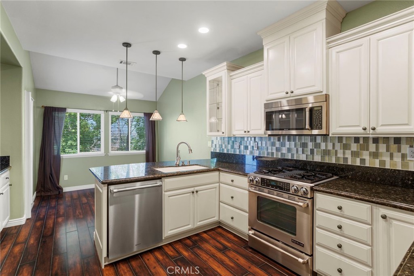
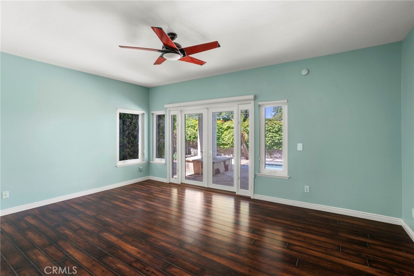
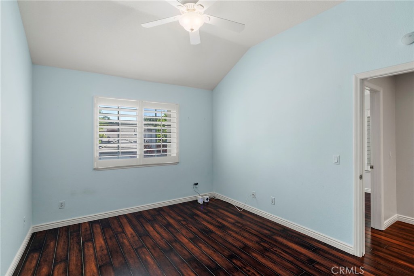
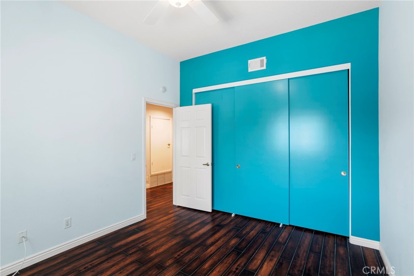
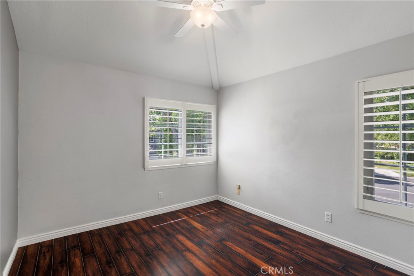
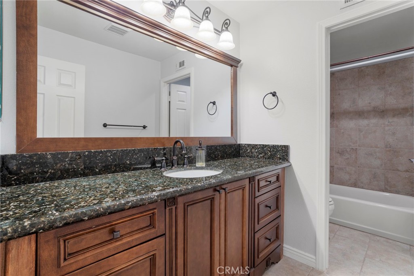
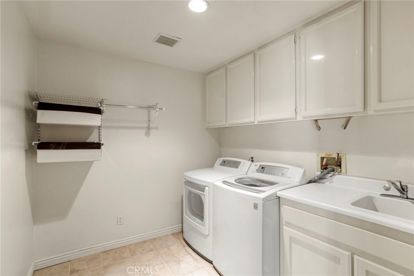
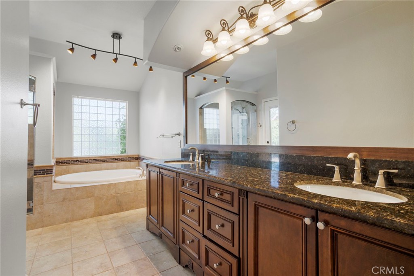
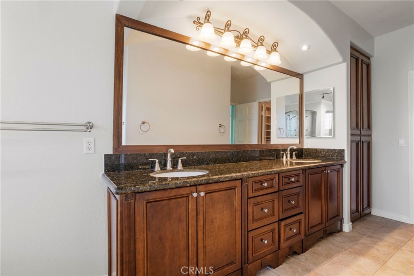
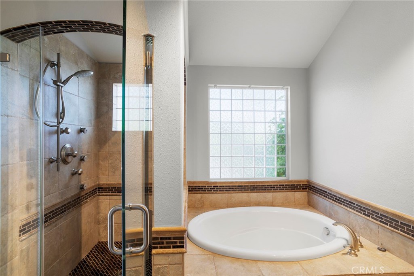
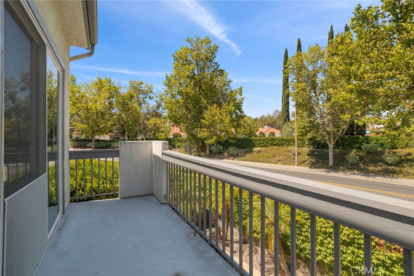
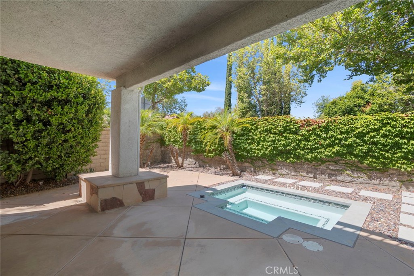
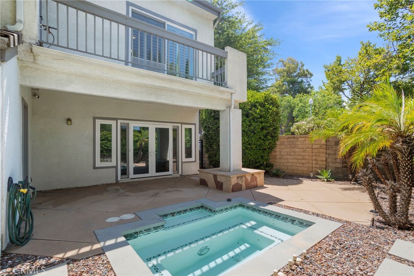
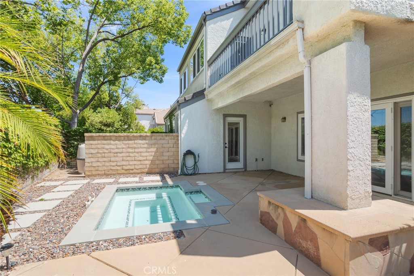
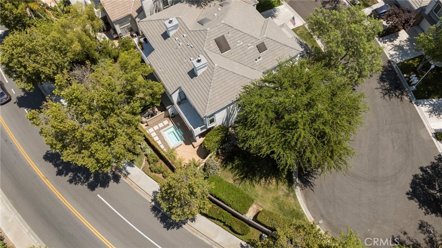
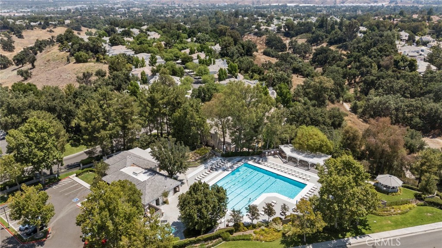
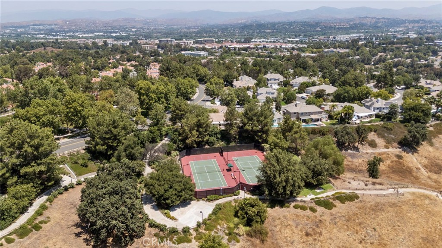
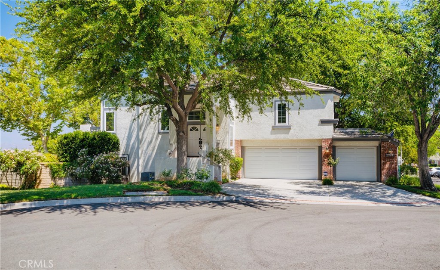
Property Description
Gorgeous park-like setting surrounds this beautiful Valencia Summit's Stratford Collection Townhome located on a gated cul-de-sac. With only one neighbor and on a private court, this end-unit provides privacy with an impressive front entrance. The interior greets you with an open entry, high ceilings, with sunlights and a split level floor plan. The light-filled home features three bedrooms, two baths, spacious living room with a cozy fireplace, kitchen with a breakfast nook and skylights gracing the dining room. The three car garage comes with ample built-in storage. The primary bedroom opens out to a patio retreat with a built-in spa that is perfect for relaxation. This private townhome is in a great location with close proximity to shops, restaurants, and parks. HOA provides amenities, clubhouse, lighted courts and sparkling pools. Schedule a showing today for a chance to make this move in ready gem your next home.
Interior Features
| Laundry Information |
| Location(s) |
Laundry Room |
| Kitchen Information |
| Features |
Granite Counters |
| Bedroom Information |
| Bedrooms |
3 |
| Bathroom Information |
| Features |
Bathtub, Dual Sinks, Separate Shower |
| Bathrooms |
2 |
| Flooring Information |
| Material |
Tile, Wood |
| Interior Information |
| Features |
Balcony, Ceiling Fan(s), Granite Counters, High Ceilings, Recessed Lighting, Primary Suite, Walk-In Closet(s) |
| Cooling Type |
Central Air |
Listing Information
| Address |
24524 Windsor Drive, #A |
| City |
Valencia |
| State |
CA |
| Zip |
91355 |
| County |
Los Angeles |
| Listing Agent |
Sothea Teav DRE #01471749 |
| Courtesy Of |
Berkshire Hathaway HomeService |
| List Price |
$788,000 |
| Status |
Active |
| Type |
Residential |
| Subtype |
Townhouse |
| Structure Size |
1,920 |
| Lot Size |
210,090 |
| Year Built |
1989 |
Listing information courtesy of: Sothea Teav, Berkshire Hathaway HomeService. *Based on information from the Association of REALTORS/Multiple Listing as of Sep 15th, 2024 at 11:55 PM and/or other sources. Display of MLS data is deemed reliable but is not guaranteed accurate by the MLS. All data, including all measurements and calculations of area, is obtained from various sources and has not been, and will not be, verified by broker or MLS. All information should be independently reviewed and verified for accuracy. Properties may or may not be listed by the office/agent presenting the information.






























