17 Via Lucena, San Clemente, CA 92673
-
Listed Price :
$2,395,000
-
Beds :
4
-
Baths :
5
-
Property Size :
3,827 sqft
-
Year Built :
2007
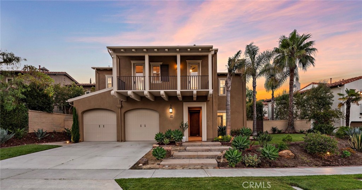
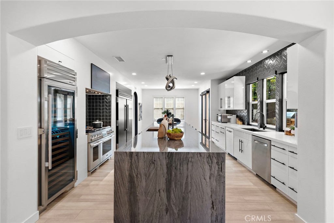
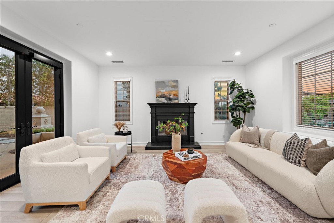
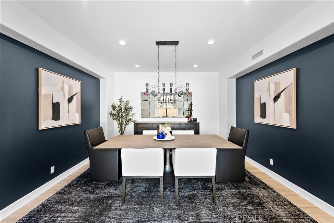
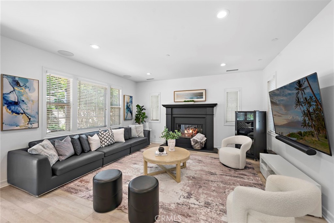
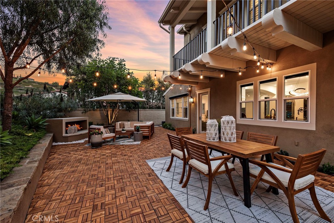
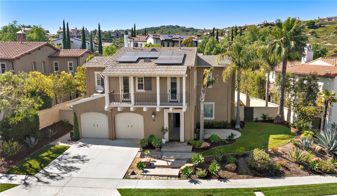
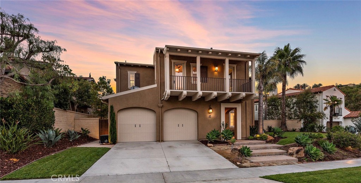
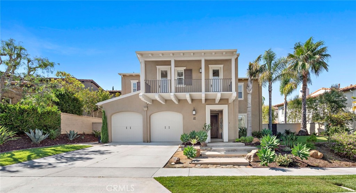
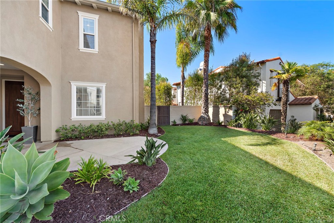
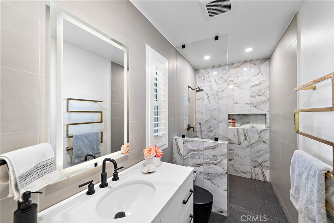
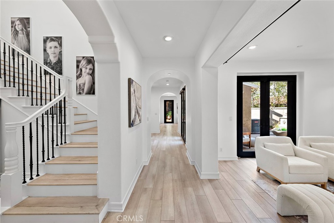
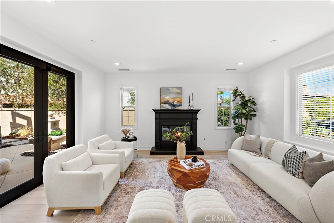
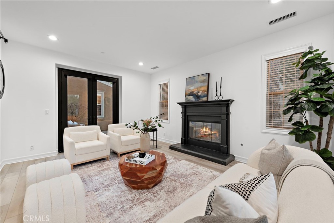
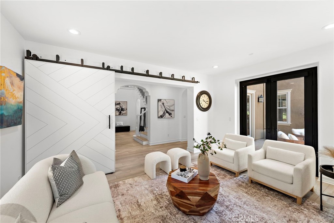
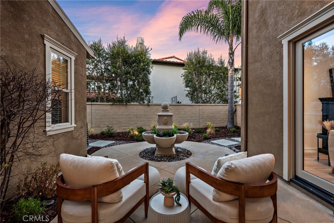
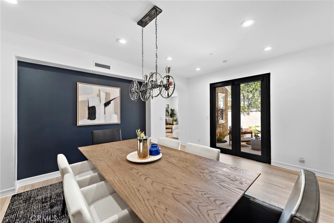
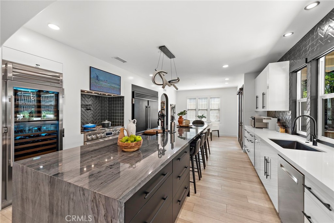
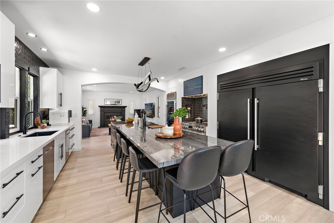
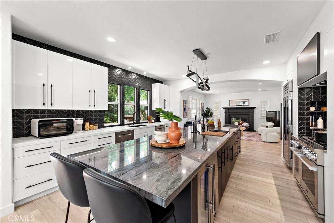
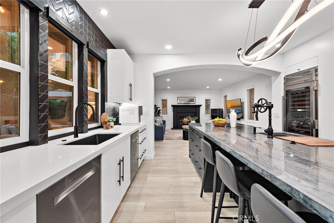
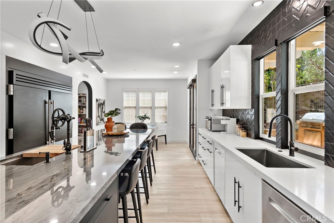
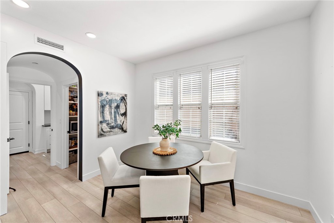
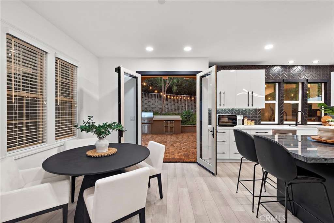
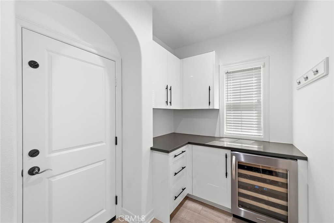
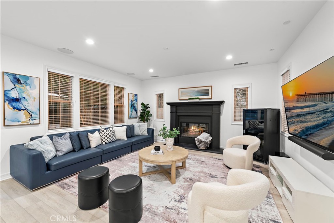
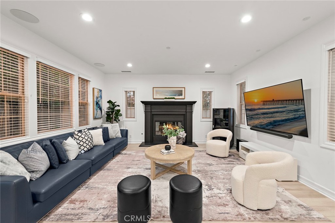
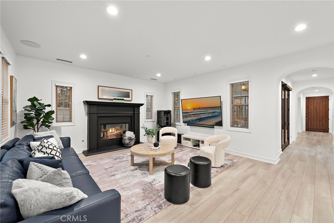
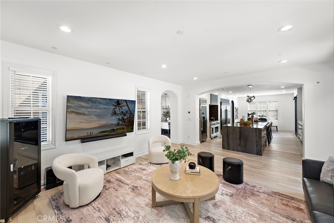
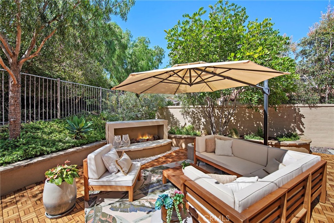
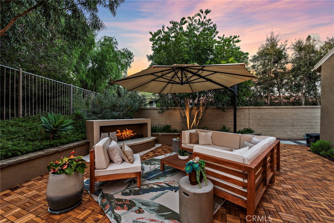
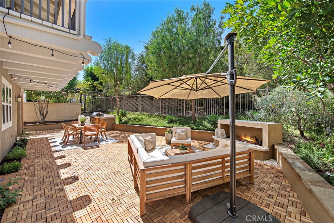
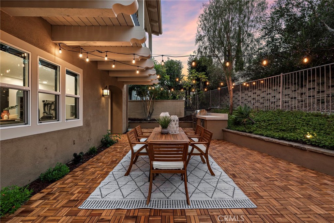
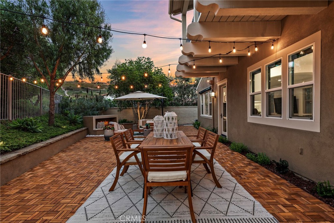
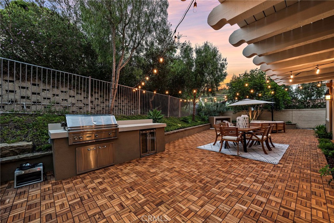
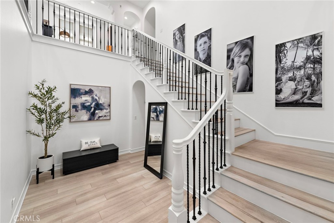
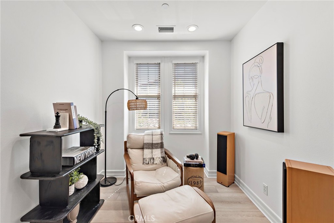
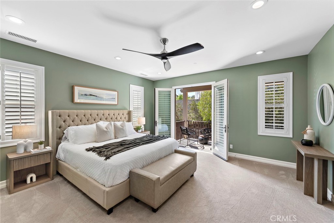
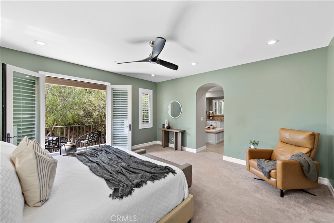
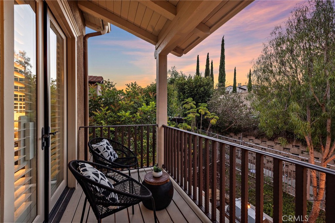
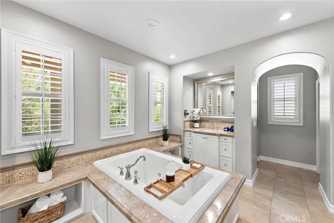
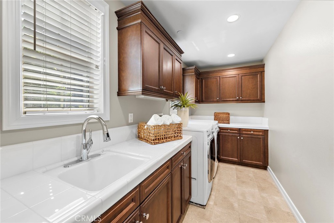
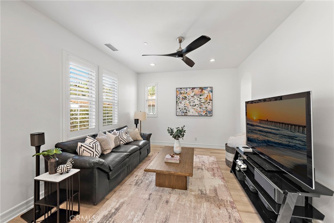
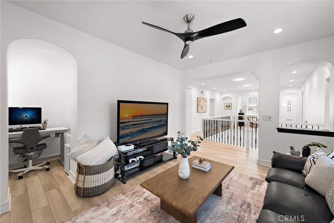
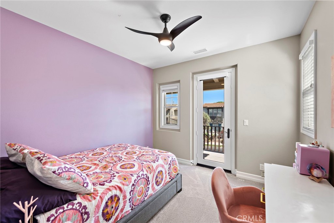
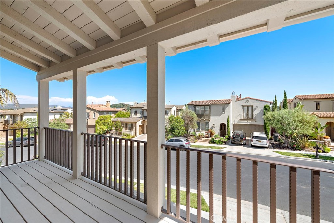
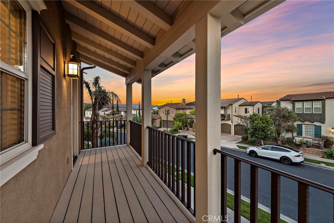
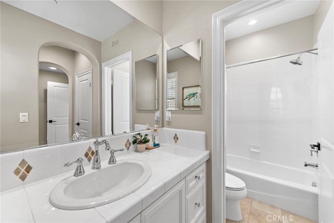
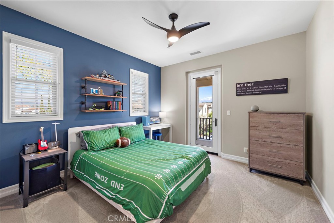
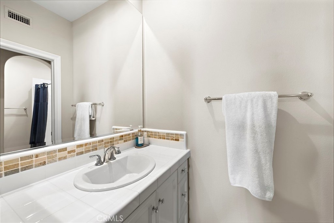
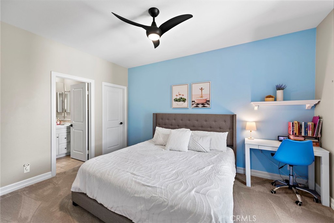
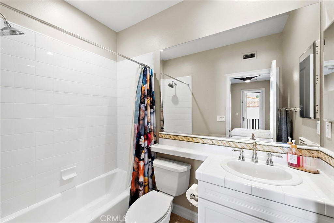
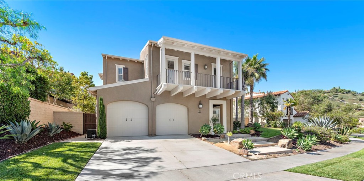
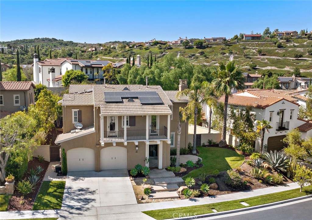
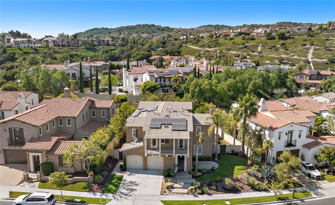
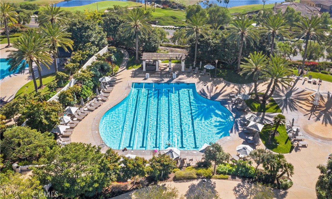
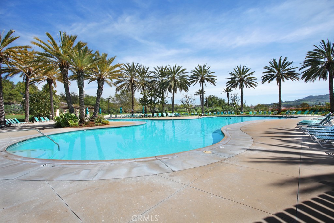
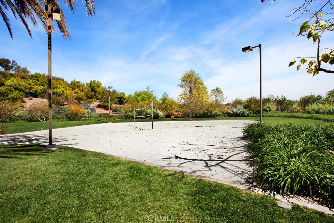
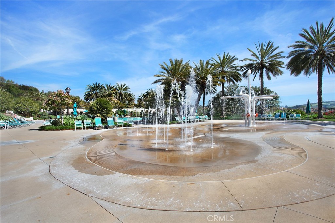
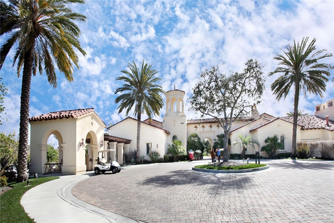
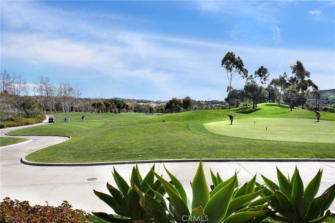
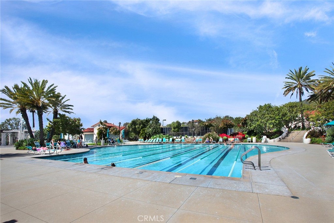
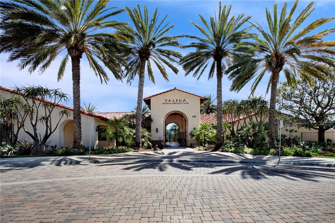
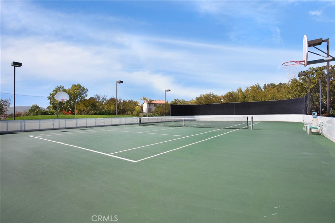
Property Description
A true testament to sophisticated modern luxury, this extensively remodeled Carillon residence at Talega in San Clemente is among the prestigious neighborhood’s most impressive. A formal entry hints at the home’s reimagined aesthetic and leads to a formal living room with custom fireplace, a double-height foyer with multi-tiered staircase and skylights, and a formal dining room with accent walls and a custom chandelier. Both the living and dining rooms open via French doors to a serene courtyard with fountain. Completely reimagined, the brand-new kitchen is fit for the pages of fine architectural magazines and showcases a 15' waterfall-edge island with seating for seven, breakfast nook with outdoor access, walk-in pantry, invisible ceiling speakers, quartzite countertops, high-gloss white and matte black European-style cabinetry, and a custom framed appliance wall that creates a showroom look. Appliances are in a league of their own and include two Bosch dishwashers, a 48" dual-fuel Signature Series professional range with pot-filler, and a matte black True Residential 84" refrigerator/freezer. Additional True Residential appliances include a full size dual-zone wine refrigerator, under-counter beverage center and under-counter ice maker. Just off the kitchen awaits a fireplace-warmed family room and a custom office with generous built-in European-style cabinetry. Approximately 3,827 sqft, this bespoke residence hosts four ensuite bedrooms and five full baths, including a custom main-level bath with heated tile floor, oversized shower and a bidet. A grand hall overlooking the foyer awaits on the second floor and presents a versatile bonus room with desk alcove, a separate reading nook, and access to a spacious laundry room with cabinetry and a sink. Two bedrooms share a balcony at the front of the home, and another features a Juliet balcony above the courtyard. Separate from secondary bedrooms for extra privacy, the primary suite includes its own balcony, a large dual-access walk-in closet, and an ensuite bath with jetted tub, separate shower and two vanities. Additional amenities include solar power, fresh interior and exterior paint, luxury vinyl plank flooring, whole-house water filtration, motorized blinds in select locations, and a three-car garage with EV charger. Grounds extend about 7,637 sqft and reveal a private backyard with Acacia decking tiles, custom fireplace and a built-in BBQ island. Beaches, golf, parks and top schools are moments away.
Interior Features
| Laundry Information |
| Location(s) |
Washer Hookup, Gas Dryer Hookup, Inside, Laundry Room, Upper Level |
| Kitchen Information |
| Features |
Built-in Trash/Recycling, Kitchen Island, Kitchen/Family Room Combo, Quartz Counters, Self-closing Cabinet Doors, Self-closing Drawers, Updated Kitchen, Walk-In Pantry |
| Bedroom Information |
| Features |
All Bedrooms Up |
| Bedrooms |
4 |
| Bathroom Information |
| Features |
Bidet, Bathroom Exhaust Fan, Bathtub, Closet, Dual Sinks, Enclosed Toilet, Granite Counters, Heated Floor, Jetted Tub, Linen Closet |
| Bathrooms |
5 |
| Flooring Information |
| Material |
Carpet, Stone, Tile, Vinyl |
| Interior Information |
| Features |
Built-in Features, Balcony, Ceiling Fan(s), Granite Counters, Open Floorplan, Pantry, Quartz Counters, Stone Counters, Recessed Lighting, Storage, Tile Counters, Tandem, Wired for Data, Wired for Sound, All Bedrooms Up, Entrance Foyer, Loft, Primary Suite, Walk-In Pantry, Walk-In Closet(s) |
| Cooling Type |
Central Air, Dual |
Listing Information
| Address |
17 Via Lucena |
| City |
San Clemente |
| State |
CA |
| Zip |
92673 |
| County |
Orange |
| Listing Agent |
Doug Echelberger DRE #01176379 |
| Courtesy Of |
Inhabit Real Estate |
| List Price |
$2,395,000 |
| Status |
Active |
| Type |
Residential |
| Subtype |
Single Family Residence |
| Structure Size |
3,827 |
| Lot Size |
7,637 |
| Year Built |
2007 |
Listing information courtesy of: Doug Echelberger, Inhabit Real Estate. *Based on information from the Association of REALTORS/Multiple Listing as of Sep 8th, 2024 at 11:53 PM and/or other sources. Display of MLS data is deemed reliable but is not guaranteed accurate by the MLS. All data, including all measurements and calculations of area, is obtained from various sources and has not been, and will not be, verified by broker or MLS. All information should be independently reviewed and verified for accuracy. Properties may or may not be listed by the office/agent presenting the information.
































































