53 Acacia Tree Lane, Irvine, CA 92612
-
Listed Price :
$1,580,000
-
Beds :
3
-
Baths :
3
-
Property Size :
2,072 sqft
-
Year Built :
1969
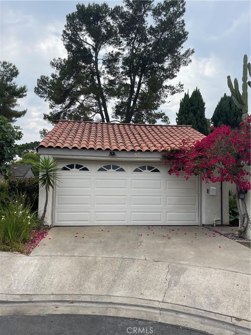
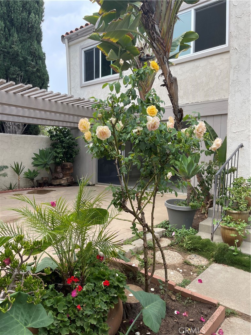
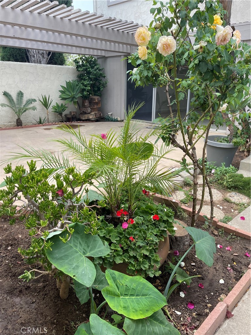
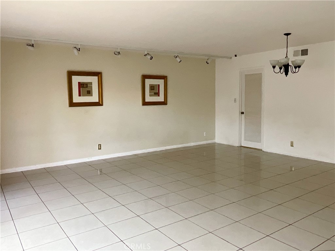
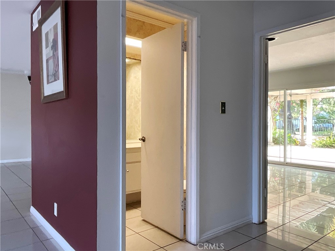
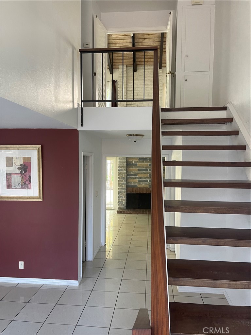
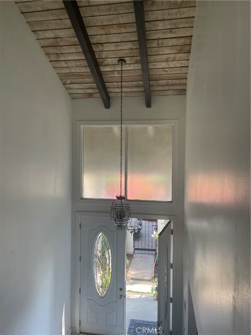
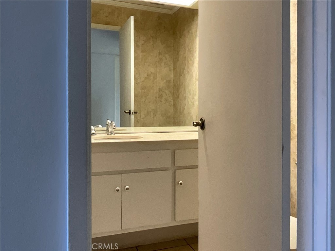
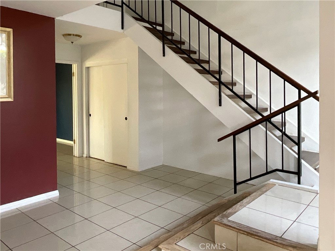
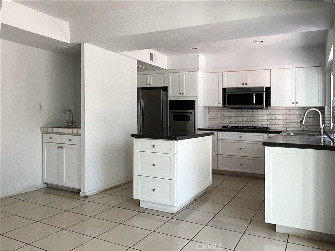
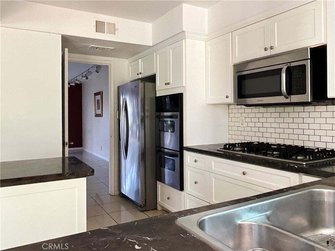
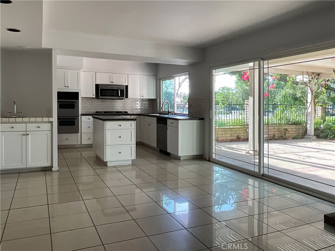
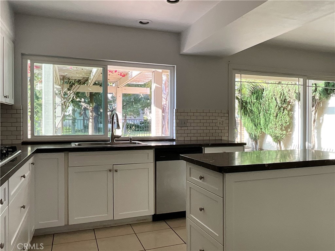
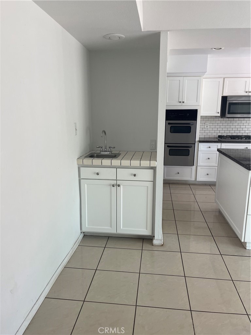
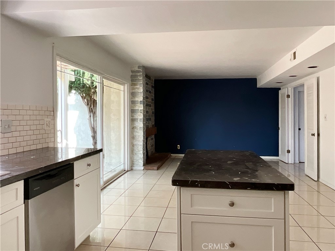
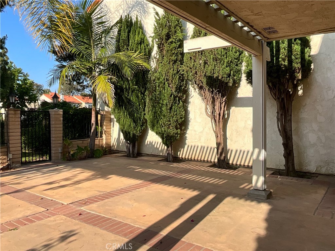
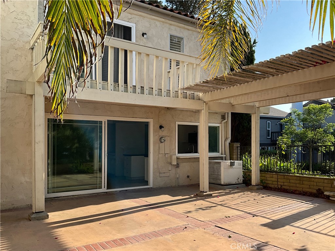
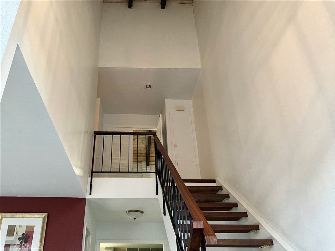
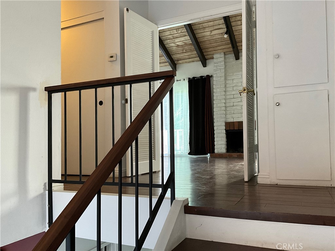
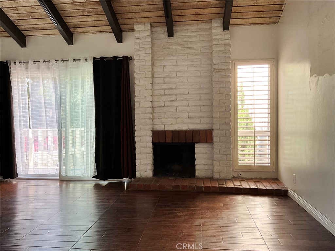
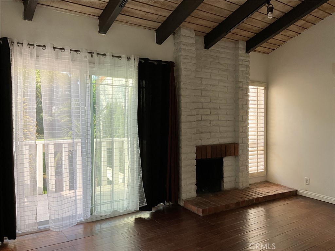
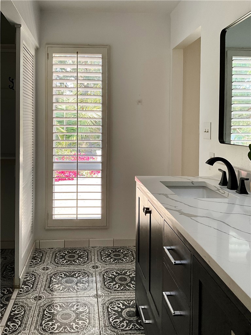
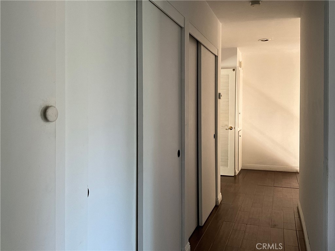
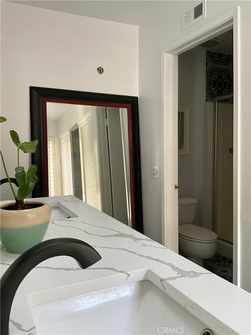
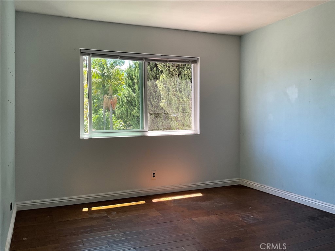
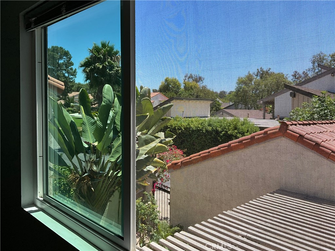
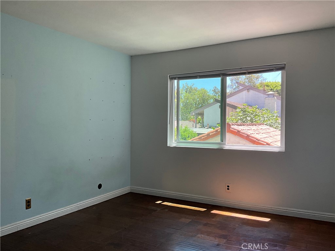
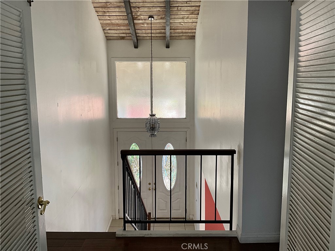
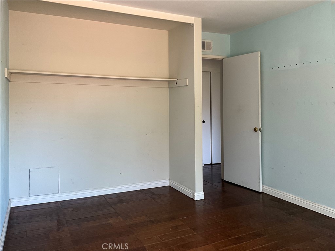
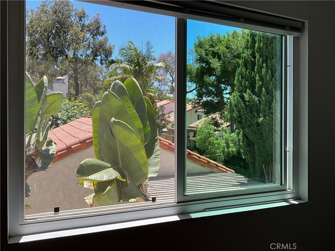
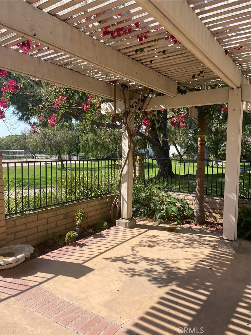
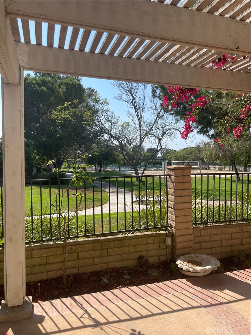
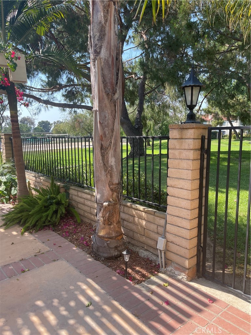
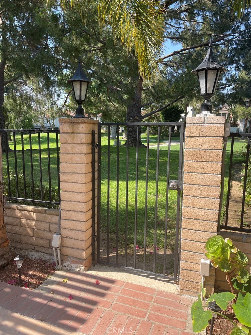
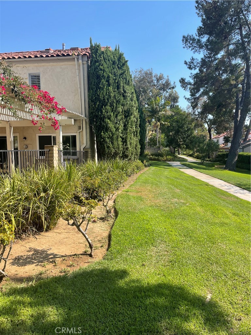
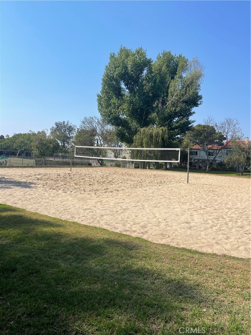
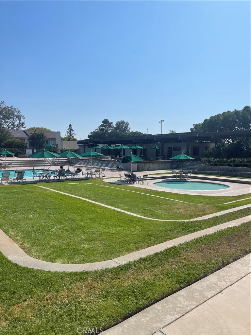
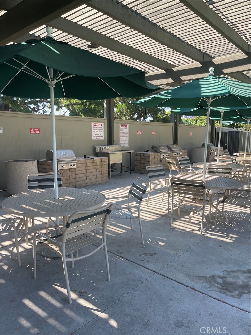
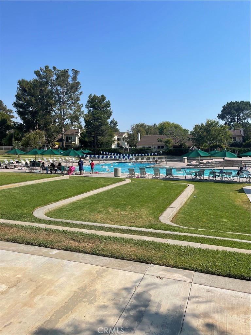
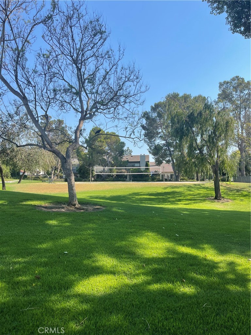
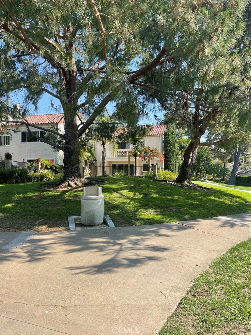
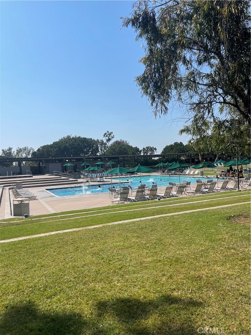
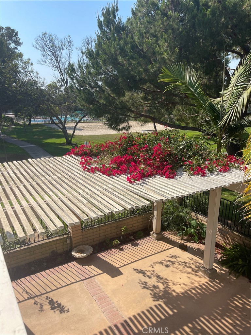
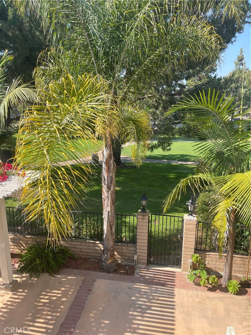
Property Description
Great Town Home in sought after Irvine with the BEST location in the complex. Beautiful views of green belt and close to the pool, tennis courts, kid's play yard and Clubhouse. Close to shopping and located a short distance to freeway. Two very large patios/yards with mature landscaping. Back patio leads to the greenbelt park area and recreation areas. The house has a big open kitchen with a fireplace and dining area and new counter tops. Up stairs has two large bedrooms and master is very large with a fireplace and views from patio. Master has attached large bathroom with walk in closet. Large living room downstairs has slider that goes to large front patio and detached garage. This is a great house for family and entertaining with a nice open floor plan. A must see!!!
Interior Features
| Laundry Information |
| Location(s) |
Gas Dryer Hookup, In Garage |
| Kitchen Information |
| Features |
Kitchen Island, Solid Surface Counters |
| Bedroom Information |
| Features |
All Bedrooms Up |
| Bedrooms |
3 |
| Bathroom Information |
| Features |
Bathtub, Granite Counters, Linen Closet, Tub Shower |
| Bathrooms |
3 |
| Interior Information |
| Features |
Wet Bar, Ceiling Fan(s), Cathedral Ceiling(s), High Ceilings, Laminate Counters, Open Floorplan, All Bedrooms Up, Entrance Foyer, Walk-In Closet(s) |
| Cooling Type |
Central Air |
Listing Information
| Address |
53 Acacia Tree Lane |
| City |
Irvine |
| State |
CA |
| Zip |
92612 |
| County |
Orange |
| Listing Agent |
Kim Gwaltney DRE #01390407 |
| Courtesy Of |
Keller Williams Realty |
| List Price |
$1,580,000 |
| Status |
Active Under Contract |
| Type |
Residential |
| Subtype |
Townhouse |
| Structure Size |
2,072 |
| Lot Size |
3,000 |
| Year Built |
1969 |
Listing information courtesy of: Kim Gwaltney, Keller Williams Realty. *Based on information from the Association of REALTORS/Multiple Listing as of Oct 30th, 2024 at 11:24 PM and/or other sources. Display of MLS data is deemed reliable but is not guaranteed accurate by the MLS. All data, including all measurements and calculations of area, is obtained from various sources and has not been, and will not be, verified by broker or MLS. All information should be independently reviewed and verified for accuracy. Properties may or may not be listed by the office/agent presenting the information.












































